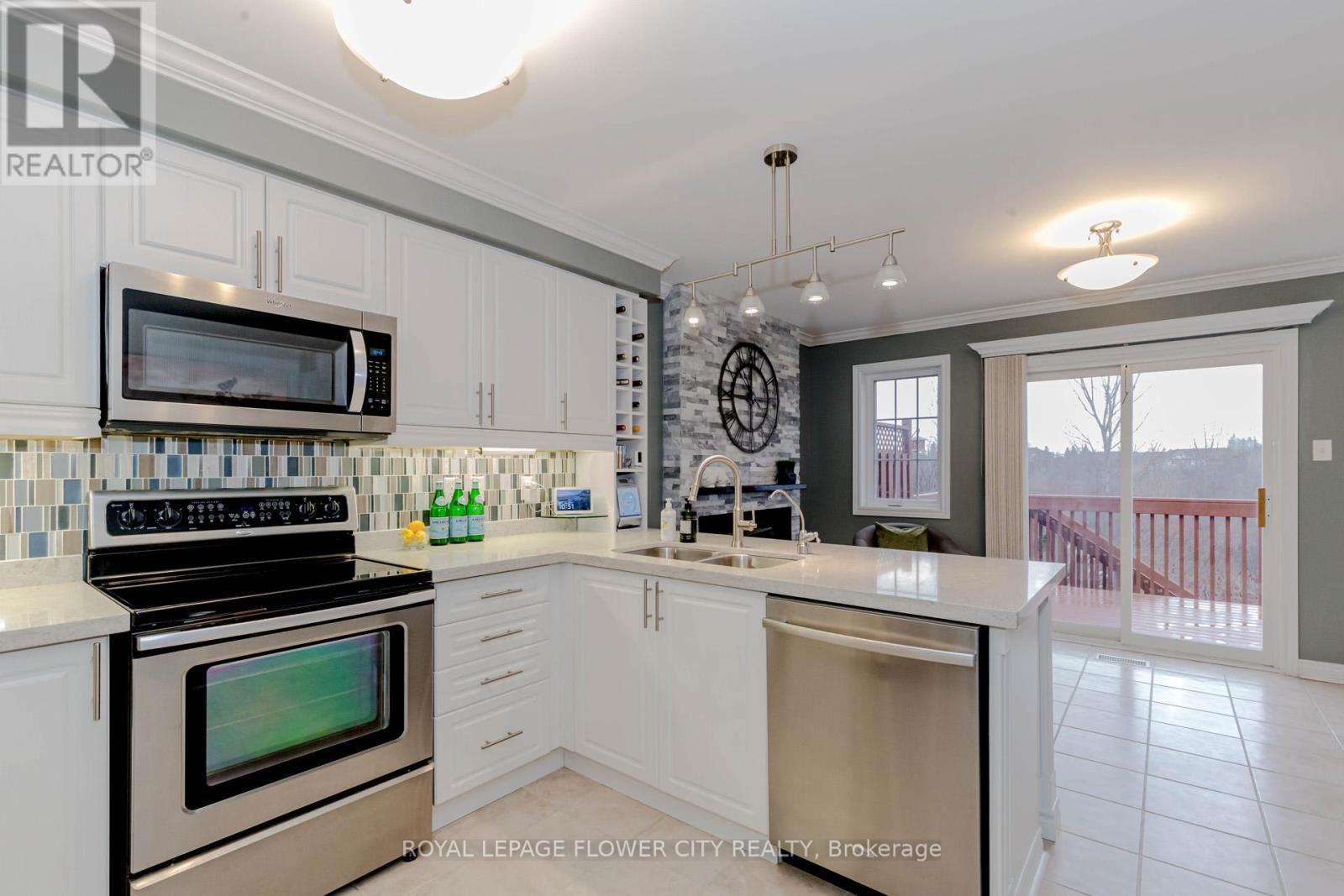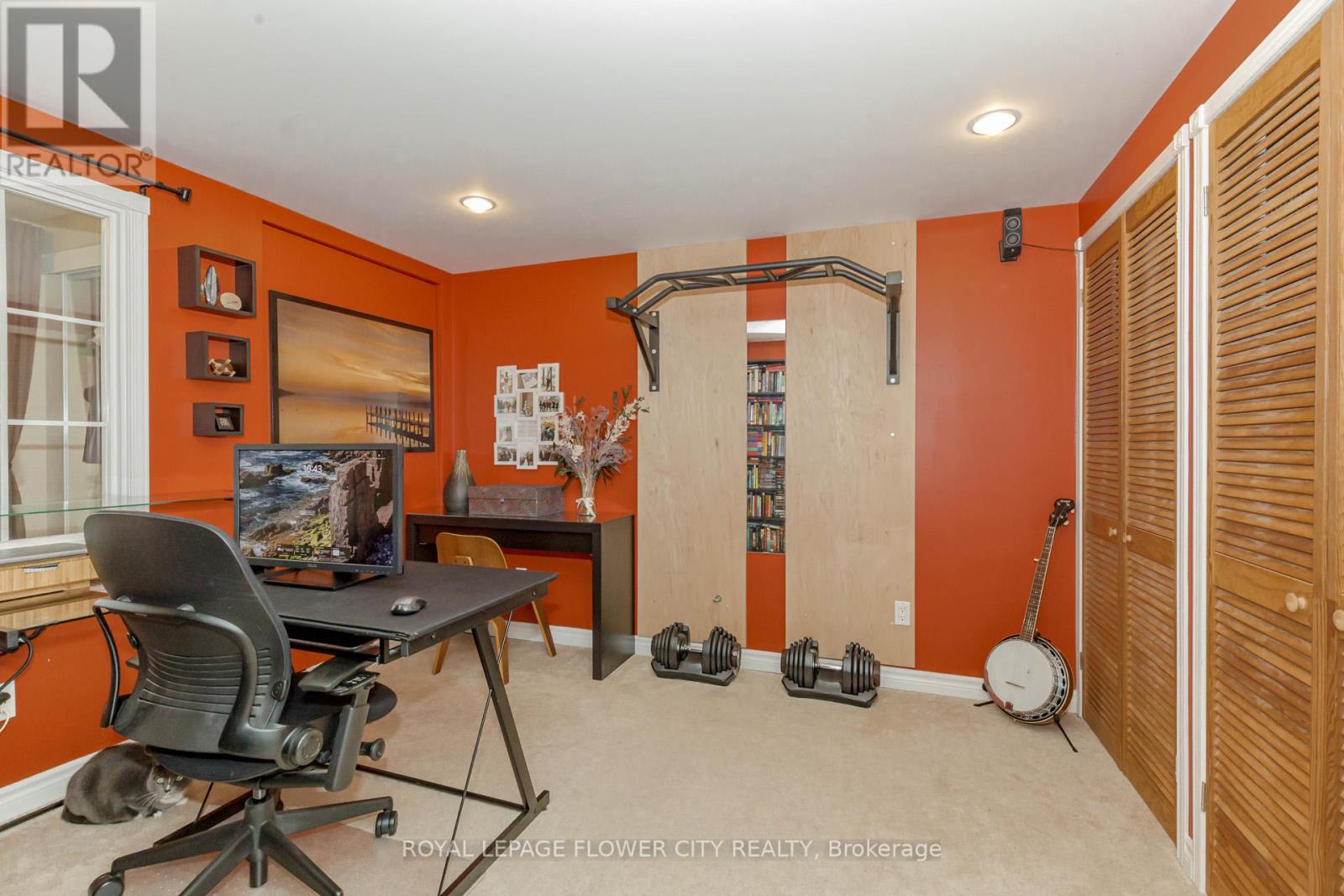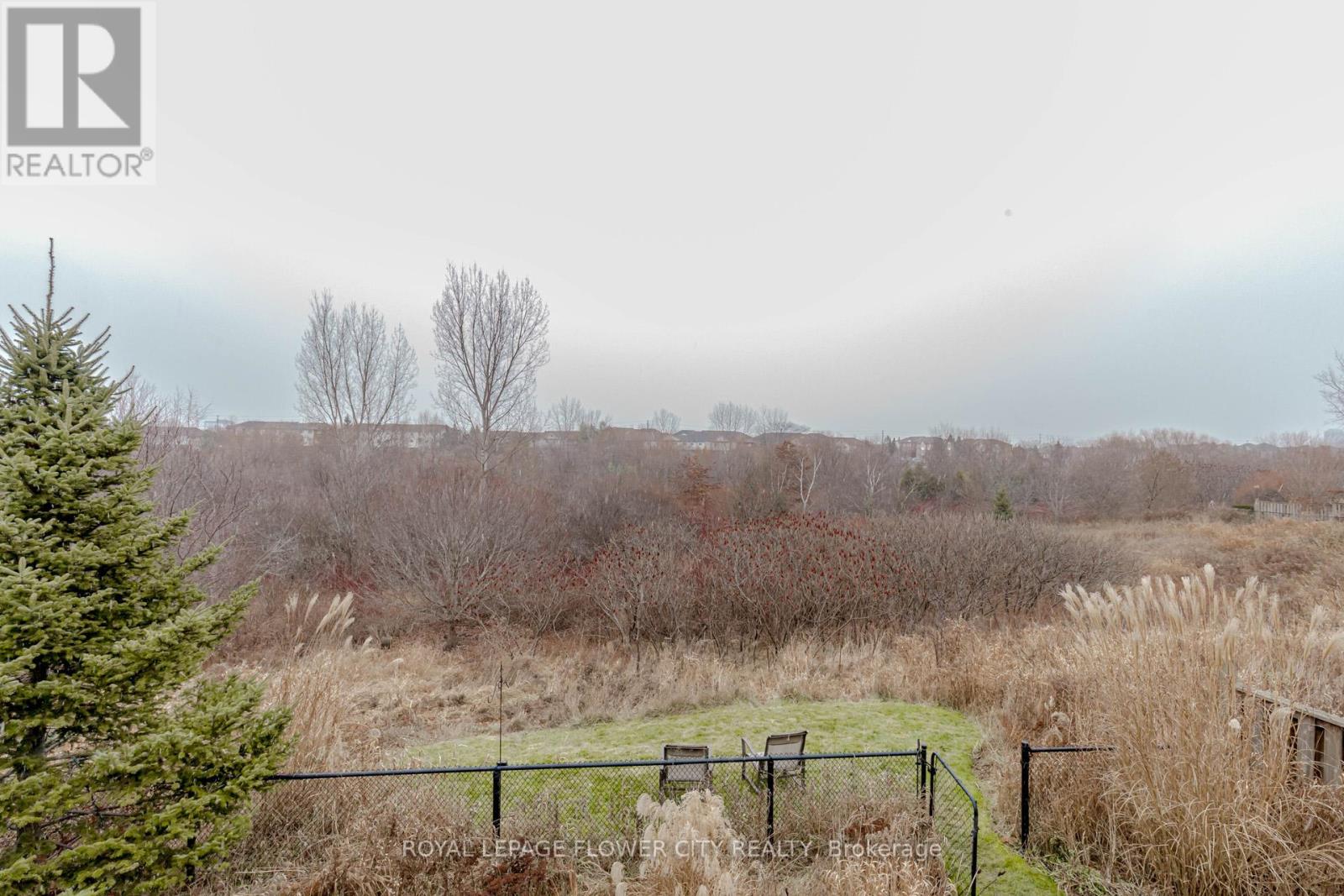142 Vintage Gate Brampton, Ontario L6X 5B3
$1,099,000
Beautiful & spacious bungalow offering stunning panoramic Ravine Views from both levels. Perfect blend of serene living and city life. Enjoy beautiful views through all four seasons. Exceptionally well-maintained & immaculately clean home. Open concept living and dining room with hardwood flooring, gas fireplace and picture window. Charming kitchen with accent wall and fireplace in breakfast area. Primary bedroom with ensuite bath and walk in closet. Walkout basement with 2 bedrooms in-law suite and shared laundry. Nearly 2800 Square Feet finished living space. **** EXTRAS **** Welcoming Front Porch & Double Garage. Close to all major amenities. Shingles 2018, AC 2020, HWT tank owned (2018). Move in Ready Home! Seeing is believing. (id:35492)
Property Details
| MLS® Number | W11907581 |
| Property Type | Single Family |
| Community Name | Fletcher's Creek Village |
| Amenities Near By | Park, Public Transit, Schools |
| Features | Conservation/green Belt |
| Parking Space Total | 6 |
| View Type | View |
Building
| Bathroom Total | 3 |
| Bedrooms Above Ground | 2 |
| Bedrooms Below Ground | 2 |
| Bedrooms Total | 4 |
| Appliances | Dishwasher, Dryer, Microwave, Refrigerator, Stove, Washer, Window Coverings |
| Architectural Style | Bungalow |
| Basement Development | Finished |
| Basement Features | Walk Out |
| Basement Type | N/a (finished) |
| Construction Style Attachment | Detached |
| Cooling Type | Central Air Conditioning |
| Exterior Finish | Brick |
| Fireplace Present | Yes |
| Flooring Type | Tile, Hardwood, Carpeted |
| Heating Fuel | Natural Gas |
| Heating Type | Forced Air |
| Stories Total | 1 |
| Size Interior | 2,500 - 3,000 Ft2 |
| Type | House |
| Utility Water | Municipal Water |
Parking
| Attached Garage |
Land
| Acreage | No |
| Land Amenities | Park, Public Transit, Schools |
| Sewer | Sanitary Sewer |
| Size Depth | 112 Ft ,6 In |
| Size Frontage | 40 Ft |
| Size Irregular | 40 X 112.5 Ft |
| Size Total Text | 40 X 112.5 Ft |
| Zoning Description | R2a (residential) |
Rooms
| Level | Type | Length | Width | Dimensions |
|---|---|---|---|---|
| Lower Level | Family Room | 7.11 m | 4.6 m | 7.11 m x 4.6 m |
| Lower Level | Bedroom | 4.57 m | 3.2 m | 4.57 m x 3.2 m |
| Lower Level | Bedroom | 4.24 m | 3.22 m | 4.24 m x 3.22 m |
| Lower Level | Kitchen | 6.12 m | 5.82 m | 6.12 m x 5.82 m |
| Main Level | Foyer | 2.46 m | 1.88 m | 2.46 m x 1.88 m |
| Main Level | Living Room | 7.11 m | 4.6 m | 7.11 m x 4.6 m |
| Main Level | Dining Room | 7.11 m | 4.6 m | 7.11 m x 4.6 m |
| Main Level | Kitchen | 6.02 m | 4.65 m | 6.02 m x 4.65 m |
| Main Level | Primary Bedroom | 4.52 m | 4.27 m | 4.52 m x 4.27 m |
| Main Level | Bedroom 2 | 4.22 m | 3.33 m | 4.22 m x 3.33 m |
Contact Us
Contact us for more information
Gurpreet Purba
Broker
www.purbahomes.com/
www.facebook.com/purbahomes/
twitter.com/GURPREETPURBA11
30 Topflight Drive Unit 12
Mississauga, Ontario L5S 0A8
(905) 564-2100
(905) 564-3077










































