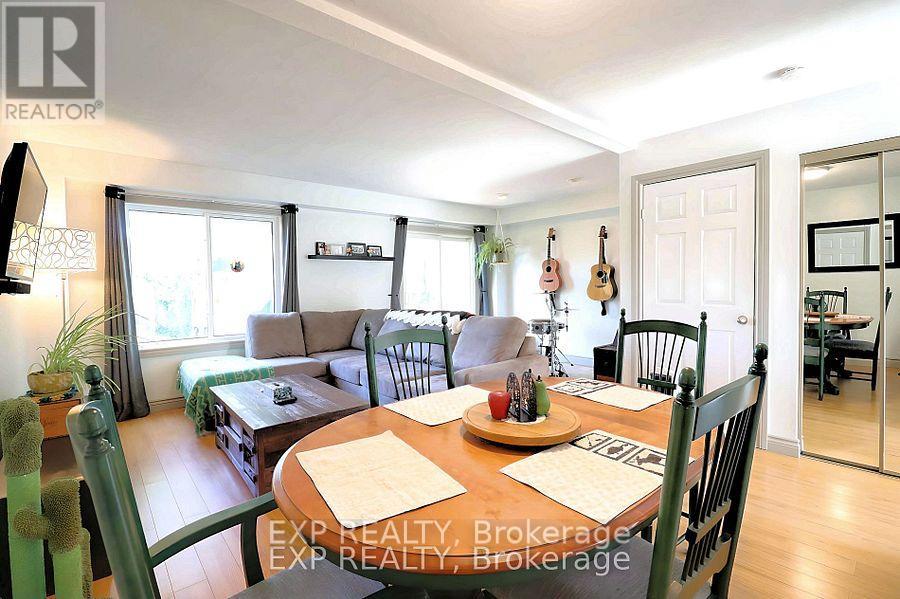142 Royal Salisbury Way Brampton, Ontario L6V 3J8
$798,888
Enjoy the luxury of a semi at the cost of a townhouse in the beautiful Madoc area. Located close to schools, hwy 410, parks and too many amenities to mention. This beautiful 3+1 bedroom 3 bath has a bright and open living/dining room area leading to your huge 150 ft private backyard. Kitchen boasts granite counter tops, ceramic flooring and lots of cabinet space. Huge master bedroom has a separate step down office or lounge area, large closet, Sound booth and semi ensuite 4 pc baths. 2nd and 3rd bedrooms are a great size with laminate flooring and double closets. Basement is finished with a wet bar, 3 pc bath and makes a great 4th bedroom. **** EXTRAS **** Roof(2023) Washer/dryer(2023) (id:35492)
Property Details
| MLS® Number | W11907399 |
| Property Type | Single Family |
| Community Name | Madoc |
| Amenities Near By | Park, Public Transit, Schools |
| Features | Carpet Free |
| Parking Space Total | 4 |
Building
| Bathroom Total | 3 |
| Bedrooms Above Ground | 3 |
| Bedrooms Below Ground | 1 |
| Bedrooms Total | 4 |
| Basement Development | Finished |
| Basement Type | N/a (finished) |
| Construction Style Attachment | Attached |
| Cooling Type | Central Air Conditioning |
| Exterior Finish | Aluminum Siding, Brick |
| Flooring Type | Laminate, Ceramic |
| Foundation Type | Poured Concrete |
| Half Bath Total | 1 |
| Heating Fuel | Natural Gas |
| Heating Type | Forced Air |
| Stories Total | 2 |
| Size Interior | 1,100 - 1,500 Ft2 |
| Type | Row / Townhouse |
| Utility Water | Municipal Water |
Parking
| Attached Garage |
Land
| Acreage | No |
| Fence Type | Fenced Yard |
| Land Amenities | Park, Public Transit, Schools |
| Sewer | Sanitary Sewer |
| Size Depth | 150 Ft ,7 In |
| Size Frontage | 23 Ft ,8 In |
| Size Irregular | 23.7 X 150.6 Ft |
| Size Total Text | 23.7 X 150.6 Ft |
Rooms
| Level | Type | Length | Width | Dimensions |
|---|---|---|---|---|
| Second Level | Primary Bedroom | 6.35 m | 5.14 m | 6.35 m x 5.14 m |
| Second Level | Bedroom 2 | 2.97 m | 3.19 m | 2.97 m x 3.19 m |
| Second Level | Bedroom 3 | 2.63 m | 3.19 m | 2.63 m x 3.19 m |
| Basement | Bedroom | 5.62 m | 4.24 m | 5.62 m x 4.24 m |
| Ground Level | Living Room | 5.29 m | 5.67 m | 5.29 m x 5.67 m |
| Ground Level | Dining Room | 5.29 m | 5.67 m | 5.29 m x 5.67 m |
| Ground Level | Kitchen | 3.49 m | 2.9 m | 3.49 m x 2.9 m |
Utilities
| Cable | Installed |
| Sewer | Installed |
https://www.realtor.ca/real-estate/27766989/142-royal-salisbury-way-brampton-madoc-madoc
Contact Us
Contact us for more information
Michelle Dawn Vickress
Salesperson
4711 Yonge St 10th Flr, 106430
Toronto, Ontario M2N 6K8
(866) 530-7737






























