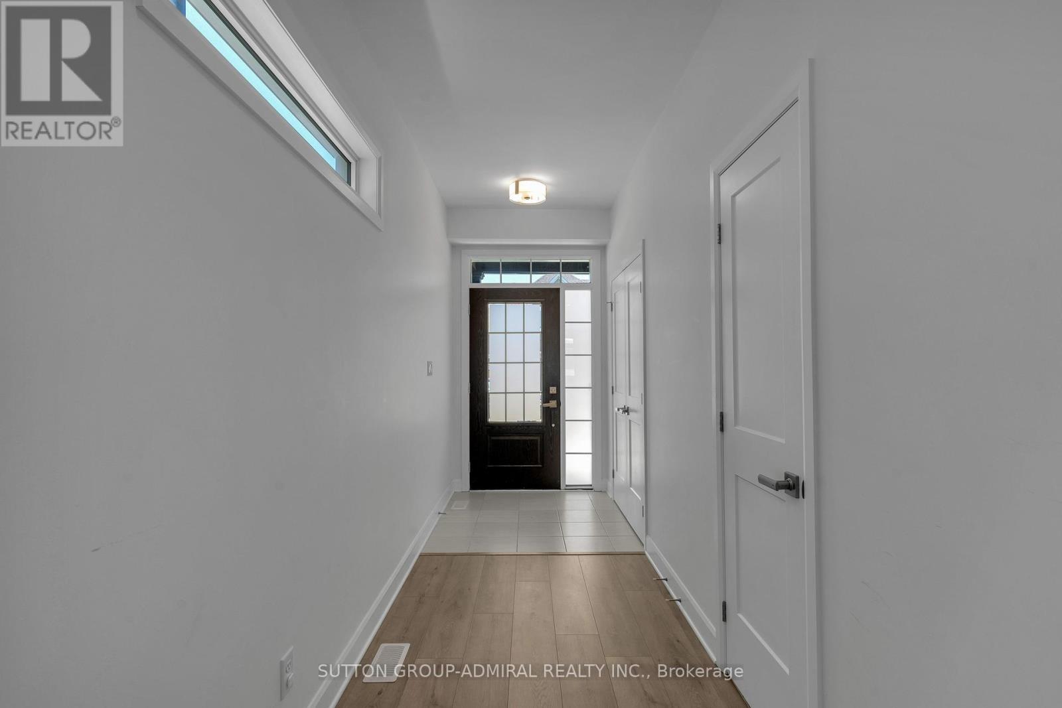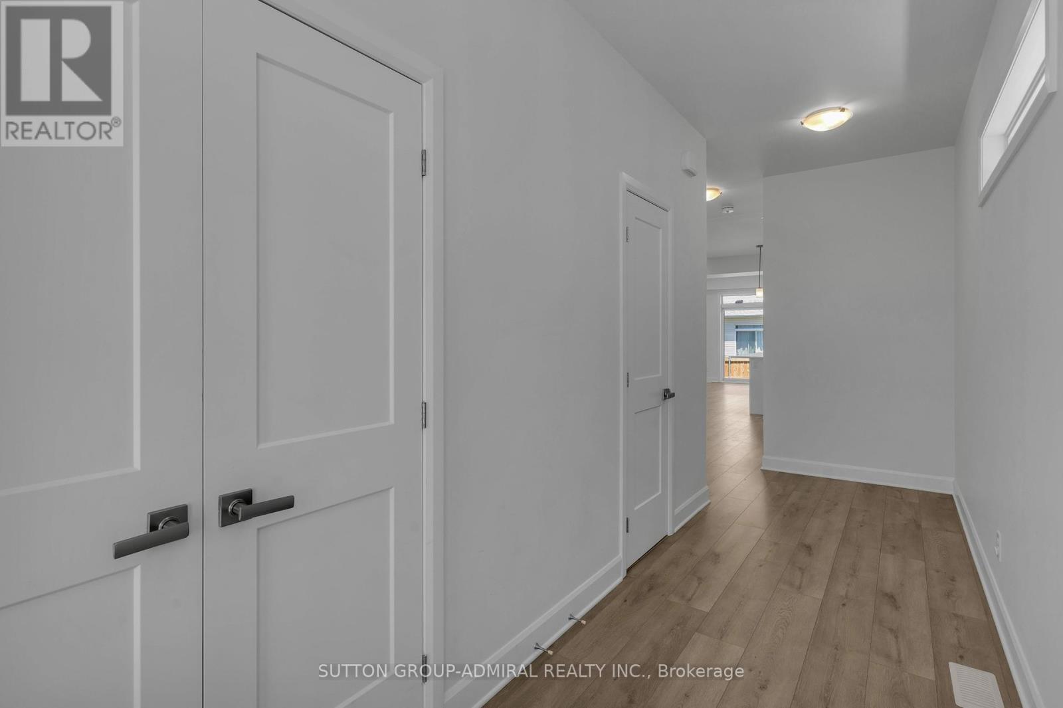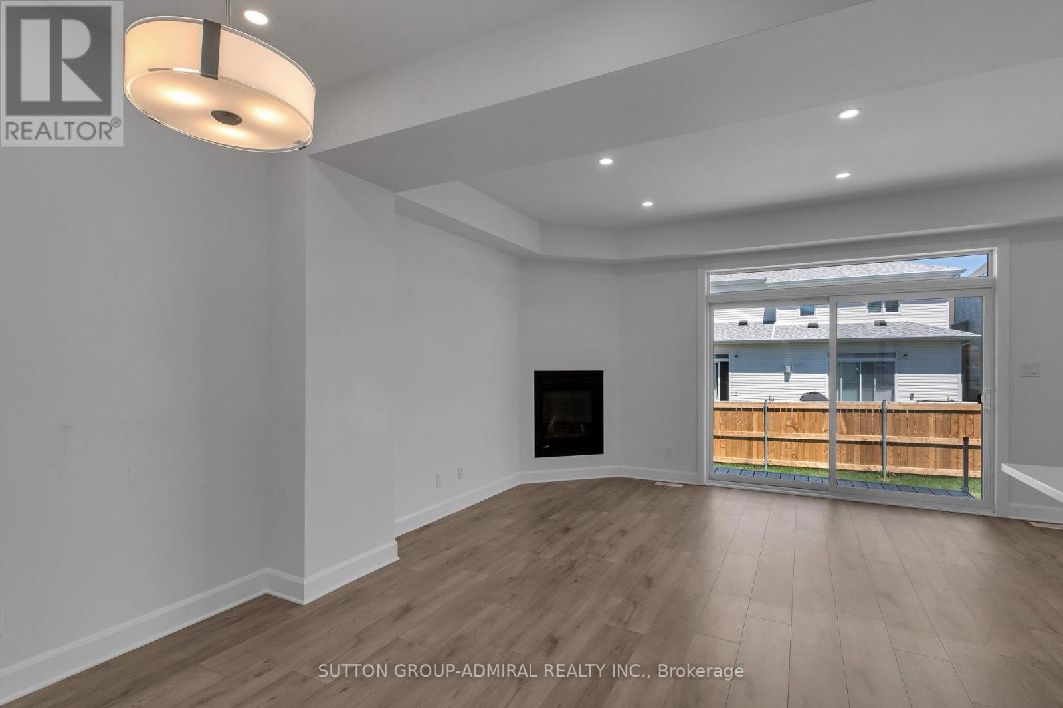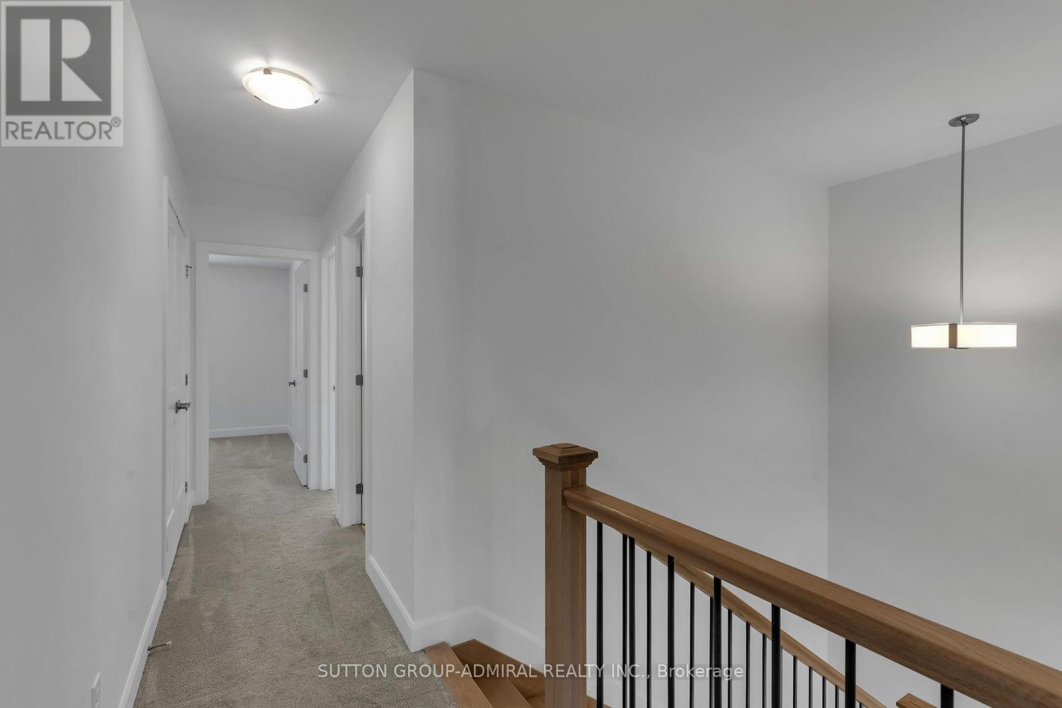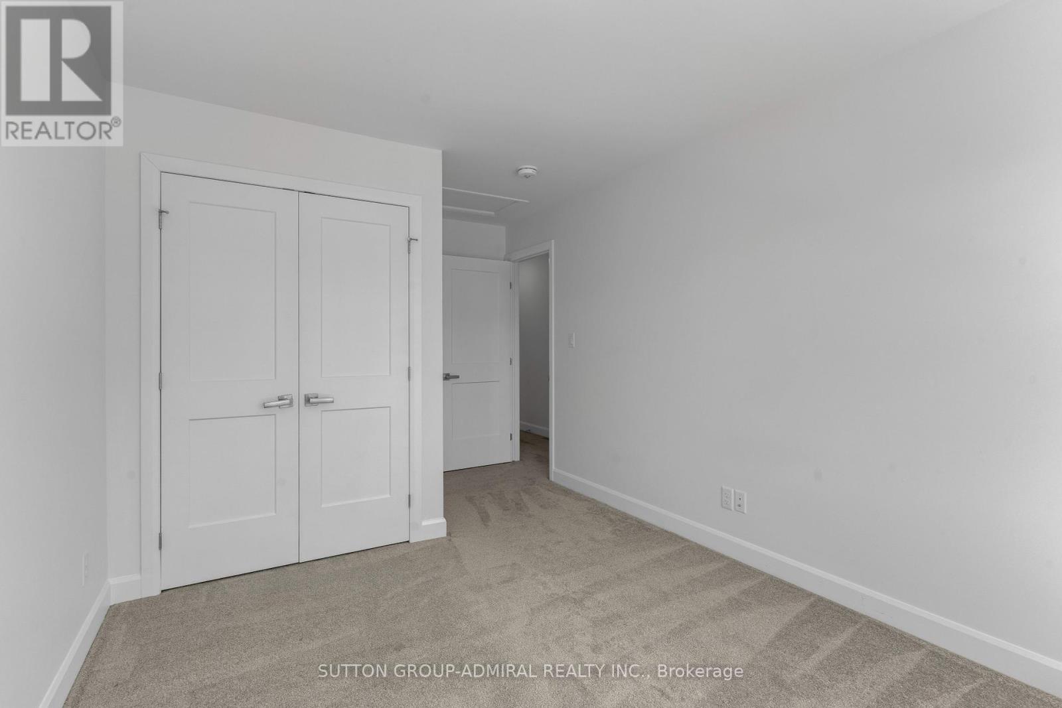1417 Summer Street Kingston, Ontario K7K 0H9
$669,000
Immaculate, 1-year-old property offering 1,750 sq/ft of contemporary living space, featuring 3 spacious bedrooms and 2.5 luxurious bathrooms. The main floor boasts elegant laminate flooring and impressive 9ft ceilings, creating a bright and airy atmosphere throughout. Upgraded modern kitchen complete with sleek quartz countertops, an extended breakfast bar, stylish pendant lighting, and a large pantry for all your storage needs. The sun-filled open living and dining area is perfect for entertaining, featuring a cozy gas fireplace and a walkout to the backyard. The main level includes pot lights, a convenient laundry/mud room off the garage, and a welcoming foyer. Upstairs, you'll find three well-sized bedrooms, including a primary bedroom with an expansive walk-in closet and a luxurious 4-piece ensuite bathroom. The unfinished basement provides ample potential for customization. **** EXTRAS **** SS Fridge, SS Dishwasher, SS Oven, SS Range Hood/Microwave, Washer, Dryer. All electric light fixtures and all window coverings. (id:35492)
Property Details
| MLS® Number | X9006600 |
| Property Type | Single Family |
| Amenities Near By | Park, Public Transit, Schools |
| Parking Space Total | 2 |
Building
| Bathroom Total | 3 |
| Bedrooms Above Ground | 3 |
| Bedrooms Total | 3 |
| Basement Development | Unfinished |
| Basement Type | N/a (unfinished) |
| Construction Style Attachment | Attached |
| Cooling Type | Central Air Conditioning |
| Exterior Finish | Stone, Vinyl Siding |
| Fireplace Present | Yes |
| Fireplace Total | 1 |
| Foundation Type | Poured Concrete |
| Heating Fuel | Natural Gas |
| Heating Type | Forced Air |
| Stories Total | 2 |
| Type | Row / Townhouse |
| Utility Water | Municipal Water |
Parking
| Attached Garage |
Land
| Acreage | No |
| Land Amenities | Park, Public Transit, Schools |
| Sewer | Sanitary Sewer |
| Size Irregular | 25.67 X 105.06 Ft |
| Size Total Text | 25.67 X 105.06 Ft |
Rooms
| Level | Type | Length | Width | Dimensions |
|---|---|---|---|---|
| Second Level | Bedroom | 4.14 m | 4.02 m | 4.14 m x 4.02 m |
| Second Level | Bedroom 2 | 3.81 m | 2.98 m | 3.81 m x 2.98 m |
| Second Level | Bedroom 3 | 5.11 m | 3.2 m | 5.11 m x 3.2 m |
| Main Level | Kitchen | 4.54 m | 3.17 m | 4.54 m x 3.17 m |
| Main Level | Living Room | 3.1 m | 5.97 m | 3.1 m x 5.97 m |
| Main Level | Dining Room | 2.86 m | 2.83 m | 2.86 m x 2.83 m |
| Main Level | Laundry Room | 1.7 m | 3.27 m | 1.7 m x 3.27 m |
https://www.realtor.ca/real-estate/27114360/1417-summer-street-kingston
Interested?
Contact us for more information

Matan Van Buren
Salesperson
1206 Centre Street
Thornhill, Ontario L4J 3M9
(416) 739-7200
(416) 739-9367
www.suttongroupadmiral.com/



