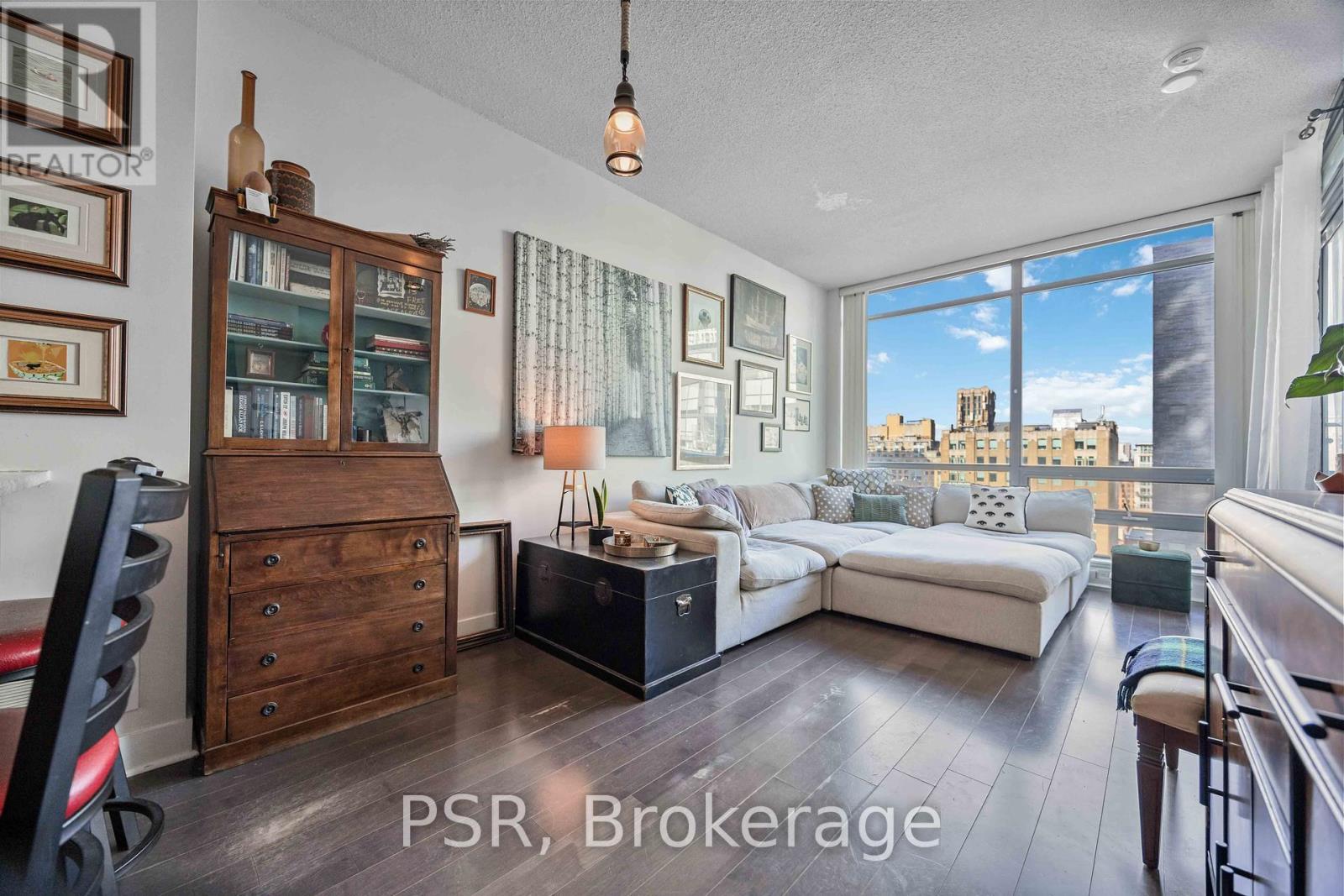1415 - 438 King Street W Toronto, Ontario M5V 3T9
$545,999Maintenance, Heat, Common Area Maintenance, Electricity, Insurance, Water
$459.68 Monthly
Maintenance, Heat, Common Area Maintenance, Electricity, Insurance, Water
$459.68 Monthly*Rarely Offered* Welcome to your urban retreat in the heart of downtown! This spacious suite in The Hudson offers a serene and sun-drenched escape amidst the excitement of the city. With floor-to-ceiling windows, the space is bathed in natural light and features stunning city views. The cozy balcony is perfect for enjoying a moment of peace while being steps from all the action. The practical layout features a generous primary bedroom with ample closet space. The kitchen is equipped with stainless steel appliances, granite countertops, and plenty of storage, offering both functionality and style. Enjoy all-inclusive condo fees, covering exceptional amenities such as a gym, steam room, billiards room, media room, private dining room, and a lounge with bar area. This pet-friendly building also offers ample visitor parking and 24-hour concierge service. Living at The Hudson means you're just steps away from top restaurants, entertainment, gyms, and everything the downtown core has to offer. Whether its enjoying the citys vibrant culture or accessing nearby transit, its all right outside your door. With a 100 Walk Score, easy access to the TTC, Gardiner Expressway, and Lakeshore, this is truly an urban sanctuary designed for those who crave convenience and excitement. The Hudson is not just a stop along the wayits a place to call home for years to come, offering long-term value in one of Torontos most sought-after locations. (id:35492)
Property Details
| MLS® Number | C11904548 |
| Property Type | Single Family |
| Community Name | Waterfront Communities C1 |
| Community Features | Pet Restrictions |
| Features | In Suite Laundry |
Building
| Bathroom Total | 1 |
| Bedrooms Above Ground | 1 |
| Bedrooms Total | 1 |
| Appliances | Dishwasher, Dryer, Microwave, Refrigerator, Stove, Washer |
| Cooling Type | Central Air Conditioning |
| Exterior Finish | Concrete |
| Flooring Type | Hardwood, Carpeted |
| Heating Fuel | Natural Gas |
| Heating Type | Forced Air |
| Size Interior | 500 - 599 Ft2 |
| Type | Apartment |
Parking
| Underground |
Land
| Acreage | No |
Rooms
| Level | Type | Length | Width | Dimensions |
|---|---|---|---|---|
| Flat | Living Room | 5.61 m | 3.22 m | 5.61 m x 3.22 m |
| Flat | Dining Room | 5.61 m | 3.22 m | 5.61 m x 3.22 m |
| Flat | Kitchen | 2.9 m | 2.9 m | 2.9 m x 2.9 m |
| Flat | Primary Bedroom | 4.95 m | 3.37 m | 4.95 m x 3.37 m |
| Flat | Bathroom | Measurements not available |
Contact Us
Contact us for more information

Rina Isufaj
Salesperson
(647) 618-2165
instagram.com/riritherealtor
www.linkedin.com/in/rina-i-46661b85?utm_source=share&utm_campaign=share_via&utm_content=prof
625 King Street West
Toronto, Ontario M5V 1M5
(416) 360-0688
(416) 360-0687
























