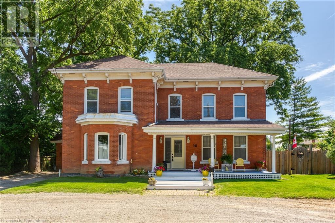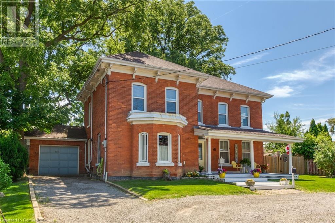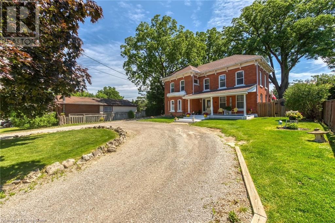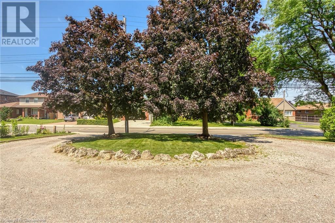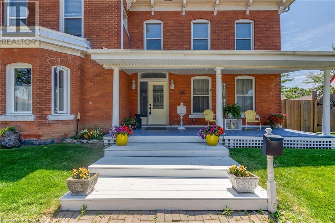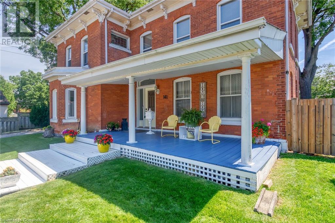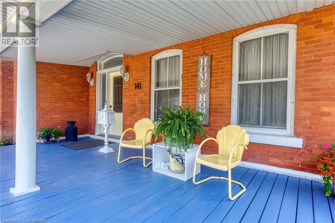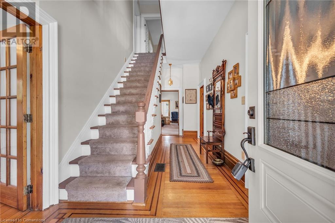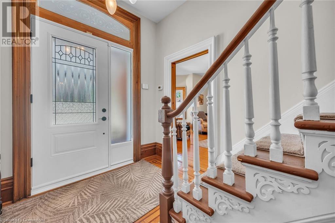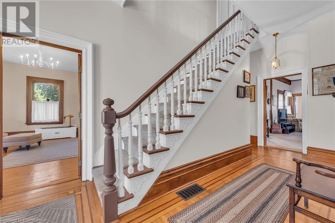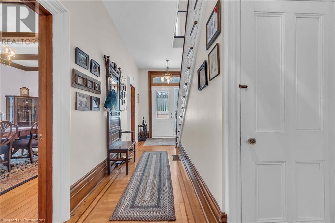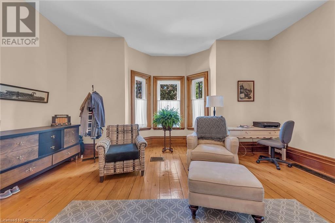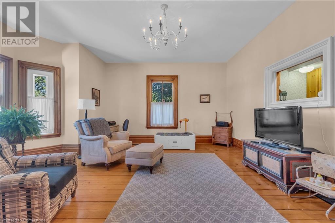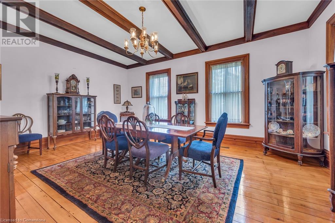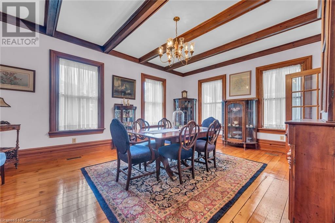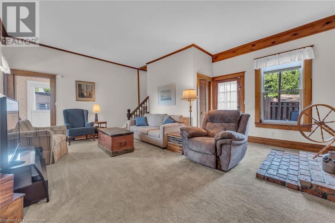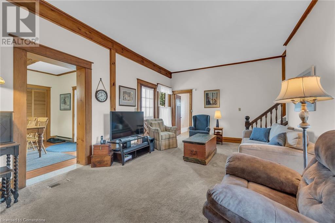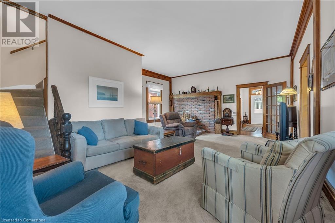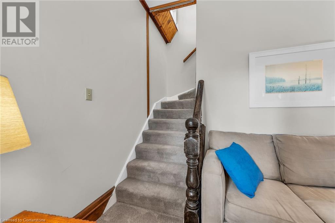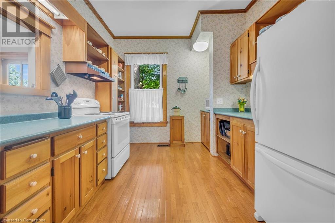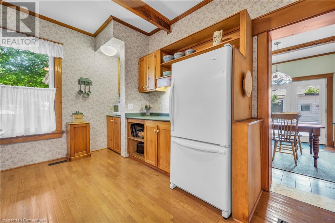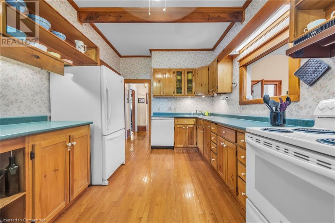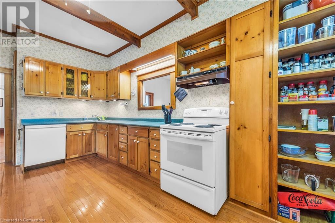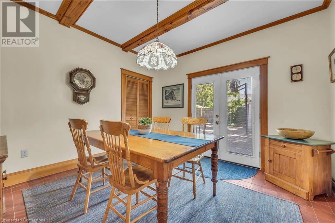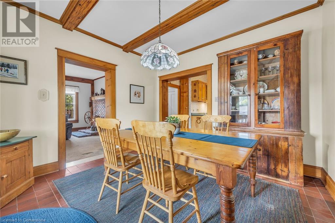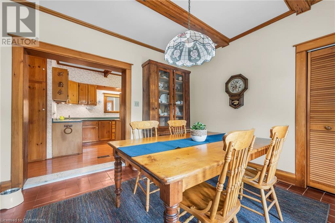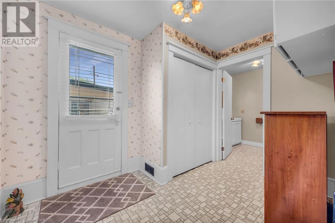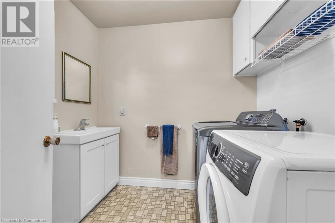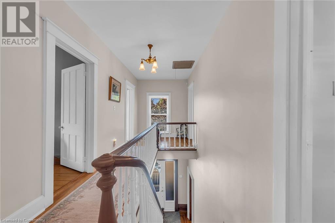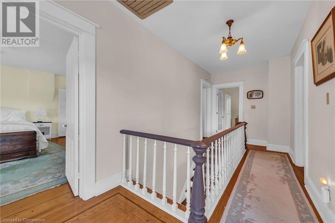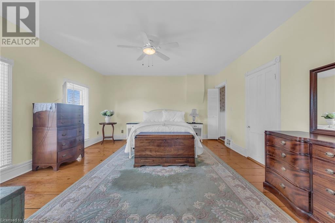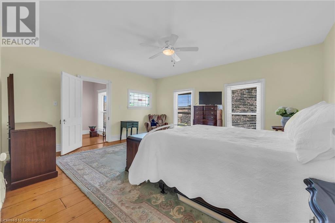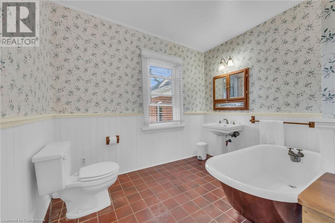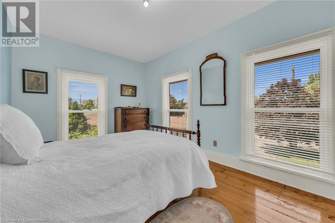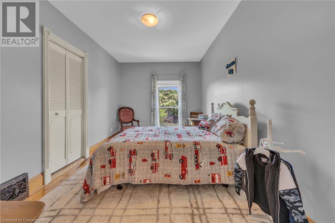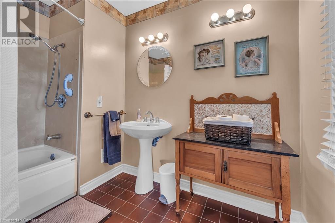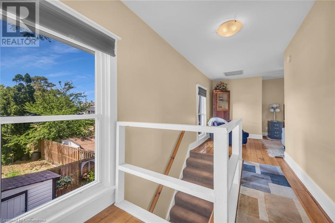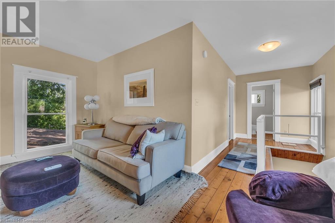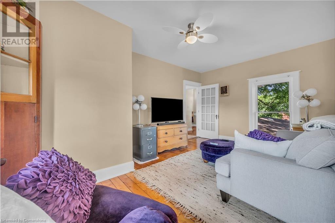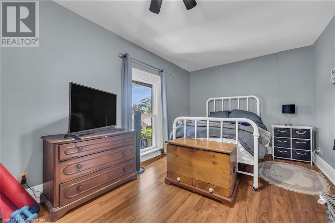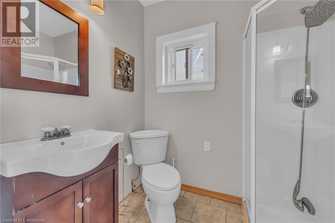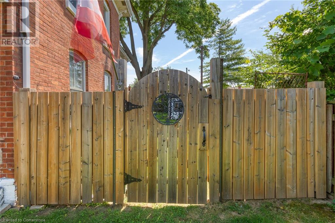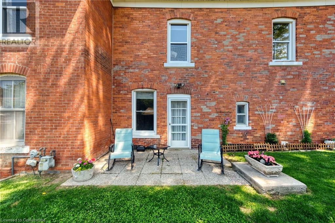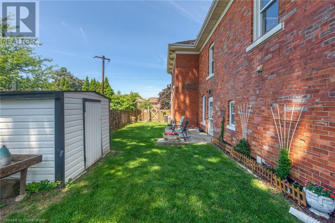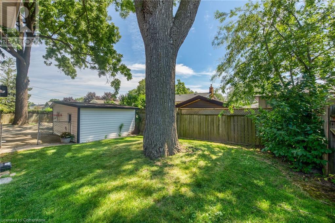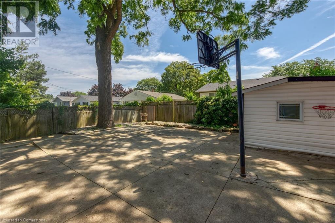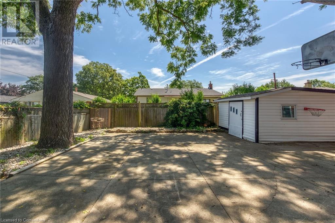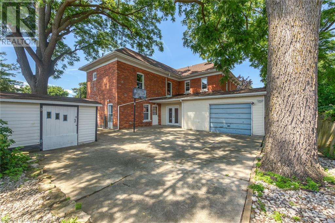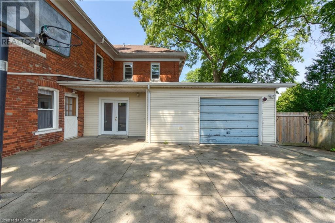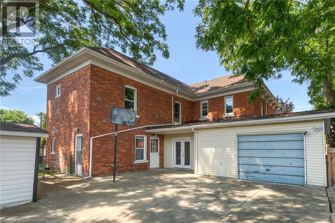141 Mount Albion Road Hamilton, Ontario L8K 5S7
4 Bedroom
4 Bathroom
3,492 ft2
2 Level
Forced Air
$1,198,000
The original Farm House of the Nash Family 1890. Lovingly cared for by the owners with much of the original charm and character maintained. This 3492 sq ft home boasts 4 spacious bedrooms, 3.5 baths, 2 living rooms, family room, kitchen and dinette, loads of original pine and oak flooring and trim, 2 stairways, central air, central vac, attached garage, 75' x 150' lot with semi-circular drive and parking for everyone. A must see! (id:35492)
Property Details
| MLS® Number | XH4198909 |
| Property Type | Single Family |
| Amenities Near By | Golf Nearby, Hospital, Park, Place Of Worship, Public Transit, Schools |
| Community Features | Community Centre |
| Equipment Type | Water Heater |
| Features | Crushed Stone Driveway |
| Parking Space Total | 5 |
| Rental Equipment Type | Water Heater |
| Structure | Shed |
Building
| Bathroom Total | 4 |
| Bedrooms Above Ground | 4 |
| Bedrooms Total | 4 |
| Appliances | Central Vacuum |
| Architectural Style | 2 Level |
| Basement Development | Unfinished |
| Basement Type | Partial (unfinished) |
| Constructed Date | 1890 |
| Construction Style Attachment | Detached |
| Exterior Finish | Aluminum Siding, Brick |
| Foundation Type | Stone |
| Half Bath Total | 1 |
| Heating Fuel | Natural Gas |
| Heating Type | Forced Air |
| Stories Total | 2 |
| Size Interior | 3,492 Ft2 |
| Type | House |
| Utility Water | Municipal Water |
Parking
| Attached Garage |
Land
| Acreage | No |
| Land Amenities | Golf Nearby, Hospital, Park, Place Of Worship, Public Transit, Schools |
| Sewer | Municipal Sewage System |
| Size Depth | 150 Ft |
| Size Frontage | 75 Ft |
| Size Total Text | Under 1/2 Acre |
Rooms
| Level | Type | Length | Width | Dimensions |
|---|---|---|---|---|
| Second Level | 3pc Bathroom | 10' x 9'7'' | ||
| Second Level | 4pc Bathroom | ' x ' | ||
| Second Level | 3pc Bathroom | ' x ' | ||
| Second Level | Living Room | 17'4'' x 11' | ||
| Second Level | Bedroom | 15'10'' x 9'10'' | ||
| Second Level | Bedroom | 15'10'' x 9'8'' | ||
| Second Level | Bedroom | 15'8'' x 9'4'' | ||
| Second Level | Primary Bedroom | 17'4'' x 15' | ||
| Basement | Other | ' x ' | ||
| Main Level | Mud Room | 10'7'' x 7'8'' | ||
| Main Level | 2pc Bathroom | ' x ' | ||
| Main Level | Laundry Room | 7'9'' x 6'6'' | ||
| Main Level | Family Room | 21'9'' x 17'3'' | ||
| Main Level | Dinette | 12' x 12' | ||
| Main Level | Kitchen | 15'9'' x 10'3'' | ||
| Main Level | Dining Room | 23'9'' x 15'4'' | ||
| Main Level | Living Room | 17'5'' x 15'1'' | ||
| Main Level | Foyer | 10'8'' x 8'4'' |
https://www.realtor.ca/real-estate/27428882/141-mount-albion-road-hamilton
Contact Us
Contact us for more information
Colleen Long
Broker
(905) 549-6793
Pottruff & Oliver Realty Inc.
1495 Main Street East
Hamilton, Ontario L8K 1C9
1495 Main Street East
Hamilton, Ontario L8K 1C9
(905) 549-6515
(905) 549-6793

