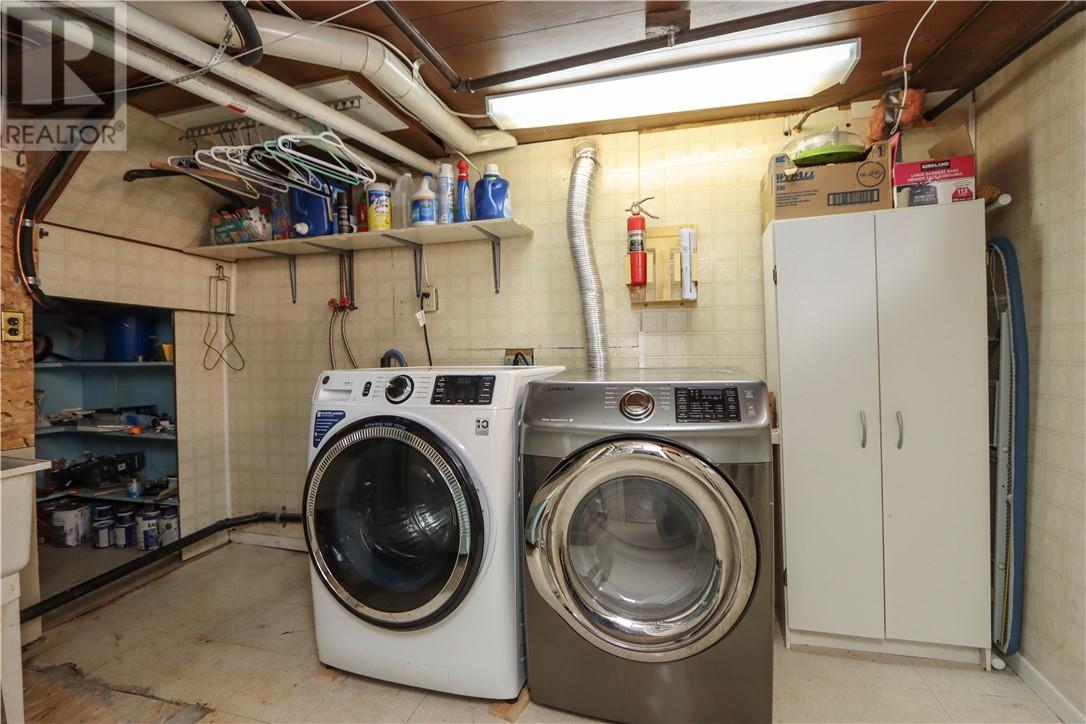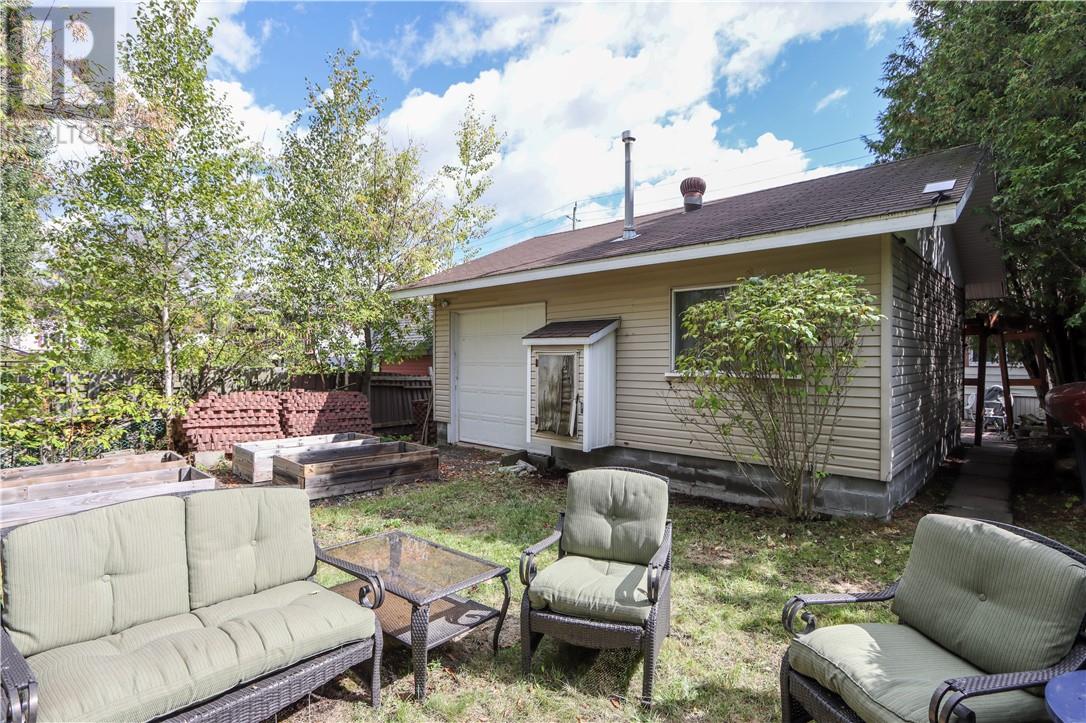141 Lourdes Greater Sudbury, Ontario P3B 2V3
$324,900
This cozy bungalow is ready for its next owner. With recent updates including a new furnace, air conditioning, and updated windows (brand new in the kitchen and office), this home is move-in ready. The property features updated bathroom, original hardwood floors, adding a touch of character, and all appliances are included for added convenience. The finished basement, complete with electric fireplace, provides additional living space perfect for cozy gatherings. One of the standout features is the oversized heated garage, complete with a secondary overhead door leading to the hidden garden backyard. This versatile space can serve as a workshop, studio, gym, office, or the ultimate ""she shed,"" offering plenty of possibilities for your hobbies, interests and needs. Conveniently located just off Howey Drive, this home is within walking distance to Bell Park and provides easy access to downtown services, restaurants, and local businesses. Enjoy the perfect blend of city convenience and everyday amenities in this well-situated property. (id:35492)
Property Details
| MLS® Number | 2119322 |
| Property Type | Single Family |
| Amenities Near By | Hospital, Park, Public Transit, Schools |
| Equipment Type | Water Heater - Gas |
| Rental Equipment Type | Water Heater - Gas |
Building
| Bathroom Total | 2 |
| Bedrooms Total | 2 |
| Architectural Style | 2 Level, Bungalow |
| Basement Type | Full |
| Cooling Type | Central Air Conditioning |
| Exterior Finish | Vinyl Siding |
| Fireplace Fuel | Electric |
| Fireplace Present | Yes |
| Fireplace Total | 1 |
| Fireplace Type | Conventional |
| Flooring Type | Hardwood, Laminate, Linoleum, Stone |
| Foundation Type | Concrete |
| Half Bath Total | 1 |
| Roof Material | Asphalt Shingle |
| Roof Style | Unknown |
| Stories Total | 1 |
| Type | House |
| Utility Water | Municipal Water |
Parking
| Detached Garage | |
| See Remarks |
Land
| Acreage | No |
| Fence Type | Fence |
| Land Amenities | Hospital, Park, Public Transit, Schools |
| Sewer | Municipal Sewage System |
| Size Total Text | 4,051 - 7,250 Sqft |
| Zoning Description | R2-2 |
Rooms
| Level | Type | Length | Width | Dimensions |
|---|---|---|---|---|
| Lower Level | Storage | 7 x 7 | ||
| Lower Level | Laundry Room | 11 x 10'4 | ||
| Lower Level | 1pc Bathroom | 3 x 6 | ||
| Lower Level | Recreational, Games Room | 26 x 15'8 | ||
| Main Level | Bathroom | 8'2 x 6'10 | ||
| Main Level | Bedroom | 9'4 x 11' | ||
| Main Level | Bedroom | 9' x 11' | ||
| Main Level | Kitchen | 11'8 x 9'10 | ||
| Main Level | Living Room | 15'3 x 12'11 | ||
| Main Level | Foyer | 5'11 x 3'4 |
https://www.realtor.ca/real-estate/27481994/141-lourdes-greater-sudbury
Interested?
Contact us for more information

Courtney Marion
Salesperson
(705) 566-5450
(800) 601-8601
www.courtneymarion.com/
887 Notre Dame Ave Unit C
Sudbury, Ontario P3A 2T2
(705) 566-5454
(705) 566-5450
suttonbenchmarkrealty.com/








































