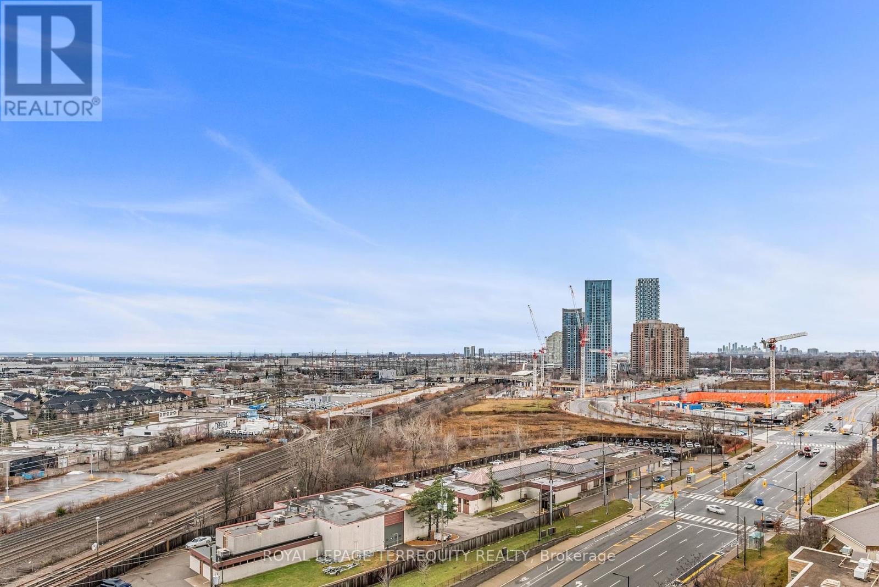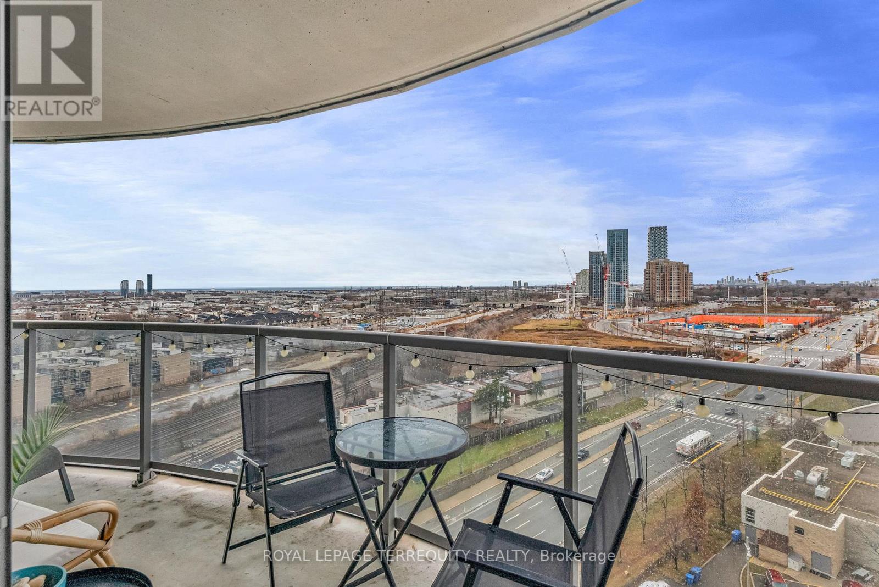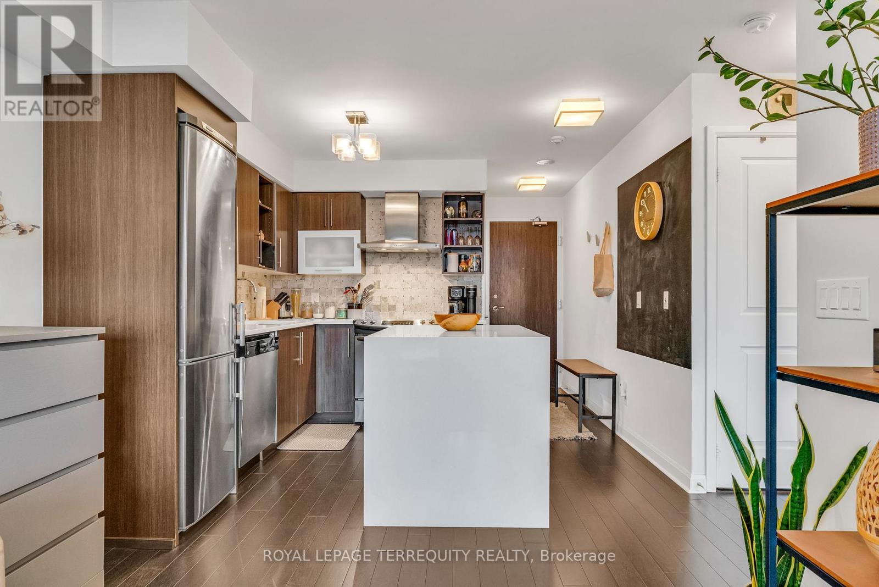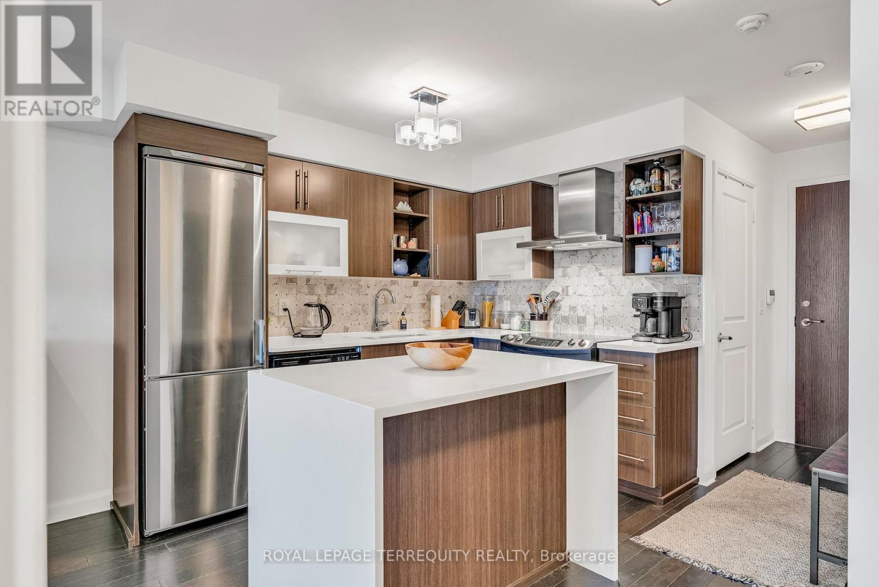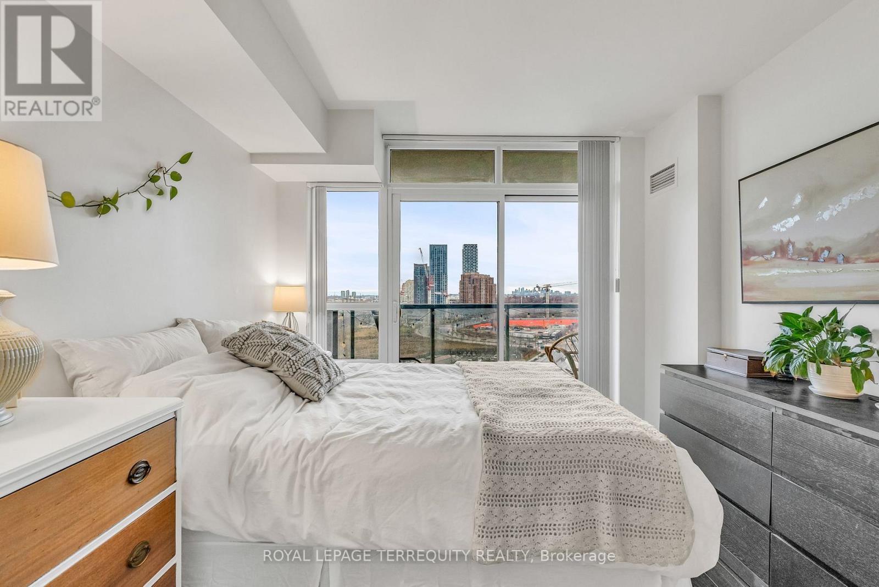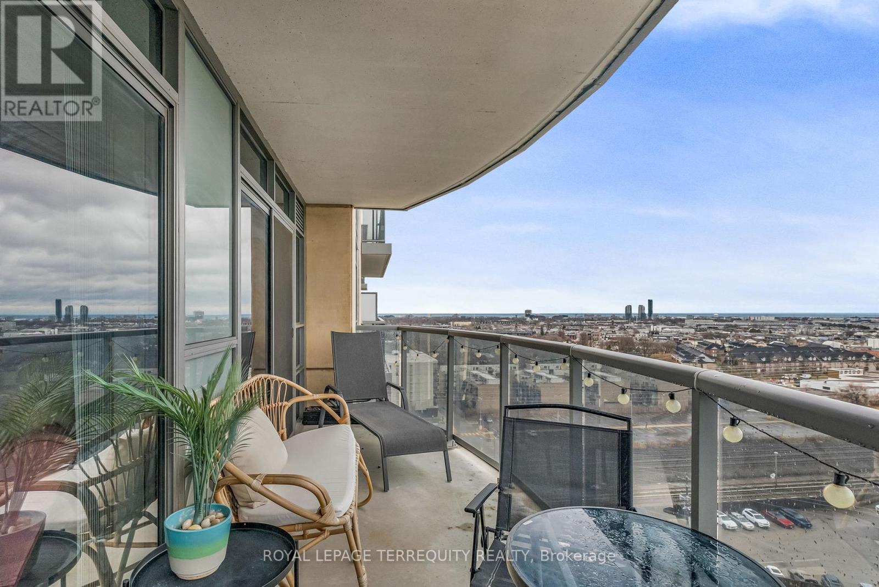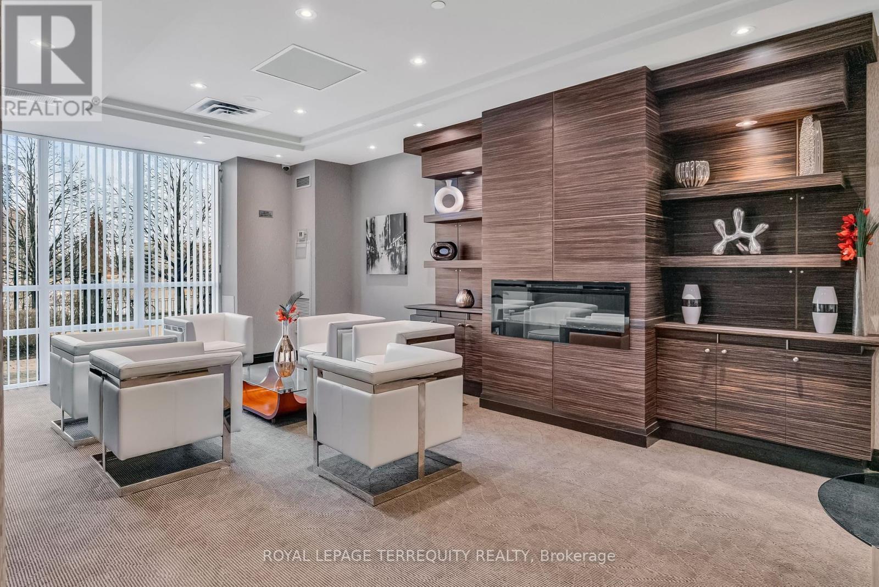1407 - 1 Michael Power Place Toronto, Ontario M9A 0A1
$549,900Maintenance, Heat, Common Area Maintenance, Insurance, Water, Parking
$548.14 Monthly
Maintenance, Heat, Common Area Maintenance, Insurance, Water, Parking
$548.14 MonthlyWelcome to Vivid Condos - a remarkably well managed condo building conveniently located between Islington and Kipling, just North of Bloor. This 1 bedroom, 1 bathroom condo includes 1 parking space, 1 storage locker, 1 massive balcony, and ensuite laundry. Stepping into this nearly 600 sq ft condo you're greeted with a large open concept foyer with walk-in closet / ensuite storage room. The well laid out kitchen is generously sized for a 1 bedroom condo. There's a lot of counter space - perfect for cooking and entertaining, and the stainless steel appliances all look great. The combination living / dining room includes a walk-out to a massive, almost 100 square foot balcony with clear views down to the lake and into Mississauga. This is one of the best views on the block, and even more so for any 1 bedroom style layout. The bedroom is large enough to accommodate a king sized bed plus dressers, and also includes a double wide closet with built in-shelving. The bathroom is a modern and functional layout with ample storage, and large clean bath tub. Building amenities are top notch and include an excellently equipped gym, indoor pool, sauna, and more. Convenient and safe location close to parks, schools, public transit, two TTC subways stops, restaurants, shopping, groceries, and a lot more. This condo will not disappoint, it looks even better in person than in the photos! **** EXTRAS **** SS: fridge, stove, dishwasher, range hood. Clothing washer & dryer, all light fixtures, all window coverings. Building amenities, indoor pool, gym, sauna, party room, and cozy fireplace, conference room, theatre, concierge & visitor parking (id:35492)
Property Details
| MLS® Number | W11908090 |
| Property Type | Single Family |
| Community Name | Islington-City Centre West |
| Amenities Near By | Public Transit, Park, Schools |
| Community Features | Pet Restrictions |
| Features | Level Lot, Balcony, Carpet Free |
| Parking Space Total | 1 |
| Pool Type | Indoor Pool |
| View Type | View, View Of Water |
Building
| Bathroom Total | 1 |
| Bedrooms Above Ground | 1 |
| Bedrooms Total | 1 |
| Amenities | Security/concierge, Recreation Centre, Exercise Centre, Visitor Parking, Storage - Locker |
| Appliances | Garage Door Opener Remote(s) |
| Cooling Type | Central Air Conditioning |
| Exterior Finish | Concrete |
| Fire Protection | Controlled Entry |
| Flooring Type | Laminate |
| Heating Fuel | Natural Gas |
| Heating Type | Forced Air |
| Size Interior | 500 - 599 Ft2 |
| Type | Apartment |
Parking
| Underground |
Land
| Acreage | No |
| Land Amenities | Public Transit, Park, Schools |
Rooms
| Level | Type | Length | Width | Dimensions |
|---|---|---|---|---|
| Main Level | Foyer | 1.47 m | 1.07 m | 1.47 m x 1.07 m |
| Main Level | Living Room | 4.78 m | 3 m | 4.78 m x 3 m |
| Main Level | Dining Room | 4.78 m | 3 m | 4.78 m x 3 m |
| Main Level | Kitchen | 3.25 m | 2.95 m | 3.25 m x 2.95 m |
| Main Level | Bedroom | 3.66 m | 3.05 m | 3.66 m x 3.05 m |
Contact Us
Contact us for more information

Mark Howarth
Broker
www.markhowarth.ca
3082 Bloor St., W.
Toronto, Ontario M8X 1C8
(416) 231-5000
(416) 233-2713

