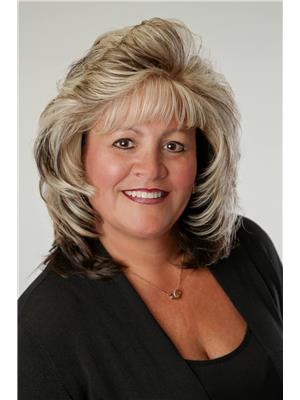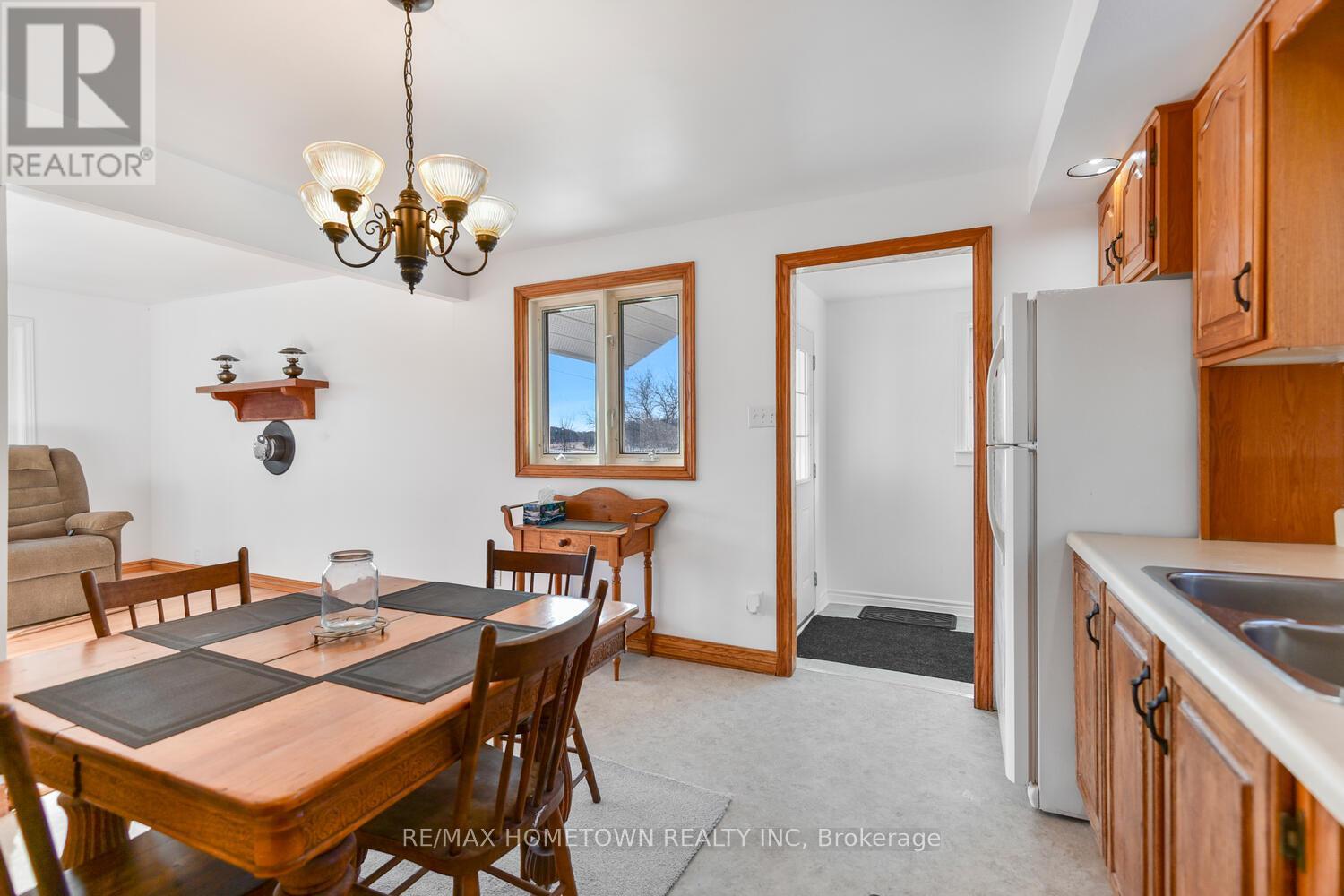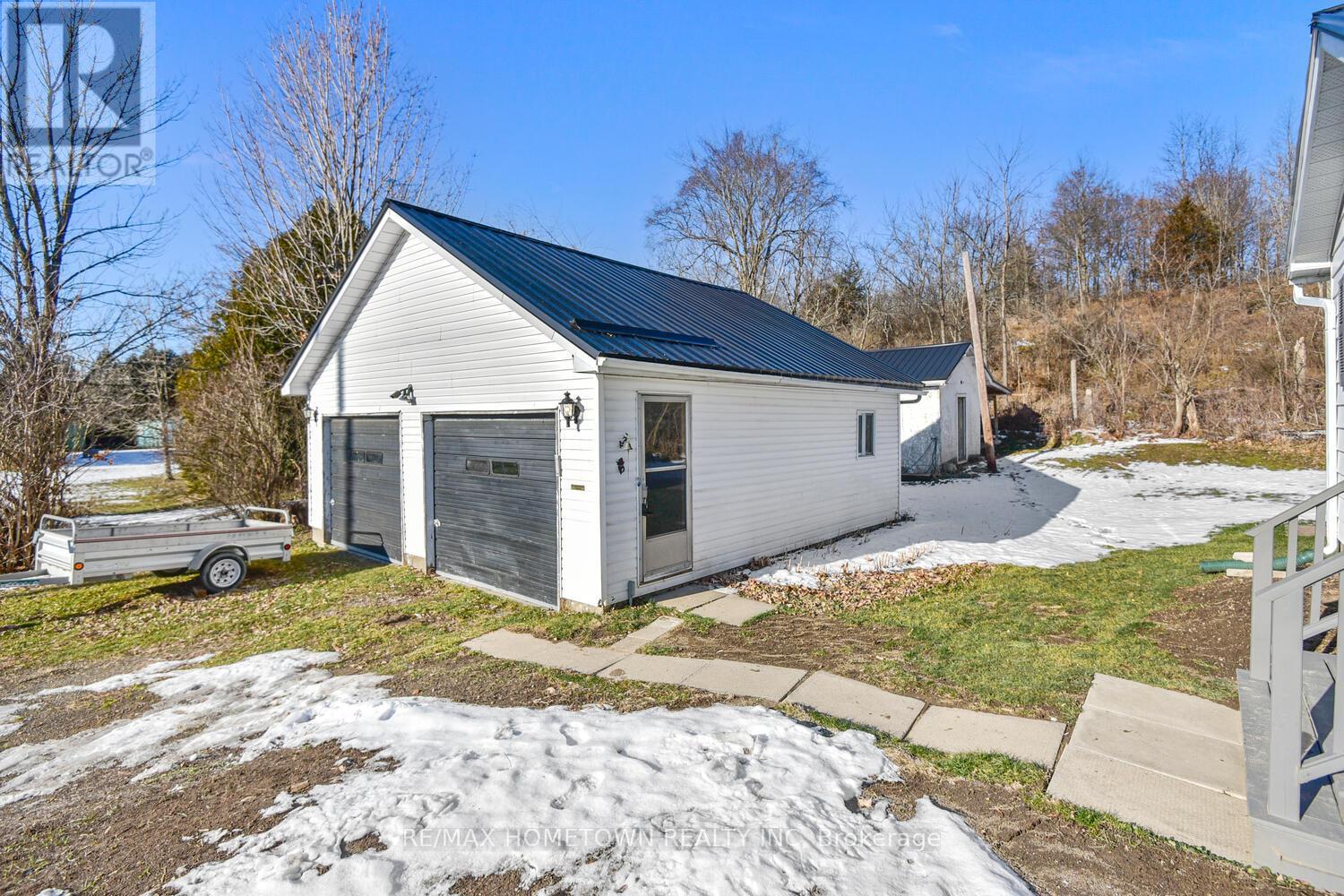1406 County Road 2 Road Leeds & The Thousand Islands, Ontario K0E 1R0
$425,000
Charming 2+1 Bedroom Bungalow with Detached Oversized Garage, steel roof on both buildings.This freshly painted bungalow offers cozy and functional living, featuring:2+1 Bedrooms: Ideal for family living, guests, or a home office.Large Eat-In Kitchen: A perfect space for meals and gatherings.Updated Bathroom: Modernized for comfort and style.New Carpet: Soft and fresh flooring in all bedrooms; hardwood floors have been refinished. Spacious Mudroom/Laundry Room: Convenient and practical for daily life.Outside, you'll find a detached oversized garage with potential for a workshop, ideal for projects or extra storage. Move-in ready and packed with potential, this property combines charm and functionality in a sought-after package! **** EXTRAS **** Steel roof on Garage and Shed 2023, House Steel roof approx 2014, Furnace 2022, Most Windows 2021 and 2024 with exception of Mudroom,/ Laundry windows (id:35492)
Open House
This property has open houses!
1:00 pm
Ends at:2:00 pm
Property Details
| MLS® Number | X11894781 |
| Property Type | Single Family |
| Features | Flat Site |
| Parking Space Total | 8 |
| Structure | Shed |
Building
| Bathroom Total | 1 |
| Bedrooms Above Ground | 3 |
| Bedrooms Total | 3 |
| Appliances | Water Heater, Refrigerator, Stove |
| Architectural Style | Bungalow |
| Basement Development | Unfinished |
| Basement Type | N/a (unfinished) |
| Construction Style Attachment | Detached |
| Exterior Finish | Aluminum Siding |
| Foundation Type | Block |
| Heating Fuel | Propane |
| Heating Type | Forced Air |
| Stories Total | 1 |
| Size Interior | 700 - 1,100 Ft2 |
| Type | House |
Parking
| Detached Garage |
Land
| Acreage | No |
| Sewer | Septic System |
| Size Depth | 107 Ft ,4 In |
| Size Frontage | 385 Ft ,2 In |
| Size Irregular | 385.2 X 107.4 Ft ; Yes |
| Size Total Text | 385.2 X 107.4 Ft ; Yes|1/2 - 1.99 Acres |
| Zoning Description | Rural Residential |
Rooms
| Level | Type | Length | Width | Dimensions |
|---|---|---|---|---|
| Main Level | Mud Room | 7 m | 3.47 m | 7 m x 3.47 m |
| Main Level | Kitchen | 4.18 m | 4.52 m | 4.18 m x 4.52 m |
| Main Level | Living Room | 3.84 m | 4.21 m | 3.84 m x 4.21 m |
| Main Level | Foyer | 1.5 m | 3.84 m | 1.5 m x 3.84 m |
| Main Level | Primary Bedroom | 2.57 m | 5.09 m | 2.57 m x 5.09 m |
| Main Level | Bedroom 2 | 2.77 m | 3.7 m | 2.77 m x 3.7 m |
| Main Level | Bedroom | 2.59 m | 3.27 m | 2.59 m x 3.27 m |
| Main Level | Bathroom | 1.6 m | 2.6 m | 1.6 m x 2.6 m |
https://www.realtor.ca/real-estate/27742038/1406-county-road-2-road-leeds-the-thousand-islands
Contact Us
Contact us for more information

Bambi Marshall
Salesperson
26 Victoria Avenue
Brockville, Ontario K6V 2B1
(613) 342-9000
(613) 342-2933









































