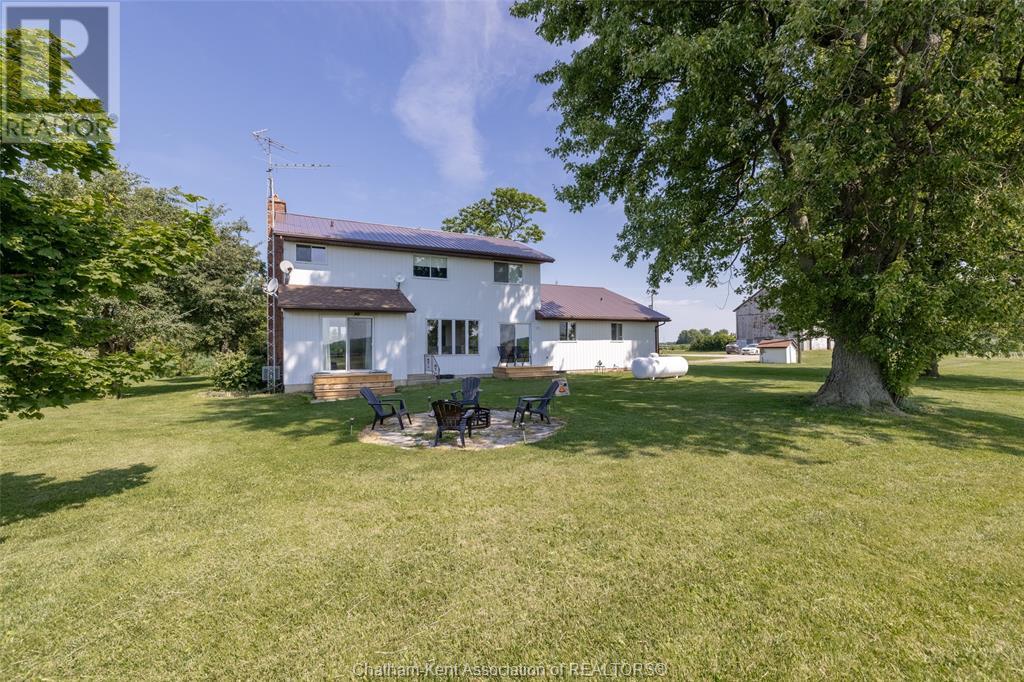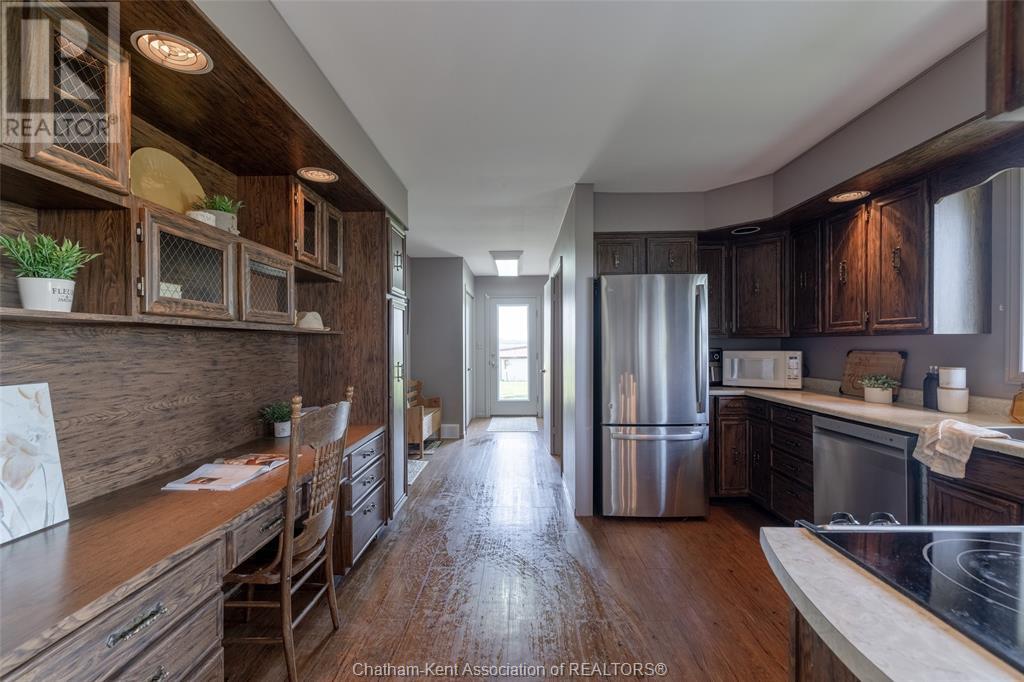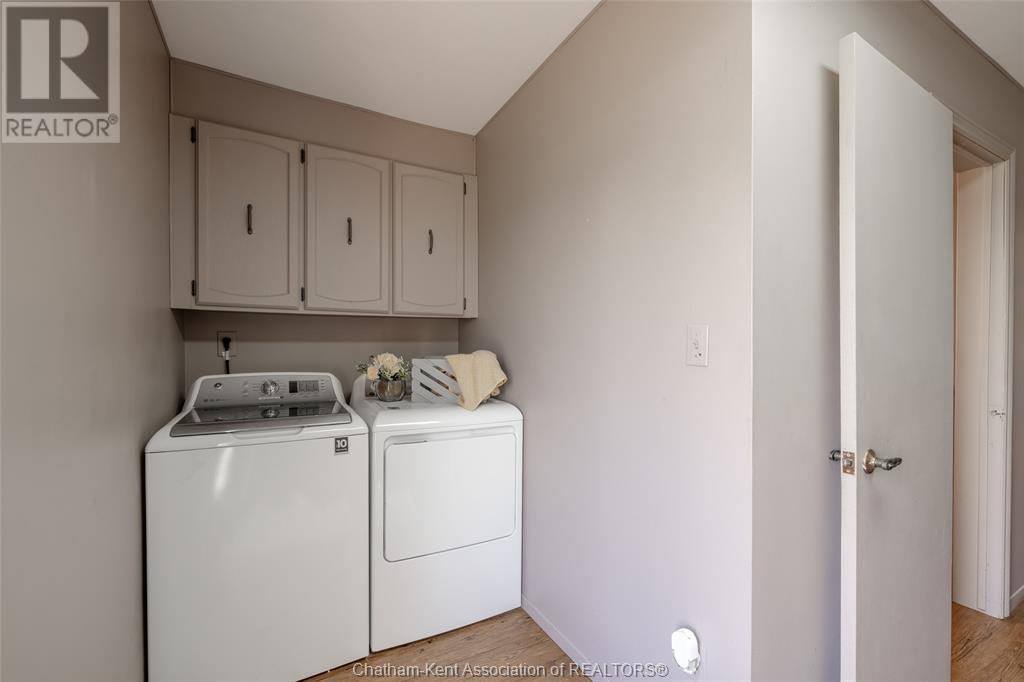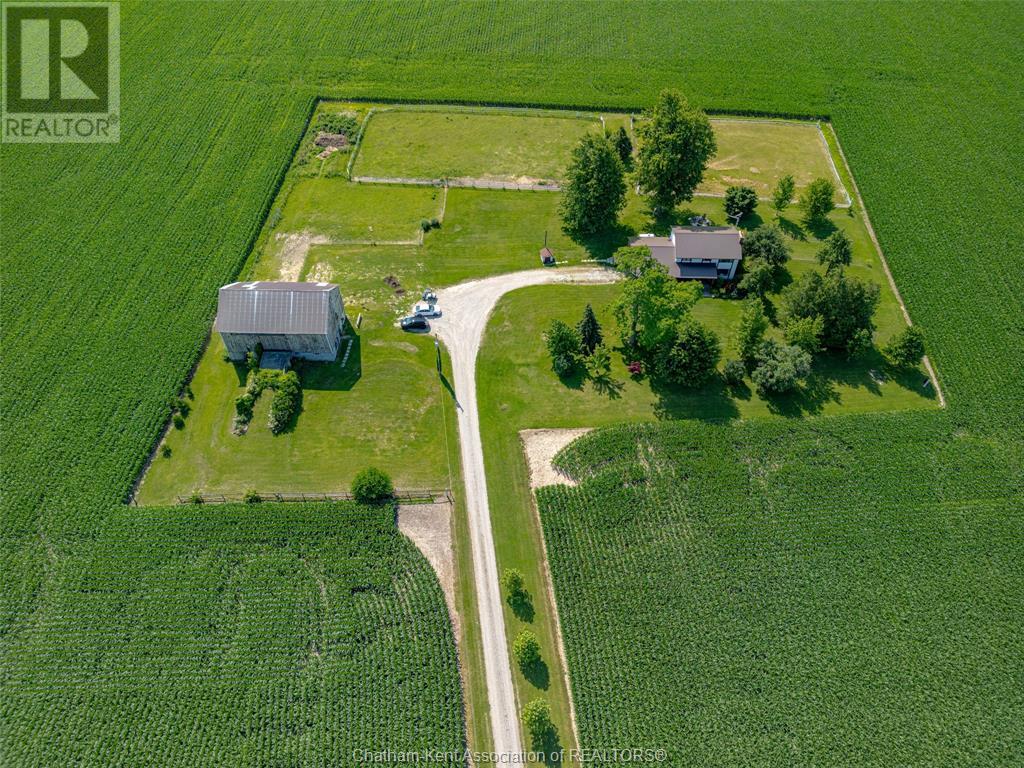14004 Cleeves Line Highgate, Ontario N0P 1T0
$729,900
Welcome to 14004 Cleeves Line in Highgate, On. This beautiful home offers a unique blend of comfort and serene countryside living. Spanning 3.221 acres, it provides a peaceful retreat with picturesque views from all angles. The 4-bedroom home features a formal dining room, cozy family and living rooms, and a welcoming eat-in kitchen. Outside, you'll find the charm of rural life with a well-maintained horse barn featuring 5 stables, a good-sized horse run, and a couple of fenced pastures. This setup is perfect for equestrian enthusiasts or those interested in agricultural pursuits. Additionally, there's ample storage space available. Enjoy outdoor gatherings with fire pit and a great front porch that offers stunning views of the sunset. The property is conveniently located just 8 minutes from Ridgetown, a friendly town, providing easy access to amenities. Heating is forced air furnace and new heat pump. Contact agent for your showing today! (id:35492)
Business
| Business Type | Agriculture, Forestry, Fishing and Hunting |
| Business Sub Type | Hobby farm |
Property Details
| MLS® Number | 24015670 |
| Property Type | Single Family |
| Features | Hobby Farm, Front Driveway, Gravel Driveway |
Building
| Bathroom Total | 3 |
| Bedrooms Above Ground | 4 |
| Bedrooms Total | 4 |
| Appliances | Dishwasher, Dryer, Refrigerator, Stove, Washer |
| Constructed Date | 1978 |
| Construction Style Attachment | Detached |
| Cooling Type | Heat Pump |
| Exterior Finish | Aluminum/vinyl, Brick |
| Fireplace Fuel | Wood |
| Fireplace Present | Yes |
| Fireplace Type | Conventional |
| Flooring Type | Carpeted, Ceramic/porcelain, Cushion/lino/vinyl |
| Foundation Type | Concrete |
| Half Bath Total | 1 |
| Heating Fuel | Electric, Natural Gas |
| Heating Type | Forced Air, Heat Pump |
| Stories Total | 2 |
| Type | House |
Parking
| Garage |
Land
| Acreage | Yes |
| Landscape Features | Landscaped |
| Sewer | Septic System |
| Size Irregular | 30.87x |
| Size Total Text | 30.87x|3 - 10 Acres |
| Zoning Description | A1 Res |
Rooms
| Level | Type | Length | Width | Dimensions |
|---|---|---|---|---|
| Second Level | 4pc Bathroom | 10 ft | 5 ft | 10 ft x 5 ft |
| Second Level | 4pc Bathroom | 4 ft ,9 in | 9 ft ,1 in | 4 ft ,9 in x 9 ft ,1 in |
| Second Level | Bedroom | 11 ft ,2 in | 9 ft ,7 in | 11 ft ,2 in x 9 ft ,7 in |
| Second Level | Bedroom | 11 ft ,2 in | 12 ft ,3 in | 11 ft ,2 in x 12 ft ,3 in |
| Second Level | Bedroom | 12 ft | 9 ft ,1 in | 12 ft x 9 ft ,1 in |
| Second Level | Primary Bedroom | 12 ft ,8 in | 19 ft ,6 in | 12 ft ,8 in x 19 ft ,6 in |
| Main Level | 2pc Bathroom | 5 ft ,9 in | 6 ft ,11 in | 5 ft ,9 in x 6 ft ,11 in |
| Main Level | Laundry Room | 4 ft ,8 in | 7 ft ,3 in | 4 ft ,8 in x 7 ft ,3 in |
| Main Level | Den | 12 ft ,8 in | 9 ft ,10 in | 12 ft ,8 in x 9 ft ,10 in |
| Main Level | Living Room/fireplace | 14 ft | 20 ft ,2 in | 14 ft x 20 ft ,2 in |
| Main Level | Dining Nook | 7 ft ,8 in | 13 ft ,2 in | 7 ft ,8 in x 13 ft ,2 in |
| Main Level | Dining Room | 14 ft ,10 in | 11 ft ,3 in | 14 ft ,10 in x 11 ft ,3 in |
| Main Level | Kitchen | 13 ft ,2 in | 13 ft ,2 in | 13 ft ,2 in x 13 ft ,2 in |
https://www.realtor.ca/real-estate/27144488/14004-cleeves-line-highgate
Interested?
Contact us for more information

Allan Congo
Salesperson
14015 Cleeves Line
Highgate, Ontario N0P 1T0
(519) 671-6337
(519) 673-6789














































