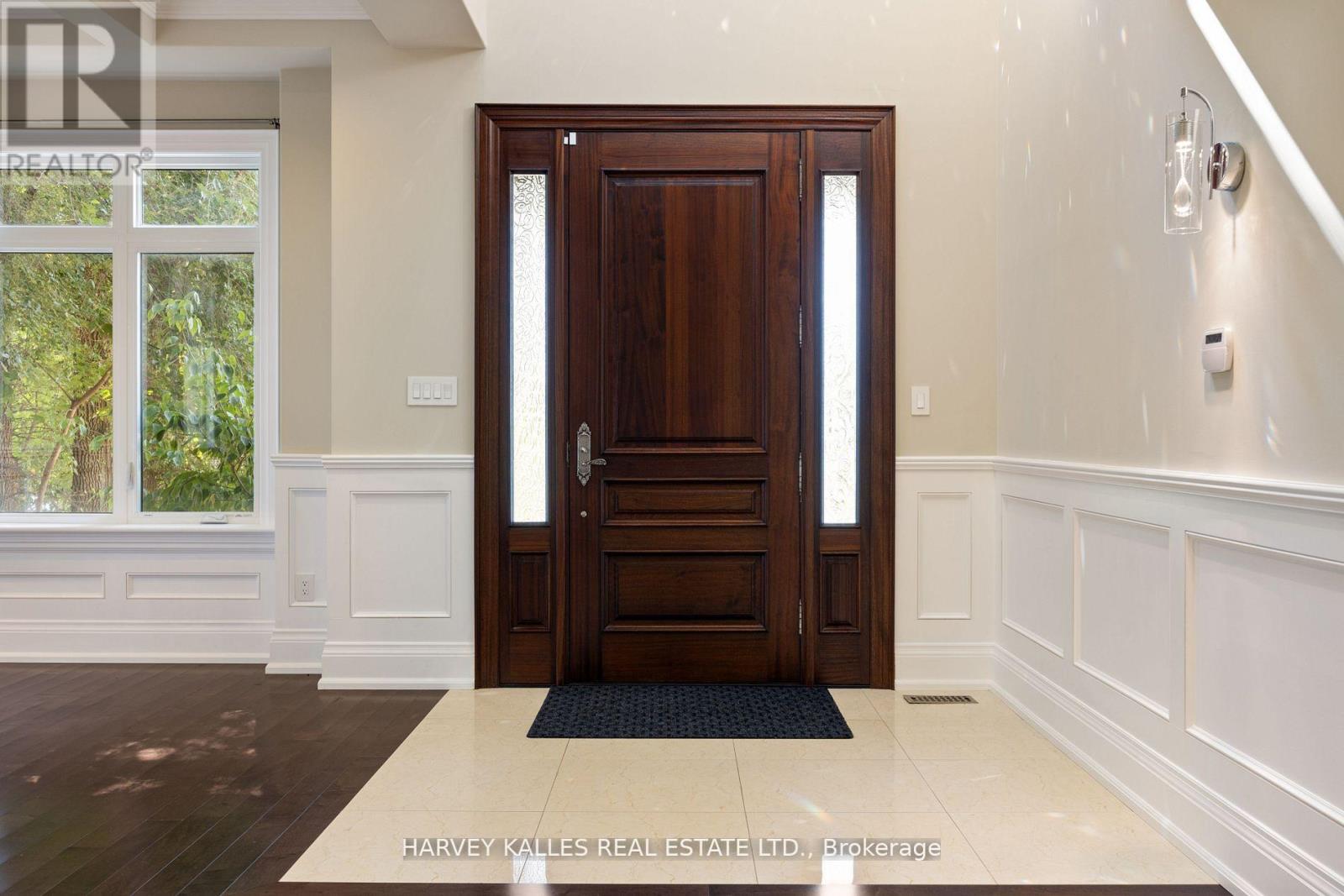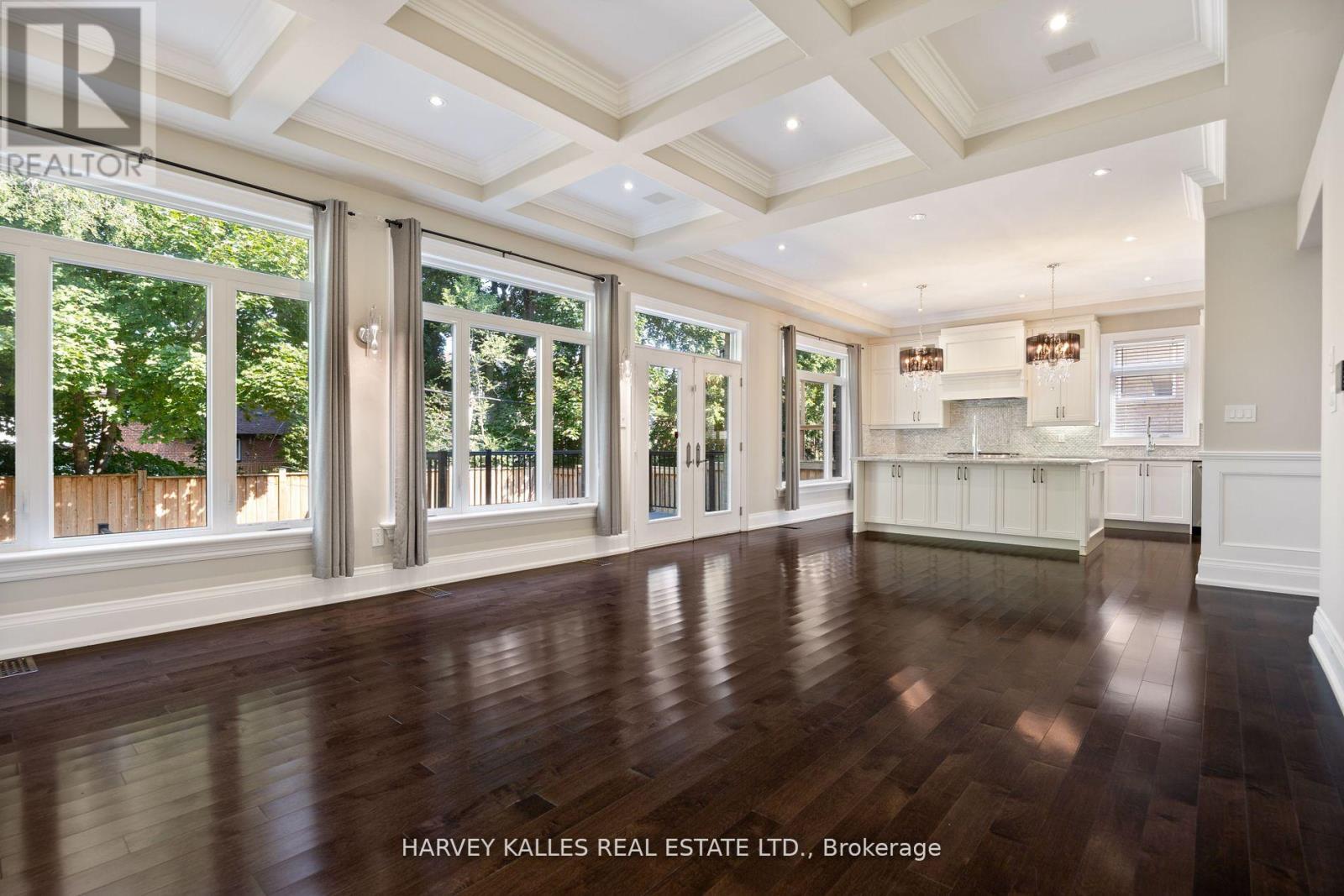140 Caribou Road Toronto, Ontario M5N 2B3
$3,399,000
Here is a 50 Feet Frontage , 7 Bedroom home + Office on Main Floor, Comes with Walk Out + Separate Side Entrance- Welcome To 140 Caribou Rd ! This Stunning, Spacious Home Offers 5 + 2 Bedrooms & 6 Luxurious Washrooms, Perfect For A Large Family Or Those Who Love To Entertain. Every Bedroom On Then 2nd Flr Features It's Own Ensuite, Providing Ultimate Comfort & Privacy. The Fully Furnished Walk-Out Basement Includes 2 Additional Bedrooms & 2 Washrooms Offering Flexible Living Space For Guests, Recreation Or Additional Income. The Open-Concept Main Flr Is Bright & Inviting w/Gourmet Kitchen., High-End Finishes & Modern Touches Through-Out. Nestled In A Desirable Neighbourhood, Close To Top Rated Schools, Parks, Shopping & Public Transit. This Is An Incredible Opportunity To Own A Dream Home In One Of The City's Most Sough-After Locations! (id:35492)
Property Details
| MLS® Number | C11906241 |
| Property Type | Single Family |
| Community Name | Bedford Park-Nortown |
| Amenities Near By | Park, Public Transit, Schools |
| Community Features | School Bus |
| Features | Lighting |
| Parking Space Total | 6 |
| Structure | Deck |
Building
| Bathroom Total | 6 |
| Bedrooms Above Ground | 5 |
| Bedrooms Below Ground | 2 |
| Bedrooms Total | 7 |
| Amenities | Fireplace(s), Separate Electricity Meters |
| Appliances | Oven - Built-in, Central Vacuum, Dryer, Microwave, Refrigerator, Stove, Washer |
| Basement Development | Finished |
| Basement Features | Walk Out |
| Basement Type | N/a (finished) |
| Construction Style Attachment | Detached |
| Cooling Type | Central Air Conditioning |
| Exterior Finish | Stone |
| Fire Protection | Monitored Alarm, Security System, Smoke Detectors, Alarm System |
| Fireplace Present | Yes |
| Flooring Type | Hardwood |
| Half Bath Total | 2 |
| Heating Fuel | Natural Gas |
| Heating Type | Forced Air |
| Stories Total | 2 |
| Size Interior | 3,500 - 5,000 Ft2 |
| Type | House |
| Utility Water | Municipal Water |
Parking
| Garage |
Land
| Acreage | No |
| Land Amenities | Park, Public Transit, Schools |
| Landscape Features | Landscaped, Lawn Sprinkler |
| Sewer | Sanitary Sewer |
| Size Depth | 117 Ft |
| Size Frontage | 50 Ft |
| Size Irregular | 50 X 117 Ft |
| Size Total Text | 50 X 117 Ft |
Rooms
| Level | Type | Length | Width | Dimensions |
|---|---|---|---|---|
| Second Level | Primary Bedroom | 5.57 m | 5 m | 5.57 m x 5 m |
| Second Level | Bedroom 2 | 5.66 m | 3.23 m | 5.66 m x 3.23 m |
| Second Level | Bedroom 3 | 5.19 m | 3.23 m | 5.19 m x 3.23 m |
| Second Level | Bedroom 4 | 3.23 m | 3.3 m | 3.23 m x 3.3 m |
| Second Level | Bedroom 5 | 4.23 m | 3.23 m | 4.23 m x 3.23 m |
| Basement | Bedroom | 3.65 m | 3.3 m | 3.65 m x 3.3 m |
| Basement | Bedroom | 3.11 m | 2.93 m | 3.11 m x 2.93 m |
| Main Level | Dining Room | 8.84 m | 5.07 m | 8.84 m x 5.07 m |
| Main Level | Kitchen | 4.07 m | 5.24 m | 4.07 m x 5.24 m |
| Main Level | Eating Area | 2.44 m | 5.24 m | 2.44 m x 5.24 m |
| Main Level | Family Room | 4.94 m | 5.57 m | 4.94 m x 5.57 m |
| Main Level | Office | 2.92 m | 2.3 m | 2.92 m x 2.3 m |
Utilities
| Sewer | Installed |
Contact Us
Contact us for more information
Kk Azimisadjadi
Salesperson
2145 Avenue Road
Toronto, Ontario M5M 4B2
(416) 441-2888
www.harveykalles.com/
Sisi Morshedi
Salesperson
(647) 996-6869
www.kkrealtygroup.ca/
2145 Avenue Road
Toronto, Ontario M5M 4B2
(416) 441-2888
www.harveykalles.com/








































