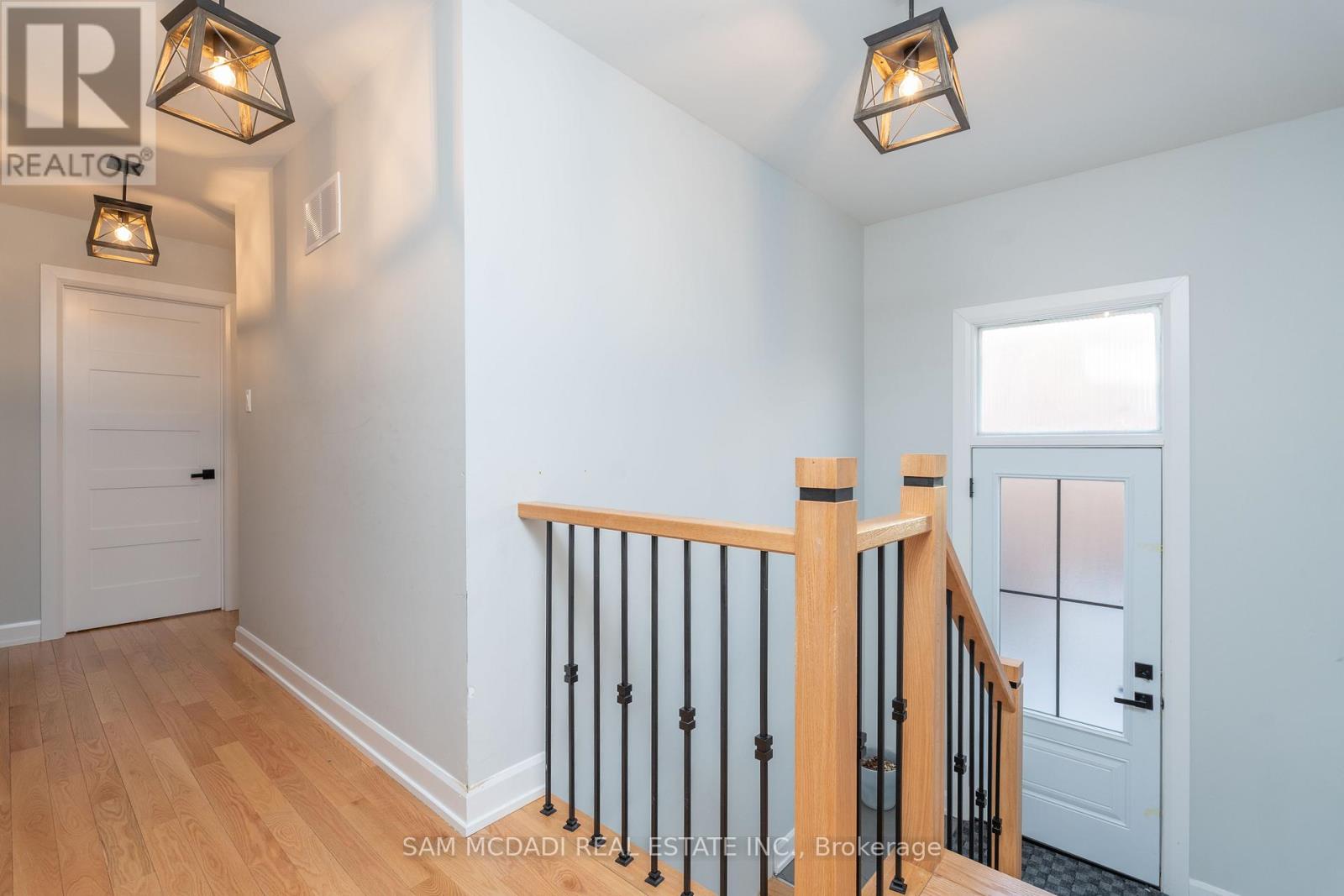140 Aberdeen Avenue Vaughan, Ontario L4L 1C2
$1,430,000
This charming bungalow is located in the desirable, family-oriented Woodbridge community, close to all amenities, including top-rated schools, parks, grocery stores, major highways, and more. The interior has been completely redesigned, offering over 2,200 square feet of living space with 3 bedrooms, 2.5 bathrooms, and an open-concept layout with 12-foot cathedral ceilings, enhanced by exposed dark wood beams in the living areas. The white bespoke kitchen is the heart of the home, featuring stainless steel appliances, a large center island with elegant quartz countertops, a walk-in pantry, and ample cabinetry space. The eat-in dining area provides direct access to the covered front porch, perfect for enjoying a morning cup of coffee. Gleaming white oak hardwood floors are found throughout the main level, complemented by LED pot lights in the living and dining areas. The finished basement, with a separate entrance, includes a kitchenette, a brick gas fireplace, and a 3-piece bath- ideal for investment purposes. **** EXTRAS **** Amazing location close to grocery stores including: Food Basics, Fortinos and Longos. Enjoy being a short walk to Marco Park and a short commute to the National Golf Club of Canada. (id:35492)
Property Details
| MLS® Number | N11907041 |
| Property Type | Single Family |
| Community Name | East Woodbridge |
| Amenities Near By | Schools, Public Transit, Park |
| Community Features | Community Centre |
| Parking Space Total | 4 |
Building
| Bathroom Total | 3 |
| Bedrooms Above Ground | 3 |
| Bedrooms Total | 3 |
| Appliances | Dishwasher, Microwave, Range, Refrigerator, Stove |
| Architectural Style | Bungalow |
| Basement Development | Finished |
| Basement Features | Separate Entrance |
| Basement Type | N/a (finished) |
| Construction Style Attachment | Detached |
| Cooling Type | Central Air Conditioning |
| Exterior Finish | Brick |
| Fireplace Present | Yes |
| Flooring Type | Tile, Hardwood, Laminate |
| Foundation Type | Poured Concrete |
| Half Bath Total | 1 |
| Heating Fuel | Natural Gas |
| Heating Type | Forced Air |
| Stories Total | 1 |
| Size Interior | 1,100 - 1,500 Ft2 |
| Type | House |
| Utility Water | Municipal Water |
Parking
| Garage |
Land
| Acreage | No |
| Fence Type | Fenced Yard |
| Land Amenities | Schools, Public Transit, Park |
| Sewer | Sanitary Sewer |
| Size Depth | 110 Ft |
| Size Frontage | 30 Ft |
| Size Irregular | 30 X 110 Ft |
| Size Total Text | 30 X 110 Ft|under 1/2 Acre |
| Zoning Description | R4 |
Rooms
| Level | Type | Length | Width | Dimensions |
|---|---|---|---|---|
| Basement | Recreational, Games Room | 6.7 m | 7.06 m | 6.7 m x 7.06 m |
| Main Level | Kitchen | 3.8 m | 4.26 m | 3.8 m x 4.26 m |
| Main Level | Dining Room | 2.8 m | 3.8 m | 2.8 m x 3.8 m |
| Main Level | Living Room | 3.01 m | 4.99 m | 3.01 m x 4.99 m |
| Main Level | Primary Bedroom | 3.32 m | 4.84 m | 3.32 m x 4.84 m |
| Main Level | Bedroom 2 | 3.41 m | 3.76 m | 3.41 m x 3.76 m |
| Main Level | Bedroom 3 | 2.53 m | 3.26 m | 2.53 m x 3.26 m |
Utilities
| Cable | Installed |
| Sewer | Installed |
Contact Us
Contact us for more information

Sam Allan Mcdadi
Salesperson
www.mcdadi.com/
https//www.facebook.com/SamMcdadi
110 - 5805 Whittle Rd
Mississauga, Ontario L4Z 2J1
(905) 502-1500
(905) 502-1501
www.mcdadi.com







































