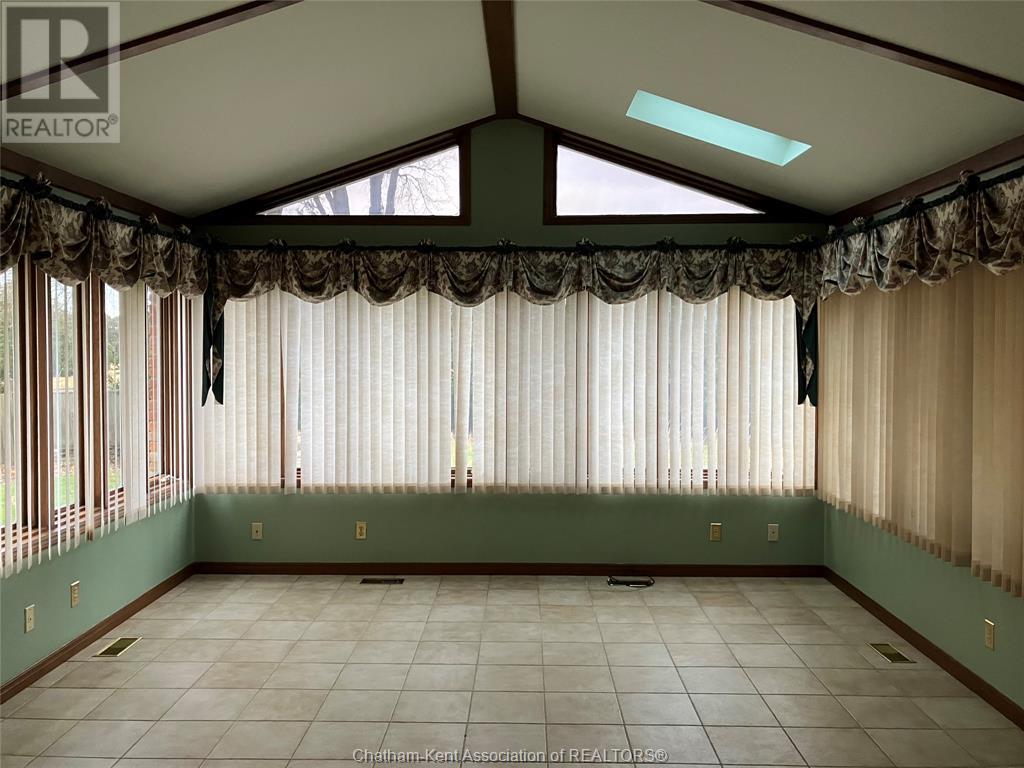14 Willcox Street Chatham, Ontario N7M 6E3
$849,900
Welcome home to 14 Willcox Street! Spacious main rooms in this open concept two storey home. Three bedrooms up with two bathrooms. Main floor boasts a 20 ft. by 21 ft. great room with natural fireplace plus insert. Spacious kitchen and eating area with ceramic tile flooring and granite countertops. Formal dining room for quiet dinners. Main floor also has laundry and two piece bath. There is a large sunroom which overlooks the fenced and private back yard with inground pool. Newer furnace and a/c unit. Quick possession a possibility here. Make it yours today! (id:35492)
Open House
This property has open houses!
1:00 pm
Ends at:3:00 pm
LARGE FAMILY HOME ON ESTATE SIZE PRIVATE LOT CLOSE TO 401 HWY ACCESS.
Property Details
| MLS® Number | 24029304 |
| Property Type | Single Family |
| Features | Double Width Or More Driveway, Paved Driveway, Circular Driveway |
| Pool Features | Pool Equipment |
| Pool Type | Inground Pool |
Building
| Bathroom Total | 3 |
| Bedrooms Above Ground | 3 |
| Bedrooms Total | 3 |
| Appliances | Microwave Range Hood Combo |
| Constructed Date | 1984 |
| Construction Style Attachment | Detached |
| Cooling Type | Central Air Conditioning |
| Exterior Finish | Aluminum/vinyl, Brick |
| Fireplace Fuel | Wood |
| Fireplace Present | Yes |
| Fireplace Type | Conventional |
| Flooring Type | Carpeted, Ceramic/porcelain, Hardwood, Cushion/lino/vinyl |
| Foundation Type | Block, Concrete |
| Half Bath Total | 1 |
| Heating Fuel | Natural Gas |
| Heating Type | Forced Air |
| Stories Total | 2 |
| Type | House |
Parking
| Attached Garage | |
| Garage | |
| Inside Entry |
Land
| Acreage | No |
| Fence Type | Fence |
| Landscape Features | Landscaped |
| Size Irregular | 95x165 |
| Size Total Text | 95x165|under 1/2 Acre |
| Zoning Description | Rl1-e |
Rooms
| Level | Type | Length | Width | Dimensions |
|---|---|---|---|---|
| Second Level | 3pc Ensuite Bath | Measurements not available | ||
| Second Level | 4pc Bathroom | Measurements not available | ||
| Second Level | Primary Bedroom | 14 ft | 12 ft ,6 in | 14 ft x 12 ft ,6 in |
| Second Level | Bedroom | 11 ft ,6 in | 11 ft ,4 in | 11 ft ,6 in x 11 ft ,4 in |
| Second Level | Bedroom | 11 ft ,6 in | 12 ft | 11 ft ,6 in x 12 ft |
| Basement | Games Room | 10 ft | 20 ft | 10 ft x 20 ft |
| Main Level | Laundry Room | 6 ft ,10 in | 6 ft | 6 ft ,10 in x 6 ft |
| Main Level | 2pc Bathroom | Measurements not available | ||
| Main Level | Sunroom | 14 ft ,3 in | 17 ft | 14 ft ,3 in x 17 ft |
| Main Level | Dining Room | 11 ft ,6 in | 11 ft ,8 in | 11 ft ,6 in x 11 ft ,8 in |
| Main Level | Kitchen/dining Room | 11 ft ,10 in | 21 ft ,4 in | 11 ft ,10 in x 21 ft ,4 in |
| Main Level | Living Room/fireplace | 22 ft | 21 ft ,10 in | 22 ft x 21 ft ,10 in |
https://www.realtor.ca/real-estate/27738780/14-willcox-street-chatham
Contact Us
Contact us for more information

Scott Mcmath
Broker of Record
(519) 351-5498
154 Thames St Unit 7
Chatham, Ontario N7L 2Y8
(519) 351-1456
(519) 351-5498

















