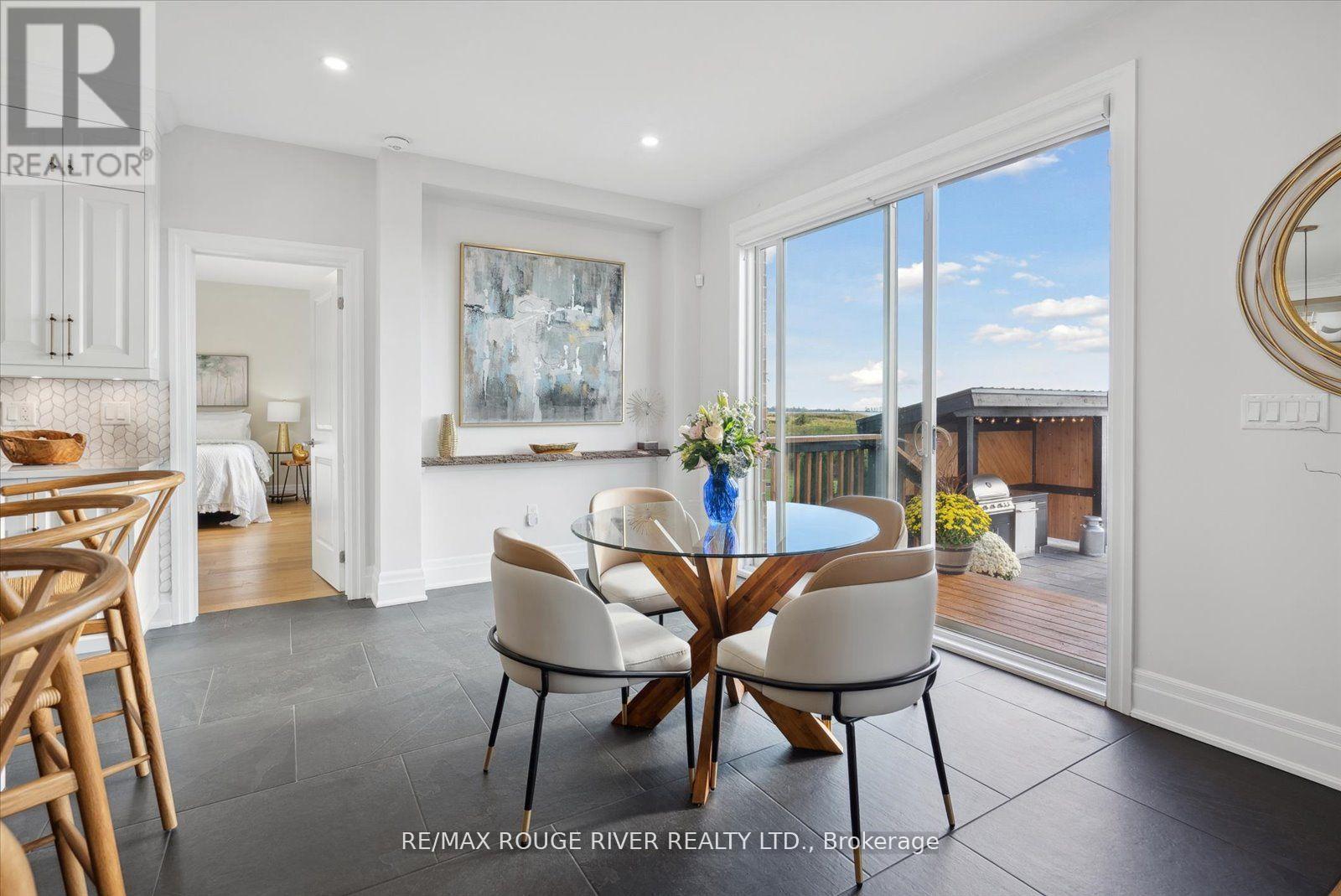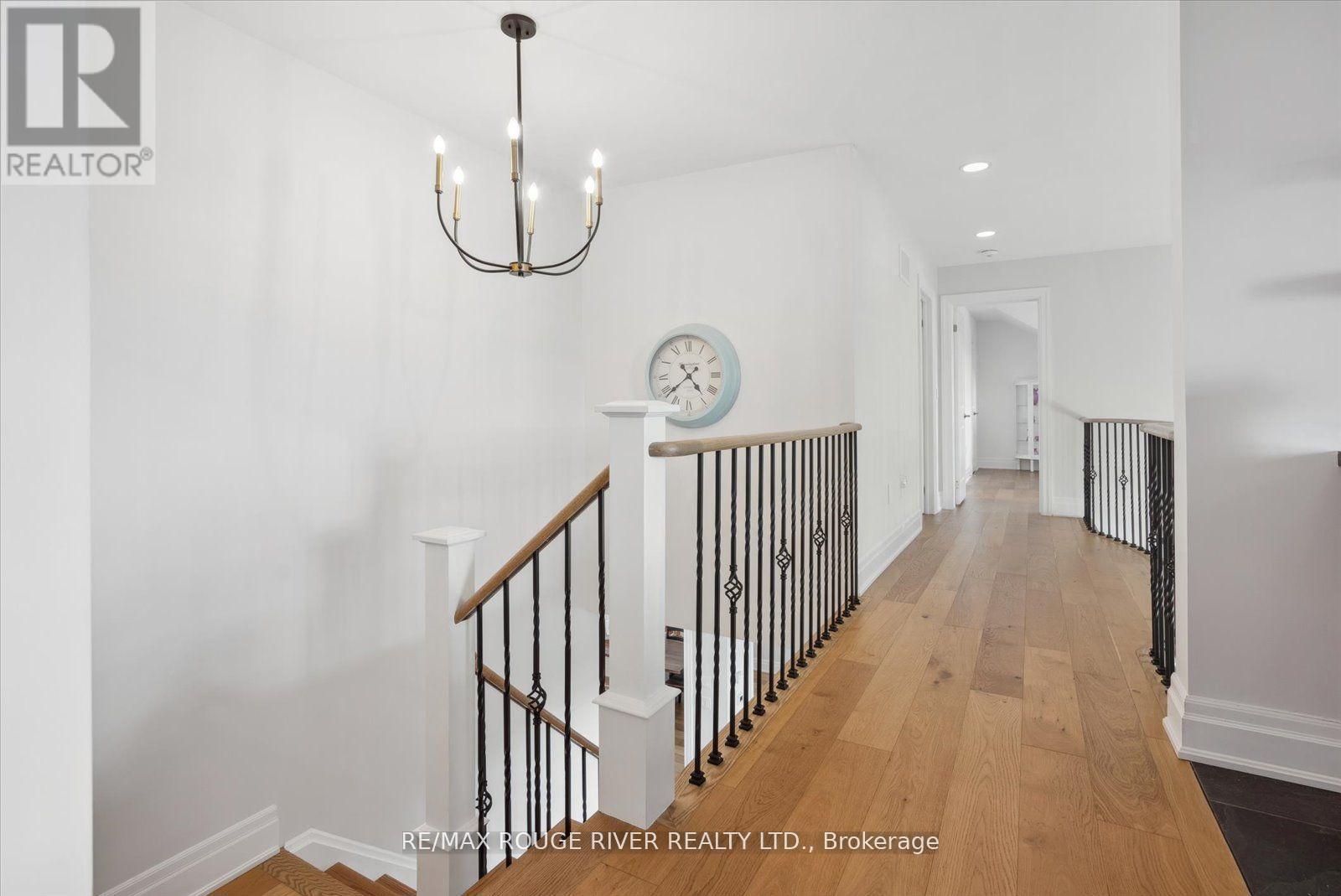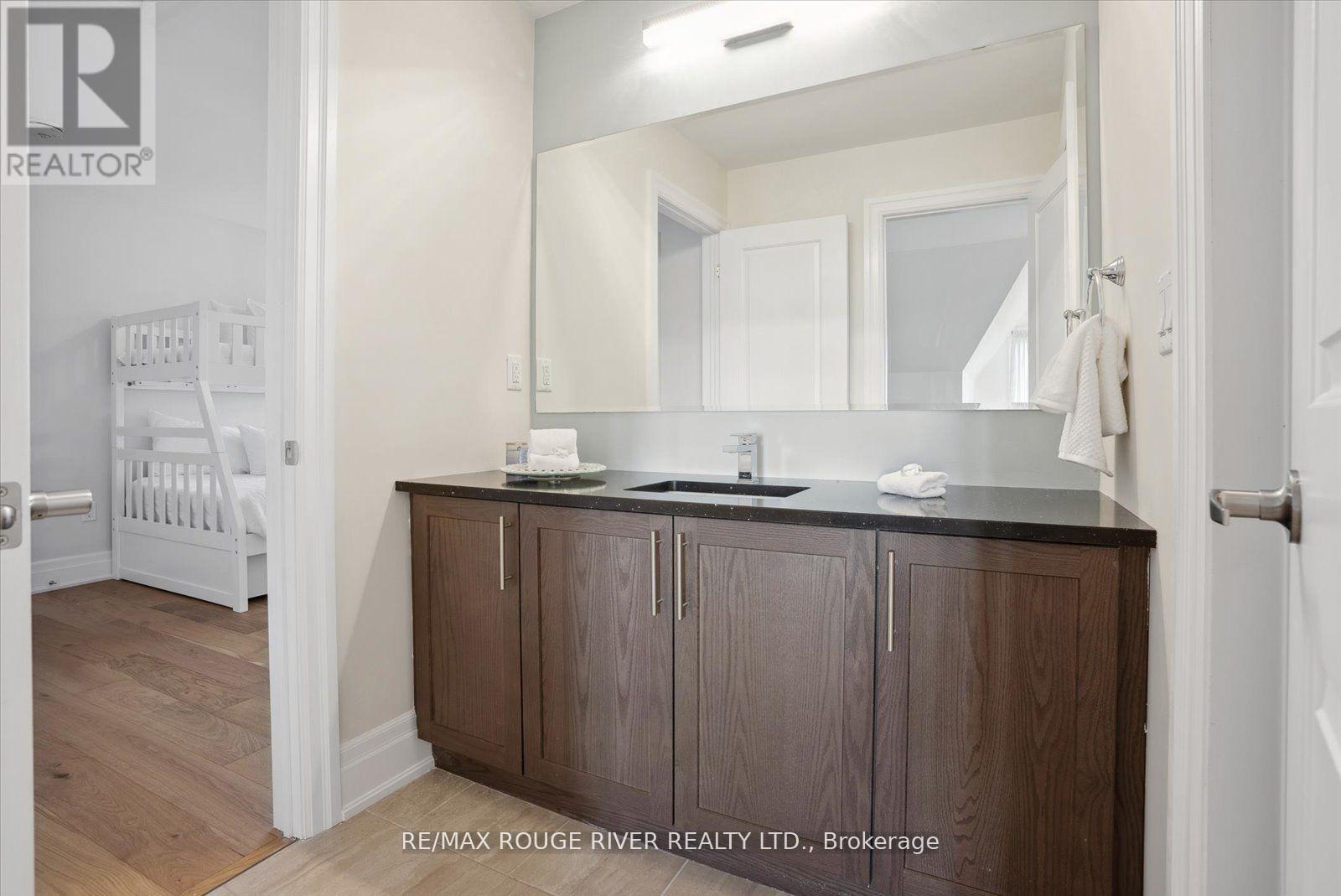14 Wellers Way Quinte West, Ontario K0K 1L0
$2,150,000
Presenting a remarkable Executive Bungaloft crafted by Briarwood Homes. Spanning 3,941 square feet, this 5 bedroom + 4.5 bathroom residence showcases breathtaking views of Wellers Bay and Lake Ontario. Every aspect of this fully upgraded and personalized home has been meticulously designed. On the main level, discover a Custom Kitchen that flows seamlessly into a radiant great room featuring impressive 18-foot ceilings and elegant palladium windows. The layout is truly exceptional, providing limitless opportunities for entertaining and family gatherings. The kitchen is a chef's dream, complete with two built-in ovens, a gas cooktop, a pot filler, a central island with a breakfast bar, soft-close drawers, a coffee bar, chic gold accents, and trendy open shelving.The primary bedroom is a serene retreat with lovely water views and a luxurious ensuite that boasts contemporary decor, heated flooring, and walk-in closet. Two additional bedrooms on the main floor each have their own private ensuites, ensuring comfort for family or guests. For those who work from home, the main floor office is equipped with custom built-in bookshelves that make work a pleasure.The second floor features a cozy family room loft that includes a wet bar, along with two more bedrooms, each with a semi-ensuite one of which offers stunning views of the bay. Additional conveniences include a main floor laundry room with a separate entrance and easy garage access.Enjoy grilling and gathering on your stone patio while soaking in the tranquil surroundings by the fire pit. Located in Carrying Place, this home is close to parks, scenic trails, golf courses, wineries, and beautiful beaches. This property is ideal for multi-generational living in a serene, highly-desirable community. **** EXTRAS **** Generac Generator, Built in BBQ, Custom Office Built In Shelving, Wet Bar in Family room, Patio overlooking Wellers Bay with Fire-pit, Walk-in Pantry, Professinal Landscape/Interlock, Water Softener, Hardwood Flooring (id:35492)
Property Details
| MLS® Number | X11822544 |
| Property Type | Single Family |
| Features | Irregular Lot Size, Carpet Free, Sump Pump |
| Parking Space Total | 7 |
| Structure | Patio(s), Shed |
| View Type | View Of Water, Direct Water View |
Building
| Bathroom Total | 5 |
| Bedrooms Above Ground | 5 |
| Bedrooms Total | 5 |
| Amenities | Fireplace(s) |
| Appliances | Garage Door Opener Remote(s), Range, Water Softener, Dishwasher, Dryer, Freezer, Garage Door Opener, Microwave, Oven, Refrigerator, Washer |
| Basement Development | Unfinished |
| Basement Type | Partial (unfinished) |
| Construction Style Attachment | Detached |
| Cooling Type | Central Air Conditioning |
| Exterior Finish | Stone, Brick |
| Fire Protection | Alarm System |
| Fireplace Present | Yes |
| Fireplace Total | 1 |
| Flooring Type | Ceramic, Hardwood |
| Foundation Type | Concrete |
| Half Bath Total | 1 |
| Heating Fuel | Natural Gas |
| Heating Type | Forced Air |
| Stories Total | 1 |
| Size Interior | 3,500 - 5,000 Ft2 |
| Type | House |
| Utility Power | Generator |
| Utility Water | Municipal Water |
Parking
| Attached Garage |
Land
| Acreage | No |
| Landscape Features | Landscaped |
| Sewer | Septic System |
| Size Depth | 546 Ft ,6 In |
| Size Frontage | 148 Ft |
| Size Irregular | 148 X 546.5 Ft ; 150.89 Ft W X 117.05 Ft Nw X 310 N |
| Size Total Text | 148 X 546.5 Ft ; 150.89 Ft W X 117.05 Ft Nw X 310 N|1/2 - 1.99 Acres |
| Surface Water | Lake/pond |
Rooms
| Level | Type | Length | Width | Dimensions |
|---|---|---|---|---|
| Second Level | Bedroom 5 | 3.77 m | 5.91 m | 3.77 m x 5.91 m |
| Second Level | Family Room | 5.54 m | 5.1 m | 5.54 m x 5.1 m |
| Second Level | Bedroom 4 | 3.35 m | 3.96 m | 3.35 m x 3.96 m |
| Ground Level | Kitchen | 3.9 m | 3.53 m | 3.9 m x 3.53 m |
| Ground Level | Eating Area | 3.9 m | 3.53 m | 3.9 m x 3.53 m |
| Ground Level | Great Room | 4.75 m | 5.82 m | 4.75 m x 5.82 m |
| Ground Level | Dining Room | 3.65 m | 4.57 m | 3.65 m x 4.57 m |
| Ground Level | Primary Bedroom | 4.87 m | 4.87 m | 4.87 m x 4.87 m |
| Ground Level | Bedroom 2 | 3.65 m | 3.35 m | 3.65 m x 3.35 m |
| Ground Level | Office | 3.68 m | 4.02 m | 3.68 m x 4.02 m |
| Ground Level | Bedroom 3 | 4.57 m | 3.35 m | 4.57 m x 3.35 m |
| Ground Level | Laundry Room | 2.8 m | 2.1 m | 2.8 m x 2.1 m |
https://www.realtor.ca/real-estate/27700641/14-wellers-way-quinte-west
Contact Us
Contact us for more information

Kelly A Dow
Salesperson
(905) 435-2695
www.KellyDow.com
www.facebook.com/KellyDowREMAX/
mobile.twitter.com/home?login=1476383048299
www.linkedin.com/in/kelly-dow-65212716?trk=nav_responsive_tab_profile_pic
372 Taunton Rd E #7
Whitby, Ontario L1R 0H4
(905) 668-1800
www.rougeriverrealty.com/










































