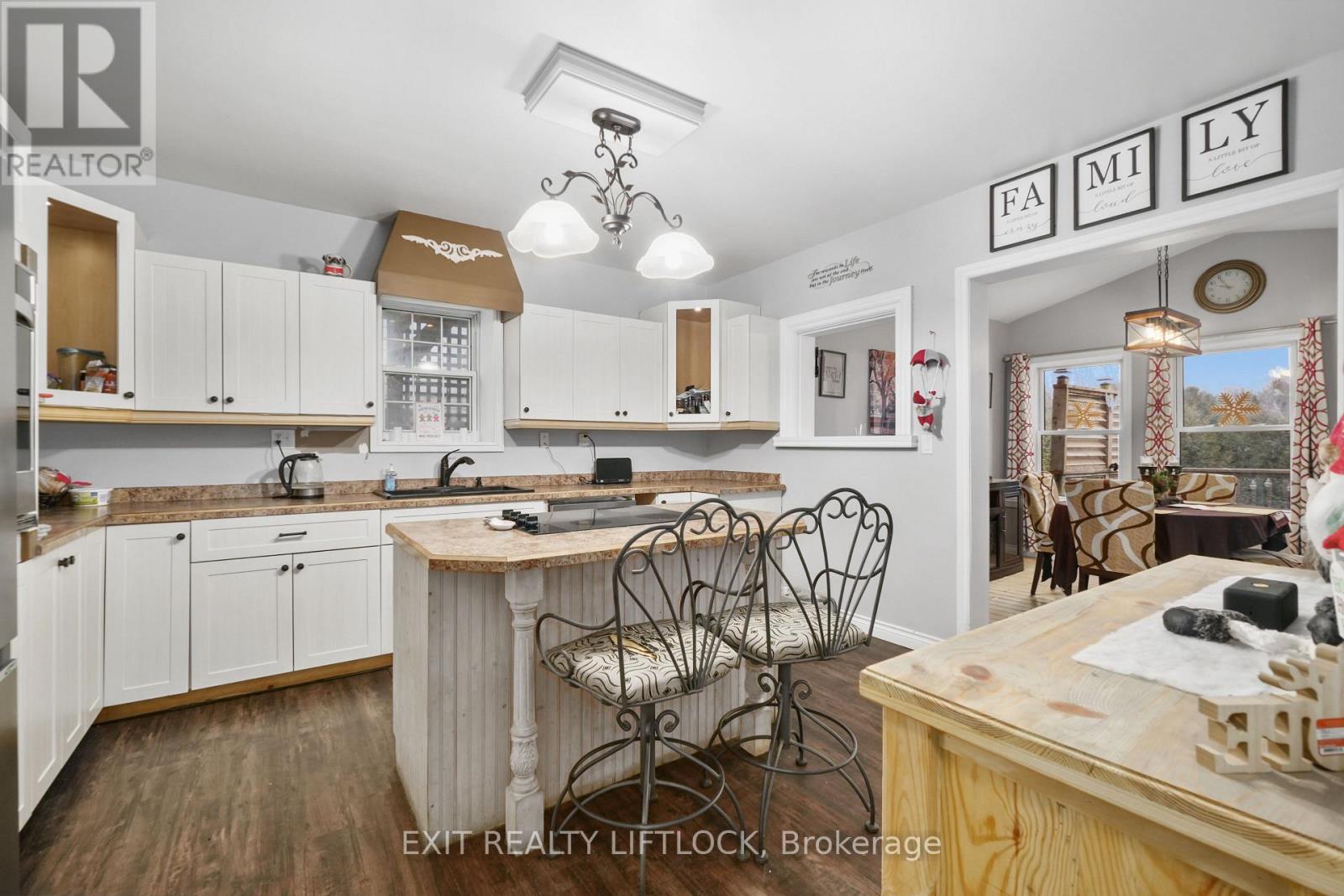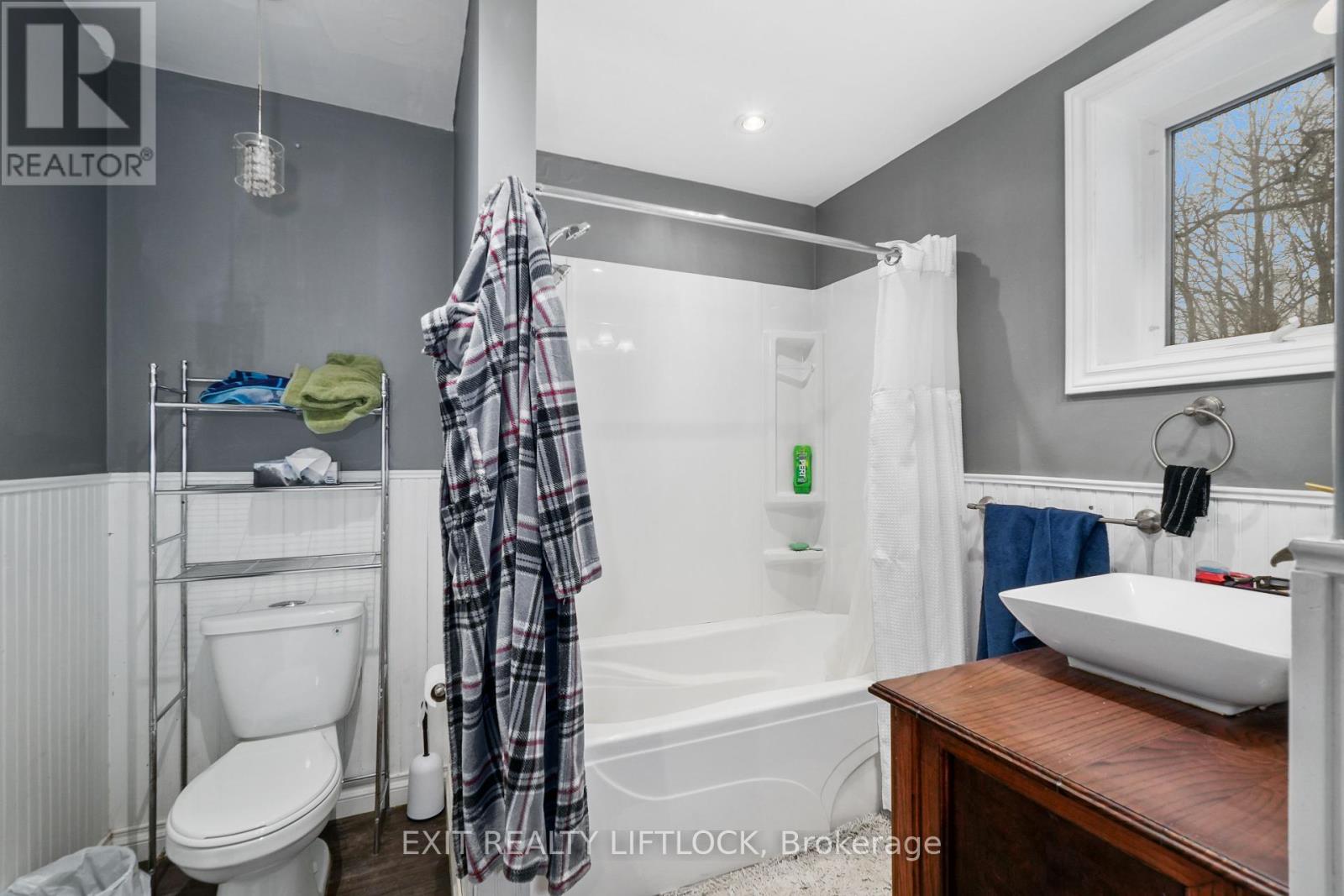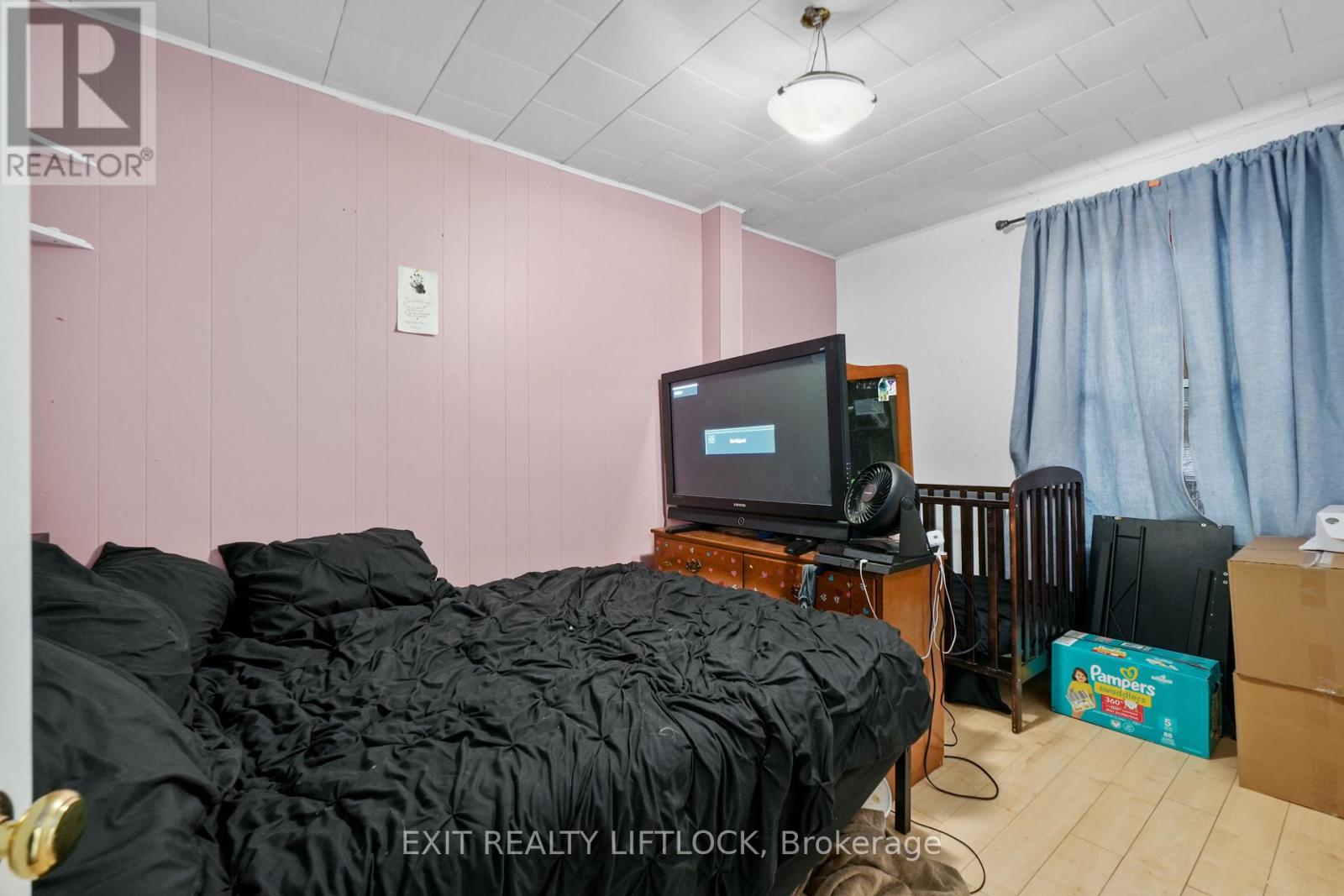4 Bedroom
2 Bathroom
1,100 - 1,500 ft2
Fireplace
Central Air Conditioning
Forced Air
Landscaped
$479,900
Welcome to the charming village of Warkworth. This charming 2 storey home is centrally located, walking distance to shops, school, park, and walking trails. Enjoy family dinners and entertaining in the spacious primary rooms. Enjoy your morning coffee or end of day either in the front enclosed porch or the rear deck. The private rear yard offers lots of privacy, and peace from your own water feature. The detached garage is perfect for car enthusiasts, handy man, or extra storage. Plenty of options to add your own personal touches. Perfect timing to start the new year in your new home! (id:35492)
Property Details
|
MLS® Number
|
X11899005 |
|
Property Type
|
Single Family |
|
Community Name
|
Warkworth |
|
Amenities Near By
|
Hospital, Park, Schools |
|
Features
|
Irregular Lot Size, Sloping, Carpet Free |
|
Parking Space Total
|
9 |
|
Structure
|
Deck, Porch |
Building
|
Bathroom Total
|
2 |
|
Bedrooms Above Ground
|
1 |
|
Bedrooms Below Ground
|
3 |
|
Bedrooms Total
|
4 |
|
Amenities
|
Fireplace(s) |
|
Appliances
|
Oven - Built-in, Range, Water Heater, Water Meter |
|
Basement Development
|
Unfinished |
|
Basement Type
|
Full (unfinished) |
|
Construction Style Attachment
|
Detached |
|
Cooling Type
|
Central Air Conditioning |
|
Exterior Finish
|
Vinyl Siding |
|
Fireplace Present
|
Yes |
|
Fireplace Total
|
1 |
|
Foundation Type
|
Stone |
|
Heating Fuel
|
Natural Gas |
|
Heating Type
|
Forced Air |
|
Stories Total
|
2 |
|
Size Interior
|
1,100 - 1,500 Ft2 |
|
Type
|
House |
|
Utility Water
|
Municipal Water |
Parking
Land
|
Acreage
|
No |
|
Land Amenities
|
Hospital, Park, Schools |
|
Landscape Features
|
Landscaped |
|
Sewer
|
Sanitary Sewer |
|
Size Depth
|
179 Ft ,9 In |
|
Size Frontage
|
72 Ft ,6 In |
|
Size Irregular
|
72.5 X 179.8 Ft |
|
Size Total Text
|
72.5 X 179.8 Ft|under 1/2 Acre |
|
Surface Water
|
Pond Or Stream |
|
Zoning Description
|
R1 |
Rooms
| Level |
Type |
Length |
Width |
Dimensions |
|
Second Level |
Bedroom 2 |
4 m |
4.68 m |
4 m x 4.68 m |
|
Second Level |
Bedroom 3 |
4.69 m |
2.79 m |
4.69 m x 2.79 m |
|
Second Level |
Bedroom 4 |
3.75 m |
2.36 m |
3.75 m x 2.36 m |
|
Second Level |
Bathroom |
2.43 m |
1.06 m |
2.43 m x 1.06 m |
|
Main Level |
Kitchen |
4.42 m |
4 m |
4.42 m x 4 m |
|
Main Level |
Dining Room |
3.68 m |
3.49 m |
3.68 m x 3.49 m |
|
Main Level |
Primary Bedroom |
4.68 m |
4.86 m |
4.68 m x 4.86 m |
|
Main Level |
Bathroom |
2.68 m |
2.42 m |
2.68 m x 2.42 m |
Utilities
https://www.realtor.ca/real-estate/27750394/14-walter-street-trent-hills-warkworth-warkworth










































