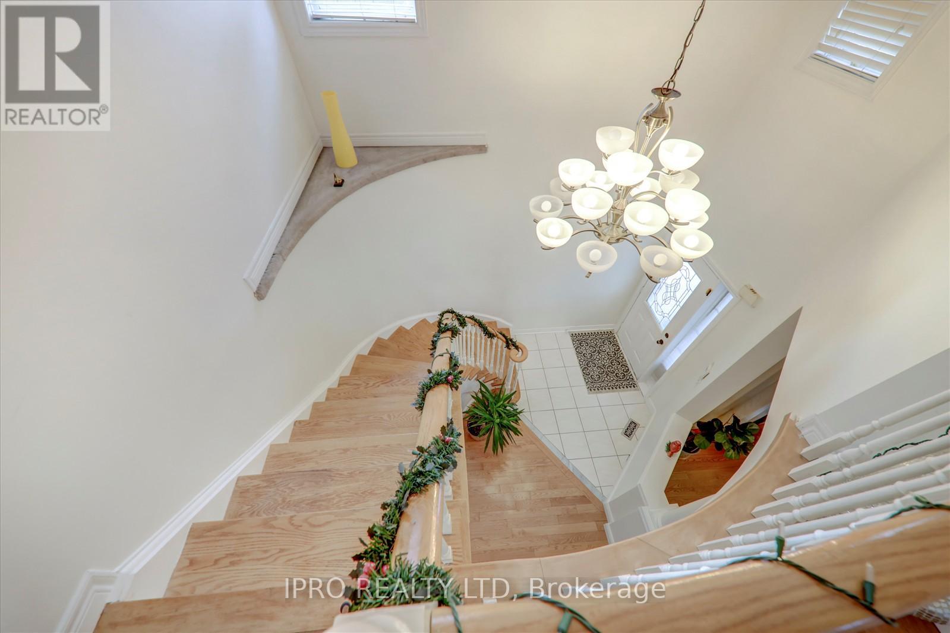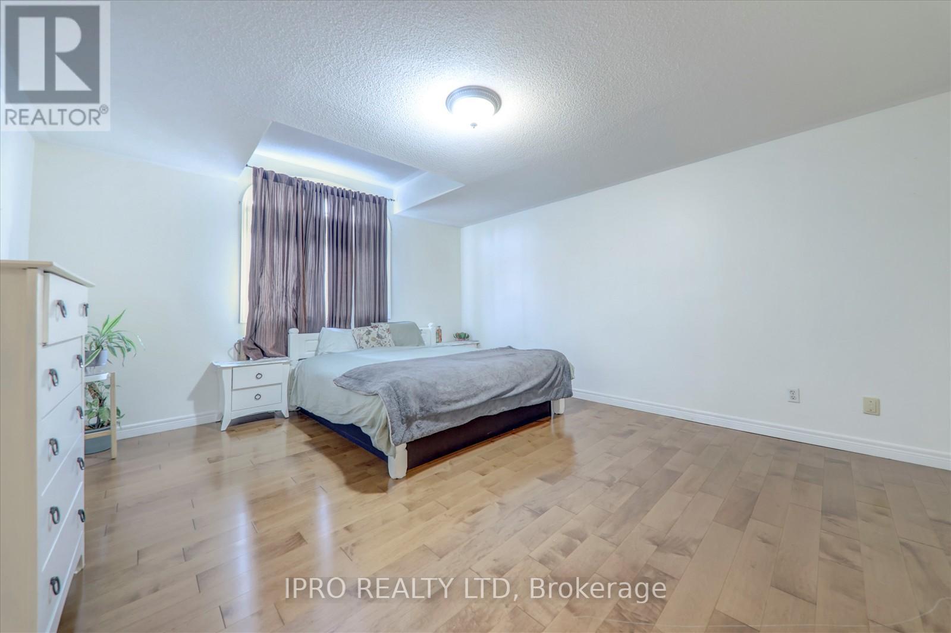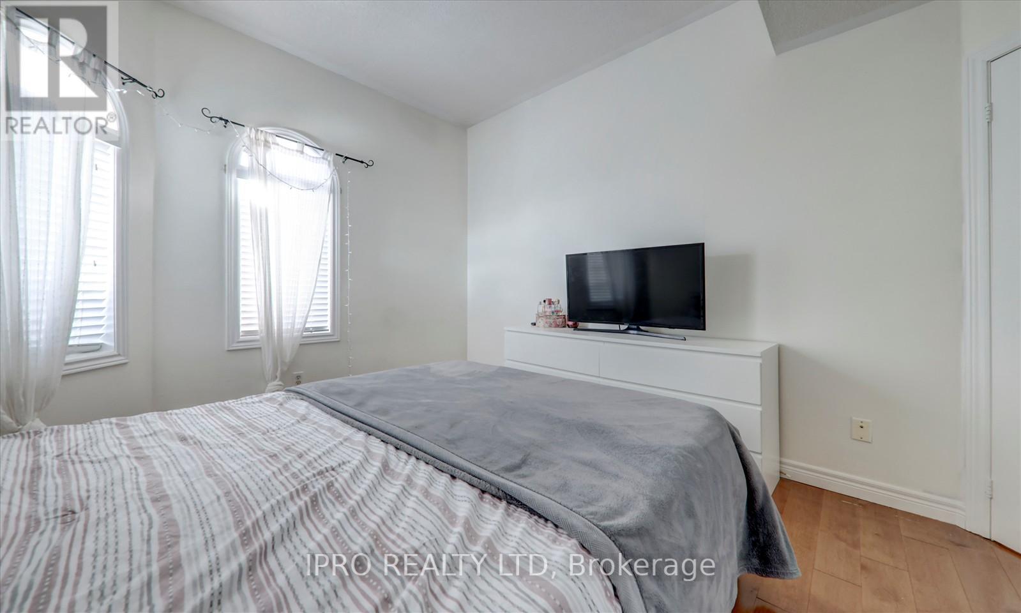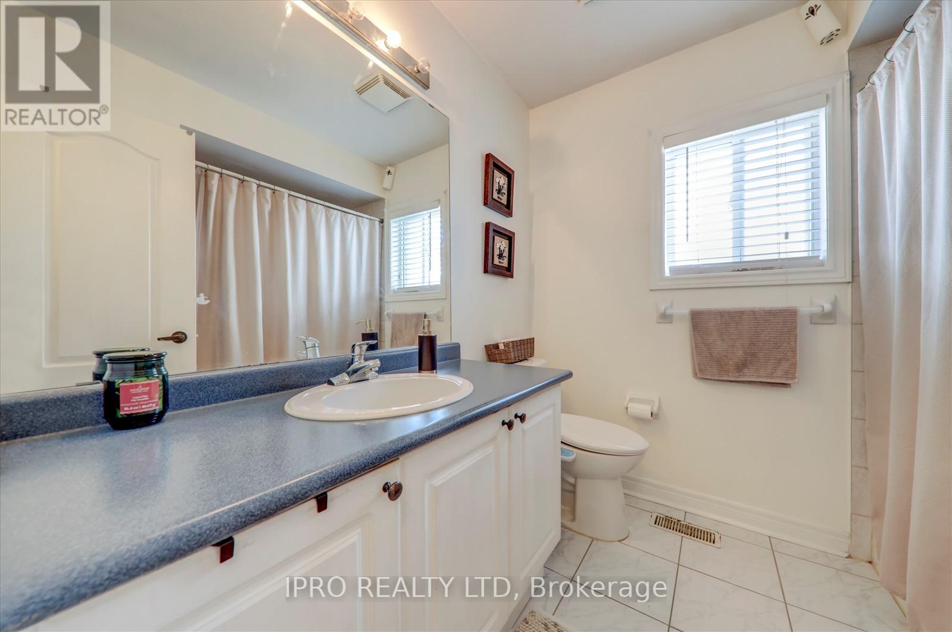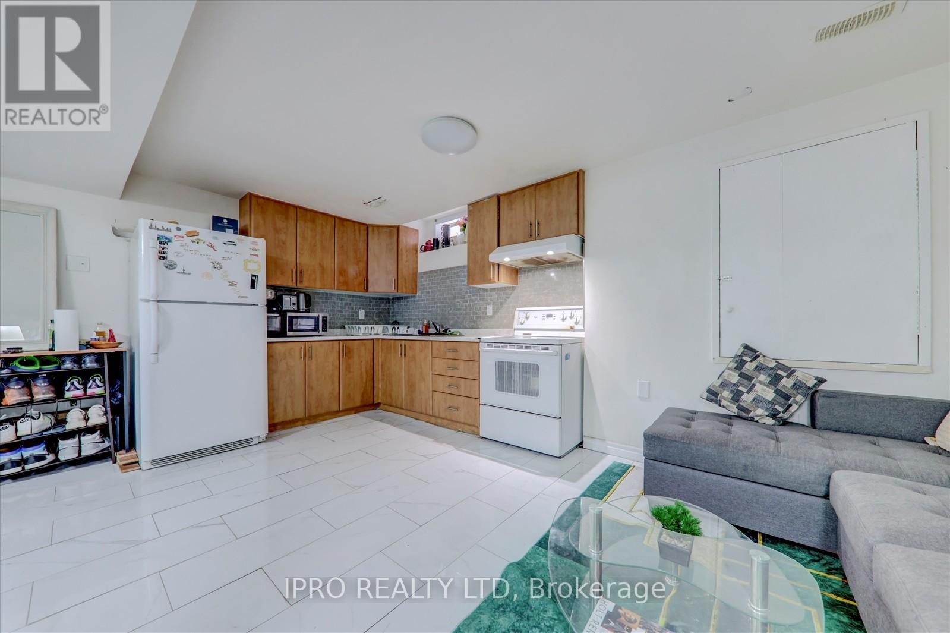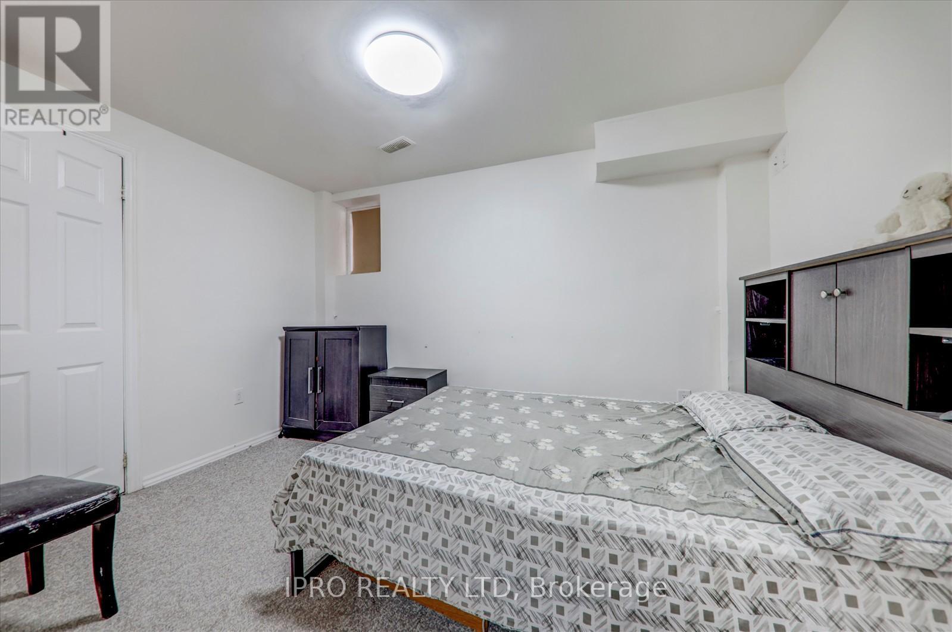14 Twin Willow Crescent Brampton, Ontario L7A 1K1
$1,189,990
Welcome to this stunning 4-bedroom home, offering over 3,000 sqft of beautifully designed living space where style, elegance, and functionality come together seamlessly. Nestled on a premium lot with no homes behind, this property offers both privacy and a prime location. The standout feature? A 2-bedroom LEGAL basement apartment currently generating rental income with happy tenants a perfect opportunity for hassle-free, steady income. Additionally, there's potential for even more income with a secondary 1-bedroom unit, making this property an excellent investment. With its bright, open layout, spacious rooms, and thoughtfully designed spaces, this home offers flexible living options to suit your family's needs or to maximize rental opportunities. (id:35492)
Property Details
| MLS® Number | W11896624 |
| Property Type | Single Family |
| Community Name | Snelgrove |
| Amenities Near By | Park, Place Of Worship, Public Transit, Schools |
| Parking Space Total | 6 |
| Structure | Deck |
Building
| Bathroom Total | 5 |
| Bedrooms Above Ground | 4 |
| Bedrooms Below Ground | 3 |
| Bedrooms Total | 7 |
| Appliances | Central Vacuum, Window Coverings |
| Basement Development | Finished |
| Basement Features | Walk-up |
| Basement Type | N/a (finished) |
| Construction Style Attachment | Detached |
| Cooling Type | Central Air Conditioning |
| Exterior Finish | Brick |
| Flooring Type | Hardwood, Ceramic |
| Half Bath Total | 1 |
| Heating Fuel | Natural Gas |
| Heating Type | Forced Air |
| Stories Total | 2 |
| Type | House |
| Utility Water | Municipal Water |
Parking
| Attached Garage |
Land
| Acreage | No |
| Land Amenities | Park, Place Of Worship, Public Transit, Schools |
| Sewer | Sanitary Sewer |
| Size Depth | 122 Ft |
| Size Frontage | 40 Ft ,8 In |
| Size Irregular | 40.68 X 122.05 Ft |
| Size Total Text | 40.68 X 122.05 Ft |
| Zoning Description | R1c-603 |
Rooms
| Level | Type | Length | Width | Dimensions |
|---|---|---|---|---|
| Second Level | Primary Bedroom | 5.33 m | 5.49 m | 5.33 m x 5.49 m |
| Second Level | Bedroom 2 | 3.33 m | 3.1 m | 3.33 m x 3.1 m |
| Second Level | Bedroom 3 | 4.37 m | 3.43 m | 4.37 m x 3.43 m |
| Second Level | Bedroom 4 | 3.84 m | 3.07 m | 3.84 m x 3.07 m |
| Main Level | Living Room | 4.06 m | 3.81 m | 4.06 m x 3.81 m |
| Main Level | Dining Room | 4.06 m | 3.63 m | 4.06 m x 3.63 m |
| Main Level | Kitchen | 3.3 m | 2.92 m | 3.3 m x 2.92 m |
| Main Level | Eating Area | 3.3 m | 2.44 m | 3.3 m x 2.44 m |
| Main Level | Family Room | 5.03 m | 3.56 m | 5.03 m x 3.56 m |
https://www.realtor.ca/real-estate/27745925/14-twin-willow-crescent-brampton-snelgrove-snelgrove
Contact Us
Contact us for more information
Armaan Mavi
Salesperson
(647) 554-6284
www.builderconnected.com/
272 Queen Street East
Brampton, Ontario L6V 1B9
(905) 454-1100
(905) 454-7335


















