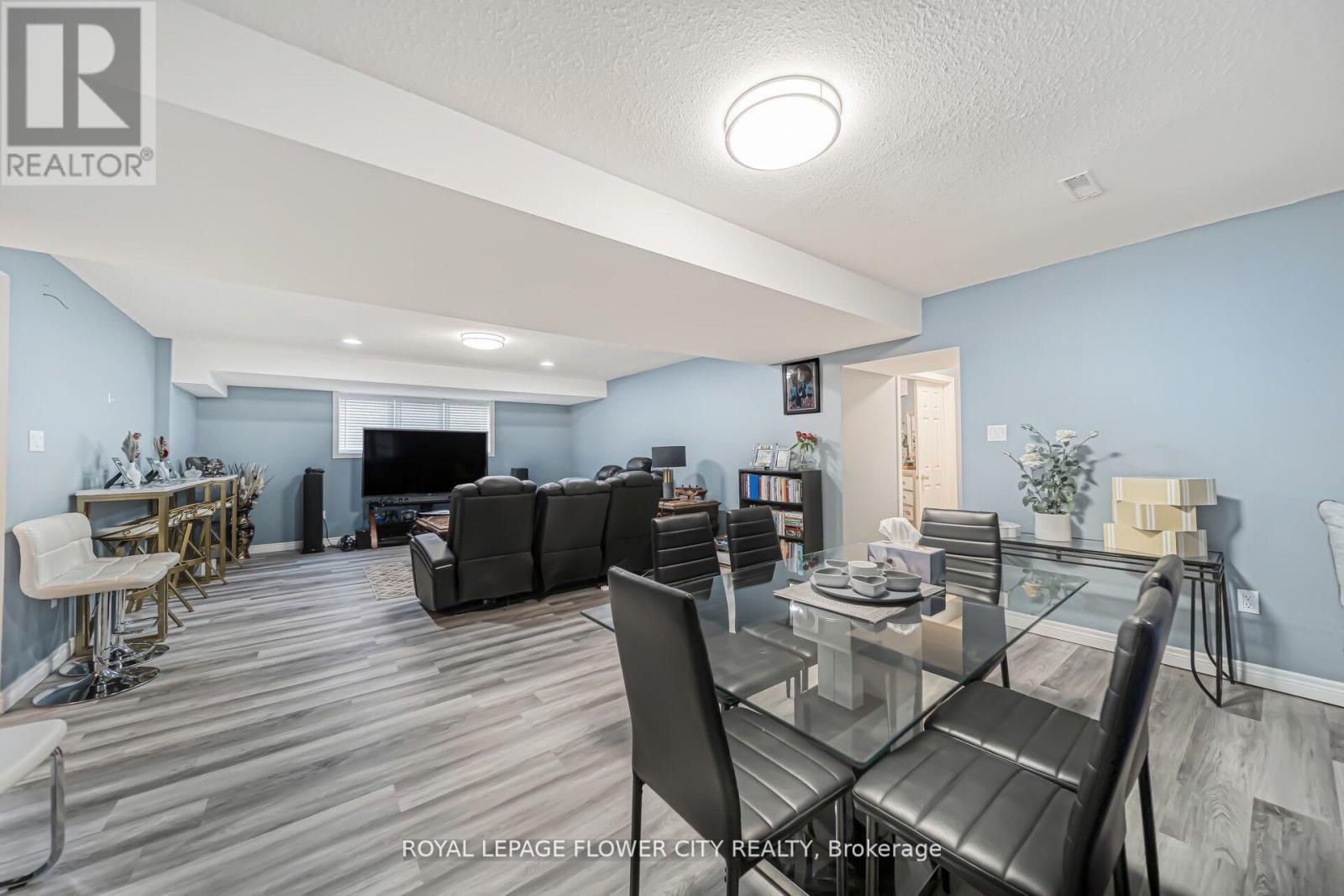14 Stardust Drive Thames Centre, Ontario N0L 1G5
$1,549,990
Welcome to SilverMoon Estate Luxury Exclusive 5-bedroom custom home. A unique subdivision for Business Owners to have the convenience and cost savings to run their business from home. Fully renovated includes Municipal zoning, allowing for many Business Purposes On A 1-acre lot. Over 10 Parking, 3 car garage with many shop fittings, Office with 2 pc bath and high ceiling. Fully renovated over 3000sf living space with, high-end flooring, paint, renovated washrooms, master with 5 PC ensuite and w/o to deck, F/R with gas fireplace and w/o to deck, 3 bedrooms in lookout basement with party size Rec room, extra room use as a study or 4th bedroom in the basement. Option to build an extra shop at the backside, over 700sf new deck, and over 1100sf stamped patio. Quick access to 401 and Dorchester amenities. **** EXTRAS **** S/S appliances, washer/dryer, AC, All window covering, all Elf fixtures, dog house. Seller is willing to sell all furniture and all other stuff if any buyer is interested also, the Seller can build the shop as per the Buyer's requirements. (id:35492)
Property Details
| MLS® Number | X11922789 |
| Property Type | Single Family |
| Community Name | Dorchester |
| Amenities Near By | Park |
| Community Features | School Bus |
| Features | Ravine |
| Parking Space Total | 13 |
Building
| Bathroom Total | 4 |
| Bedrooms Above Ground | 7 |
| Bedrooms Total | 7 |
| Architectural Style | Raised Bungalow |
| Basement Development | Unfinished |
| Basement Features | Walk Out |
| Basement Type | N/a (unfinished) |
| Construction Style Attachment | Detached |
| Cooling Type | Central Air Conditioning |
| Exterior Finish | Brick, Stone |
| Fireplace Present | Yes |
| Flooring Type | Laminate |
| Foundation Type | Concrete |
| Half Bath Total | 1 |
| Heating Fuel | Natural Gas |
| Heating Type | Forced Air |
| Stories Total | 1 |
| Type | House |
Parking
| Attached Garage |
Land
| Acreage | No |
| Land Amenities | Park |
| Sewer | Septic System |
| Size Depth | 213 Ft ,9 In |
| Size Frontage | 203 Ft ,9 In |
| Size Irregular | 203.78 X 213.8 Ft |
| Size Total Text | 203.78 X 213.8 Ft|1/2 - 1.99 Acres |
Rooms
| Level | Type | Length | Width | Dimensions |
|---|---|---|---|---|
| Lower Level | Bedroom 3 | 4.3 m | 3.5 m | 4.3 m x 3.5 m |
| Lower Level | Bedroom 4 | 3.9 m | 4.3 m | 3.9 m x 4.3 m |
| Lower Level | Bedroom 5 | 3.7 m | 3.7 m | 3.7 m x 3.7 m |
| Lower Level | Family Room | 5 m | 9.2 m | 5 m x 9.2 m |
| Lower Level | Study | 3.6 m | 3.6 m | 3.6 m x 3.6 m |
| Main Level | Family Room | 7.25 m | 5.3 m | 7.25 m x 5.3 m |
| Main Level | Kitchen | 5.1 m | 4 m | 5.1 m x 4 m |
| Main Level | Primary Bedroom | 4.1 m | 5 m | 4.1 m x 5 m |
| Main Level | Bedroom 2 | 4.5 m | 4.5 m | 4.5 m x 4.5 m |
| Main Level | Office | 6.4 m | 3.4 m | 6.4 m x 3.4 m |
https://www.realtor.ca/real-estate/27800717/14-stardust-drive-thames-centre-dorchester-dorchester
Contact Us
Contact us for more information

Harpal Singh Bhalla
Salesperson
(416) 560-2400
hbhalla.ca
30 Topflight Dr #11
Mississauga, Ontario L5S 0A8
(905) 564-2100
(905) 230-8577










































