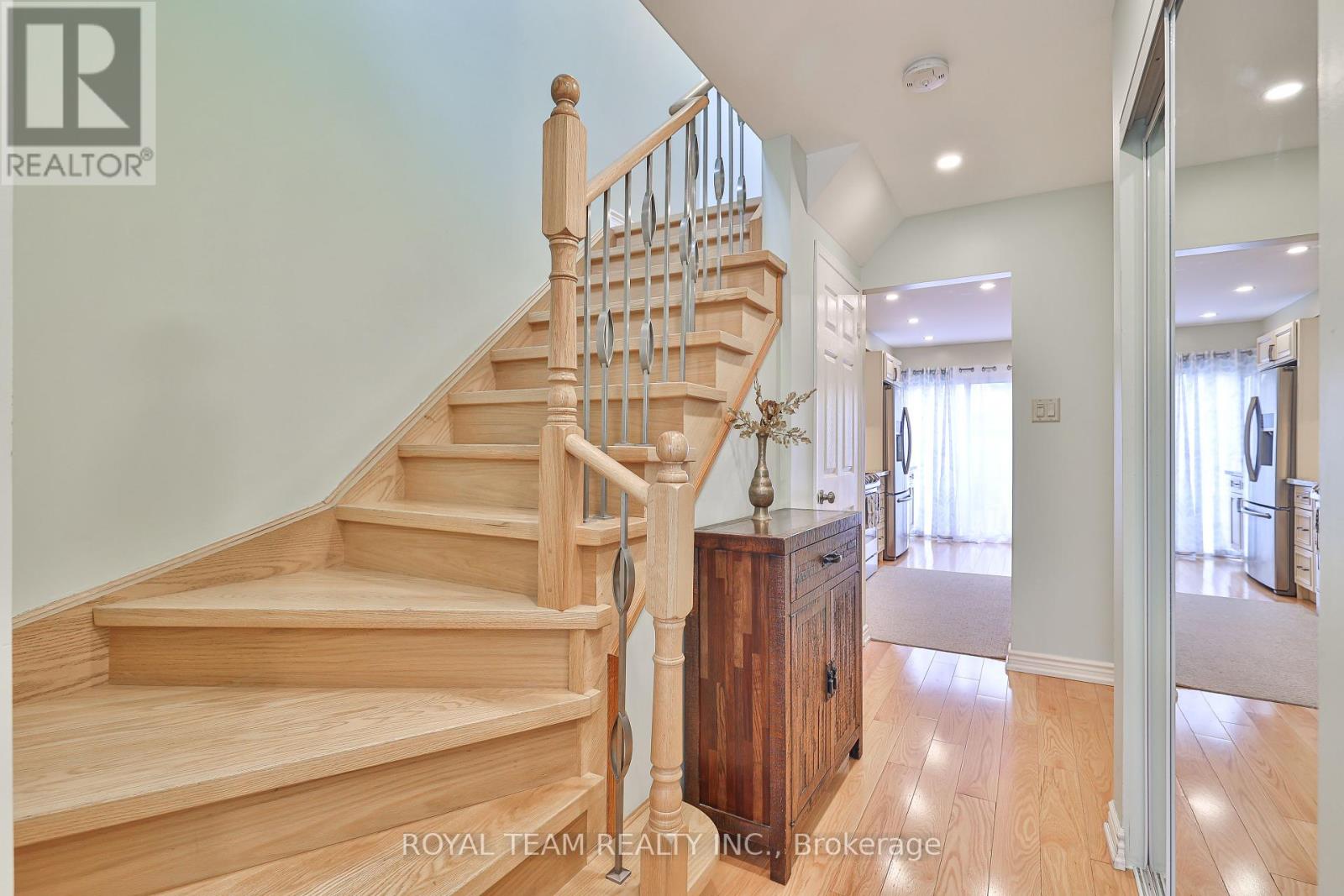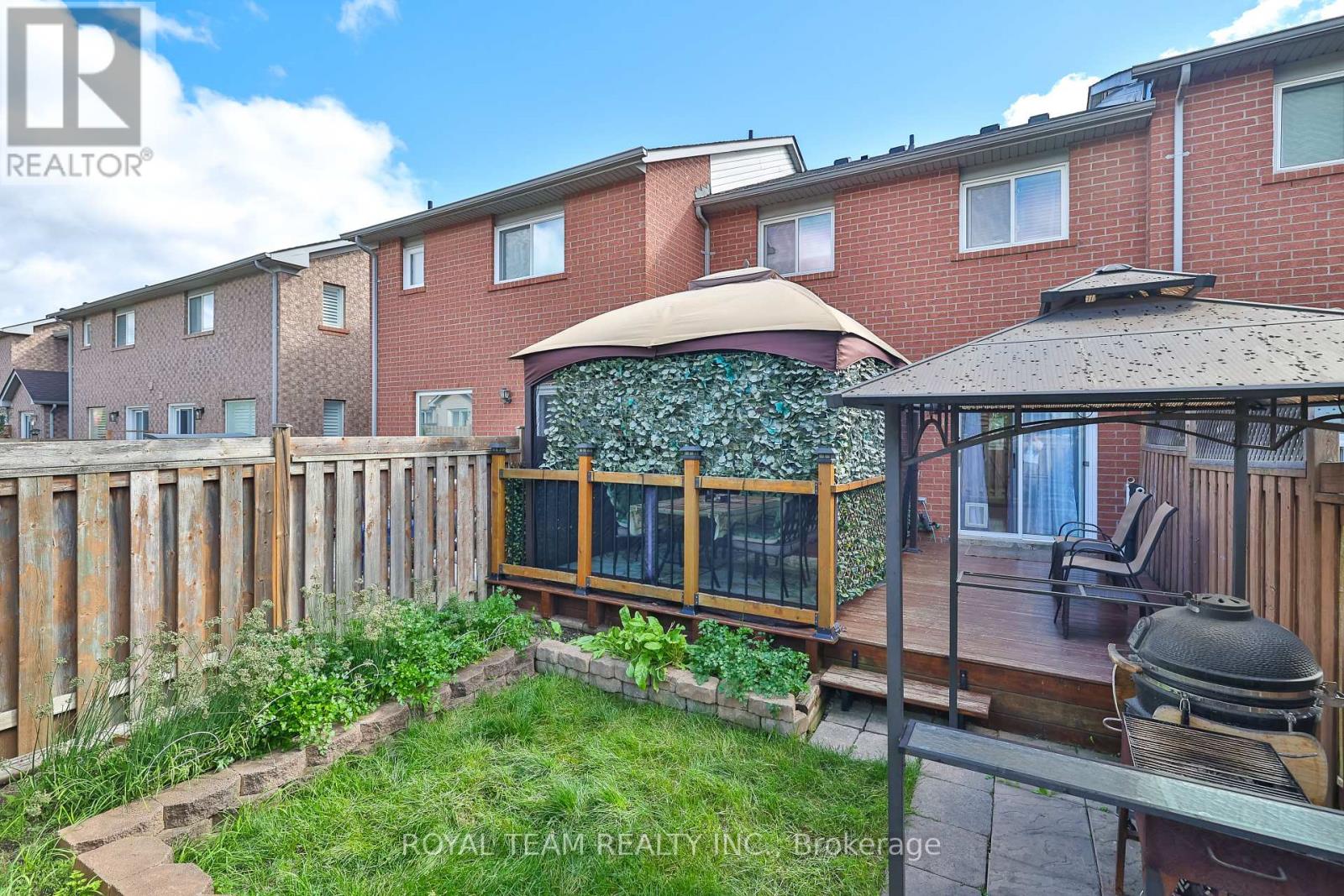14 Sheardown Trail Caledon (Bolton East), Ontario L7E 2C3
$875,000
Welcome To This Open Concept Freehold 3+1 Bedroom Townhome. Custom Kitchen W/ Granite Counters And Backsplash, Stainless steeles Appliances, Potlights, Plenty of Counterspace and Cupboards, W/O To Deck. No Carpets, Hardwood Flooring Throughout with Oak Staircase. Open Concept Living and Dining Room with Hardwood Floor and Pot Lights. Large Primary Bedroom with Walk-In Closet, Large 2 Bedrooms with Hardwood Floor. Finished Basement With Laminate And Potlights. Garage Access On Main Floor, 2 Car Driveway Parking. Large Deck With Gazebo. Close To All Amenities & 427 Extension Now Open On Major Mackenzie. (id:35492)
Property Details
| MLS® Number | W9388324 |
| Property Type | Single Family |
| Community Name | Bolton East |
| Amenities Near By | Park, Public Transit, Schools |
| Community Features | Community Centre |
| Equipment Type | Water Heater - Gas |
| Features | Carpet Free |
| Parking Space Total | 3 |
| Rental Equipment Type | Water Heater - Gas |
| Structure | Deck |
Building
| Bathroom Total | 2 |
| Bedrooms Above Ground | 3 |
| Bedrooms Below Ground | 1 |
| Bedrooms Total | 4 |
| Appliances | Dishwasher, Dryer, Refrigerator, Stove, Washer, Window Coverings |
| Basement Development | Finished |
| Basement Type | Full (finished) |
| Construction Style Attachment | Attached |
| Cooling Type | Central Air Conditioning |
| Exterior Finish | Brick, Vinyl Siding |
| Flooring Type | Hardwood, Laminate |
| Foundation Type | Brick |
| Half Bath Total | 1 |
| Heating Fuel | Natural Gas |
| Heating Type | Forced Air |
| Stories Total | 2 |
| Type | Row / Townhouse |
| Utility Water | Municipal Water |
Parking
| Garage |
Land
| Acreage | No |
| Fence Type | Fenced Yard |
| Land Amenities | Park, Public Transit, Schools |
| Sewer | Sanitary Sewer |
| Size Depth | 92 Ft |
| Size Frontage | 19 Ft ,8 In |
| Size Irregular | 19.68 X 92.02 Ft |
| Size Total Text | 19.68 X 92.02 Ft |
Rooms
| Level | Type | Length | Width | Dimensions |
|---|---|---|---|---|
| Basement | Den | 2 m | 2.5 m | 2 m x 2.5 m |
| Lower Level | Recreational, Games Room | 4.05 m | 3 m | 4.05 m x 3 m |
| Main Level | Kitchen | 4.78 m | 2.53 m | 4.78 m x 2.53 m |
| Main Level | Living Room | 5.97 m | 3.05 m | 5.97 m x 3.05 m |
| Main Level | Dining Room | 5.97 m | 3.05 m | 5.97 m x 3.05 m |
| Upper Level | Primary Bedroom | 4.66 m | 3.41 m | 4.66 m x 3.41 m |
| Upper Level | Bedroom 2 | 3.78 m | 2.75 m | 3.78 m x 2.75 m |
| Upper Level | Bedroom 3 | 3.78 m | 2.75 m | 3.78 m x 2.75 m |
Utilities
| Sewer | Installed |
https://www.realtor.ca/real-estate/27519665/14-sheardown-trail-caledon-bolton-east-bolton-east
Interested?
Contact us for more information
Galiya Kiseleva
Salesperson

9555 Yonge St Unit 406
Richmond Hill, Ontario L4C 9M5
(905) 508-8787
(905) 883-7616
www.royalteamrealty.ca/







































