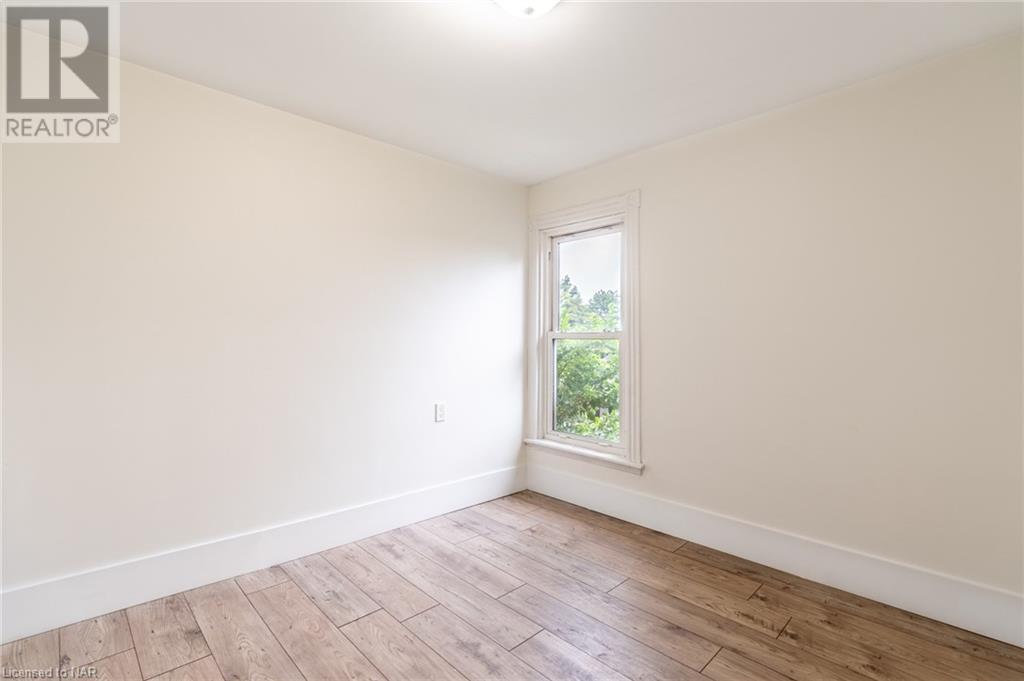14 Ruth Street Hamilton, Ontario L8L 6P9
$599,000
Welcome to 14 Ruth Street! This centrally located 2.5 storey detached brick home has just over 1500 square feet of living space, a fenced in backyard & large double car garage! This beautifully renovated home is completely move in ready - the open concept main floor has a bright & spacious family and dining room that leads to the kitchen which features quartz countertops & centre island, tons of cupboard/storage space & all new kitchen appliances (2024). The main floor is complete with a renovated bathroom, flex space with bench seating & a back walk out door leading to a deck & private backyard. The second level has 3 spacious bedrooms & a second full bathroom that is also renovated. On the third floor is a large finished loft space that can be used as a primary bedroom or another family/great room. Other features of this home include a separate side entrance that leads directly to the clean unfinished basement that is awaiting your finishing touches. The location is extremely convenient - with a park that is only a minutes walk away, churches, shopping, highway access, Tim Horton's field, countless renowned restaurants, & the wonderful Bayfront park on the water. Book your showing today & come see this wonderful home for yourself! Washer/dryer (2023) (id:35492)
Property Details
| MLS® Number | 40618552 |
| Property Type | Single Family |
| Amenities Near By | Hospital, Park, Place Of Worship, Playground, Public Transit, Schools, Shopping |
| Community Features | Community Centre |
| Equipment Type | Water Heater |
| Parking Space Total | 2 |
| Rental Equipment Type | Water Heater |
Building
| Bathroom Total | 2 |
| Bedrooms Above Ground | 4 |
| Bedrooms Total | 4 |
| Appliances | Dishwasher, Dryer, Refrigerator, Stove, Washer |
| Basement Development | Unfinished |
| Basement Type | Full (unfinished) |
| Constructed Date | 1915 |
| Construction Style Attachment | Detached |
| Cooling Type | Central Air Conditioning |
| Exterior Finish | Brick |
| Foundation Type | Stone |
| Heating Fuel | Natural Gas |
| Heating Type | Forced Air |
| Stories Total | 3 |
| Size Interior | 1550 Sqft |
| Type | House |
| Utility Water | Municipal Water |
Parking
| Detached Garage | |
| None |
Land
| Acreage | No |
| Land Amenities | Hospital, Park, Place Of Worship, Playground, Public Transit, Schools, Shopping |
| Sewer | Municipal Sewage System |
| Size Depth | 129 Ft |
| Size Frontage | 25 Ft |
| Size Total Text | Under 1/2 Acre |
| Zoning Description | D |
Rooms
| Level | Type | Length | Width | Dimensions |
|---|---|---|---|---|
| Second Level | Primary Bedroom | 14'8'' x 9'3'' | ||
| Second Level | 4pc Bathroom | ' x ' | ||
| Second Level | Bedroom | 10'2'' x 8'8'' | ||
| Second Level | Bedroom | 9'11'' x 8'8'' | ||
| Third Level | Bedroom | 14'2'' x 15'0'' | ||
| Main Level | Mud Room | ' x ' | ||
| Main Level | 3pc Bathroom | ' x ' | ||
| Main Level | Eat In Kitchen | 14'11'' x 10'4'' | ||
| Main Level | Dining Room | 11'4'' x 11'10'' | ||
| Main Level | Living Room | 11'2'' x 11'0'' | ||
| Main Level | Foyer | 8'3'' x 3'4'' |
https://www.realtor.ca/real-estate/27165769/14-ruth-street-hamilton
Interested?
Contact us for more information

Matt Guthrie
Salesperson
www.facebook.com/guthrieteam
www.linkedin.com/company-beta/10253903
twitter.com/ShawRealtyTeam
4025 Dorchester Road Unit: 260a
Niagara Falls, Ontario L2E 7K8
(866) 530-7737
www.exprealty.ca/
Victoria Di Franco
Salesperson
4025 Dorchester Road, Suite 260
Niagara Falls, Ontario L2E 7K8
(866) 530-7737
https://exprealty.ca/













































