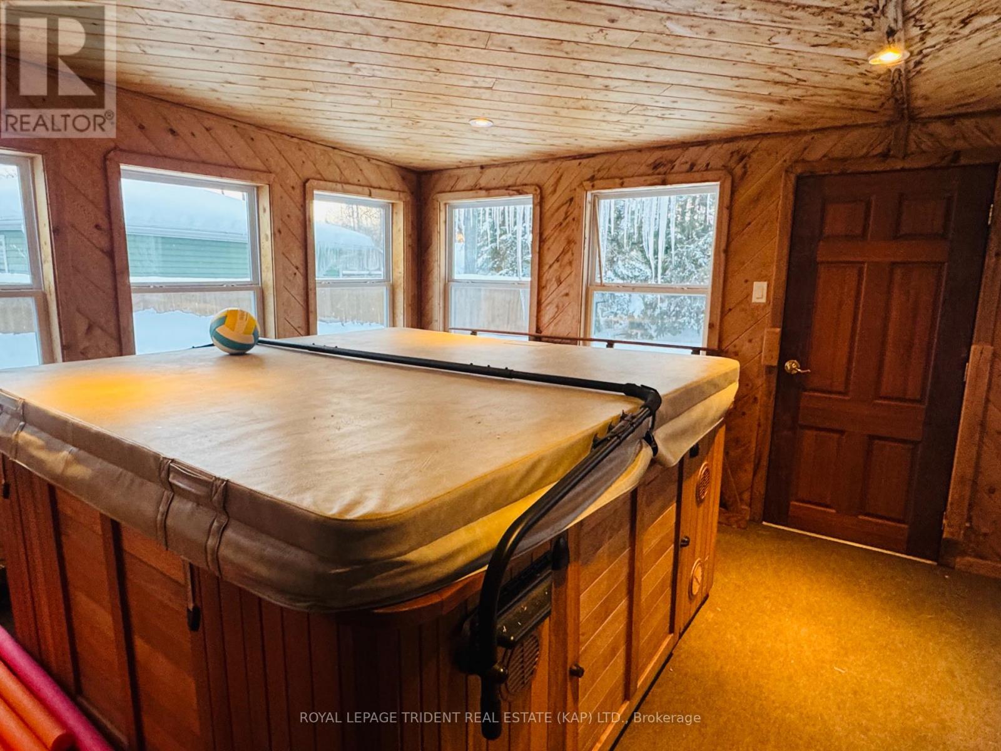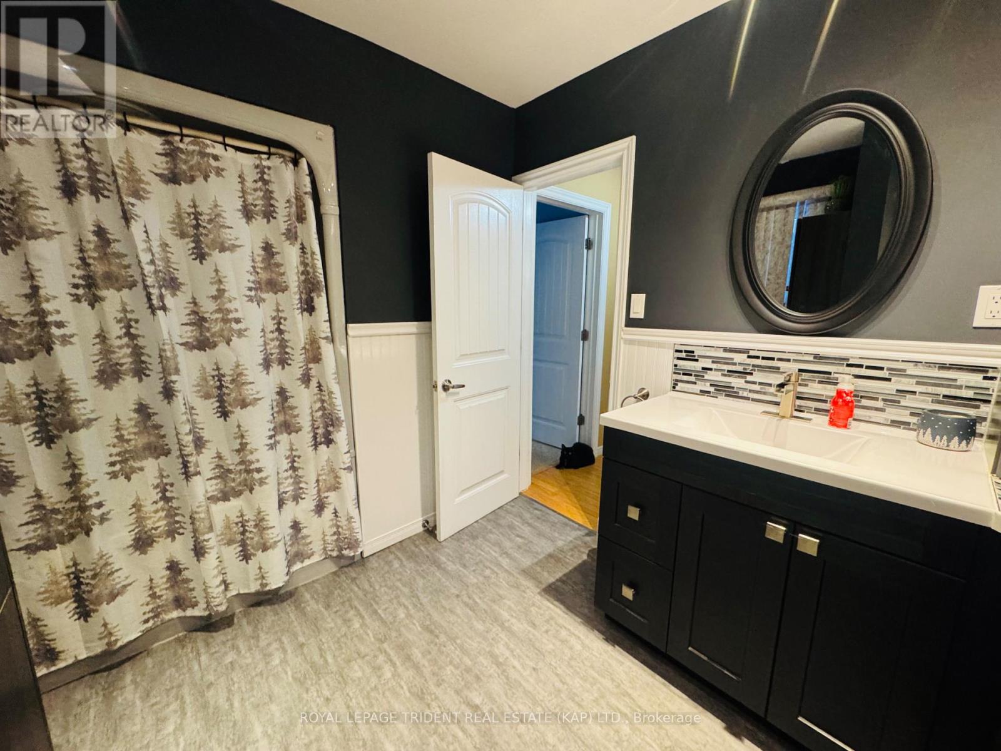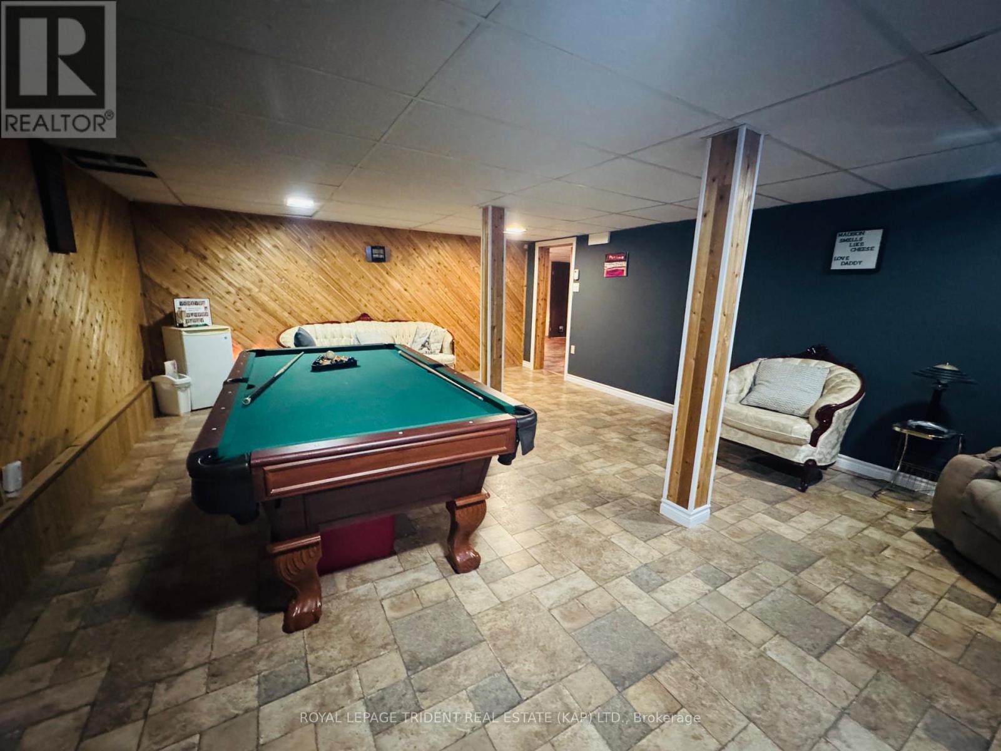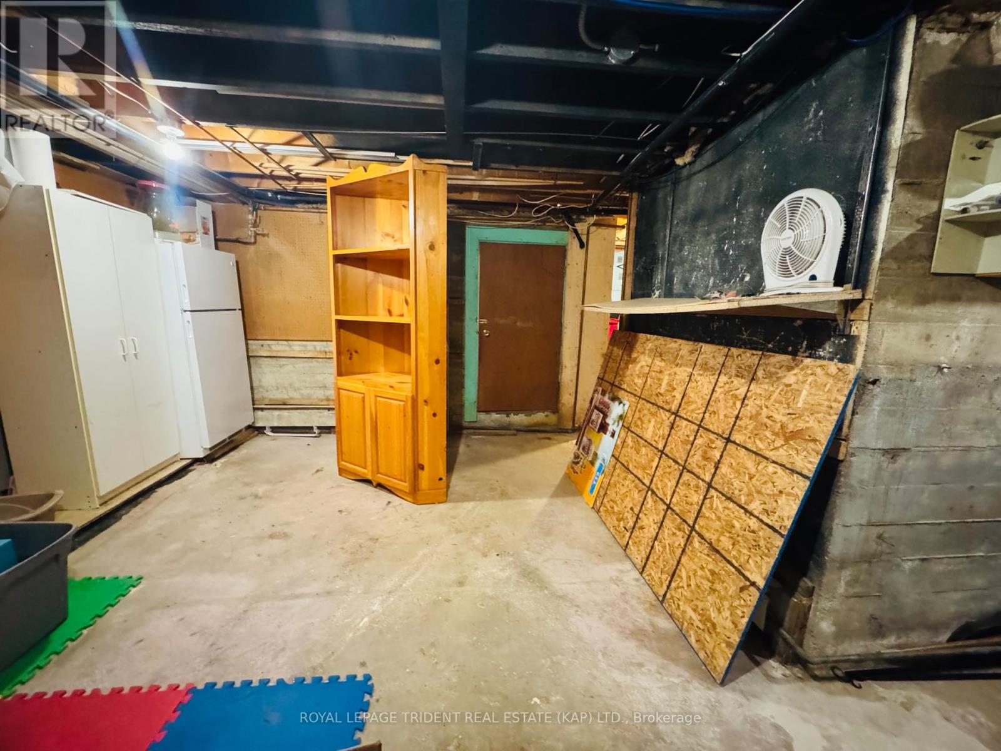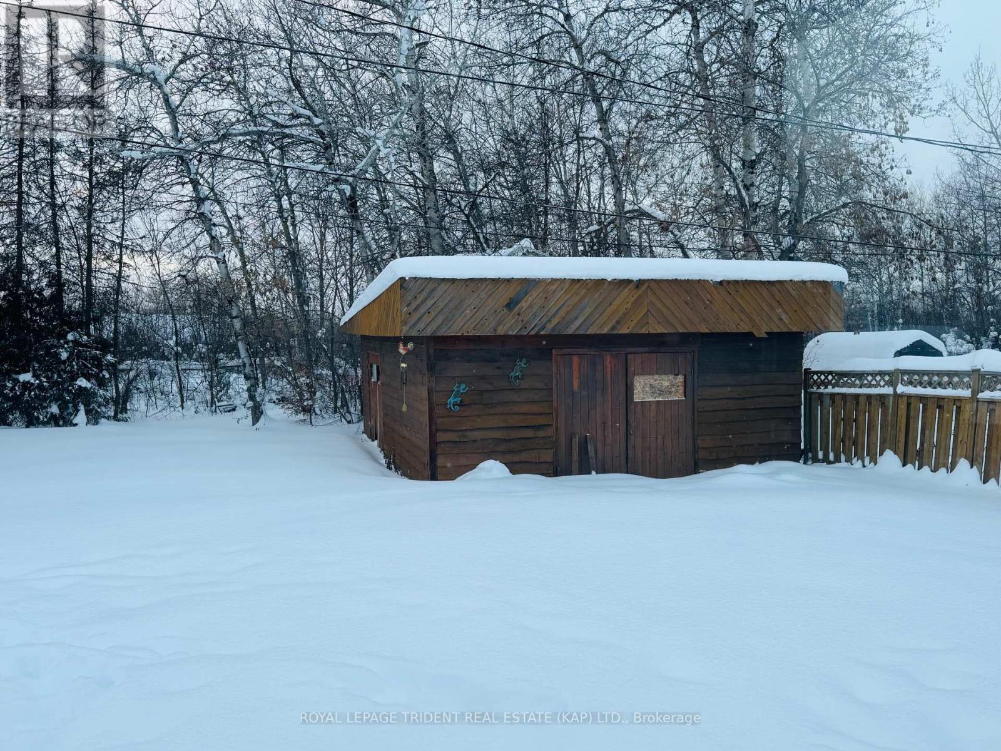14 Ottawa Street Kapuskasing, Ontario P5N 1Y5
$305,000
Welcome to this charming and spacious 3+2 bedroom, 2 bathroom bungalow nestled in a highly desirable neighborhood of Kapuskasing. Offering approximately 1,825 sq ft of living space, this home features a stunning stone brick exterior with wood siding, creating fantastic curb appeal. Situated on a large lot, the home backs onto a peaceful wooded area, providing a serene natural backdrop. Inside, you'll find an open concept layout designed for modern and convenient living. The oversized combined kitchen and dining room is a true standout, featuring a beautiful stone gas fireplace, and ample space for entertaining. The kitchen iincludes built-in appliances including an oven range, stove, refrigerator, dishwasher, and microwave, complemented by a large kitchen island/breakfast bar with stools. The main floor includes three well-sized bedrooms, with the master offering a spacious retreat complete with a walk-in closet. The main floor also offers an updated 5-pieces bathroom with double sinks and main floor laundry. The fully finished basement extends the living space, with two additional bedrooms, a rec room that includes a pool table, and a second bathroom. There's no shortage of storage here, making it the perfect place for a growing family or those who appreciate extra space. One of the highlights of this property is the year-round solarium addition, offering an ideal spot to relax or entertain, with a walk-out to the backyard and a hot tub for ultimate relaxation. Enjoy the outdoors from the rear deck, ideal for summer barbecues and lounging. Other features include an insulated, attached garage (24ftx12ft), a storage shed for all your gardening tools, as well as interlock landscaping that adds to the charm of this home. The property is conveniently located close to the hospital, schools, and all other essential amenities. Dont miss the opportunity to make this exceptional home your own! Schedule a viewing today. (id:35492)
Property Details
| MLS® Number | T11895212 |
| Property Type | Single Family |
| Community Name | Kapuskasing |
| Amenities Near By | Hospital |
| Equipment Type | Water Heater |
| Features | Wooded Area, Irregular Lot Size, Paved Yard, Sump Pump |
| Parking Space Total | 4 |
| Rental Equipment Type | Water Heater |
| Structure | Deck, Shed |
Building
| Bathroom Total | 2 |
| Bedrooms Above Ground | 3 |
| Bedrooms Below Ground | 2 |
| Bedrooms Total | 5 |
| Amenities | Fireplace(s) |
| Appliances | Oven - Built-in, Range, Water Heater, Dishwasher, Hot Tub, Microwave, Oven, Refrigerator, Window Coverings |
| Architectural Style | Bungalow |
| Basement Development | Finished |
| Basement Type | Full (finished) |
| Construction Style Attachment | Detached |
| Exterior Finish | Brick, Wood |
| Fireplace Present | Yes |
| Fireplace Total | 1 |
| Foundation Type | Block, Poured Concrete |
| Heating Fuel | Natural Gas |
| Heating Type | Hot Water Radiator Heat |
| Stories Total | 1 |
| Size Interior | 1,500 - 2,000 Ft2 |
| Type | House |
| Utility Water | Municipal Water |
Parking
| Attached Garage |
Land
| Acreage | No |
| Land Amenities | Hospital |
| Sewer | Sanitary Sewer |
| Size Depth | 109 Ft ,7 In |
| Size Frontage | 75 Ft ,8 In |
| Size Irregular | 75.7 X 109.6 Ft |
| Size Total Text | 75.7 X 109.6 Ft|under 1/2 Acre |
| Zoning Description | R1 |
Rooms
| Level | Type | Length | Width | Dimensions |
|---|---|---|---|---|
| Basement | Bedroom 5 | 2.99 m | 3.81 m | 2.99 m x 3.81 m |
| Basement | Utility Room | 2.87 m | 3.96 m | 2.87 m x 3.96 m |
| Basement | Recreational, Games Room | 10.12 m | 6.58 m | 10.12 m x 6.58 m |
| Basement | Bedroom 4 | 3.99 m | 3.57 m | 3.99 m x 3.57 m |
| Main Level | Kitchen | 11.55 m | 9.08 m | 11.55 m x 9.08 m |
| Main Level | Living Room | 7.16 m | 3.9 m | 7.16 m x 3.9 m |
| Main Level | Bedroom | 6.13 m | 4.27 m | 6.13 m x 4.27 m |
| Main Level | Bedroom 2 | 4.18 m | 3.05 m | 4.18 m x 3.05 m |
| Main Level | Bedroom 3 | 4.15 m | 3.63 m | 4.15 m x 3.63 m |
| Main Level | Bathroom | 2.93 m | 3.26 m | 2.93 m x 3.26 m |
| Main Level | Solarium | 7.16 m | 6.61 m | 7.16 m x 6.61 m |
Utilities
| Cable | Installed |
| Sewer | Installed |
https://www.realtor.ca/real-estate/27742861/14-ottawa-street-kapuskasing-kapuskasing
Contact Us
Contact us for more information
Jessica Côté-Girard
Salesperson
20 Circle St.
Kapuskasing, Ontario P5N 1T4
(705) 335-4760






