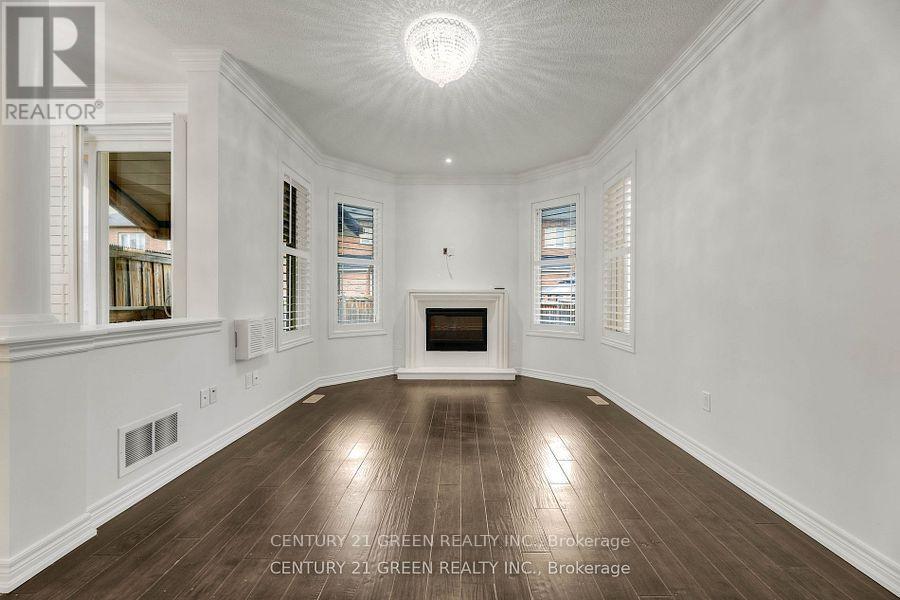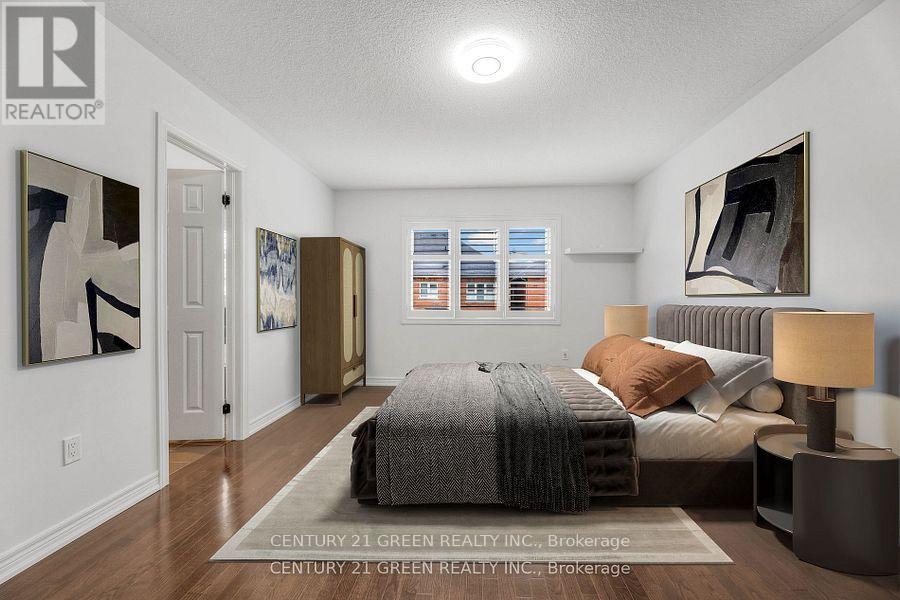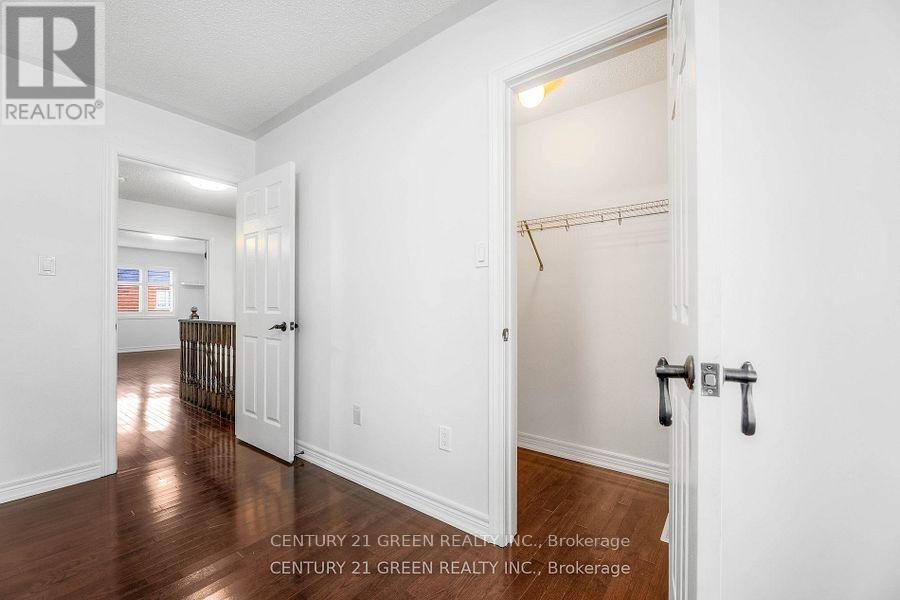14 Merrickville Way Brampton, Ontario L6Y 0V8
$910,000
Welcome to Your Dream Home! This Immaculate 3-bedroom Freehold Townhouse is Nestled in a highly Sought-After Neighborhood Near Financial Drive. Step Inside to Discover Gleaming Hardwood Floors That Flow Throughout, Setting the Stage for Elegance. The Stunning Kitchen Boasts Elegant Granite Countertops, and a Charming Breakfast Bar, Perfect for Morning Coffee or casual Dining. Enjoy Cozy Evenings by the Fireplace, Enhanced by Beautiful Crown Molding that adds a Touch of Sophistication. The Generously Sized Bedrooms Feature Spacious Walk-In Closets, Offering Plenty of Room for Your Belongings. Unwind on the Inviting Covered Porch, Perfect for Sipping Your Morning Coffee, or Step Outside to Your Fully Concrete Backyard, Designed for Low Maintenance So You Can Spend More Time Relaxing and Enjoying Your Outdoor Space. For Added Convenience and Efficiency, the Home is Equipped with a Direct gas connection, Ensuring Reliable Energy Use for Cooking, Heating, and More! Convenient access from the garage and numerous additional features. The Entire Property Has Been Freshly Painted and Is Move-In Ready, so You Can Settle In Without Delay!! This Home Is a True Gem. I am just waiting for you to make it your own! **** EXTRAS **** ***Note: Photos Are Virtually Staged (id:35492)
Property Details
| MLS® Number | W11882194 |
| Property Type | Single Family |
| Community Name | Bram West |
| Amenities Near By | Park, Public Transit, Schools |
| Features | Lane, Lighting, Carpet Free |
| Parking Space Total | 3 |
| Structure | Porch |
Building
| Bathroom Total | 3 |
| Bedrooms Above Ground | 3 |
| Bedrooms Total | 3 |
| Amenities | Fireplace(s) |
| Appliances | Garage Door Opener Remote(s), Water Heater, Dishwasher, Dryer, Range, Refrigerator, Stove, Washer |
| Basement Development | Unfinished |
| Basement Type | Full (unfinished) |
| Construction Style Attachment | Attached |
| Cooling Type | Central Air Conditioning, Ventilation System |
| Exterior Finish | Brick Facing |
| Fire Protection | Smoke Detectors |
| Fireplace Present | Yes |
| Fireplace Total | 1 |
| Flooring Type | Hardwood, Ceramic |
| Foundation Type | Poured Concrete |
| Half Bath Total | 1 |
| Heating Fuel | Natural Gas |
| Heating Type | Forced Air |
| Stories Total | 2 |
| Size Interior | 1,500 - 2,000 Ft2 |
| Type | Row / Townhouse |
| Utility Water | Municipal Water |
Parking
| Attached Garage |
Land
| Acreage | No |
| Fence Type | Fenced Yard |
| Land Amenities | Park, Public Transit, Schools |
| Sewer | Sanitary Sewer |
| Size Depth | 100 Ft ,1 In |
| Size Frontage | 24 Ft ,7 In |
| Size Irregular | 24.6 X 100.1 Ft |
| Size Total Text | 24.6 X 100.1 Ft |
| Zoning Description | Residential |
Rooms
| Level | Type | Length | Width | Dimensions |
|---|---|---|---|---|
| Second Level | Primary Bedroom | 3.71 m | 4.87 m | 3.71 m x 4.87 m |
| Second Level | Bedroom 2 | 2.8 m | 3.1 m | 2.8 m x 3.1 m |
| Second Level | Bedroom 3 | 3.14 m | 4.63 m | 3.14 m x 4.63 m |
| Second Level | Bathroom | Measurements not available | ||
| Second Level | Bathroom | Measurements not available | ||
| Main Level | Sitting Room | 2.77 m | 3.65 m | 2.77 m x 3.65 m |
| Main Level | Family Room | 3.08 m | 5.48 m | 3.08 m x 5.48 m |
| Main Level | Eating Area | 2.37 m | 2.74 m | 2.37 m x 2.74 m |
| Main Level | Kitchen | 2.56 m | 3.29 m | 2.56 m x 3.29 m |
Utilities
| Cable | Available |
| Sewer | Available |
https://www.realtor.ca/real-estate/27714394/14-merrickville-way-brampton-bram-west-bram-west
Contact Us
Contact us for more information
Ken Ong
Salesperson
ken-ong.c21.ca/
https//www.facebook.com/AskKenAboutRealEstate/
6980 Maritz Dr Unit 8
Mississauga, Ontario L5W 1Z3
(905) 565-9565
(905) 565-9522










































