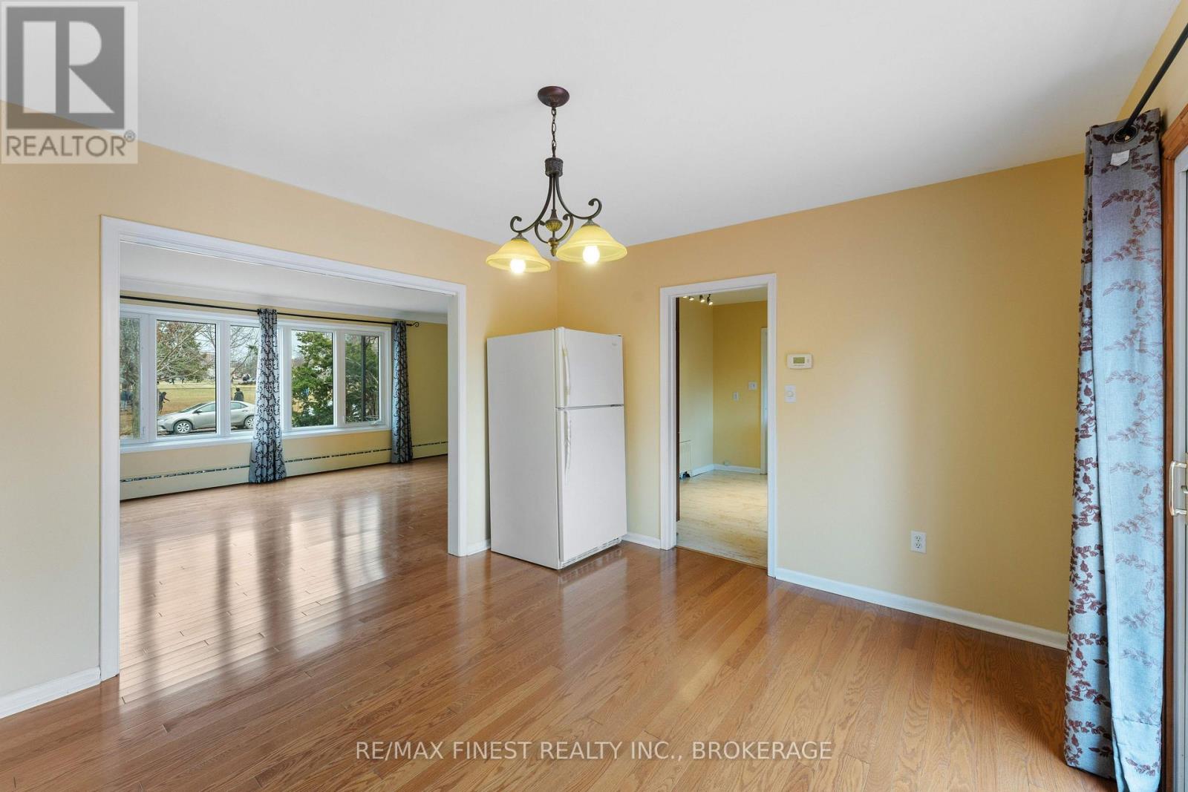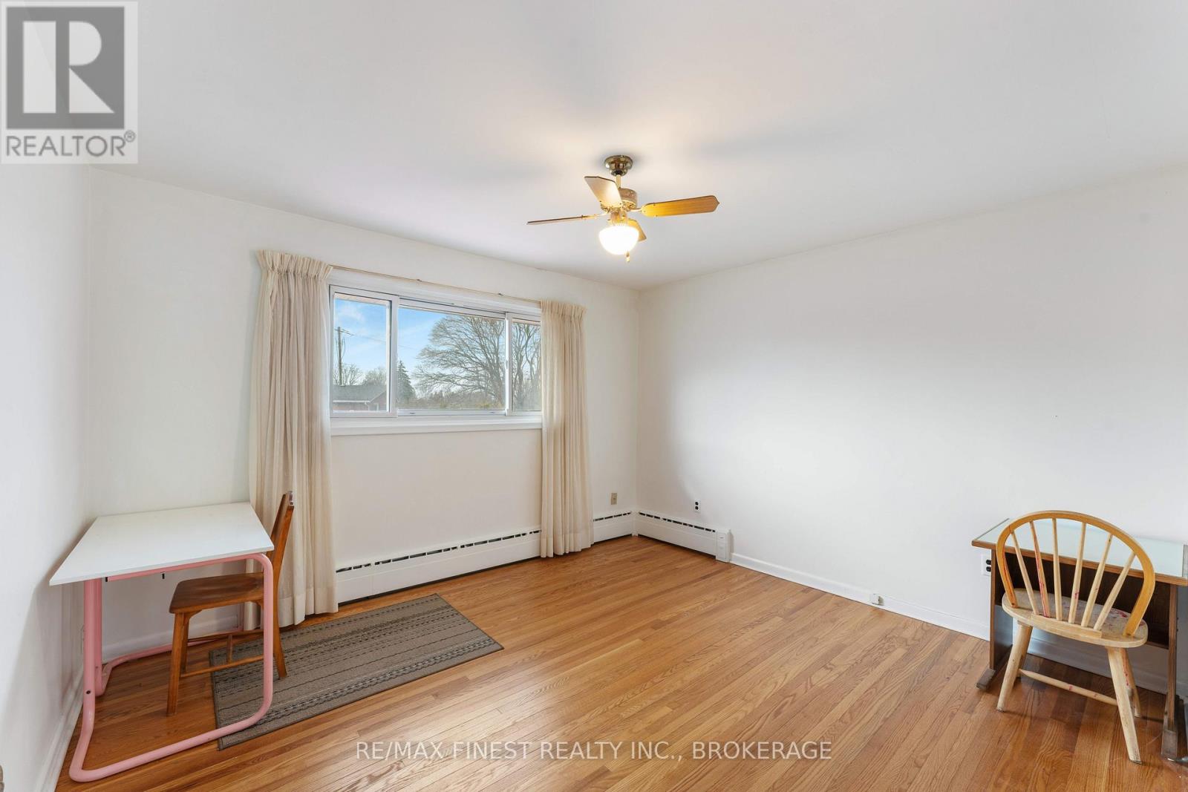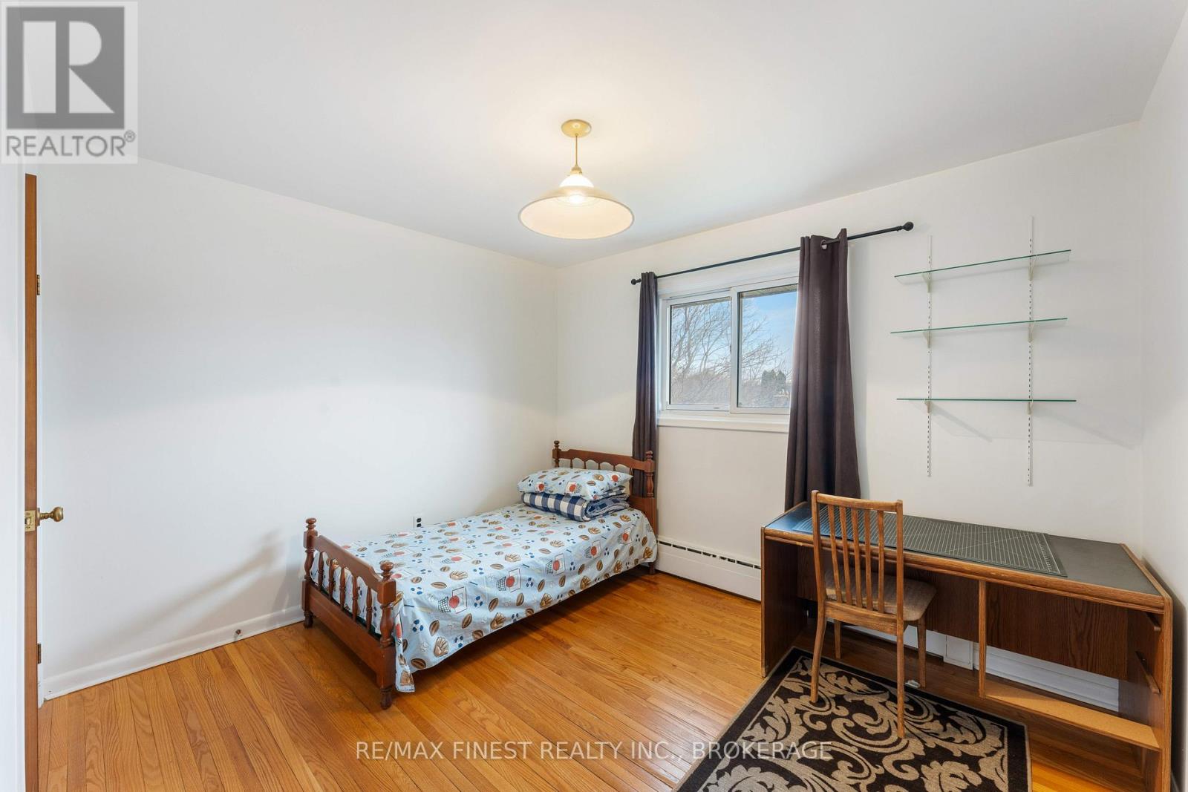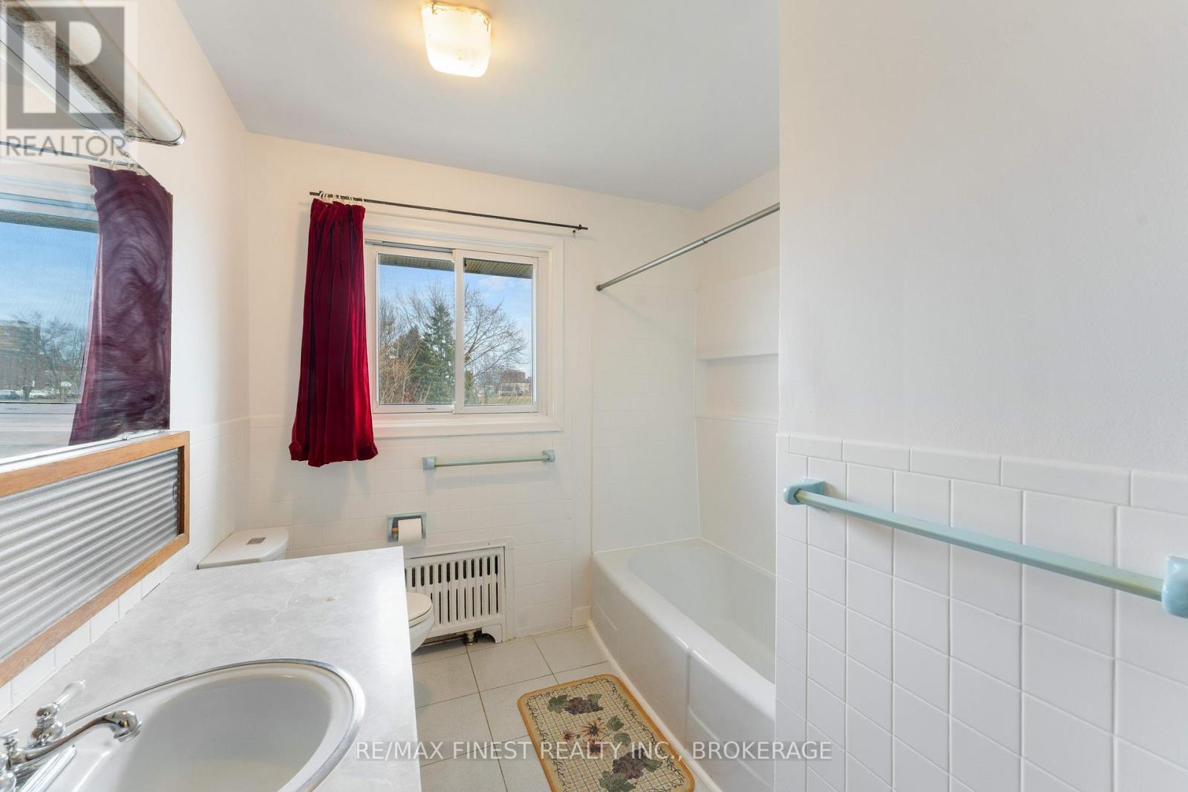14 Machar Place Kingston, Ontario K7M 1L6
$1,099,000
This spacious 6-bedroom, 2.5-bathroom brick home is not only a fantastic investment property, but also provides ample space for a growing family. Centrally located near many of Kingston's schools & walking distance to Calvin Park, LCVI & St. Thomas More Catholic School. St Lawrence College is a short commute as well as Queens University, making it an ideal choice for student housing or long-term rentals. The home boasts generous living spaces, ample natural light, and a layout that easily accommodates multiple tenants or even a multi generational family. Its central location ensures easy access to schools, public transit, amenities, and downtown Kingston, further enhancing its appeal. Don't miss out on this turnkey opportunity . Contact us today for more details! (id:35492)
Property Details
| MLS® Number | X11897108 |
| Property Type | Single Family |
| Community Name | Central City West |
| Amenities Near By | Public Transit, Schools |
| Community Features | Community Centre |
| Equipment Type | Water Heater - Gas |
| Features | Cul-de-sac, Irregular Lot Size, Flat Site, Carpet Free |
| Parking Space Total | 3 |
| Rental Equipment Type | Water Heater - Gas |
| Structure | Deck |
Building
| Bathroom Total | 3 |
| Bedrooms Above Ground | 6 |
| Bedrooms Total | 6 |
| Appliances | Water Heater, Dishwasher, Dryer, Microwave, Refrigerator, Stove, Washer |
| Basement Development | Finished |
| Basement Type | N/a (finished) |
| Construction Style Attachment | Detached |
| Exterior Finish | Brick |
| Fireplace Present | Yes |
| Foundation Type | Block |
| Half Bath Total | 1 |
| Heating Fuel | Natural Gas |
| Heating Type | Radiant Heat |
| Stories Total | 2 |
| Size Interior | 3,000 - 3,500 Ft2 |
| Type | House |
| Utility Water | Municipal Water |
Parking
| Attached Garage |
Land
| Acreage | No |
| Land Amenities | Public Transit, Schools |
| Landscape Features | Landscaped |
| Sewer | Sanitary Sewer |
| Size Depth | 100 Ft |
| Size Frontage | 66 Ft |
| Size Irregular | 66 X 100 Ft |
| Size Total Text | 66 X 100 Ft|1/2 - 1.99 Acres |
| Zoning Description | A2 |
Rooms
| Level | Type | Length | Width | Dimensions |
|---|---|---|---|---|
| Second Level | Bedroom 3 | 3.05 m | 3.32 m | 3.05 m x 3.32 m |
| Second Level | Bedroom 4 | 3.52 m | 3.88 m | 3.52 m x 3.88 m |
| Second Level | Primary Bedroom | 4.1 m | 4.76 m | 4.1 m x 4.76 m |
| Second Level | Bedroom 2 | 3.51 m | 2.6 m | 3.51 m x 2.6 m |
| Second Level | Bathroom | 1.51 m | 2.6 m | 1.51 m x 2.6 m |
| Second Level | Bathroom | 3.05 m | 2.38 m | 3.05 m x 2.38 m |
| Main Level | Bathroom | 1.3 m | 1.95 m | 1.3 m x 1.95 m |
| Main Level | Dining Room | 3.51 m | 3.82 m | 3.51 m x 3.82 m |
| Main Level | Foyer | 3.75 m | 2.69 m | 3.75 m x 2.69 m |
| Main Level | Kitchen | 4.47 m | 3.33 m | 4.47 m x 3.33 m |
| Main Level | Living Room | 4.14 m | 6.6 m | 4.14 m x 6.6 m |
| Main Level | Mud Room | 7.37 m | 1.26 m | 7.37 m x 1.26 m |
Contact Us
Contact us for more information

Jake Doseger
Salesperson
www.remaxrise.com/
105-1329 Gardiners Rd
Kingston, Ontario K7P 0L8
(613) 389-7777
remaxfinestrealty.com/

Ryan Malcolm
Salesperson
105-1329 Gardiners Rd
Kingston, Ontario K7P 0L8
(613) 389-7777
remaxfinestrealty.com/









































