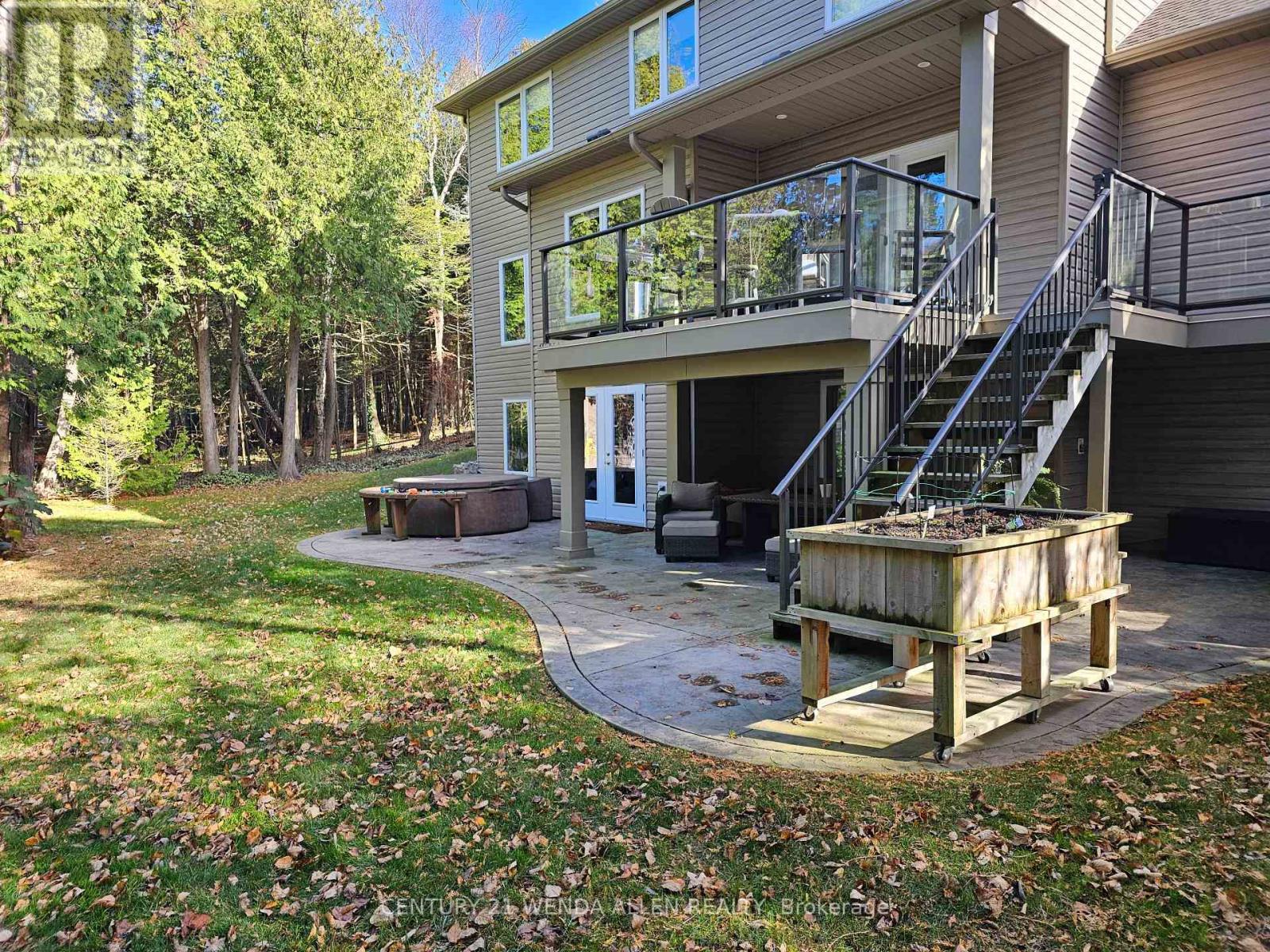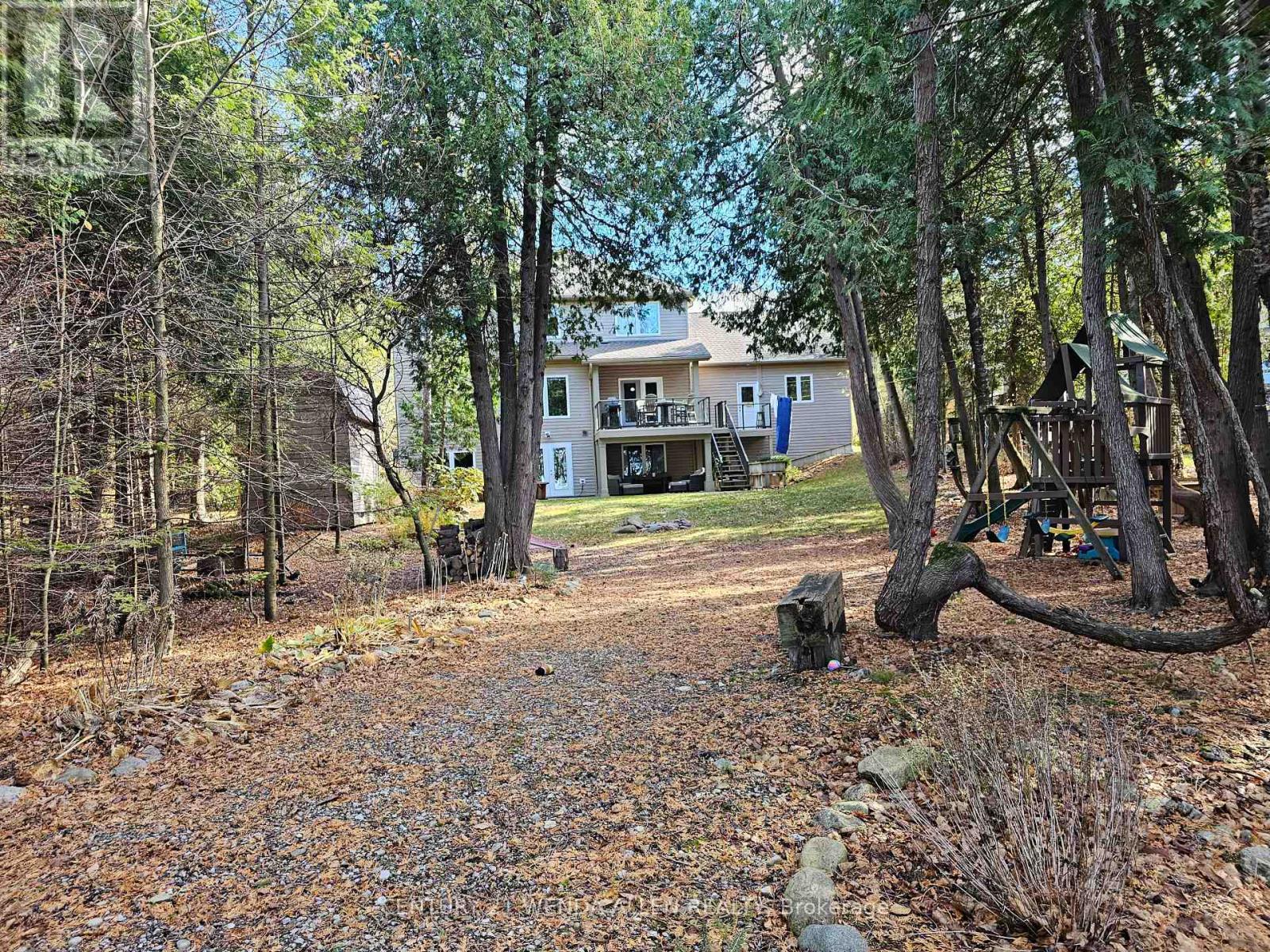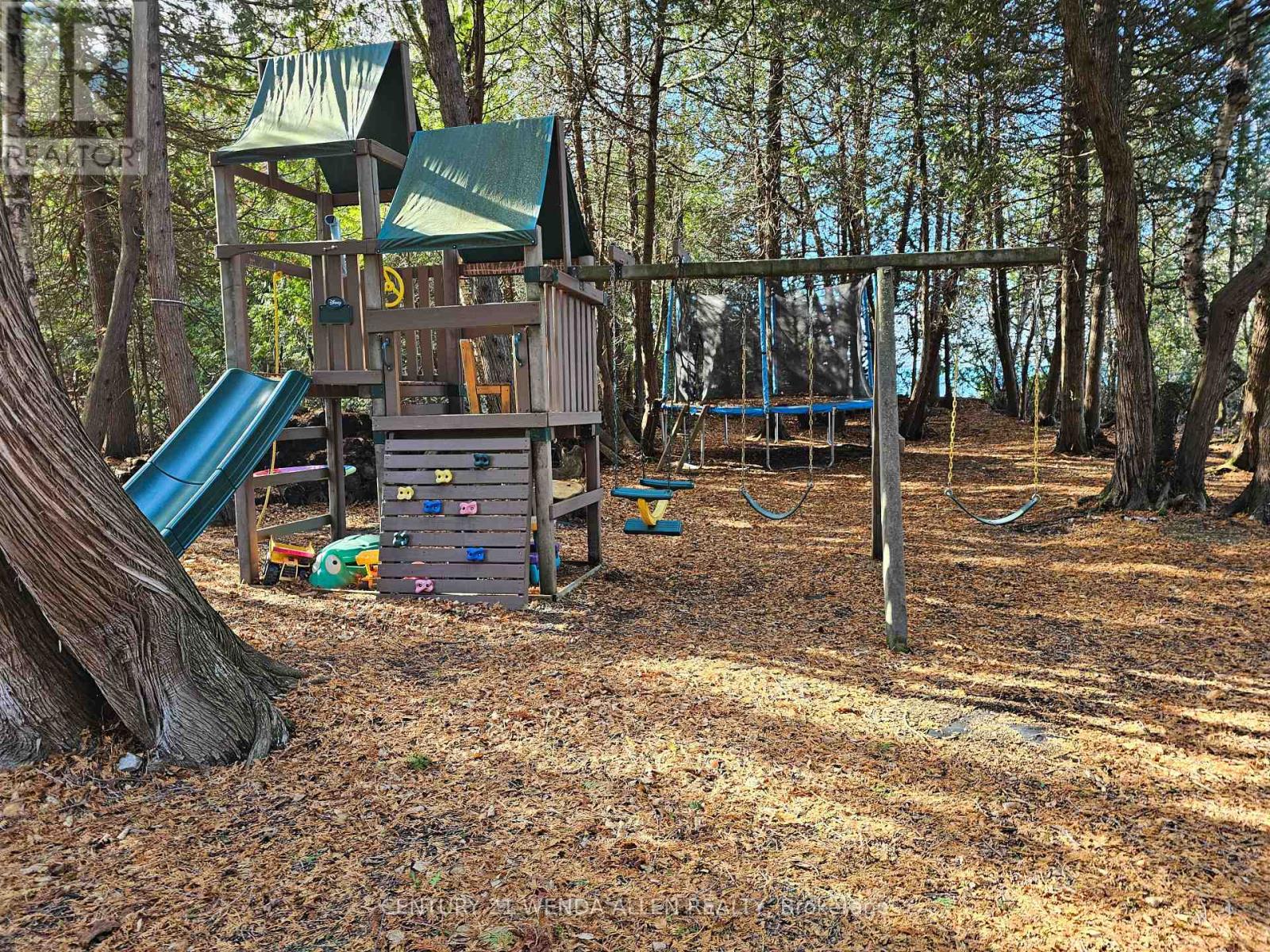14 Kuehner Street Kincardine, Ontario N0G 2T0
$2,200,000
Waterfront/Waterviews: Magnificent North & South Lake Views in your own backyard! Sunsets Galore! Looking for a special quiet waterfront property? Look at this large solid stone home on prized Kuehner St., waterfront lot! Bradstone Constructed with quality and fine finishes that will stand the test of time. Just 10 minute drive to Bruce Power & Kincardine Downtown. Beautiful home for your growing family in the natural flora & fauna of Lake Huron Shoresline. **** EXTRAS **** Fridge, stove, washer & dryer, window coverings & treatments, all ELF's & ceiling fans. Seller may negotiate other chattels with sale price. (id:35492)
Property Details
| MLS® Number | X11905615 |
| Property Type | Single Family |
| Community Name | Kincardine |
| Amenities Near By | Beach, Hospital, Place Of Worship, Schools |
| Features | Conservation/green Belt |
| Parking Space Total | 7 |
| Structure | Shed, Workshop |
| View Type | Direct Water View |
| Water Front Type | Waterfront |
Building
| Bathroom Total | 4 |
| Bedrooms Above Ground | 3 |
| Bedrooms Below Ground | 1 |
| Bedrooms Total | 4 |
| Appliances | Central Vacuum |
| Basement Development | Finished |
| Basement Features | Separate Entrance, Walk Out |
| Basement Type | N/a (finished) |
| Construction Style Attachment | Detached |
| Cooling Type | Central Air Conditioning |
| Exterior Finish | Concrete, Vinyl Siding |
| Foundation Type | Concrete |
| Half Bath Total | 1 |
| Heating Fuel | Natural Gas |
| Heating Type | Forced Air |
| Stories Total | 2 |
| Size Interior | 2,000 - 2,500 Ft2 |
| Type | House |
| Utility Water | Municipal Water |
Parking
| Attached Garage |
Land
| Acreage | No |
| Land Amenities | Beach, Hospital, Place Of Worship, Schools |
| Sewer | Septic System |
| Size Depth | 190 Ft |
| Size Frontage | 75 Ft |
| Size Irregular | 75 X 190 Ft |
| Size Total Text | 75 X 190 Ft |
| Zoning Description | R-1/ep |
Rooms
| Level | Type | Length | Width | Dimensions |
|---|---|---|---|---|
| Lower Level | Bedroom 4 | 2.98 m | 4.02 m | 2.98 m x 4.02 m |
| Lower Level | Family Room | 6.21 m | 9.14 m | 6.21 m x 9.14 m |
| Main Level | Kitchen | 3.35 m | 3.65 m | 3.35 m x 3.65 m |
| Main Level | Dining Room | 4.57 m | 3.44 m | 4.57 m x 3.44 m |
| Main Level | Living Room | 5.21 m | 5.15 m | 5.21 m x 5.15 m |
| Main Level | Laundry Room | 3.69 m | 2.89 m | 3.69 m x 2.89 m |
| Main Level | Workshop | 9.14 m | 8.44 m | 9.14 m x 8.44 m |
| Upper Level | Primary Bedroom | 5.21 m | 4.03 m | 5.21 m x 4.03 m |
| Upper Level | Bedroom 2 | 3.35 m | 3.65 m | 3.35 m x 3.65 m |
| Upper Level | Bedroom 3 | 3.68 m | 3.44 m | 3.68 m x 3.44 m |
Utilities
| Cable | Installed |
https://www.realtor.ca/real-estate/27763464/14-kuehner-street-kincardine-kincardine
Contact Us
Contact us for more information

Mark Micheal Shaver
Salesperson
goldteam21.ca/
3455 Garrard Road Unit 7
Whitby, Ontario L1R 2N2
(905) 649-3900
(905) 579-1309















