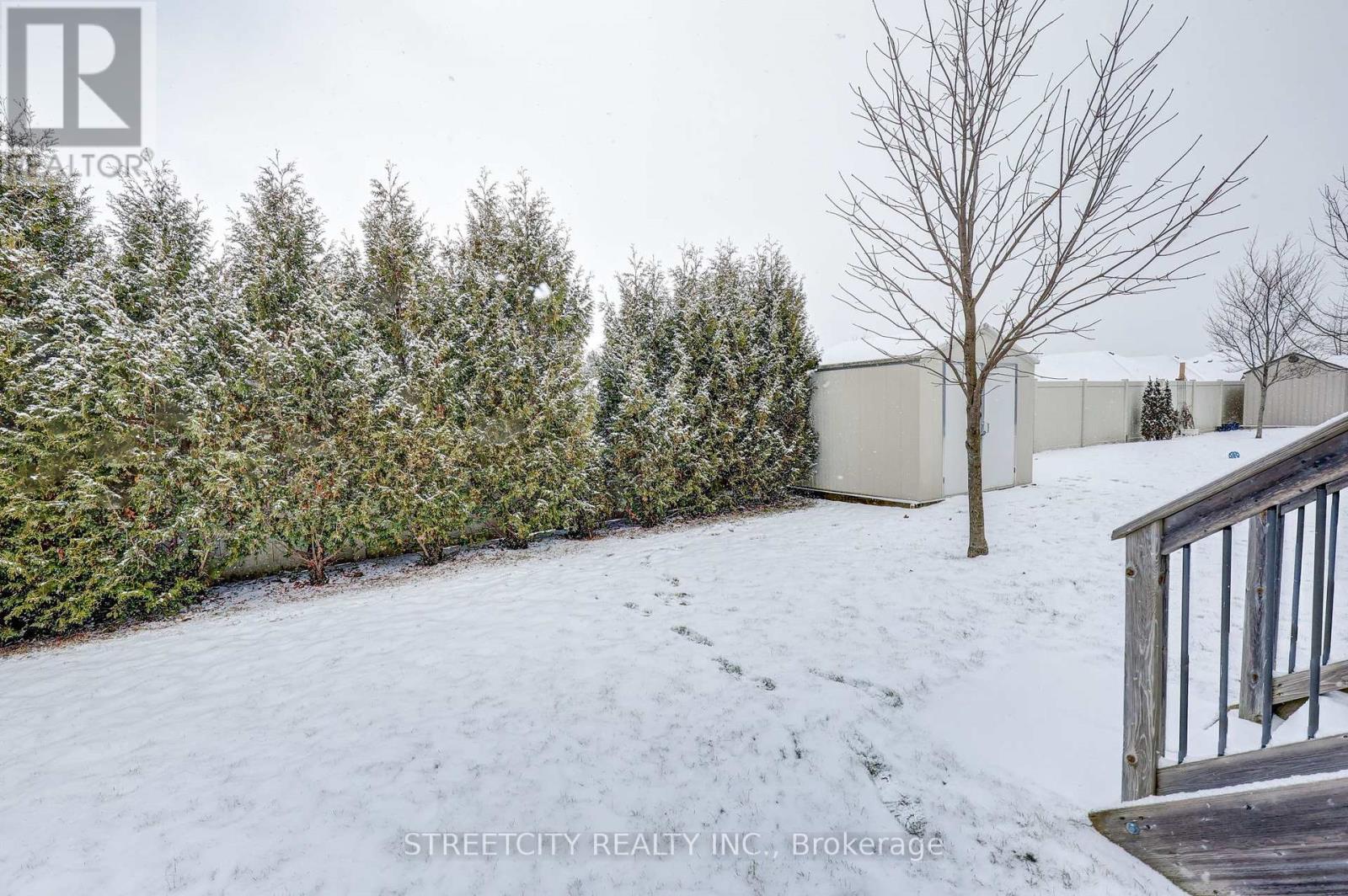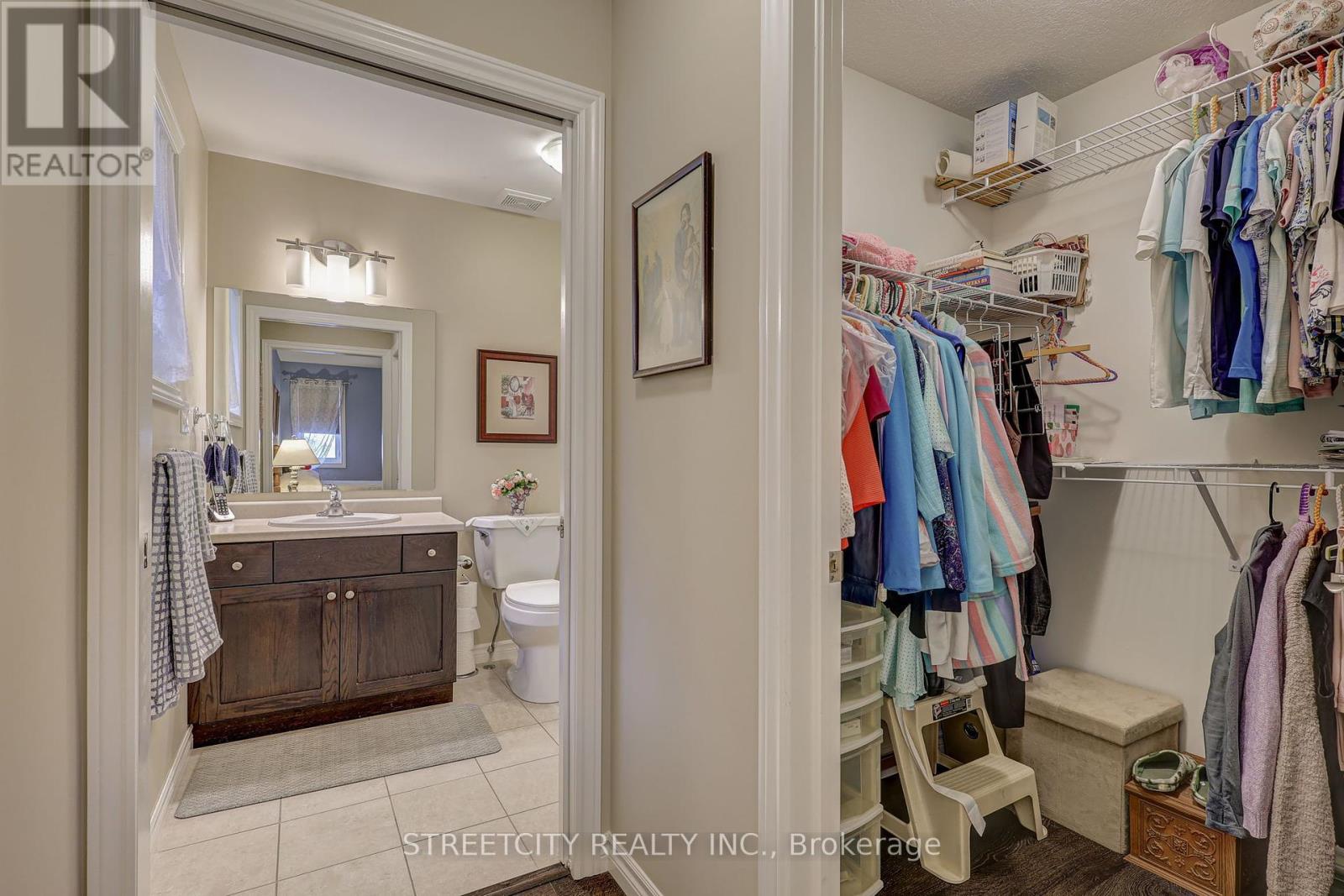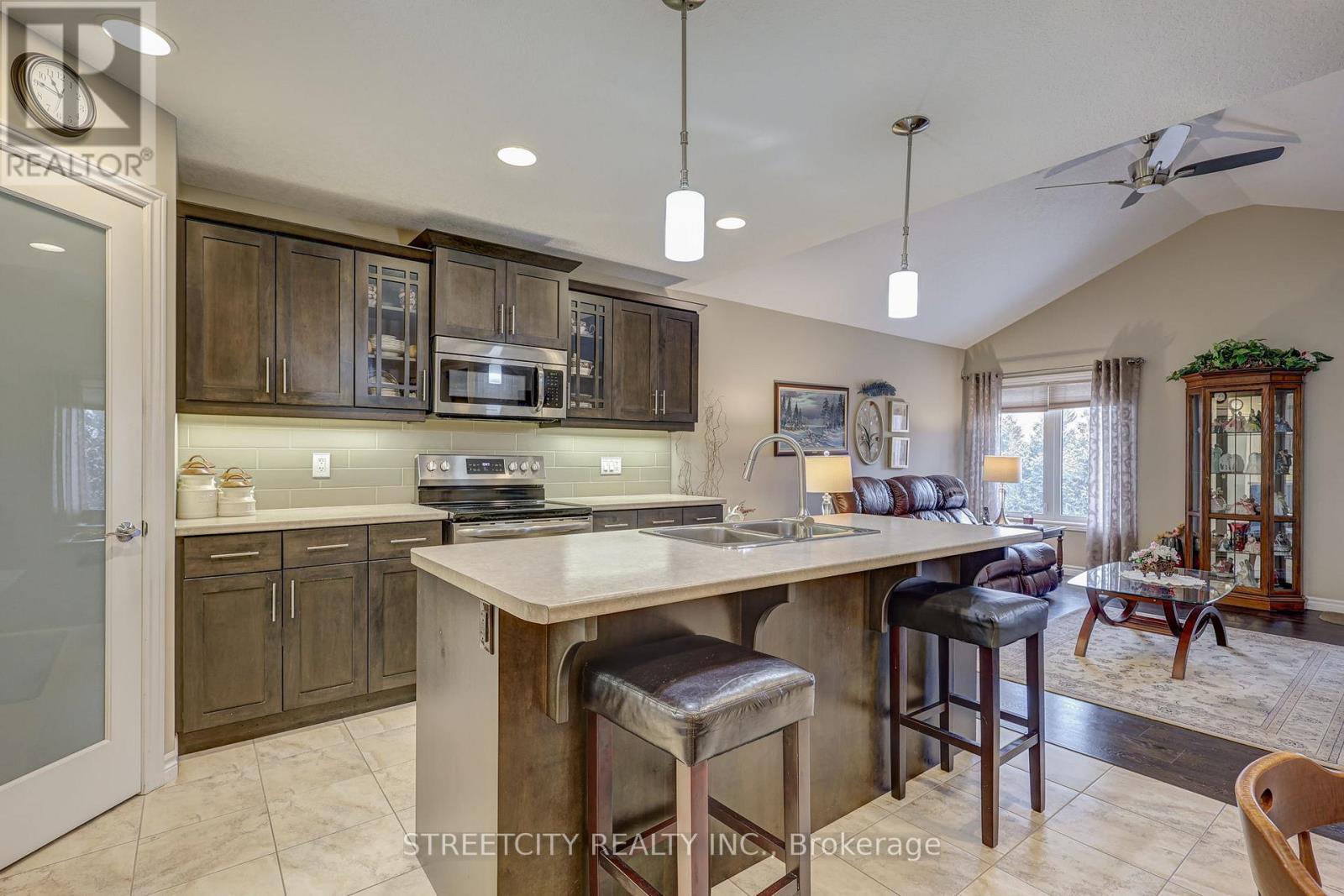14 Hampstead Court St. Thomas, Ontario N5R 5M9
$579,000
Looking for the perfect home to downsize or a family-friendly property that is wheelchair accessible with zero stair entry? This beautiful semi-detached bungalow, located on a peaceful cul-de-sac in the sought-after Mitchell Hepburn School District, checks all the boxes. Designed for comfort and accessibility, the main floor features no-step entry from both the garage and front porch, wider doorways, & a roll-in shower in the primary bedroom. The open-concept layout includes a spacious living room, dining area, & kitchen, along with a convenient main-floor laundry, a second bedroom, &a second full bathroom. The primary suite boasts a walk-in closet and a 3-piece ensuite. The lower level offers plenty of additional living space with a large family room, office area, third bedroom, another bathroom, and ample storage. Step outside to enjoy the low-maintenance backyard, complete with a deck, patio area, and a shed for storage. This move-in-ready home is a rare find & a pleasure to show. (id:35492)
Open House
This property has open houses!
11:00 am
Ends at:1:00 pm
Property Details
| MLS® Number | X11912974 |
| Property Type | Single Family |
| Community Name | SE |
| Features | Cul-de-sac, Sump Pump |
| Parking Space Total | 3 |
| Pool Type | Above Ground Pool |
| Structure | Shed |
Building
| Bathroom Total | 3 |
| Bedrooms Above Ground | 2 |
| Bedrooms Below Ground | 1 |
| Bedrooms Total | 3 |
| Appliances | Central Vacuum, Dishwasher, Dryer, Refrigerator, Stove, Washer |
| Architectural Style | Bungalow |
| Basement Development | Finished |
| Basement Type | N/a (finished) |
| Construction Style Attachment | Semi-detached |
| Cooling Type | Central Air Conditioning |
| Exterior Finish | Brick, Vinyl Siding |
| Foundation Type | Poured Concrete |
| Half Bath Total | 1 |
| Heating Fuel | Natural Gas |
| Heating Type | Forced Air |
| Stories Total | 1 |
| Size Interior | 1,100 - 1,500 Ft2 |
| Type | House |
| Utility Water | Municipal Water |
Parking
| Attached Garage |
Land
| Acreage | No |
| Sewer | Holding Tank |
| Size Depth | 114 Ft ,9 In |
| Size Frontage | 34 Ft ,2 In |
| Size Irregular | 34.2 X 114.8 Ft |
| Size Total Text | 34.2 X 114.8 Ft|under 1/2 Acre |
| Zoning Description | R3a |
Rooms
| Level | Type | Length | Width | Dimensions |
|---|---|---|---|---|
| Lower Level | Bedroom 3 | 3.35 m | 3.1 m | 3.35 m x 3.1 m |
| Lower Level | Bathroom | Measurements not available | ||
| Lower Level | Family Room | 6.09 m | 4.3 m | 6.09 m x 4.3 m |
| Lower Level | Office | 3.05 m | 2.53 m | 3.05 m x 2.53 m |
| Main Level | Living Room | 2.77 m | 2.13 m | 2.77 m x 2.13 m |
| Main Level | Kitchen | 4.07 m | 3.5 m | 4.07 m x 3.5 m |
| Main Level | Dining Room | 4 m | 3.5 m | 4 m x 3.5 m |
| Main Level | Primary Bedroom | 4.2 m | 3.97 m | 4.2 m x 3.97 m |
| Main Level | Bedroom 2 | 3.35 m | 3.1 m | 3.35 m x 3.1 m |
| Main Level | Laundry Room | 2.79 m | 2.13 m | 2.79 m x 2.13 m |
| Main Level | Bathroom | Measurements not available | ||
| Main Level | Bathroom | Measurements not available |
https://www.realtor.ca/real-estate/27778246/14-hampstead-court-st-thomas-se
Contact Us
Contact us for more information

Jeff West
Salesperson
(226) 688-7672
[email protected]/
(519) 649-6900










































