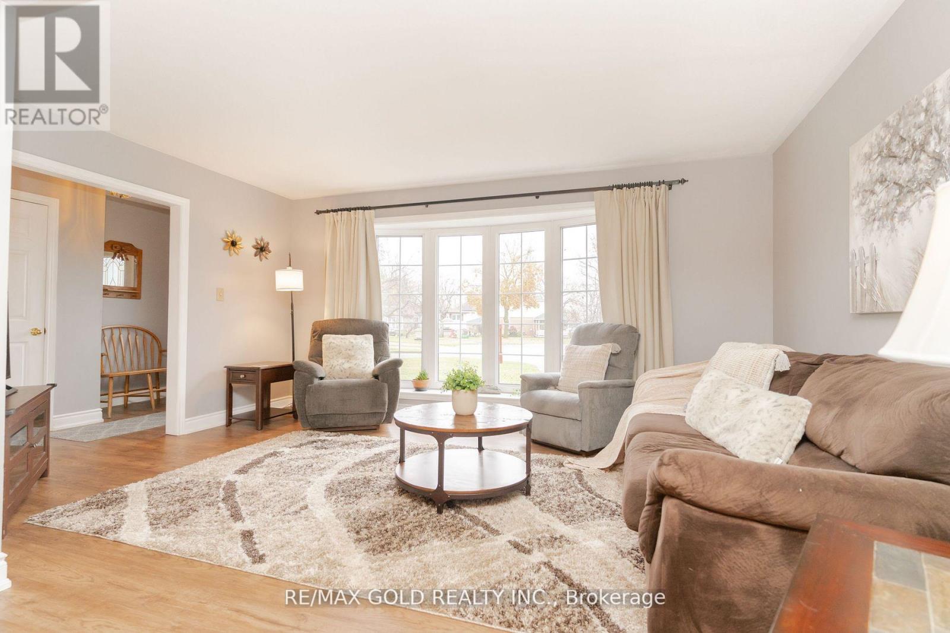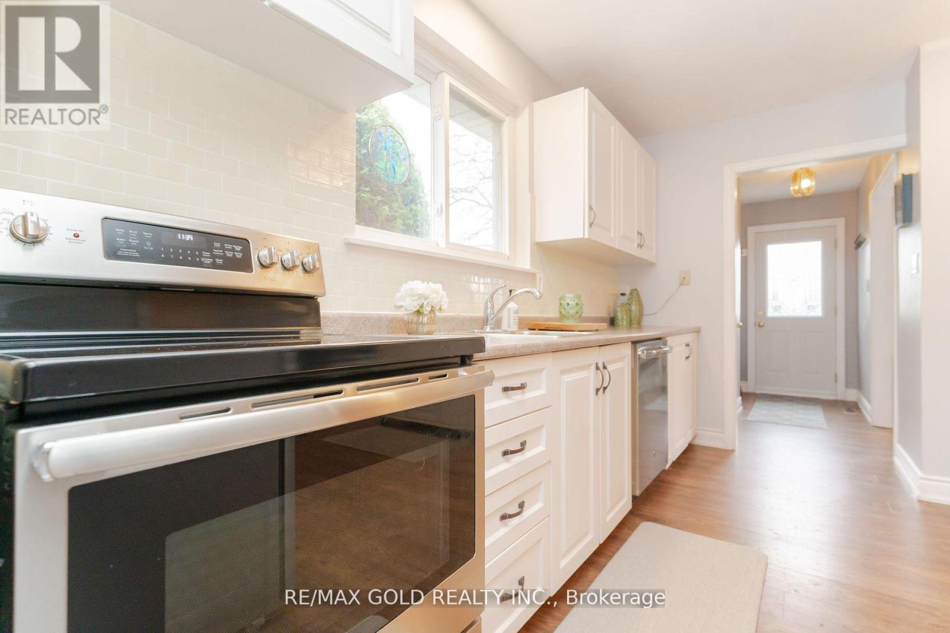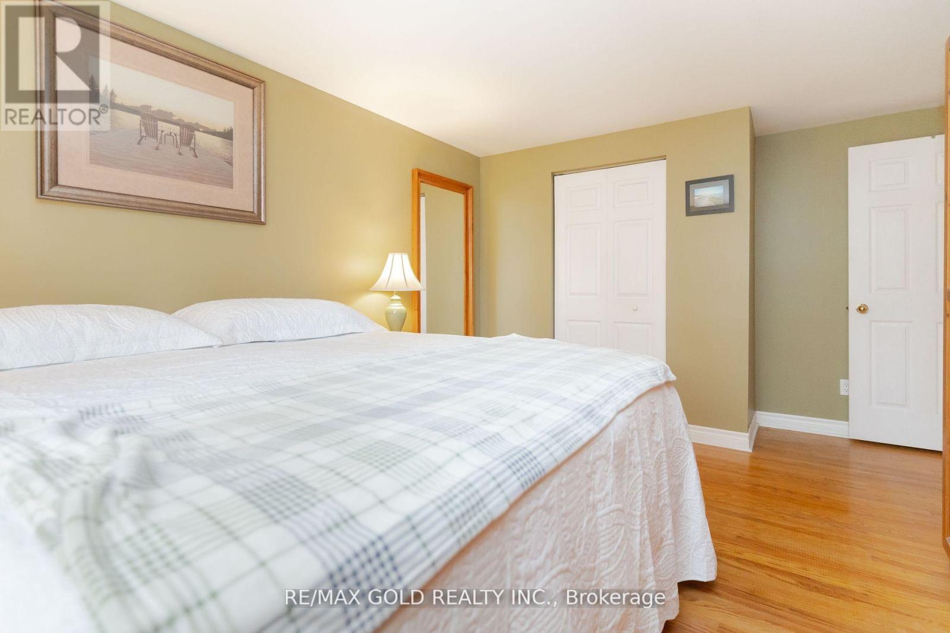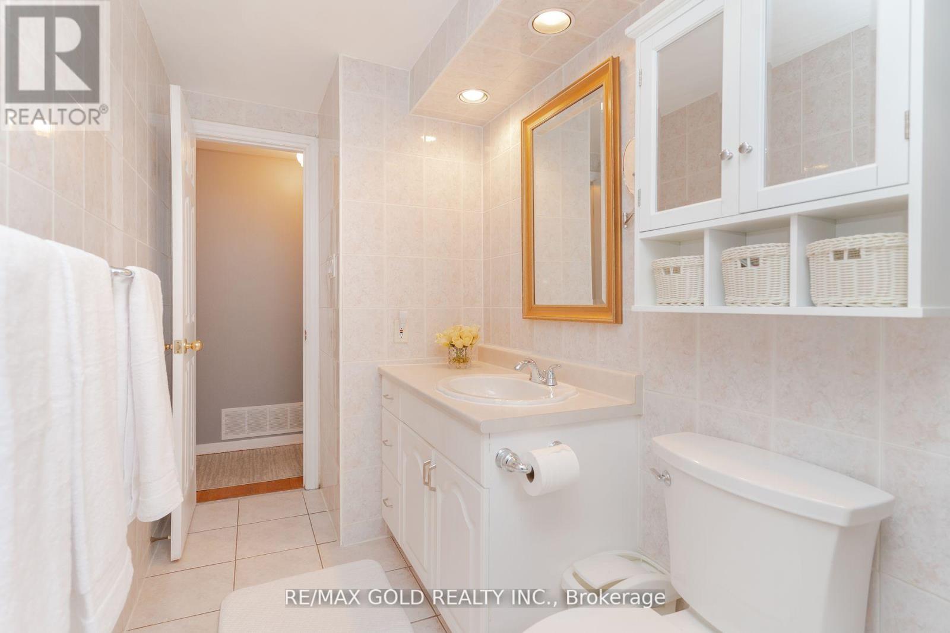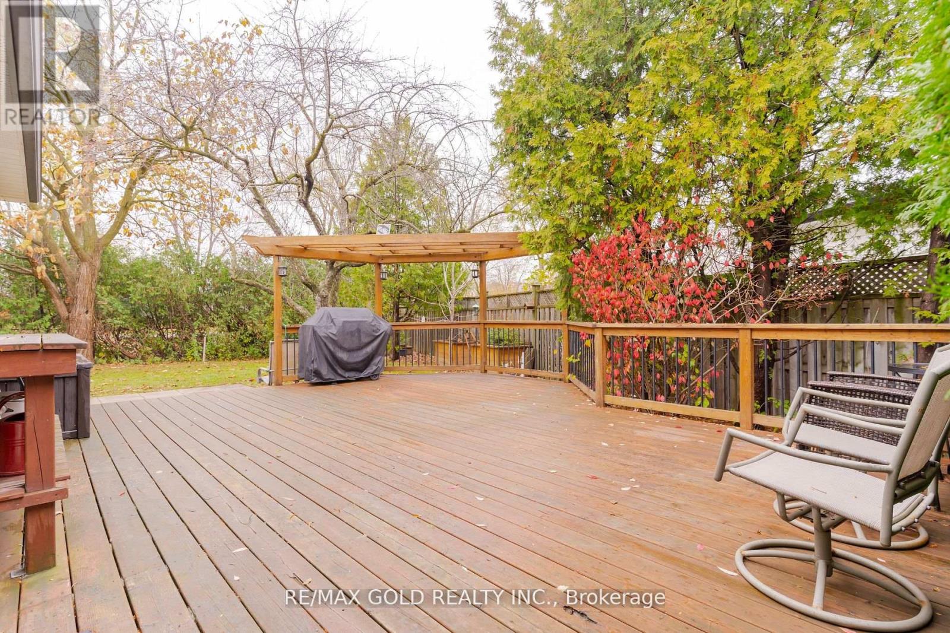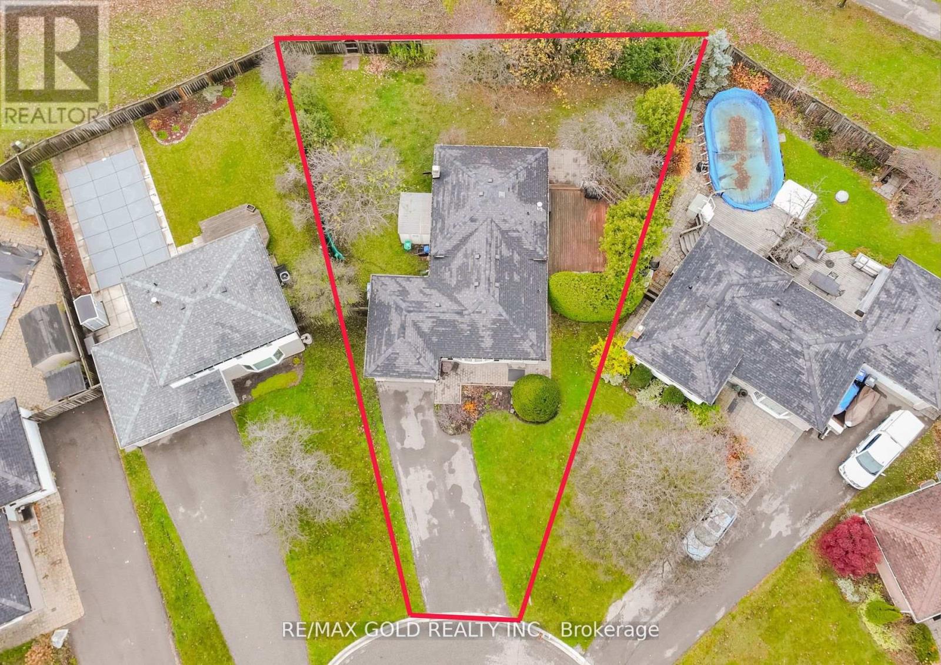14 Dunblaine Crescent Brampton (Southgate), Ontario L6T 3H2
$889,500
Welcome to 14 Dunblaine Crescent Features Beautiful Well Maintained Home On Quiet Court Location Sits on 115' Deep Lot With Extra Spacious Living Room Overlooks Manicured Front Yard thru Bow Window; Open Concept Dining Area perfect for Family Gathering Overlooks to Large Eat in Upgraded Kitchen with Soft Close Cabinets and Movable Center Island...Walks Out to Large Side yard with Family Sized Deck Perfect for Summer BBQs with Loved Ones to Beautiful Garden Area with No House on the Back...3 Generous Sized Bedrooms; 2 Upgraded Washrooms...Finished Lower Level With Huge Rec Room with 2 Pc Washroom with SEPARATE SIDE ENTRANCE TO THE BASEMENT with Lots of Potential...Ready to Move in Home in Desirable Neighborhood of Brampton Close to HWYs; GO TRANSIT Schools; Shopping &much More.. DONT MISS IT!!! **** EXTRAS **** Roof Shingles 2020 ; Lennox Furnace 2016; AC (2017); Windows 2019; (id:35492)
Property Details
| MLS® Number | W11883769 |
| Property Type | Single Family |
| Community Name | Southgate |
| Parking Space Total | 6 |
Building
| Bathroom Total | 2 |
| Bedrooms Above Ground | 3 |
| Bedrooms Total | 3 |
| Appliances | Dishwasher, Dryer, Freezer, Refrigerator, Stove, Washer |
| Basement Development | Finished |
| Basement Features | Separate Entrance |
| Basement Type | N/a (finished) |
| Construction Style Attachment | Detached |
| Construction Style Split Level | Backsplit |
| Cooling Type | Central Air Conditioning |
| Exterior Finish | Brick |
| Flooring Type | Laminate, Hardwood |
| Half Bath Total | 1 |
| Heating Fuel | Natural Gas |
| Heating Type | Forced Air |
| Type | House |
| Utility Water | Municipal Water |
Parking
| Garage |
Land
| Acreage | No |
| Sewer | Sanitary Sewer |
| Size Depth | 115 Ft |
| Size Frontage | 41 Ft ,1 In |
| Size Irregular | 41.12 X 115 Ft |
| Size Total Text | 41.12 X 115 Ft |
Rooms
| Level | Type | Length | Width | Dimensions |
|---|---|---|---|---|
| Lower Level | Recreational, Games Room | 7.25 m | 3.35 m | 7.25 m x 3.35 m |
| Main Level | Living Room | 4.92 m | 3.85 m | 4.92 m x 3.85 m |
| Main Level | Dining Room | 3.45 m | 3.35 m | 3.45 m x 3.35 m |
| Main Level | Kitchen | 3.83 m | 3.43 m | 3.83 m x 3.43 m |
| Upper Level | Primary Bedroom | 4.72 m | 3.69 m | 4.72 m x 3.69 m |
| Upper Level | Bedroom 2 | 3.51 m | 2.91 m | 3.51 m x 2.91 m |
| Upper Level | Bedroom 3 | 3.79 m | 3.37 m | 3.79 m x 3.37 m |
https://www.realtor.ca/real-estate/27718195/14-dunblaine-crescent-brampton-southgate-southgate
Interested?
Contact us for more information

Harry Singh
Broker
(416) 817-9196
https://www.harrysold.ca/
5865 Mclaughlin Rd #6a
Mississauga, Ontario L5R 1B8
(905) 290-6777








