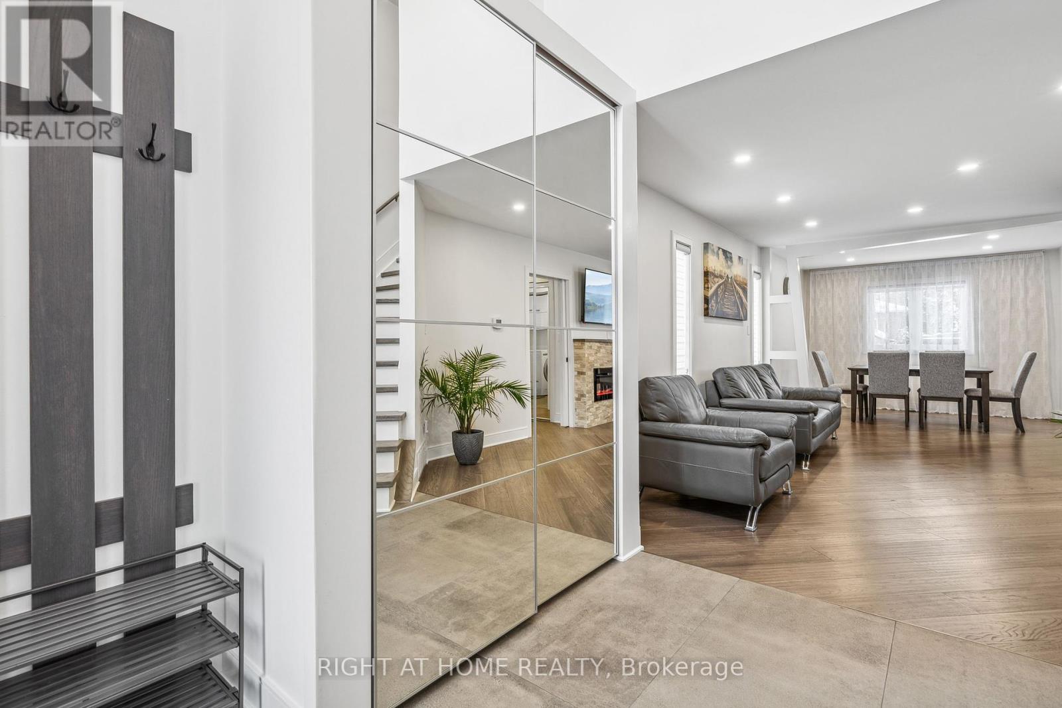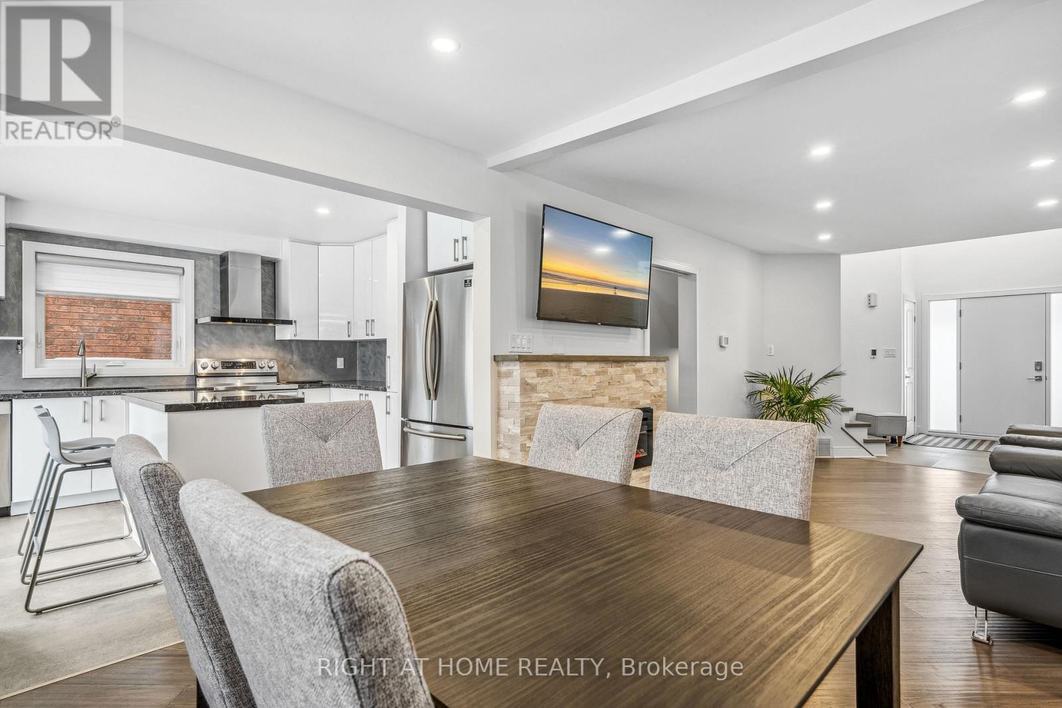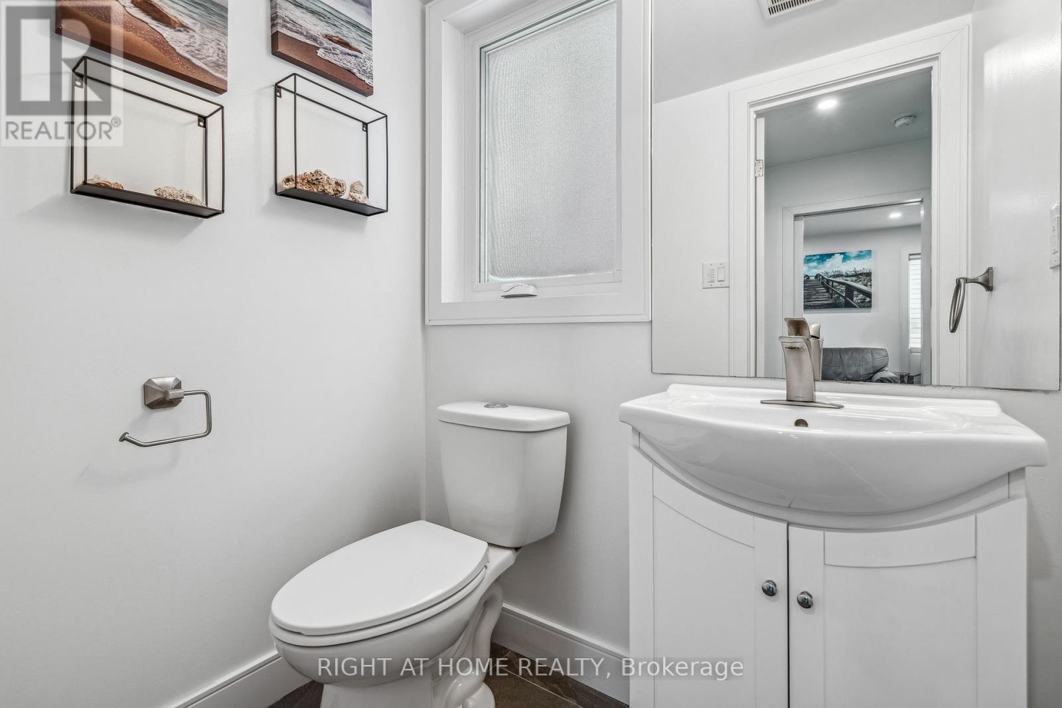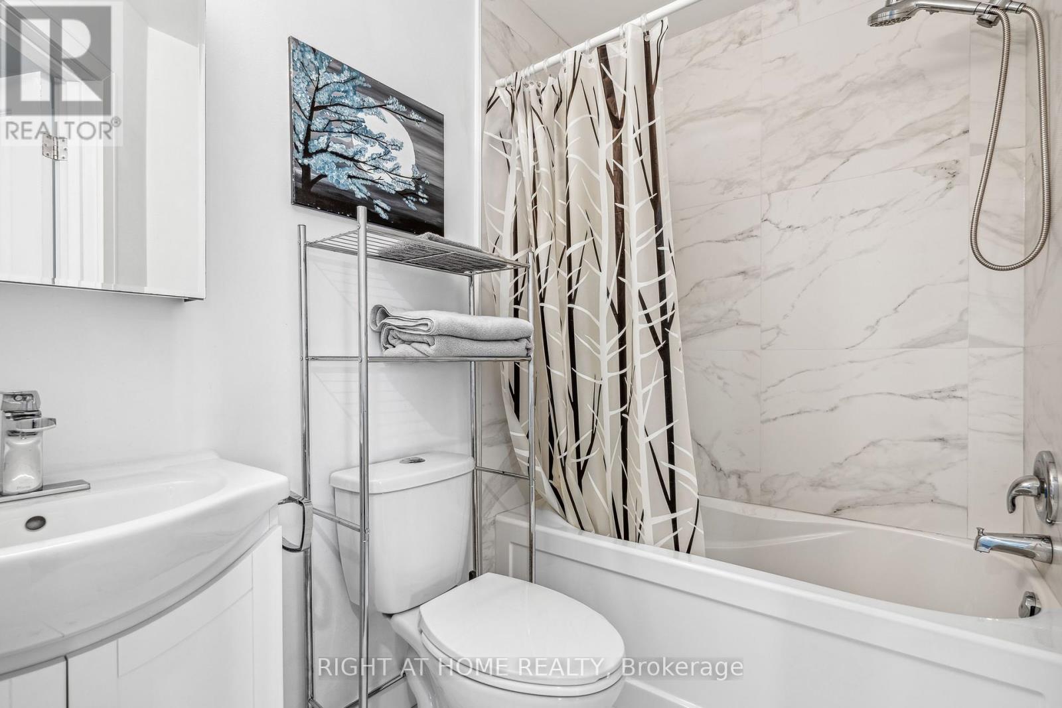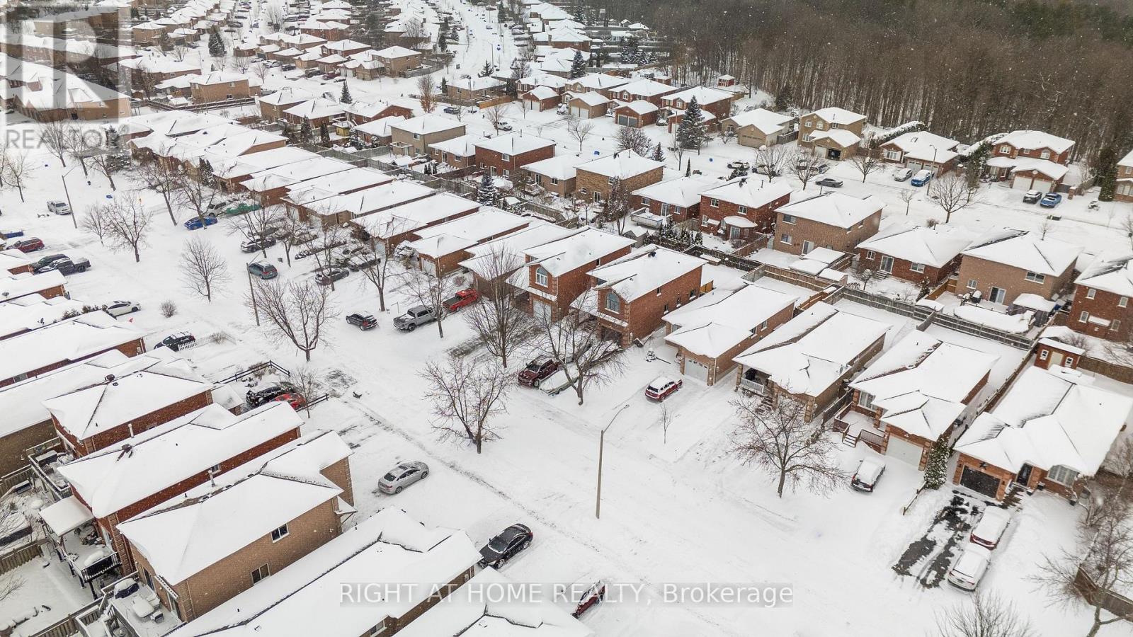14 Butternut Drive Barrie, Ontario L4N 0E2
$839,000
Charming 3+1 Bedroom Detached Home in Holly Neighborhood, BarrieWelcome to this bright and spacious detached home in the highly sought-after Holly neighborhood! With 3+1 bedrooms, 4 bathrooms, and a single-car garage, this property offers modern upgrades and thoughtful features, perfect for families or professionals alike. Key Features: Modern Updates: Windows, sliding doors, and the front door were updated in 2020, while the furnace and air conditioning were replaced in 2022, ensuring energy efficiency and peace of mind. For your comfort, heated floors in the lobby, kitchen, and 2 bathrooms.Convenient Layout: Enjoy the convenience of main-floor laundry and a neutral color palette throughout, making it easy to personalize.Outdoor Living: Step into the fully fenced backyard with a newer deck (2021)perfect for entertaining or relaxing with loved ones.Finished Basement: A fully finished basement adds extra living space, ideal for a recreation room, home office, or guest suite.Prim.Location: Close to Holly Community Centre, schools, parks, shopping, and more. This home combines style, comfort, and convenience in one desirable package. Don't miss your chance to make it yours. (id:35492)
Property Details
| MLS® Number | S11914217 |
| Property Type | Single Family |
| Community Name | Holly |
| Amenities Near By | Public Transit, Park, Schools |
| Equipment Type | Water Heater - Gas |
| Features | Sump Pump |
| Parking Space Total | 5 |
| Rental Equipment Type | Water Heater - Gas |
Building
| Bathroom Total | 5 |
| Bedrooms Above Ground | 3 |
| Bedrooms Below Ground | 1 |
| Bedrooms Total | 4 |
| Appliances | Water Heater, Water Softener, Dishwasher, Dryer, Refrigerator, Stove, Washer |
| Basement Development | Finished |
| Basement Type | Full (finished) |
| Construction Style Attachment | Detached |
| Cooling Type | Central Air Conditioning |
| Exterior Finish | Brick |
| Foundation Type | Concrete |
| Half Bath Total | 1 |
| Heating Fuel | Natural Gas |
| Heating Type | Forced Air |
| Stories Total | 2 |
| Size Interior | 1,500 - 2,000 Ft2 |
| Type | House |
| Utility Water | Municipal Water |
Parking
| Attached Garage |
Land
| Acreage | No |
| Fence Type | Fenced Yard |
| Land Amenities | Public Transit, Park, Schools |
| Sewer | Sanitary Sewer |
| Size Depth | 109 Ft ,10 In |
| Size Frontage | 34 Ft ,1 In |
| Size Irregular | 34.1 X 109.9 Ft |
| Size Total Text | 34.1 X 109.9 Ft |
| Zoning Description | R4 |
Rooms
| Level | Type | Length | Width | Dimensions |
|---|---|---|---|---|
| Second Level | Primary Bedroom | 5.89 m | 3.5 m | 5.89 m x 3.5 m |
| Second Level | Bathroom | Measurements not available | ||
| Second Level | Bedroom 2 | 3.27 m | 3.27 m | 3.27 m x 3.27 m |
| Second Level | Bathroom | Measurements not available | ||
| Second Level | Bedroom 3 | 3.27 m | 3.32 m | 3.27 m x 3.32 m |
| Second Level | Bathroom | Measurements not available | ||
| Basement | Bedroom | 3.22 m | 3.14 m | 3.22 m x 3.14 m |
| Basement | Bathroom | Measurements not available | ||
| Basement | Recreational, Games Room | 10.66 m | 3.2 m | 10.66 m x 3.2 m |
| Ground Level | Other | 7.83 m | 3.42 m | 7.83 m x 3.42 m |
| Ground Level | Kitchen | 3.32 m | 3.65 m | 3.32 m x 3.65 m |
| Ground Level | Bathroom | Measurements not available |
Utilities
| Sewer | Installed |
https://www.realtor.ca/real-estate/27781319/14-butternut-drive-barrie-holly-holly
Contact Us
Contact us for more information
Ravil Yanbekov
Salesperson
684 Veteran's Dr #1a, 104515 & 106418
Barrie, Ontario L9J 0H6
(705) 797-4875
(705) 726-5558
www.rightathomerealty.com/
Avi Koifman
Broker
684 Veteran's Dr #1a, 104515 & 106418
Barrie, Ontario L9J 0H6
(705) 797-4875
(705) 726-5558
www.rightathomerealty.com/



