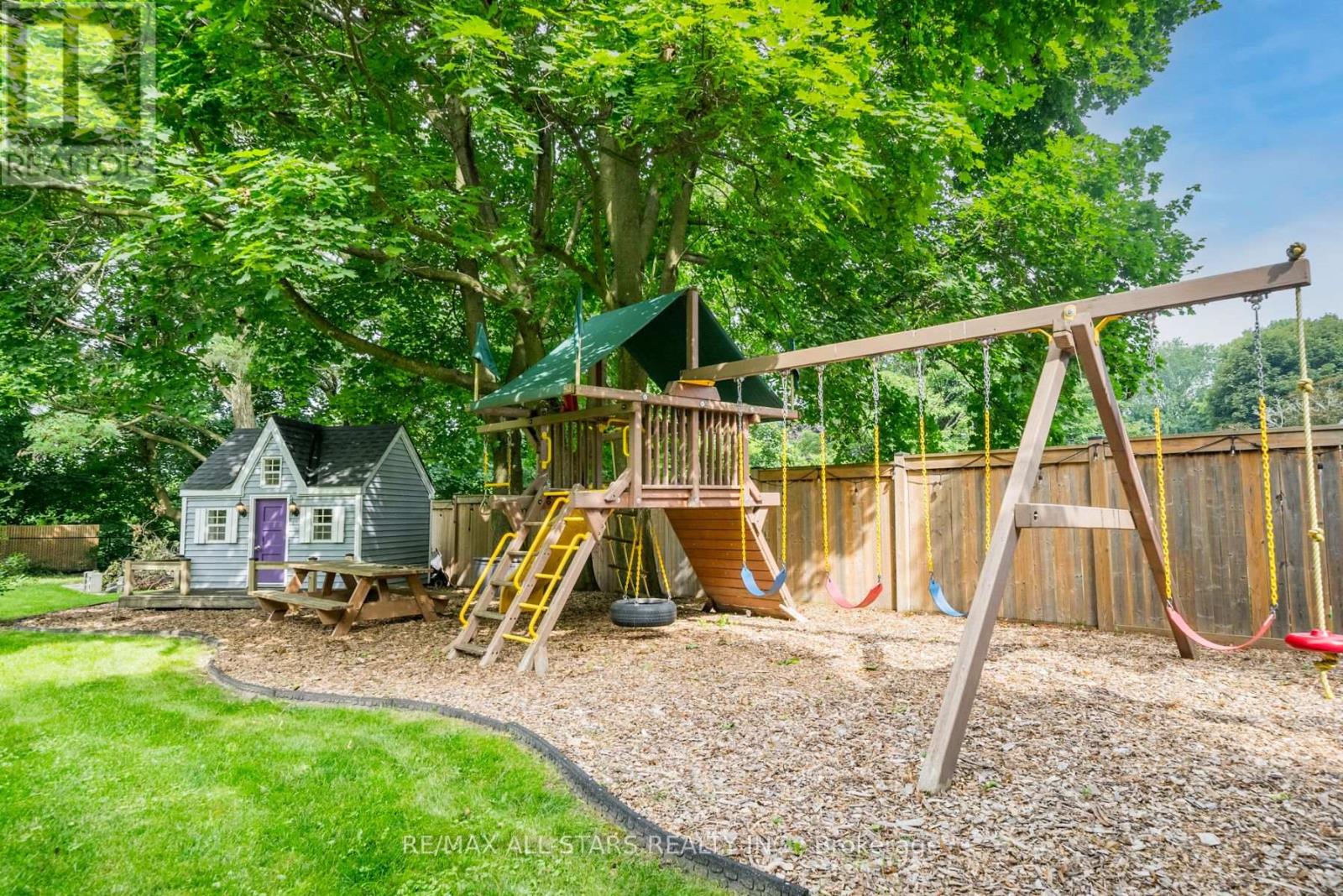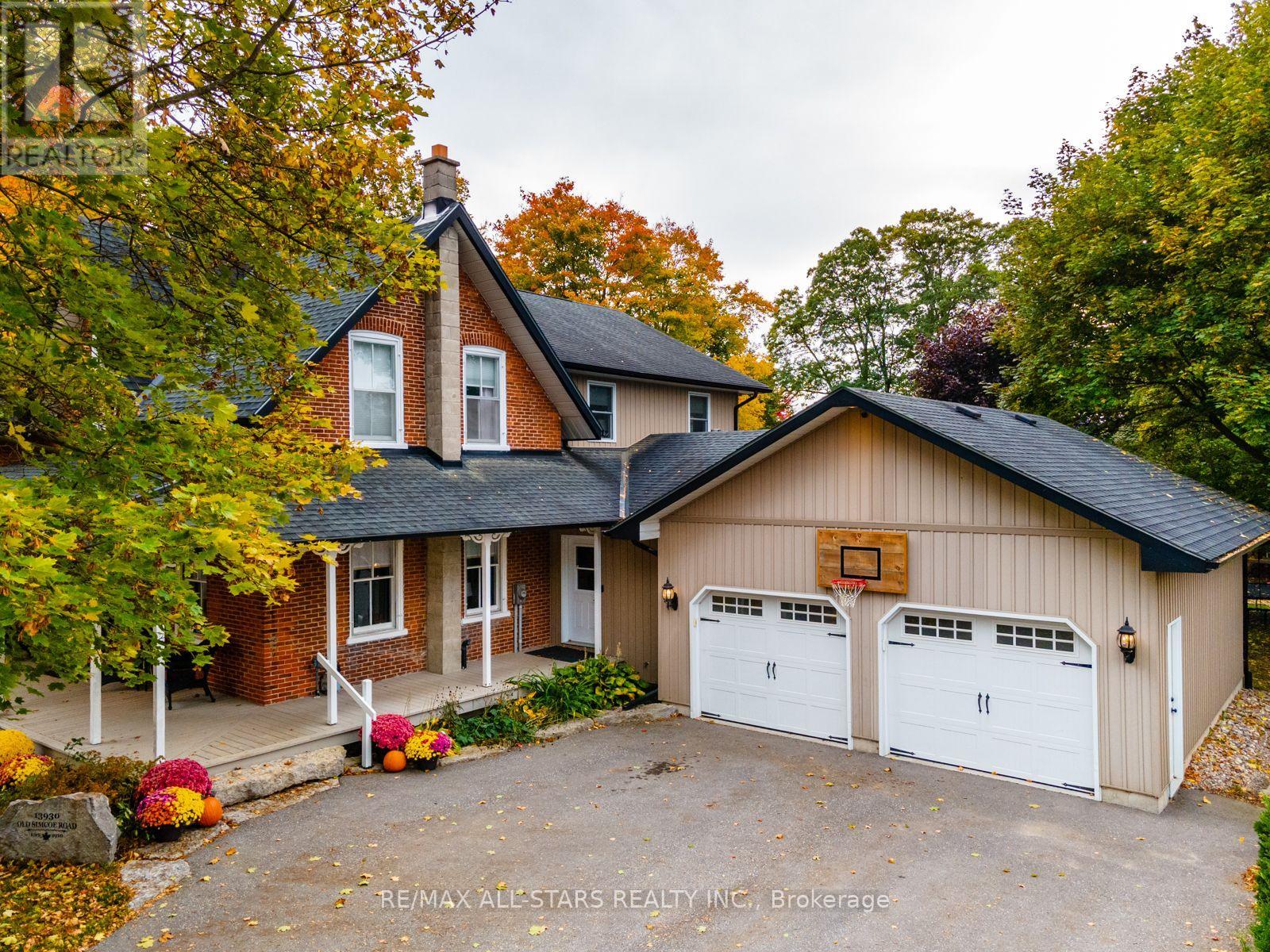13930 Old Simcoe Road Scugog, Ontario L9L 1V1
$1,699,000
Classic Ontario Red Brick Circa 1910 century home has been renovated/remodeled with updated insulation / wall cover; located on +/-1/2acre features an open concept family room/ kitchen with premium appliances, a centre island & granite counters; family room with gas fireplace and walkout to deck and spacious rear yard; large primary bedroom with 2 closets with built ins and updated ensuite bath complete with glass shower and soaking tub; 3 additional good sized bedrooms, open 2nd floor area- could be used as computer nook or more; beautiful original wood staircase and wood floors; huge 26' x 30' garage with access from main floor mudroom; high ceilings throughout the home - charm & character abound; covered wrap around front porch ; covered and beamed back porch / deck offering ideal outdoor entertaining space, gas line and b/i lighting/music; lots of space for children to run and play; walk to public school; move in and enjoy! **** EXTRAS **** Amazing space in basement to finish; plans available for basement stairs in mud room; addition circa 2009 included updated septic system. (id:35492)
Property Details
| MLS® Number | E9031809 |
| Property Type | Single Family |
| Community Name | Port Perry |
| Amenities Near By | Hospital, Schools, Public Transit |
| Features | Sump Pump |
| Parking Space Total | 8 |
| Structure | Shed |
Building
| Bathroom Total | 3 |
| Bedrooms Above Ground | 4 |
| Bedrooms Total | 4 |
| Appliances | Water Heater, Dishwasher, Freezer, Microwave, Oven, Refrigerator, Stove |
| Basement Development | Unfinished |
| Basement Type | N/a (unfinished) |
| Construction Style Attachment | Detached |
| Cooling Type | Central Air Conditioning |
| Exterior Finish | Brick, Vinyl Siding |
| Fireplace Present | Yes |
| Flooring Type | Tile |
| Foundation Type | Stone, Concrete |
| Half Bath Total | 1 |
| Heating Fuel | Natural Gas |
| Heating Type | Forced Air |
| Stories Total | 2 |
| Type | House |
| Utility Water | Municipal Water |
Parking
| Attached Garage |
Land
| Acreage | No |
| Land Amenities | Hospital, Schools, Public Transit |
| Sewer | Septic System |
| Size Depth | 224 Ft ,5 In |
| Size Frontage | 109 Ft |
| Size Irregular | 109 X 224.45 Ft |
| Size Total Text | 109 X 224.45 Ft|1/2 - 1.99 Acres |
Rooms
| Level | Type | Length | Width | Dimensions |
|---|---|---|---|---|
| Second Level | Primary Bedroom | 6.98 m | 3.66 m | 6.98 m x 3.66 m |
| Second Level | Bedroom 2 | 3.29 m | 3.69 m | 3.29 m x 3.69 m |
| Second Level | Bedroom 3 | 5.7 m | 3.87 m | 5.7 m x 3.87 m |
| Second Level | Office | 3.53 m | 2.99 m | 3.53 m x 2.99 m |
| Second Level | Laundry Room | 2.74 m | 2.3 m | 2.74 m x 2.3 m |
| Main Level | Family Room | 5.18 m | 4.88 m | 5.18 m x 4.88 m |
| Main Level | Kitchen | 5.49 m | 3.65 m | 5.49 m x 3.65 m |
| Main Level | Living Room | 5.67 m | 3.87 m | 5.67 m x 3.87 m |
| Main Level | Dining Room | 5.8 m | 3.54 m | 5.8 m x 3.54 m |
| Main Level | Mud Room | 2.87 m | 4.88 m | 2.87 m x 4.88 m |
Utilities
| Cable | Available |
https://www.realtor.ca/real-estate/27153302/13930-old-simcoe-road-scugog-port-perry-port-perry
Contact Us
Contact us for more information
Brett J. Puckrin
Salesperson
www.liveplayinvest.com/
http//www.facebook.com/puckrinlatreille
144 Queen Street
Port Perry, Ontario L9L 1A6
(905) 985-4427
(905) 985-8127
www.remaxallstars.ca

Guy Latreille
Broker
(905) 985-7300
www.liveplayinvest.com/
https//www.facebook.com/puckrinlatreille
144 Queen Street
Port Perry, Ontario L9L 1A6
(905) 985-4427
(905) 985-8127
www.remaxallstars.ca










































