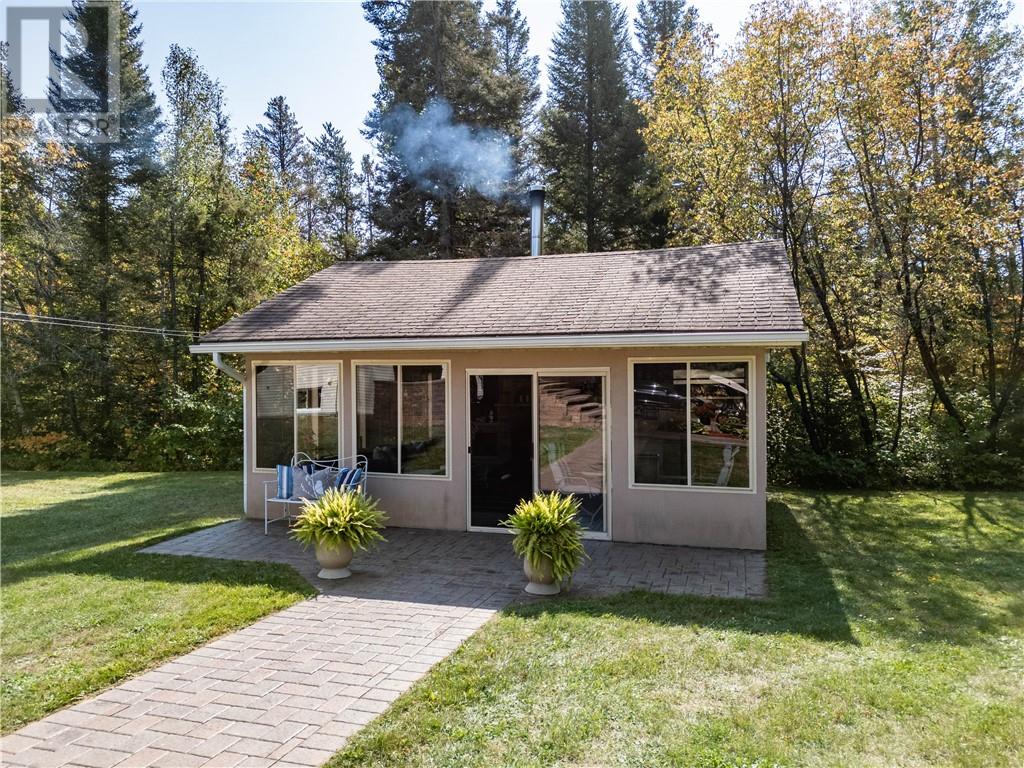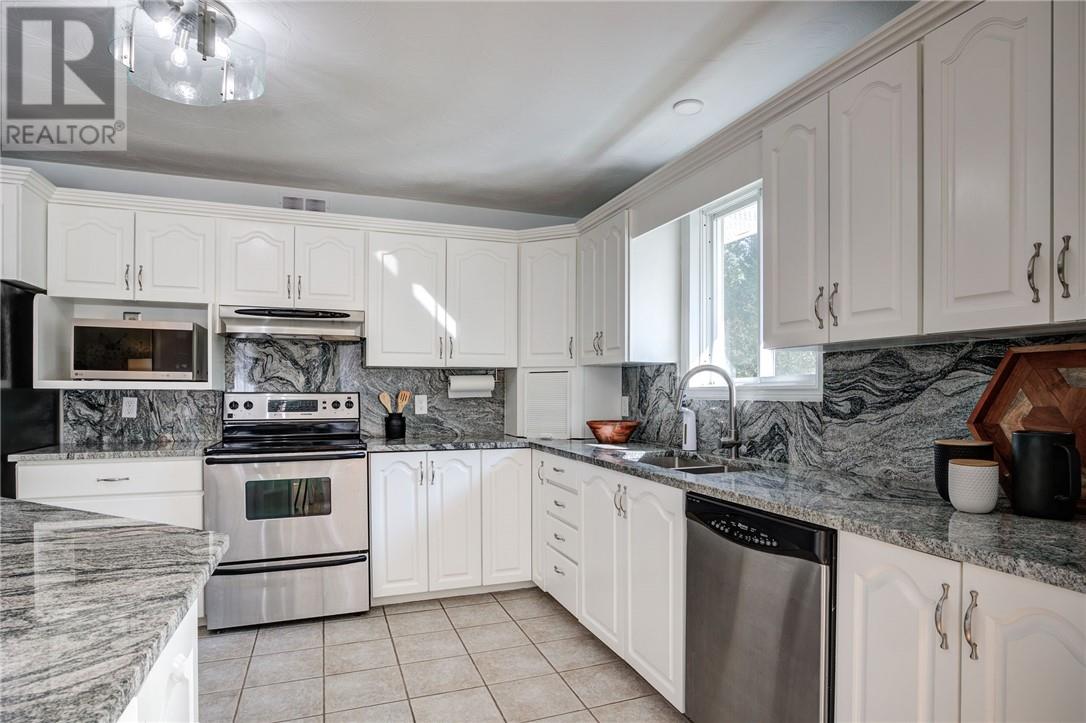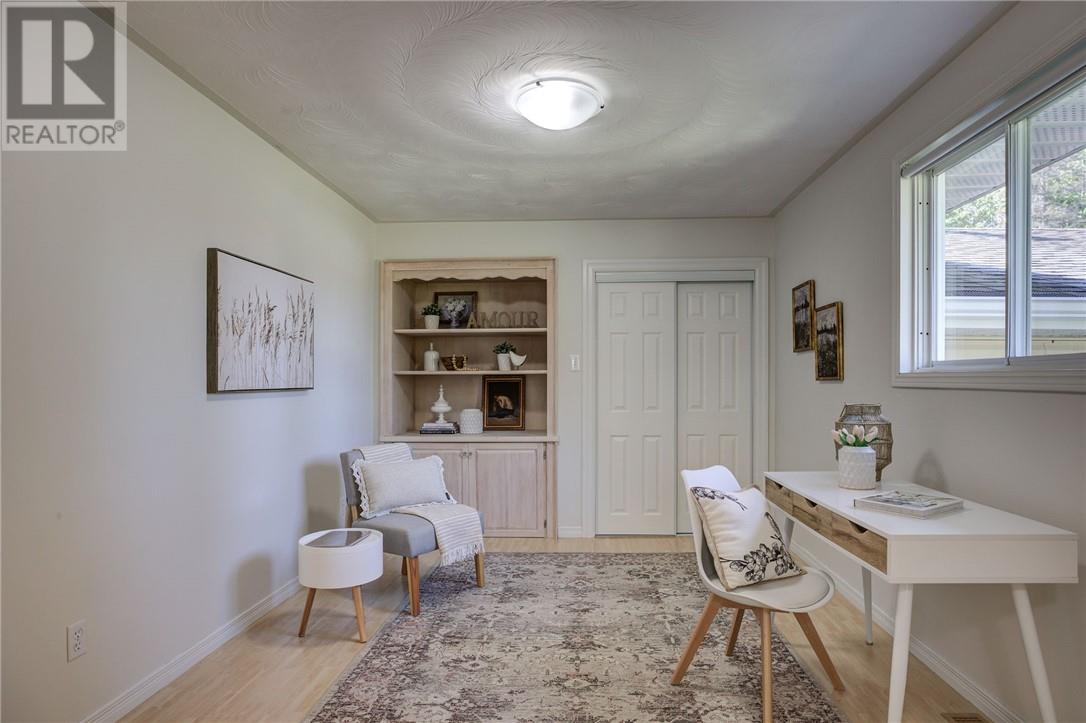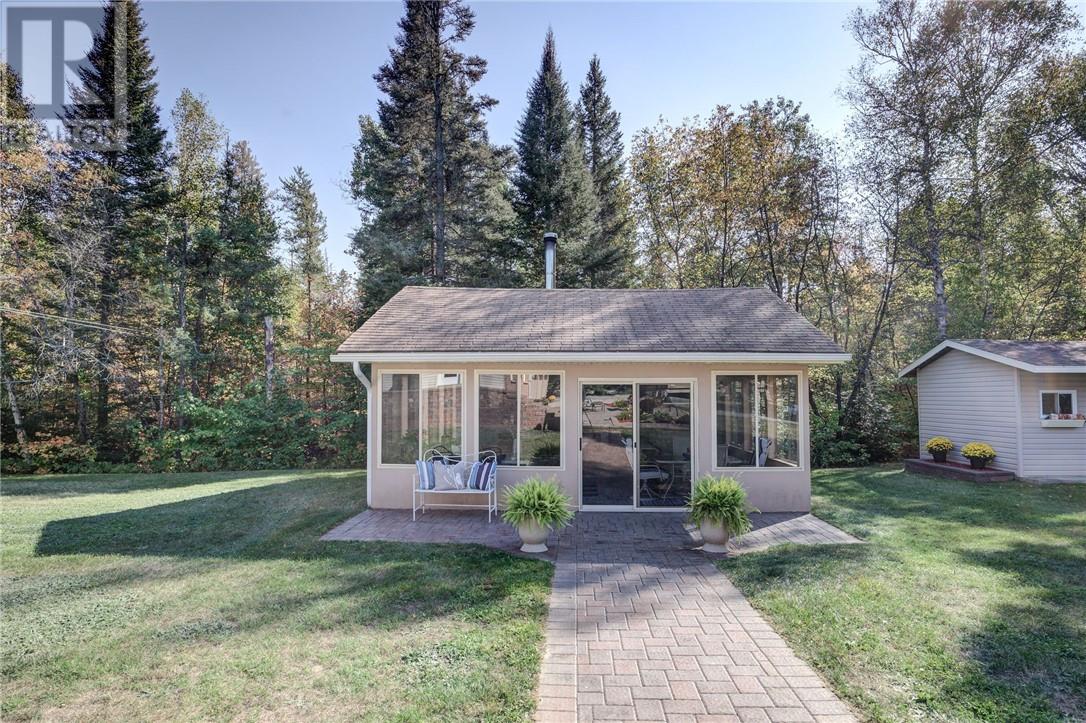1393 Gravel Drive Hanmer, Ontario P3P 1R7
$779,900
Welcome to this custom-built bungalow, nestled on a private country lot just shy of an acre in the heart of Hanmer. Surrounded by mature trees, this peaceful retreat offers privacy and tranquility, while still being close to numerous walking, hiking, and sledding trails, making it the ideal location for outdoor enthusiasts. The fully landscaped backyard is your own private oasis, featuring a storage shed and a stunning 3-season room. This charming space is perfect for entertaining, complete with a wood-burning fireplace and a full bar, equipped with a built-in grill. Step inside, and you’ll find a spacious, open-concept living and dining area with direct access to the backyard, perfect for hosting gatherings or enjoying quiet family evenings. The kitchen is truly the heart of the home, boasting custom cabinetry, sleek granite countertops, and stainless steel appliances, designed for both functionality and style. The top floor features three generously sized bedrooms, all located down the hall from the main living area, ensuring privacy and comfort. The lower level offers even more space, including a cozy family room anchored by a beautiful brick-framed gas fireplace. With two additional bedrooms, one with a cedar closet. This level provides plenty of room for guests or family. A second full bathroom and a versatile room that could serve as a home office or gym, along with ample storage, complete the lower level. This property offers a perfect blend of luxury, comfort, and outdoor living, all in a serene and desirable location in Hanmer. Don't miss the chance to make this dream home yours! Schedule your private tour today and make this dream your reality! (id:35492)
Property Details
| MLS® Number | 2118715 |
| Property Type | Single Family |
| Equipment Type | Water Heater - Gas |
| Rental Equipment Type | Water Heater - Gas |
Building
| Bathroom Total | 2 |
| Bedrooms Total | 5 |
| Architectural Style | Bungalow |
| Basement Type | Full |
| Cooling Type | Central Air Conditioning |
| Exterior Finish | Brick |
| Fireplace Fuel | Gas |
| Fireplace Present | Yes |
| Fireplace Total | 1 |
| Fireplace Type | Woodstove |
| Foundation Type | Wood |
| Heating Type | Forced Air |
| Roof Material | Asphalt Shingle |
| Roof Style | Unknown |
| Stories Total | 1 |
| Type | House |
| Utility Water | Sand Point |
Parking
| Attached Garage | |
| Gravel |
Land
| Acreage | No |
| Sewer | Septic System |
| Size Total Text | 1/2 - 1 Acre |
| Zoning Description | Ru |
Rooms
| Level | Type | Length | Width | Dimensions |
|---|---|---|---|---|
| Lower Level | Bedroom | 14'5"" x 13'4"" | ||
| Lower Level | Bedroom | 10'2"" x 9'8"" | ||
| Lower Level | Den | 14'4"" x 14'1"" | ||
| Lower Level | Family Room | 29'3"" x 19'6"" | ||
| Main Level | Bedroom | 15'10"" x 9'8"" | ||
| Main Level | Bedroom | 11'7"" x 9'8"" | ||
| Main Level | Primary Bedroom | 15'5"" x 15'0"" | ||
| Main Level | Living Room | 20'9"" x 14'2"" | ||
| Main Level | Dining Room | 15'1"" x 11'5"" | ||
| Main Level | Kitchen | 15'1"" x 11'6"" | ||
| Main Level | Foyer | 18'0"" x 7'7"" |
https://www.realtor.ca/real-estate/27441570/1393-gravel-drive-hanmer
Interested?
Contact us for more information

Darren Leblanc
Broker
(888) 311-1172
www.TheLeblancGroup.ca
https://www.facebook.com/theLeblancgroup/
ca.linkedin.com/in/sudburyrealtor
twitter.com/iSudbury
767 Barrydowne Rd Unit 203-W
Sudbury, Ontario P3E 3T6
(888) 311-1172

Katharine Leblanc
Salesperson
www.theleblancgroup.ca
https://www.facebook.com/theLeblancgroup/
767 Barrydowne Rd Unit 203-W
Sudbury, Ontario P3E 3T6
(888) 311-1172


































