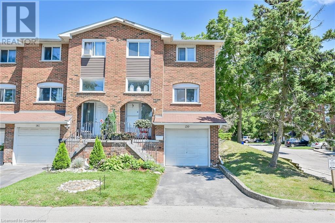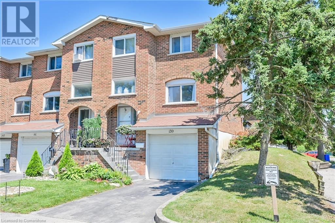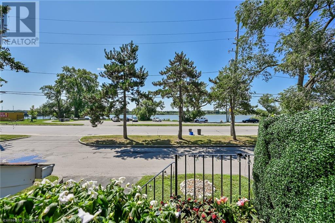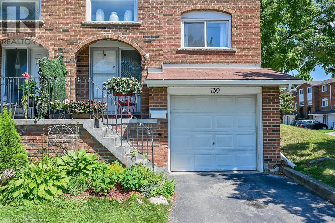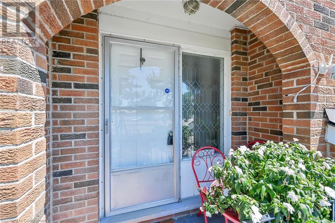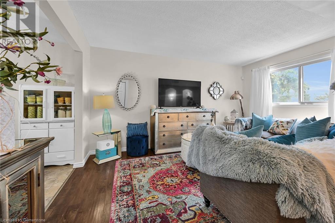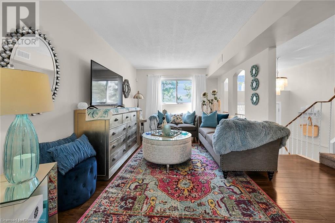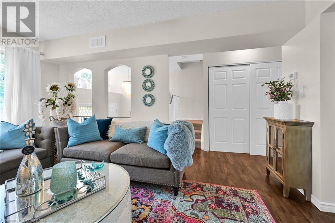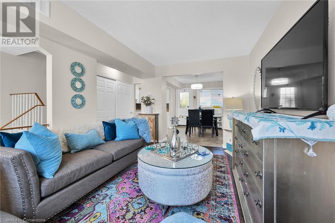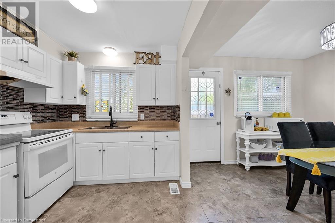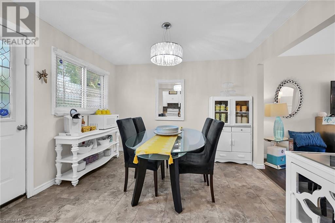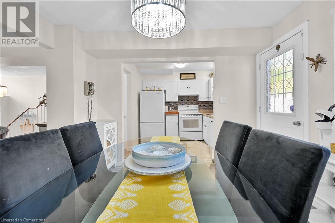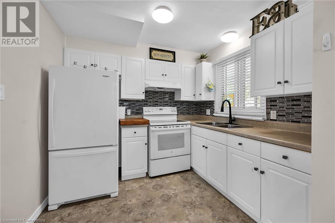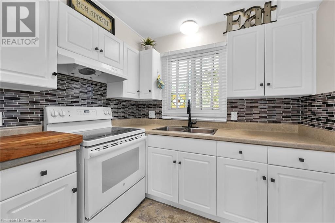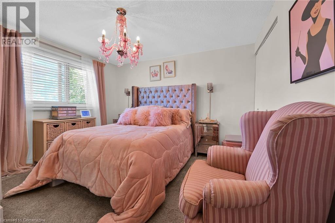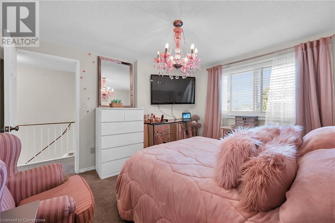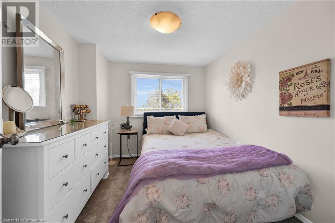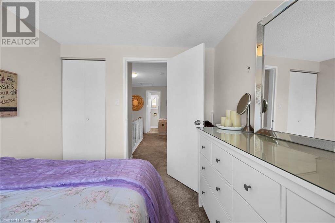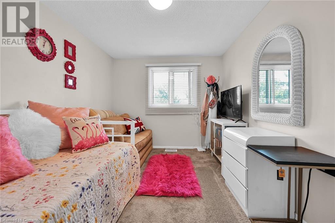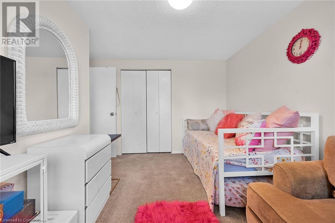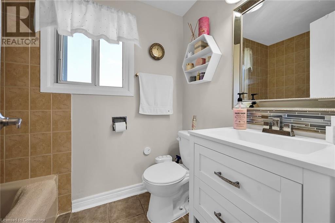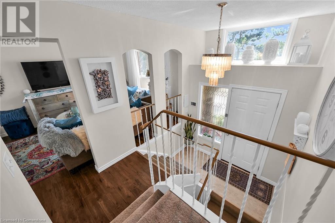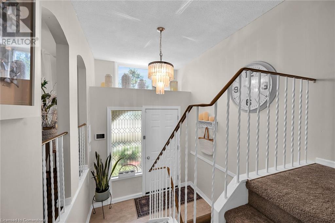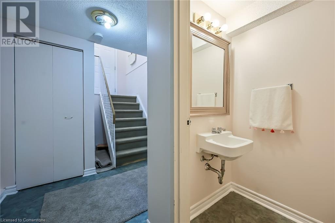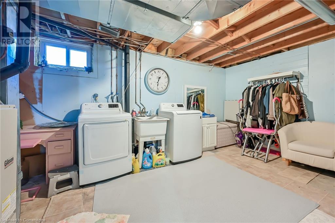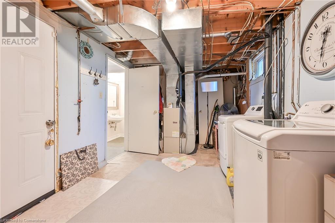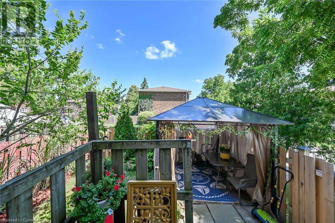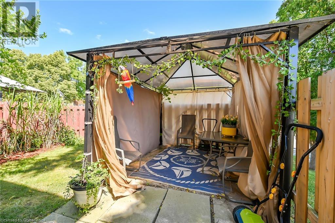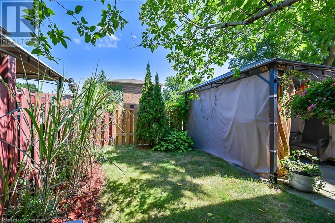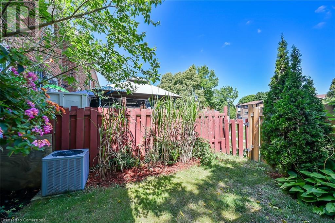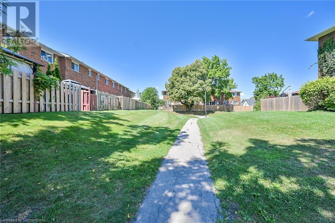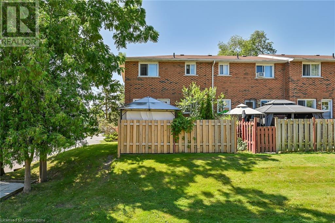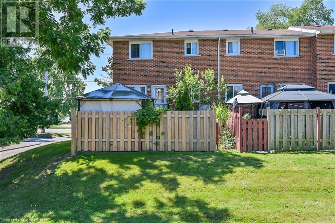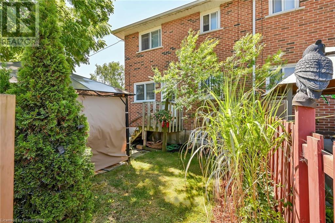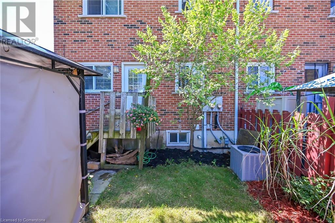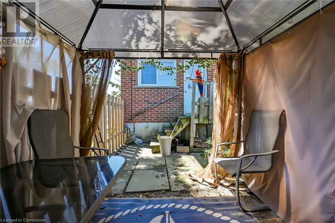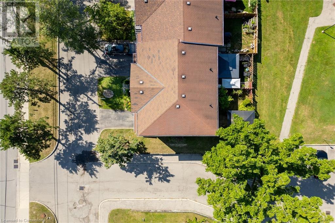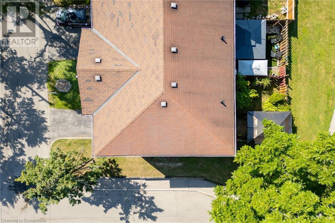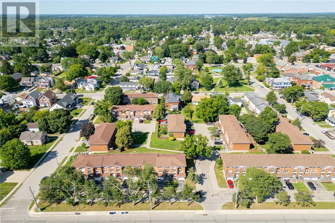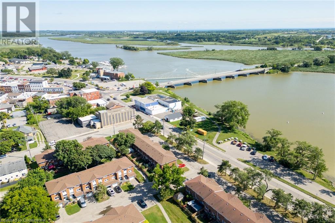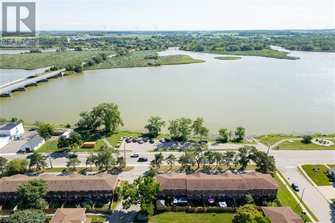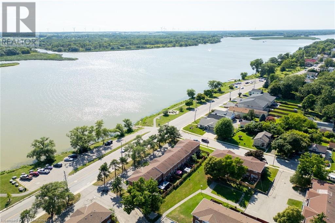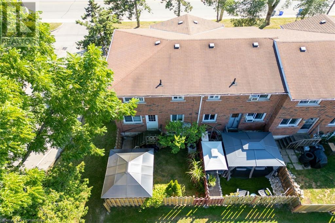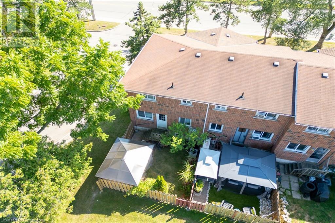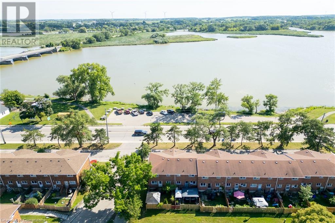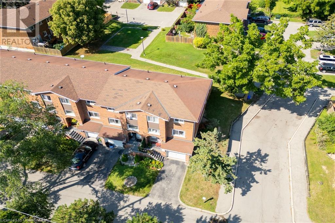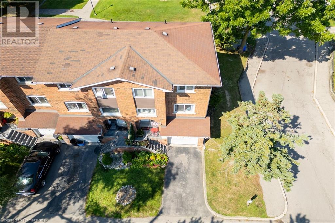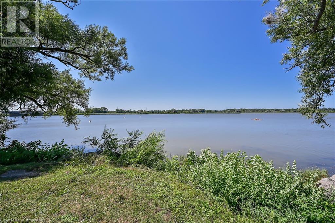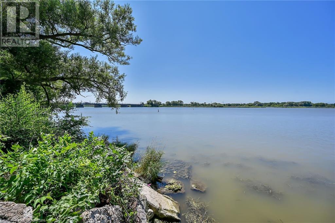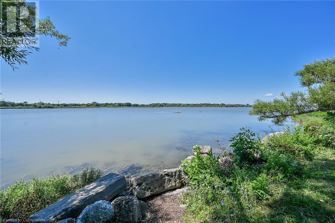139 Main Street W Unit# 22 Dunnville, Ontario N1A 3C8
$449,000Maintenance, Insurance, Parking
$325 Monthly
Maintenance, Insurance, Parking
$325 MonthlyDesirable end-unit townhouse condo at Riverview Gardens. Walking distance to amenities: shopping, banks, schools, hospital, parks and Farmer's market. Unobstructed view of the Grand River across the street with park and public boat launch. Features a bright open concept living/kitchen/dining area with patio doors to fenced yard with gazebo, 3 bedrooms, 1-1/2 bathrooms, finished basement with access to single garage. Carpet, painted decor, central air-conditioner, bathroom fixtures, electrical outlets & light fixtures updated in 2020.This affordable and well-kept townhome shows beautifully and is ideal for first time buyers or retirees. (id:35492)
Property Details
| MLS® Number | XH4202419 |
| Property Type | Single Family |
| Amenities Near By | Golf Nearby, Hospital, Marina, Park, Place Of Worship, Schools |
| Community Features | Community Centre |
| Equipment Type | Water Heater |
| Features | Conservation/green Belt, Paved Driveway, Gazebo |
| Parking Space Total | 2 |
| Rental Equipment Type | Water Heater |
| View Type | View |
| Water Front Name | Grand River |
| Water Front Type | Waterfront |
Building
| Bathroom Total | 2 |
| Bedrooms Above Ground | 3 |
| Bedrooms Total | 3 |
| Appliances | Dryer, Refrigerator, Stove, Washer |
| Architectural Style | 2 Level |
| Basement Development | Partially Finished |
| Basement Type | Partial (partially Finished) |
| Constructed Date | 1976 |
| Construction Style Attachment | Attached |
| Exterior Finish | Brick |
| Foundation Type | Poured Concrete |
| Half Bath Total | 1 |
| Heating Fuel | Natural Gas |
| Heating Type | Forced Air |
| Stories Total | 2 |
| Size Interior | 1093 Sqft |
| Type | Row / Townhouse |
| Utility Water | Municipal Water |
Parking
| Attached Garage |
Land
| Acreage | No |
| Land Amenities | Golf Nearby, Hospital, Marina, Park, Place Of Worship, Schools |
| Sewer | Municipal Sewage System |
| Size Total Text | Under 1/2 Acre |
| Surface Water | River/stream |
| Zoning Description | R4 |
Rooms
| Level | Type | Length | Width | Dimensions |
|---|---|---|---|---|
| Second Level | 4pc Bathroom | 7'1'' x 5'0'' | ||
| Second Level | Bedroom | 11'11'' x 8'11'' | ||
| Second Level | Bedroom | 10'6'' x 8'10'' | ||
| Second Level | Primary Bedroom | 11'10'' x 11'2'' | ||
| Basement | Utility Room | 1'0'' x 1'0'' | ||
| Basement | Storage | 1'0'' x 1'0'' | ||
| Basement | Laundry Room | 13'0'' x 9'4'' | ||
| Basement | 2pc Bathroom | 6'5'' x 3'4'' | ||
| Main Level | Foyer | 7'10'' x 6'2'' | ||
| Main Level | Kitchen | 8'10'' x 7'10'' | ||
| Main Level | Dining Room | 11'2'' x 9'10'' | ||
| Main Level | Living Room | 14'9'' x 9'10'' |
https://www.realtor.ca/real-estate/27427617/139-main-street-w-unit-22-dunnville
Interested?
Contact us for more information

Darren D. Papineau
Salesperson
http//www.darrenpapineau.com

36 Main Street East
Grimsby, Ontario L3M 1M0
(905) 945-1234

