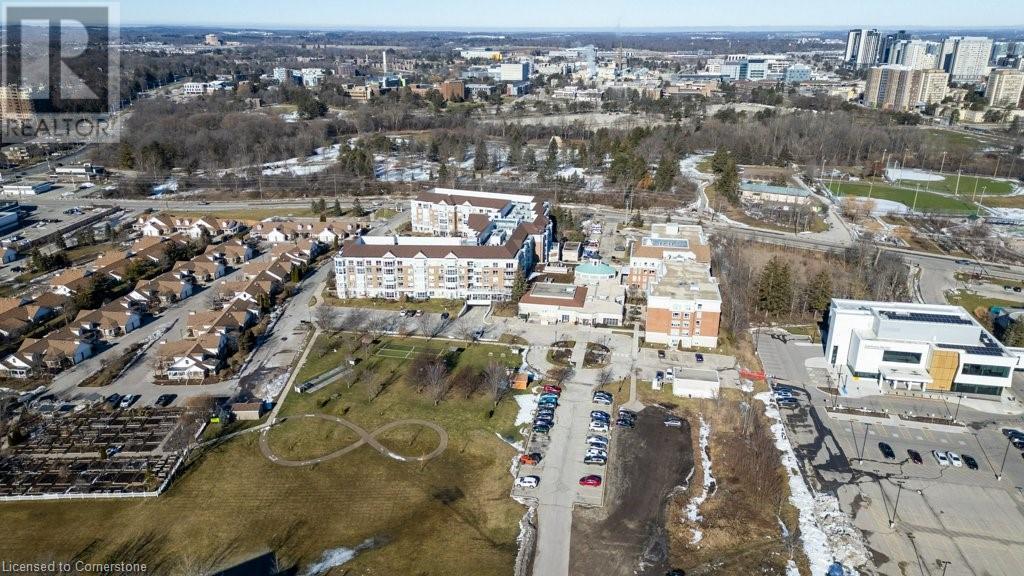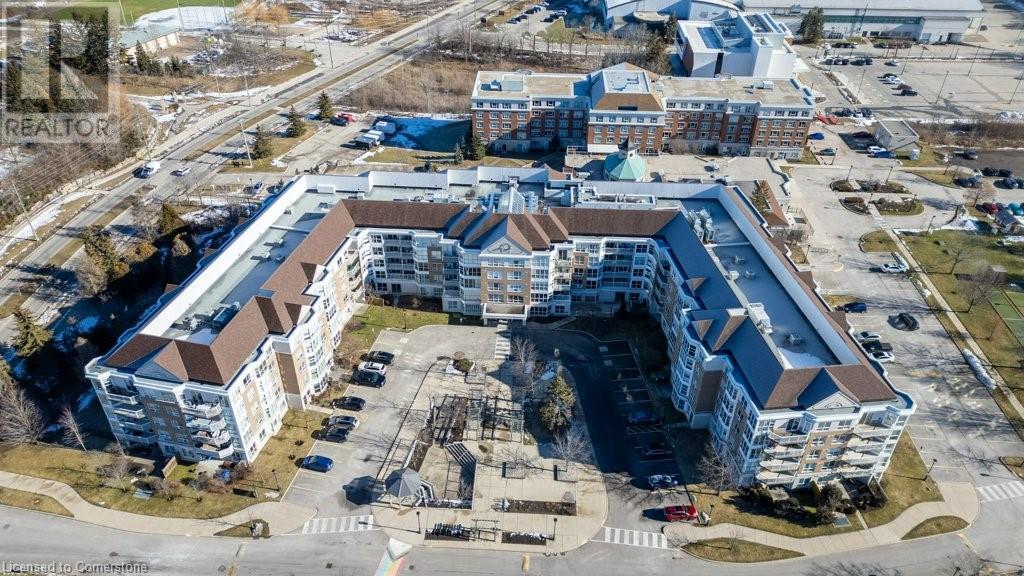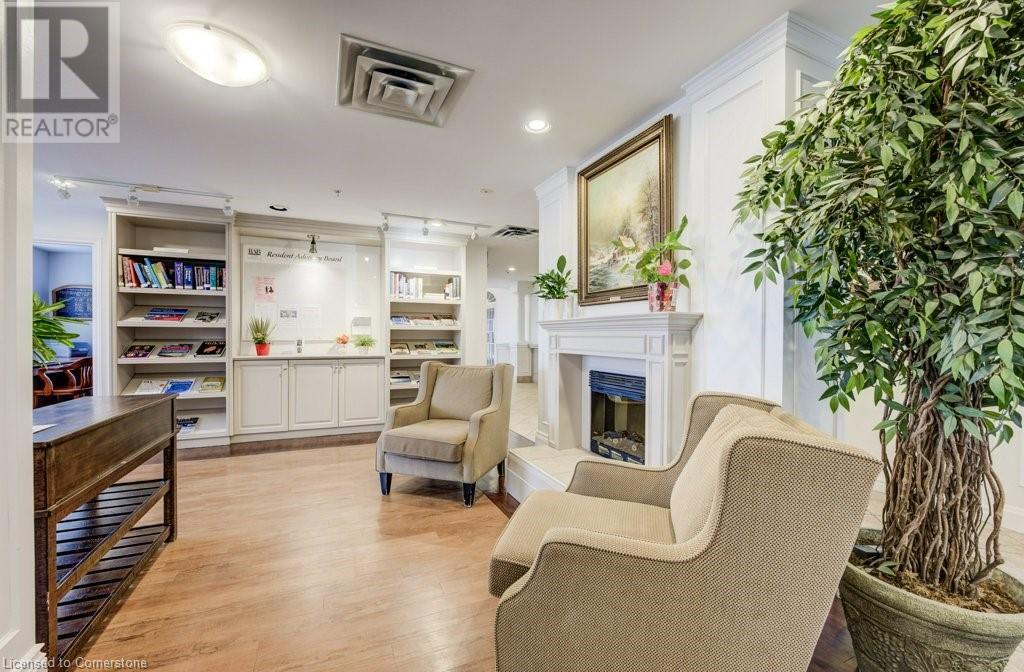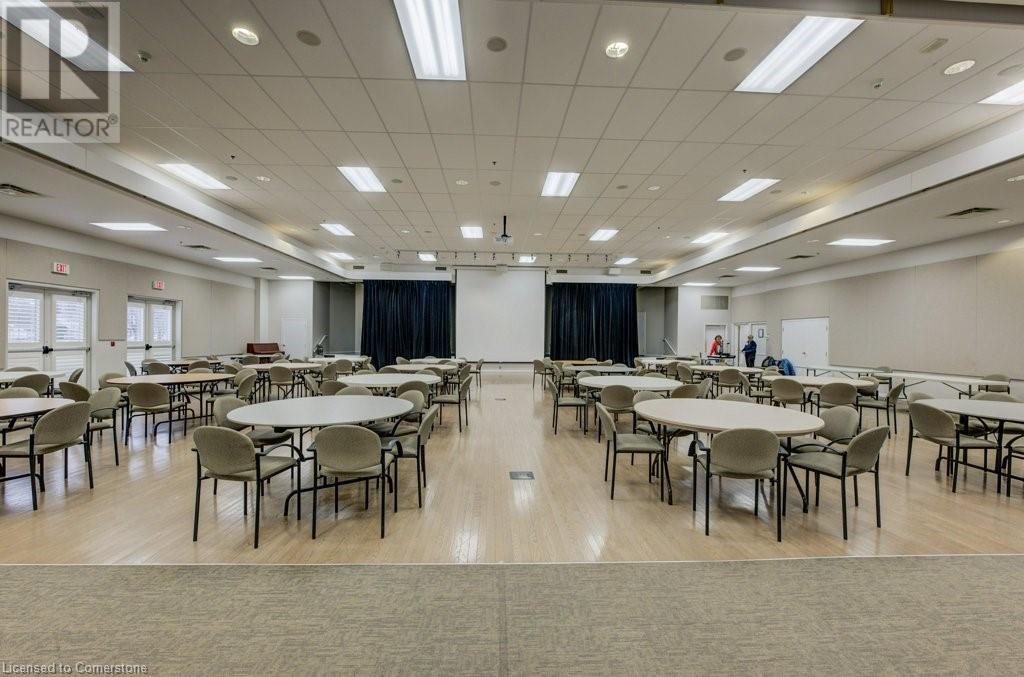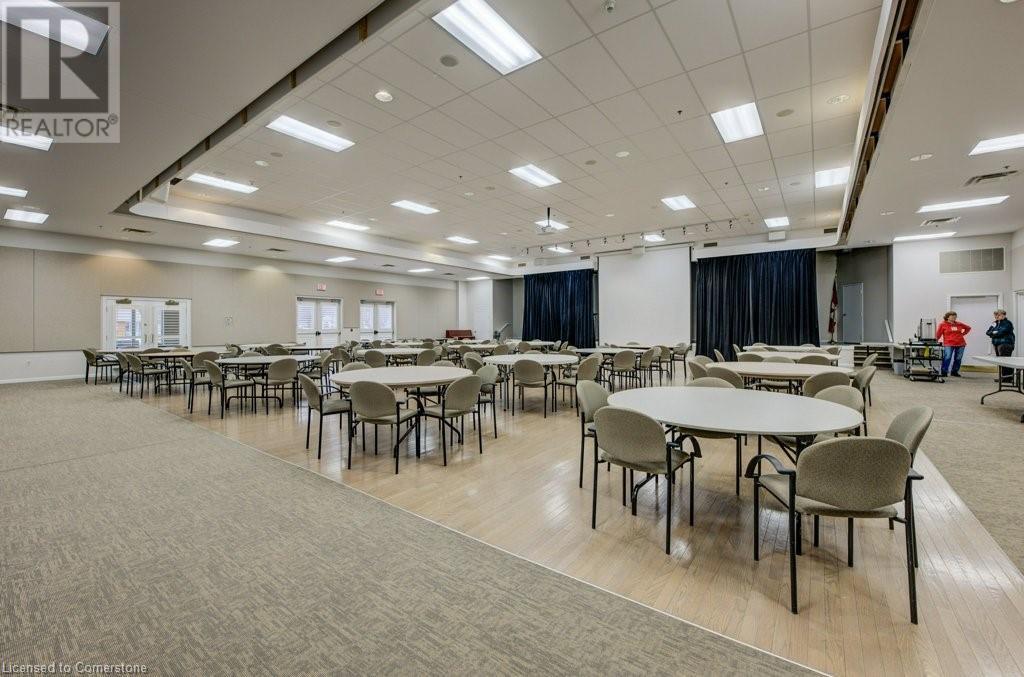139 Father David Bauer Drive Unit# 50 Waterloo, Ontario N2L 6L1
$783,900Maintenance, Other, See Remarks, Property Management, Water
$1,364.52 Monthly
Maintenance, Other, See Remarks, Property Management, Water
$1,364.52 MonthlyEmbrace Uptown living in this updated 2-bedroom, 3-bathroom townhome unit with 1676 sq. ft. of living space, including a loft and fireplace, located in the sought-after Luther Village on the Park community for adults 55+. Nestled in vibrant Uptown Waterloo near the Waterloo Memorial Recreation Complex, it offers easy access to walking tracks, waterloo park, uptown amenities, aquatic programs, and activities. This unit features a renovated bathroom with quartz countertops, shaker-style cabinetry, and a walk-in shower. This unit has in-ceiling pot lighting and original hardwood flooring throughout. The spacious (8 ft ceiling) loft includes an additional storage room. Each unit has individually controlled heating and air conditioning, a single car garage space, exterior parking pad, and outdoor gardens surrounding the unit, a covered front porch, and a back patio. Solid concrete walls ensure fire safety and soundproofing. Luther Village boasts 20+ acres of landscaped grounds and amenities such as snow removal, lawn care, water, and a variety of vibrant wellness-focused community programming. (id:35492)
Property Details
| MLS® Number | 40681243 |
| Property Type | Single Family |
| Amenities Near By | Hospital, Park, Place Of Worship, Playground, Public Transit, Schools, Shopping |
| Community Features | Community Centre |
| Equipment Type | None |
| Features | Gazebo |
| Parking Space Total | 2 |
| Rental Equipment Type | None |
| Storage Type | Locker |
| Structure | Workshop, Greenhouse |
Building
| Bathroom Total | 3 |
| Bedrooms Above Ground | 2 |
| Bedrooms Total | 2 |
| Amenities | Exercise Centre, Party Room |
| Appliances | Dishwasher, Dryer, Microwave, Refrigerator, Stove, Water Softener, Washer |
| Architectural Style | Bungalow |
| Basement Type | None |
| Constructed Date | 1999 |
| Construction Style Attachment | Attached |
| Cooling Type | Central Air Conditioning |
| Exterior Finish | Brick Veneer, Vinyl Siding |
| Foundation Type | Poured Concrete |
| Half Bath Total | 1 |
| Heating Type | Forced Air, Heat Pump |
| Stories Total | 1 |
| Size Interior | 1,676 Ft2 |
| Type | Row / Townhouse |
| Utility Water | Municipal Water |
Parking
| Attached Garage |
Land
| Acreage | Yes |
| Land Amenities | Hospital, Park, Place Of Worship, Playground, Public Transit, Schools, Shopping |
| Landscape Features | Landscaped |
| Sewer | Municipal Sewage System |
| Size Total Text | 10 - 24.99 Acres |
| Zoning Description | Md2 |
Rooms
| Level | Type | Length | Width | Dimensions |
|---|---|---|---|---|
| Second Level | Loft | 19'9'' x 13'10'' | ||
| Second Level | 2pc Bathroom | Measurements not available | ||
| Main Level | Utility Room | 8'11'' x 5'6'' | ||
| Main Level | Living Room | 10'3'' x 12'1'' | ||
| Main Level | Bedroom | 9'3'' x 9'1'' | ||
| Main Level | Primary Bedroom | 10'5'' x 20'2'' | ||
| Main Level | Full Bathroom | 5'2'' x 8'11'' | ||
| Main Level | Dining Room | 13'7'' x 13'0'' | ||
| Main Level | Kitchen | 12'9'' x 8'5'' | ||
| Main Level | 3pc Bathroom | 5'11'' x 6'0'' | ||
| Main Level | Foyer | 5'6'' x 11'3'' |
https://www.realtor.ca/real-estate/27714928/139-father-david-bauer-drive-unit-50-waterloo
Contact Us
Contact us for more information

Brad Enns
Broker
(519) 954-7575
368 Ash Tree Place
Waterloo, Ontario N2T 1R7
(519) 342-6550
(519) 954-7575














