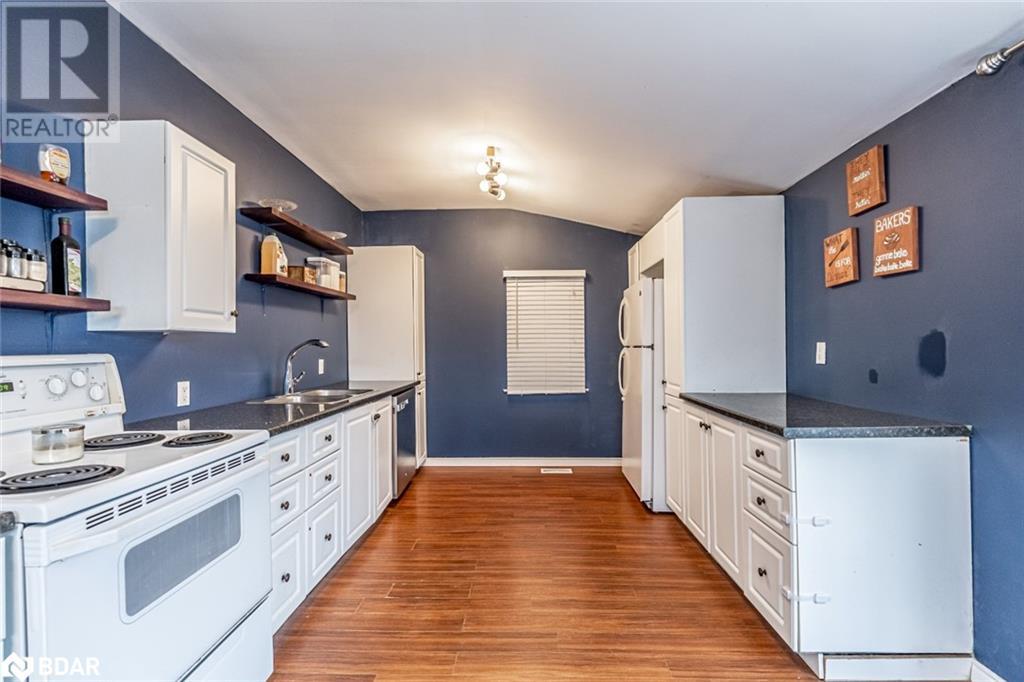138 Cameron Street Orillia, Ontario L3V 5R9
$449,900
ADORABLE & AFFORDABLE HOME IN AN UNBEATABLE LOCATION! Welcome to 138 Cameron Street, a charming 1.5-storey home bursting with character and modern updates, making it an incredible opportunity for first-time buyers, small families, or savvy investors. Nestled less than 5 minutes from almost everything, including parks, trails, schools, shopping, the library, hospital, Couchiching Beach, and highway access, this home offers unbeatable convenience for your everyday lifestyle. Step inside the enclosed front porch/mudroom, a practical and inviting space perfect for storing seasonal gear. The carpet-free interior showcases durable laminate and tile flooring, offering low-maintenance, easy-to-clean living spaces. The spacious eat-in kitchen boasts vaulted ceilings, plenty of natural light from large windows, and a sliding glass door walkout to the backyard, ideal for entertaining or enjoying family meals. With a functional layout, this home includes a main-floor bedroom and bathroom, plus a convenient laundry area for added ease. Upstairs, you’ll find two additional good-sized bedrooms, offering versatility and privacy. The fully fenced backyard is a delightful retreat, complete with a deck and shed, perfect for outdoor gatherings or quiet relaxation. This home comes with numerous recent updates, including newer shingles, a modern bathroom vanity, refreshed mudroom flooring, and a newly built back deck. With driveway parking for two vehicles and no rental items, this property is move-in ready and primed for its next chapter. Don’t miss your chance to own this delightful and well-priced home in a prime location! (id:35492)
Property Details
| MLS® Number | 40682102 |
| Property Type | Single Family |
| Amenities Near By | Beach, Hospital, Park, Place Of Worship, Playground, Schools, Shopping |
| Community Features | Quiet Area, Community Centre, School Bus |
| Equipment Type | None |
| Parking Space Total | 2 |
| Rental Equipment Type | None |
| Structure | Porch |
| View Type | City View |
Building
| Bathroom Total | 1 |
| Bedrooms Above Ground | 3 |
| Bedrooms Total | 3 |
| Appliances | Dishwasher, Dryer, Refrigerator, Stove, Washer, Window Coverings |
| Basement Development | Unfinished |
| Basement Type | Partial (unfinished) |
| Constructed Date | 1910 |
| Construction Style Attachment | Detached |
| Cooling Type | None |
| Exterior Finish | Stone, Vinyl Siding |
| Foundation Type | Block |
| Heating Fuel | Natural Gas |
| Heating Type | Forced Air |
| Stories Total | 2 |
| Size Interior | 1,318 Ft2 |
| Type | House |
| Utility Water | Municipal Water |
Land
| Access Type | Highway Access |
| Acreage | No |
| Fence Type | Fence |
| Land Amenities | Beach, Hospital, Park, Place Of Worship, Playground, Schools, Shopping |
| Sewer | Municipal Sewage System |
| Size Depth | 110 Ft |
| Size Frontage | 31 Ft |
| Size Total Text | Under 1/2 Acre |
| Zoning Description | R1 |
Rooms
| Level | Type | Length | Width | Dimensions |
|---|---|---|---|---|
| Second Level | Bedroom | 11'0'' x 17'9'' | ||
| Second Level | Primary Bedroom | 11'2'' x 17'9'' | ||
| Main Level | 4pc Bathroom | Measurements not available | ||
| Main Level | Bedroom | 8'5'' x 10'8'' | ||
| Main Level | Living Room | 12'10'' x 22'4'' | ||
| Main Level | Dining Room | 8'3'' x 10'5'' | ||
| Main Level | Kitchen | 13'8'' x 10'5'' | ||
| Main Level | Foyer | 17'10'' x 6'8'' |
https://www.realtor.ca/real-estate/27703832/138-cameron-street-orillia
Contact Us
Contact us for more information

Peggy Hill
Broker
(866) 919-5276
374 Huronia Road
Barrie, Ontario L4N 8Y9
(705) 739-4455
(866) 919-5276
peggyhill.com/

Naomi Mcphee
Salesperson
(866) 919-5276
374 Huronia Road Unit: 101
Barrie, Ontario L4N 8Y9
(705) 739-4455
(866) 919-5276
peggyhill.com/























