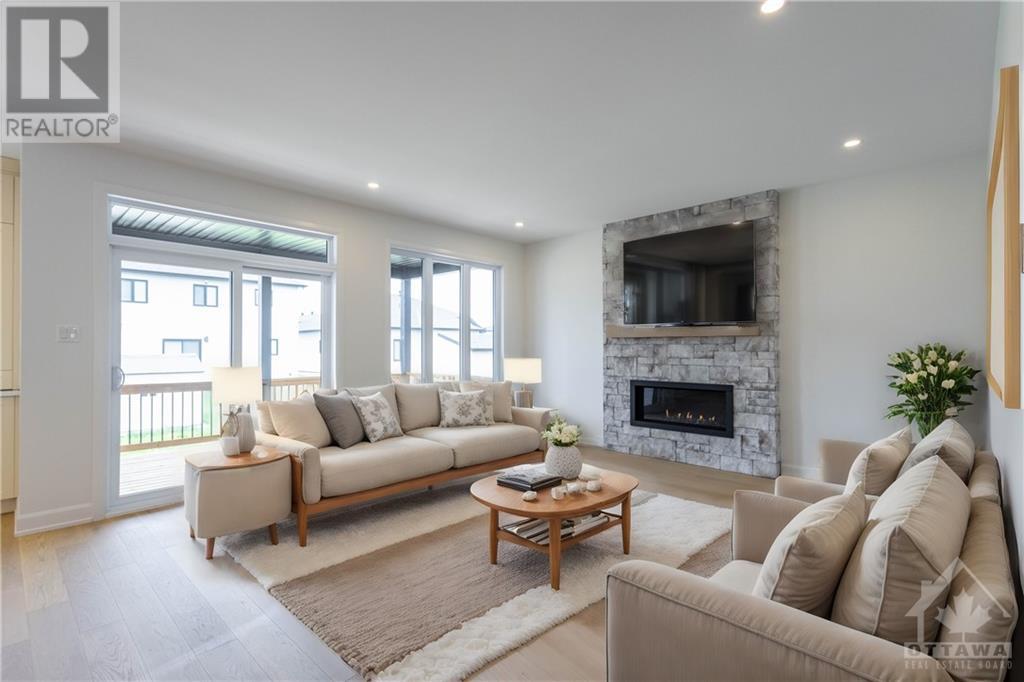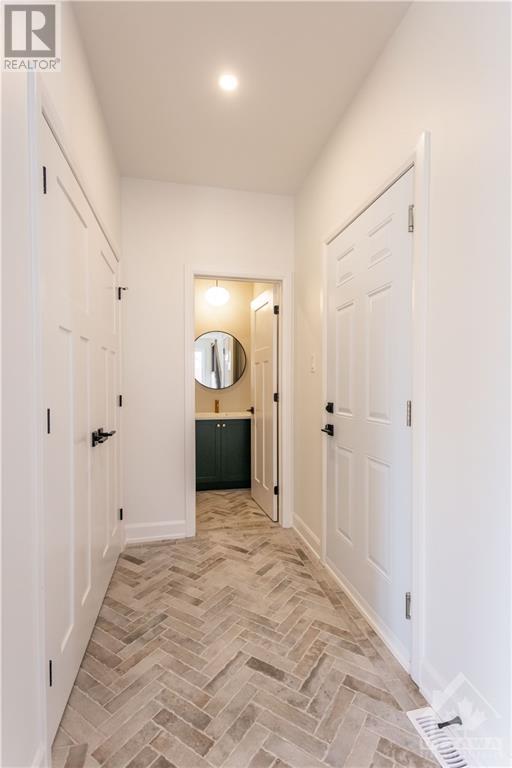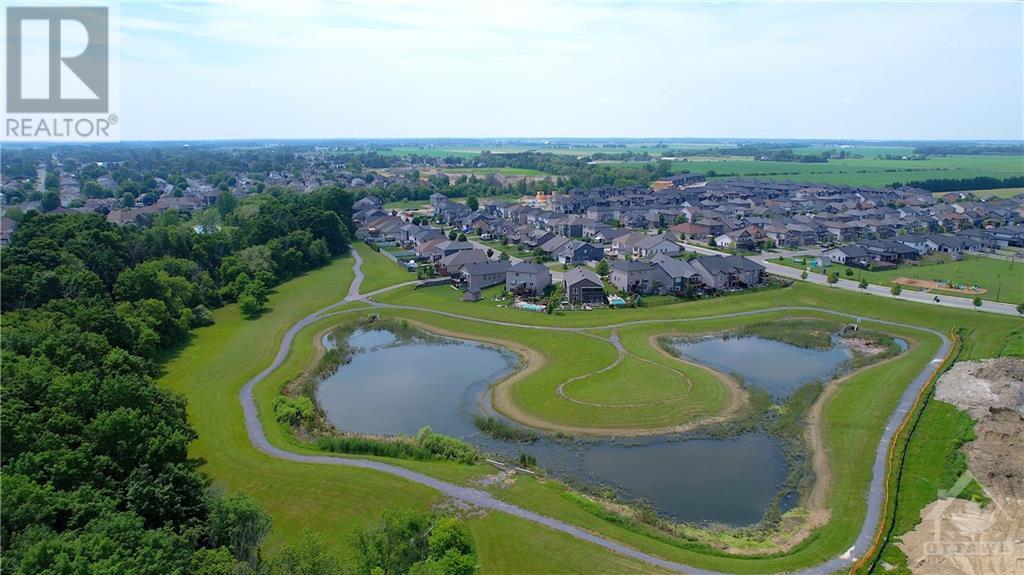1378 Fribourg Street Embrun, Ontario K0A 1W0
$888,200
*SOME PHOTOS ARE VIRTUALLY STAGED* Indulge in the exquisite craftsmanship of this custom-designed home by Olive & Oak Interior Designs, curated by the renowned Tracy Flynn. Step into the allure of a charming farmhouse reimagined into a modern masterpiece in Embrun! Unveiling the Pelican model, offering 5 beds & 3 baths within approx. 2301 sq/ft of luxury. The heart of this home is the open-concept living rm, kitchen & dining area, bathed in natural light & adorned w/beautiful hrdwd & ceramic floors. Gather around the cozy gas fireplace, or delight in culinary adventures within the expansive kitchen featuring a large island & pristine cabinetry. Ascend to the upper level, where the Primary suite offers a walk-in closet & a 5-piece ensuite, accompanied by 3 generously sized bedrooms. Enjoy a beautiful lot in a friendly family neighborhood. (id:35492)
Property Details
| MLS® Number | 1399073 |
| Property Type | Single Family |
| Neigbourhood | Place St Thomas |
| Community Features | Family Oriented |
| Parking Space Total | 4 |
| Road Type | Paved Road |
| Structure | Deck |
Building
| Bathroom Total | 3 |
| Bedrooms Above Ground | 5 |
| Bedrooms Total | 5 |
| Appliances | Hood Fan |
| Basement Development | Unfinished |
| Basement Type | Full (unfinished) |
| Constructed Date | 2024 |
| Construction Style Attachment | Detached |
| Cooling Type | Central Air Conditioning |
| Exterior Finish | Stone, Vinyl |
| Fireplace Present | Yes |
| Fireplace Total | 1 |
| Flooring Type | Hardwood, Tile |
| Foundation Type | Poured Concrete |
| Half Bath Total | 1 |
| Heating Fuel | Natural Gas |
| Heating Type | Forced Air |
| Stories Total | 2 |
| Type | House |
| Utility Water | Municipal Water |
Parking
| Attached Garage | |
| Inside Entry | |
| Surfaced |
Land
| Acreage | No |
| Sewer | Municipal Sewage System |
| Size Depth | 109 Ft ,11 In |
| Size Frontage | 49 Ft ,3 In |
| Size Irregular | 49.21 Ft X 109.9 Ft |
| Size Total Text | 49.21 Ft X 109.9 Ft |
| Zoning Description | Residential |
Rooms
| Level | Type | Length | Width | Dimensions |
|---|---|---|---|---|
| Second Level | Primary Bedroom | 14'9" x 14'1" | ||
| Second Level | Bedroom | 11'9" x 9'4" | ||
| Second Level | Bedroom | 12'0" x 11'3" | ||
| Second Level | Laundry Room | 9'1" x 6'0" | ||
| Second Level | 5pc Ensuite Bath | 14'1" x 9'0" | ||
| Second Level | Full Bathroom | Measurements not available | ||
| Second Level | Bedroom | 10'0" x 9'6" | ||
| Main Level | Dining Room | 17'2" x 12'3" | ||
| Main Level | Kitchen | 15'0" x 12'1" | ||
| Main Level | Living Room | 16'1" x 15'6" | ||
| Main Level | Den | 10'5" x 11'8" | ||
| Main Level | Foyer | 6'9" x 6'7" | ||
| Main Level | Partial Bathroom | Measurements not available |
Utilities
| Fully serviced | Available |
https://www.realtor.ca/real-estate/27082625/1378-fribourg-street-embrun-place-st-thomas
Interested?
Contact us for more information

Maggie Tessier
Broker of Record
www.tessierteam.ca/
www.facebook.com/thetessierteam
ca.linkedin.com/pub/dir/Maggie/Tessier
twitter.com/maggietessier
785 Notre Dame St, Po Box 1345
Embrun, Ontario K0A 1W0
(613) 443-4300
(613) 443-5743
www.exitottawa.com

David Tessier
Broker
www.davidtessier.com/
www.facebook.com/thetessierteam
ca.linkedin.com/in/davidtessierteam
twitter.com/tessierteam

2131 St. Joseph Blvd.
Ottawa, Ontario K1C 1E7
(613) 837-0011
(613) 837-2777
www.exitottawa.com

































