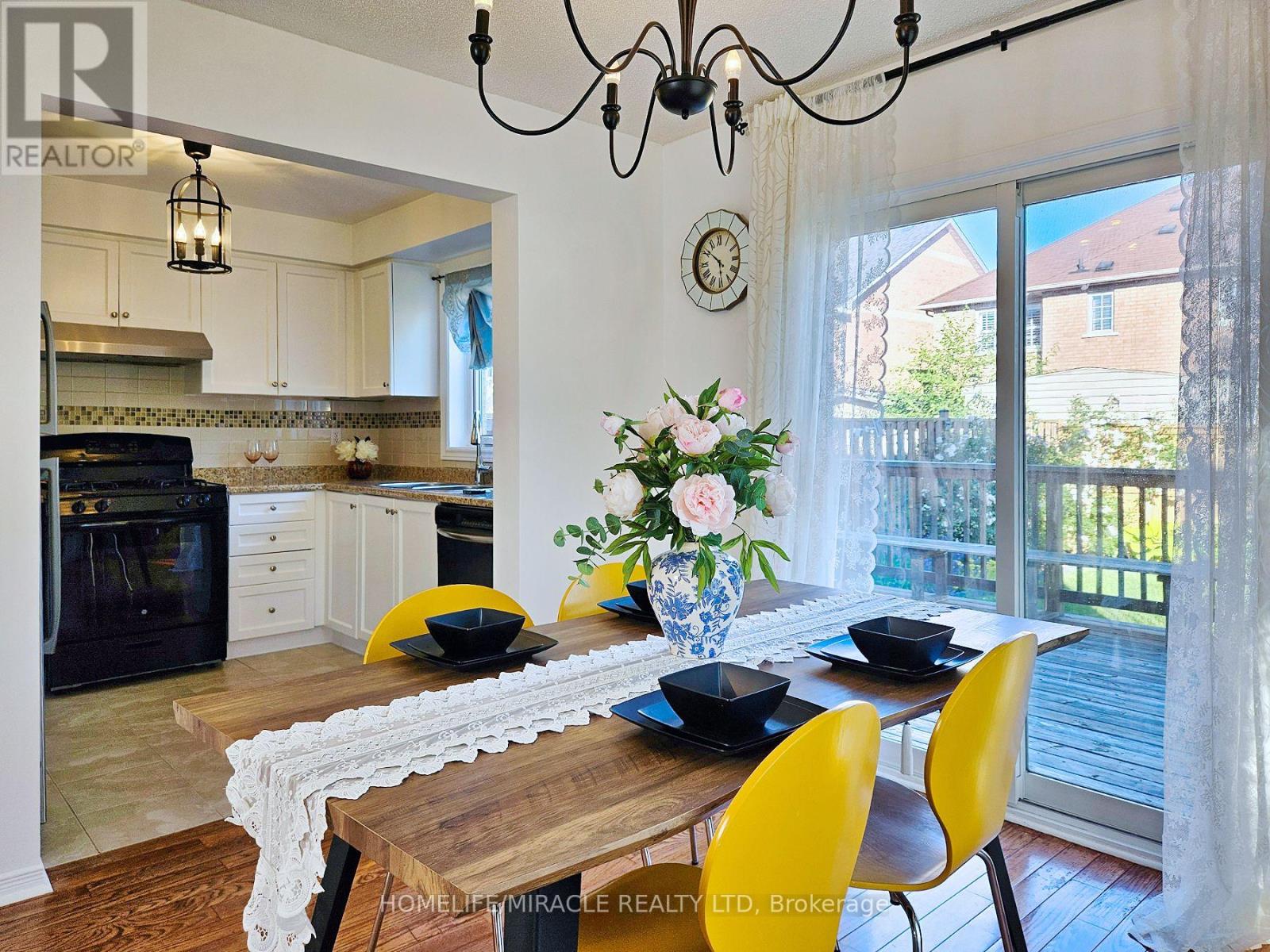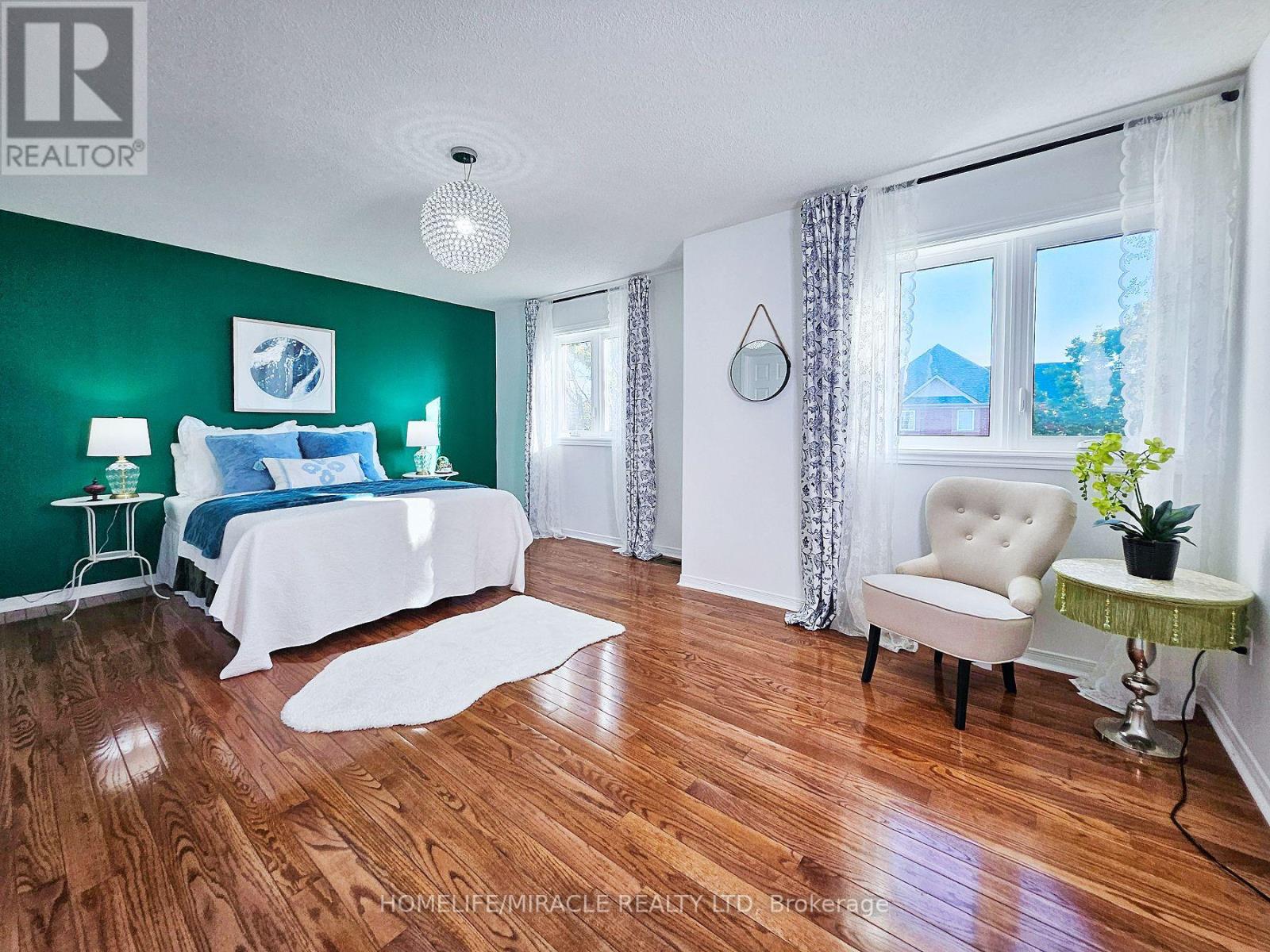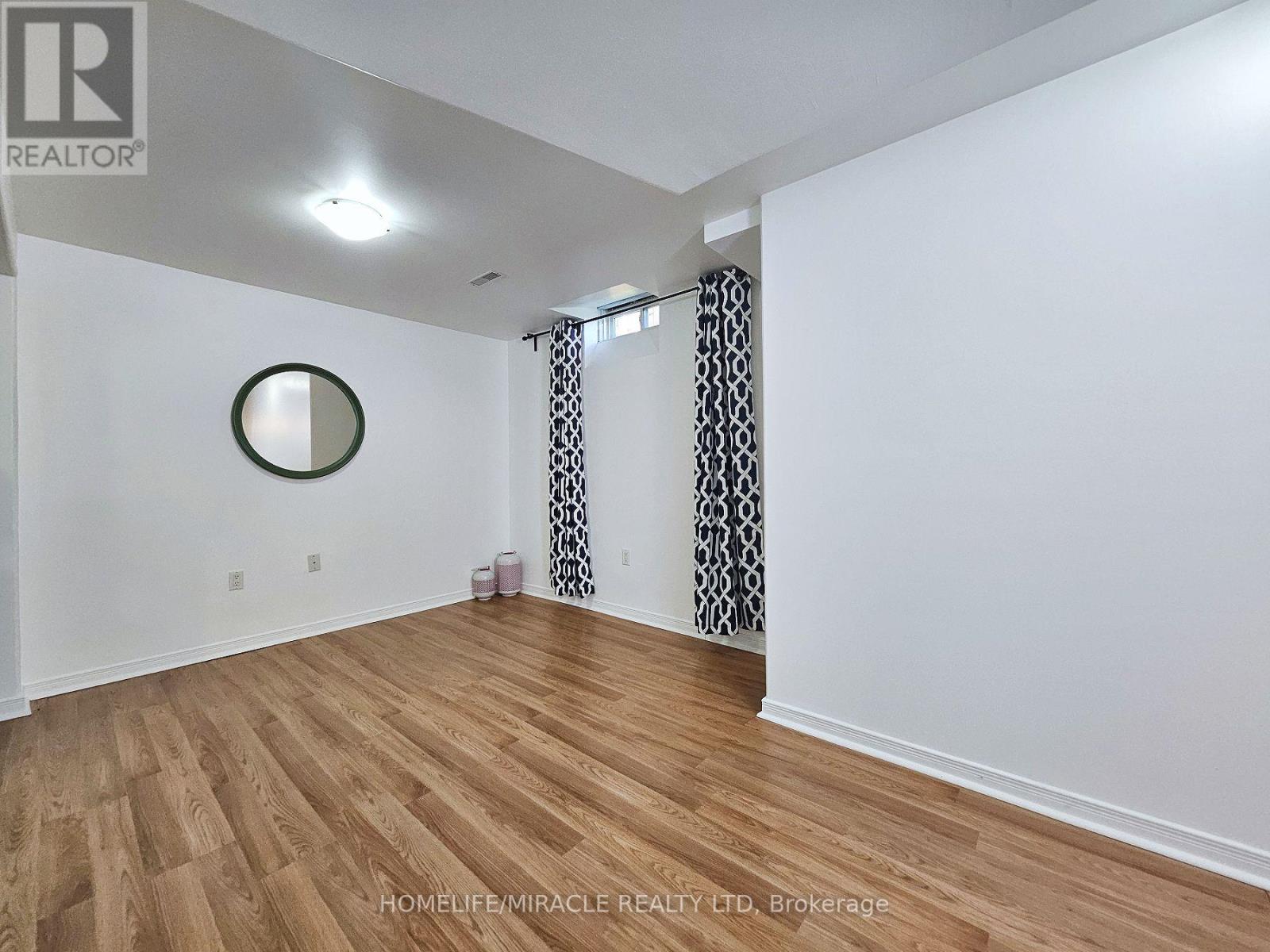137 Van Scott Drive Brampton, Ontario L7A 2C8
$899,900
Beautiful, Clean, and Well-maintained Semi-detached family home situated On a big Corner lot with lots of natural light. Boasts 3 spacious bedrooms and a full and beautifully finished Complete basement. The freshly painted walls throughout complement the solid wood floors on the first and second levels, creating a harmonious atmosphere. The home has been outfitted with advanced Eufy HD security cameras and doorbell allowing you to monitor your home from anywhere bringing peace of mind. Separate entrance through the garage leads to a generously sized basement with kitchen and own separate laundry. Additional features include Double door wrought iron inserts, brand-new toilets, Walk-in Closet in Primary Bedroom, gas fireplace, a gas Stove, S/S range hood, S/S fridge, Upgraded Landmark shingles roof, new fence and full driveway with no sidewalk. The backyard deck enhances the functionality of the yard space for leisure and entertaining. **** EXTRAS **** With existing separate garage entrance create legal apartment for potential rental income. Multi-Purpose Den can be used as bedroom, office, game room, kid's room or man cave. HWT, A/C & Furnace owned. 4 Camera Eufy HD Security Set (id:35492)
Property Details
| MLS® Number | W8488854 |
| Property Type | Single Family |
| Community Name | Northwest Sandalwood Parkway |
| Amenities Near By | Park, Place Of Worship, Public Transit, Schools |
| Parking Space Total | 4 |
Building
| Bathroom Total | 4 |
| Bedrooms Above Ground | 3 |
| Bedrooms Below Ground | 1 |
| Bedrooms Total | 4 |
| Appliances | Garage Door Opener Remote(s), Water Heater, Dryer, Garage Door Opener, Refrigerator, Storage Shed, Stove, Washer |
| Basement Development | Finished |
| Basement Features | Separate Entrance |
| Basement Type | N/a (finished) |
| Construction Style Attachment | Semi-detached |
| Cooling Type | Central Air Conditioning |
| Exterior Finish | Brick, Stone |
| Foundation Type | Concrete |
| Heating Fuel | Natural Gas |
| Heating Type | Forced Air |
| Stories Total | 2 |
| Type | House |
| Utility Water | Municipal Water |
Parking
| Attached Garage |
Land
| Acreage | No |
| Land Amenities | Park, Place Of Worship, Public Transit, Schools |
| Size Irregular | 31.81 X 103.35 Ft |
| Size Total Text | 31.81 X 103.35 Ft|under 1/2 Acre |
Rooms
| Level | Type | Length | Width | Dimensions |
|---|---|---|---|---|
| Second Level | Primary Bedroom | 5.46 m | 3.87 m | 5.46 m x 3.87 m |
| Second Level | Bedroom 2 | 4.32 m | 3.09 m | 4.32 m x 3.09 m |
| Second Level | Bedroom 3 | 4.65 m | 2.61 m | 4.65 m x 2.61 m |
| Main Level | Family Room | 3.5 m | 2.94 m | 3.5 m x 2.94 m |
| Main Level | Den | 3.5 m | 2.77 m | 3.5 m x 2.77 m |
| Main Level | Dining Room | 3.12 m | 2.77 m | 3.12 m x 2.77 m |
| Main Level | Kitchen | 3 m | 2.2 m | 3 m x 2.2 m |
Interested?
Contact us for more information

Anthony Sueram
Salesperson

20-470 Chrysler Drive
Brampton, Ontario L6S 0C1
(905) 454-4000
(905) 463-0811











































