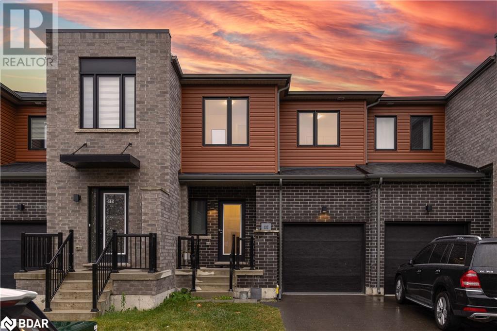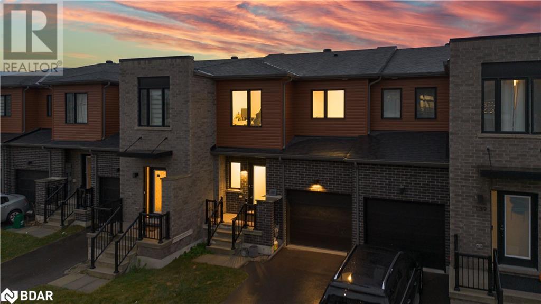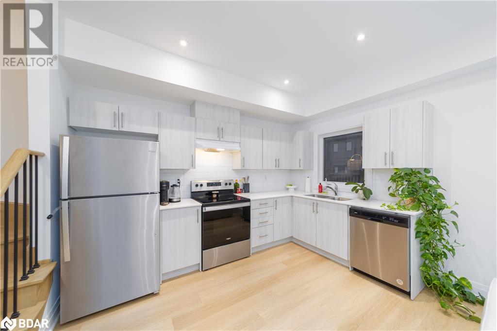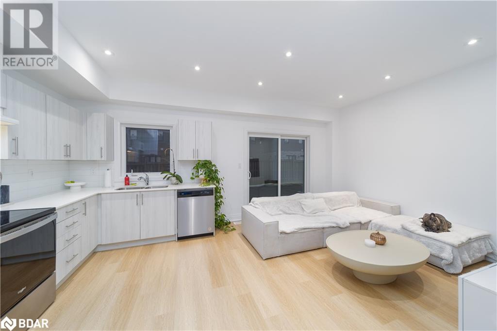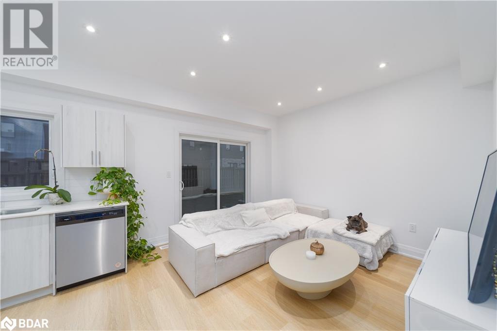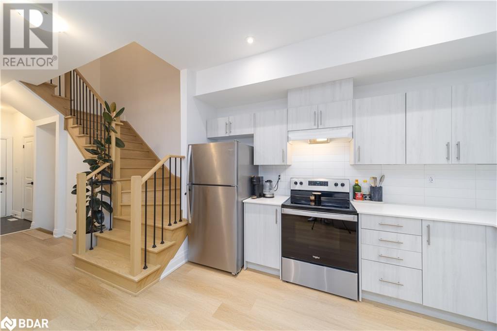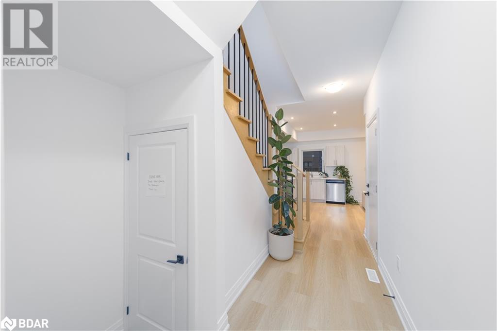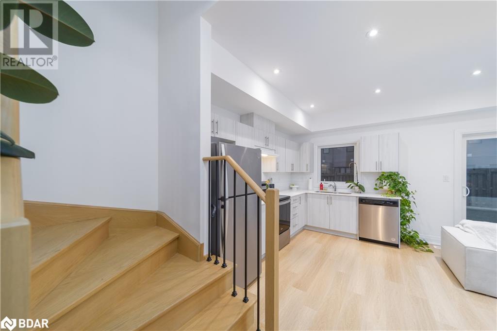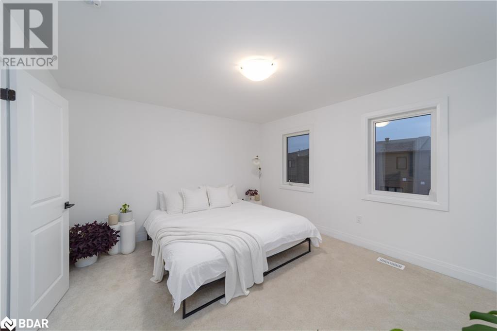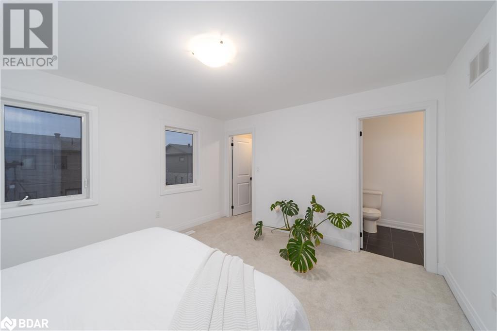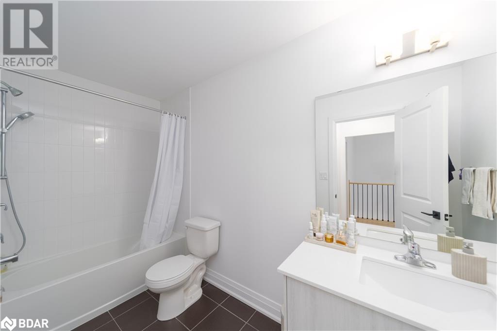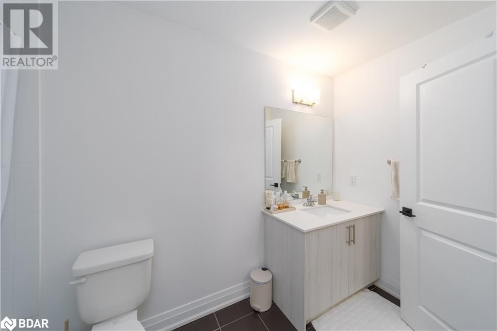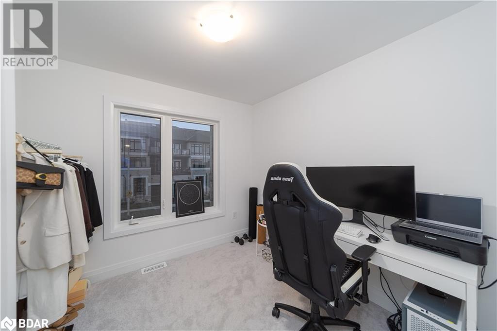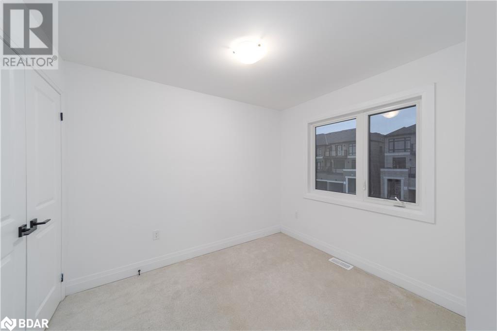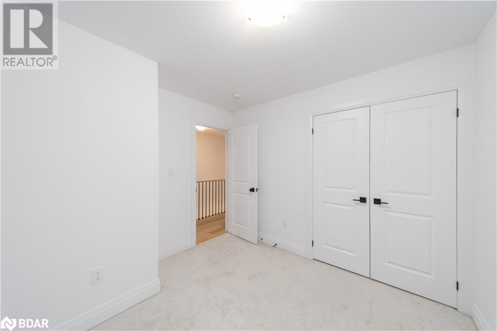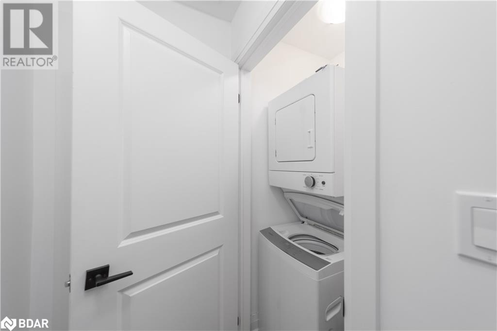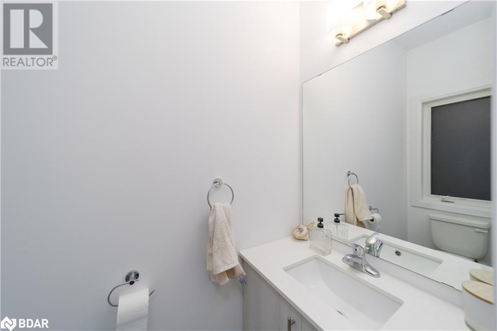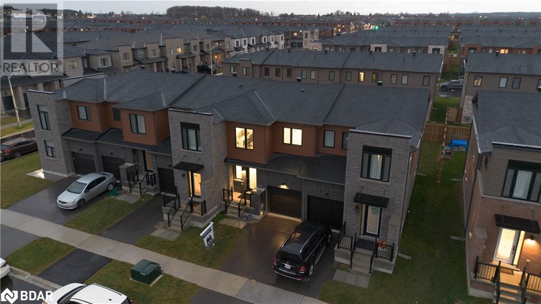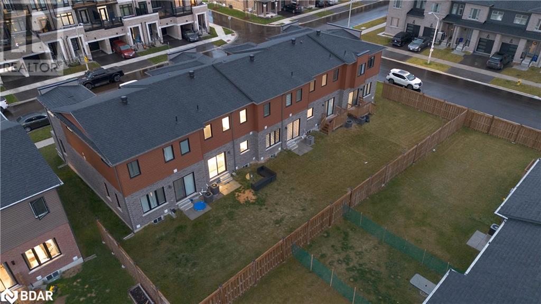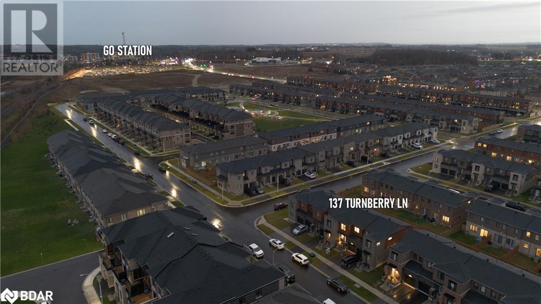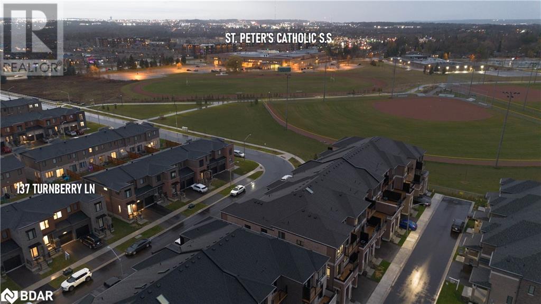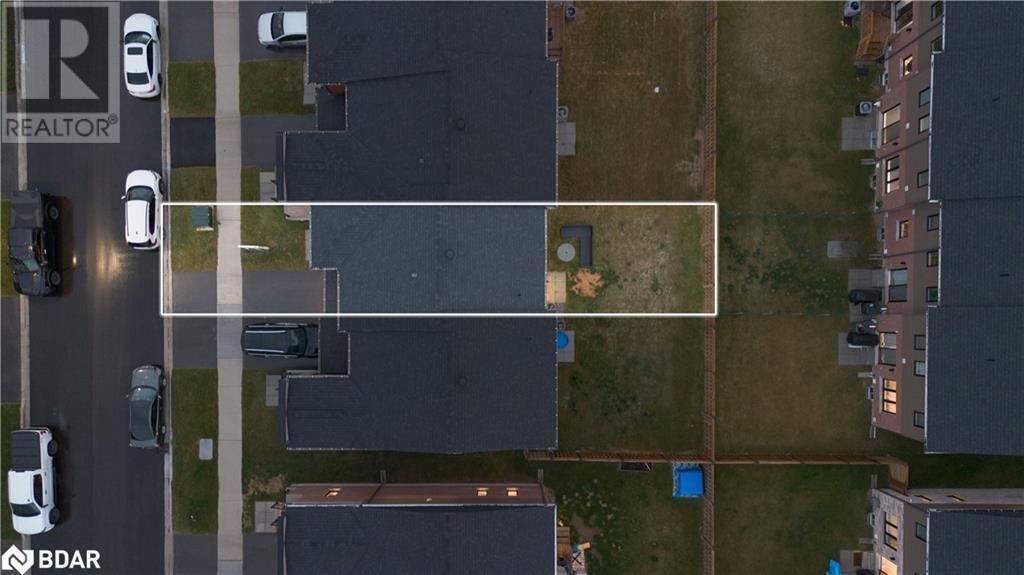137 Turnberry Lane Barrie, Ontario L9J 0M8
$599,900
*OPEN HOUSE SAT DEC 21 & SUN DEC 22 FROM 12-2PM**Looking for a home that checks all the boxes with over $30,000 spent on upgrades? This stunning 3-bedroom, 1.5-bath FREEHOLD townhouse in Southeast Barrie is a true gem. From its sleek design to its unbeatable location, this newer build offers the perfect blend of comfort, style, and convenience waiting for you to make it yours! From the moment you step inside, you're greeted by stunning 9-foot smooth ceilings, gleaming pot lights, and an open-concept design that floods the space with natural light. The contemporary kitchen is a chef's delight, featuring sleek stainless steel appliances, quartz countertops, subway backsplash and durable vinyl flooring throughout. Relax in the living room or step out through the sliding doors to your private backyard. The elegant oak staircase with upgraded iron rod spindles leads you to the second level, where you'll find a convenient laundry area and generously sized bedrooms. The primary bedroom is a true standout, with a walk-in closet and a convenient 4-piece Juliette ensuite. Two additional bedrooms with double-door closets offer plenty of space for the kids or guests. Enjoy the ease of access with a single-car garage and room for one more car in the driveway. And with the GO Station, schools, parks, shopping, restaurants, and Hwy 400 just minutes away, you'll be perfectly positioned to take advantage of all Barrie has to offer. (id:35492)
Property Details
| MLS® Number | 40685797 |
| Property Type | Single Family |
| Amenities Near By | Park, Playground, Public Transit, Schools, Shopping |
| Community Features | Community Centre |
| Equipment Type | Water Heater |
| Parking Space Total | 2 |
| Rental Equipment Type | Water Heater |
Building
| Bathroom Total | 2 |
| Bedrooms Above Ground | 3 |
| Bedrooms Total | 3 |
| Appliances | Dishwasher, Dryer, Refrigerator, Stove, Washer |
| Architectural Style | 2 Level |
| Basement Development | Unfinished |
| Basement Type | Full (unfinished) |
| Constructed Date | 2022 |
| Construction Style Attachment | Attached |
| Cooling Type | Central Air Conditioning |
| Exterior Finish | Brick, Vinyl Siding |
| Foundation Type | Block |
| Half Bath Total | 1 |
| Heating Fuel | Natural Gas |
| Heating Type | Forced Air |
| Stories Total | 2 |
| Size Interior | 1,101 Ft2 |
| Type | Row / Townhouse |
| Utility Water | Municipal Water |
Parking
| Attached Garage |
Land
| Access Type | Highway Access, Highway Nearby, Rail Access |
| Acreage | No |
| Land Amenities | Park, Playground, Public Transit, Schools, Shopping |
| Sewer | Municipal Sewage System |
| Size Depth | 87 Ft |
| Size Frontage | 20 Ft |
| Size Total Text | Under 1/2 Acre |
| Zoning Description | Mu2 |
Rooms
| Level | Type | Length | Width | Dimensions |
|---|---|---|---|---|
| Second Level | Laundry Room | Measurements not available | ||
| Second Level | 4pc Bathroom | Measurements not available | ||
| Second Level | Bedroom | 9'0'' x 8'7'' | ||
| Second Level | Bedroom | 10'0'' x 8'7'' | ||
| Second Level | Primary Bedroom | 13'7'' x 12'5'' | ||
| Main Level | 2pc Bathroom | Measurements not available | ||
| Main Level | Kitchen | 11'11'' x 8'0'' | ||
| Main Level | Living Room/dining Room | 11'11'' x 11'0'' |
https://www.realtor.ca/real-estate/27745039/137-turnberry-lane-barrie
Contact Us
Contact us for more information

Matthew Klonowski
Broker
(705) 733-2200
www.matthewk.ca/
www.facebook.com/MatthewKlonowskiRealEstateTeam/
516 Bryne Drive, Unit J
Barrie, Ontario L4N 9P6
(705) 720-2200
(705) 733-2200

Jay Mcnabb
Salesperson
(705) 733-2200
www.matthewk.ca/
www.facebook.com/MatthewKlonowskiRealEstateTeam/?eid=ARA5DYp6iPOb9E98iXKWOLvHXv1cShPg0UGwqaZq11YOwFieggbtdsRs6NEceXyYUPQbQauFpl9XOHdA
516 Bryne Drive, Unit J
Barrie, Ontario L4N 9P6
(705) 720-2200
(705) 733-2200

