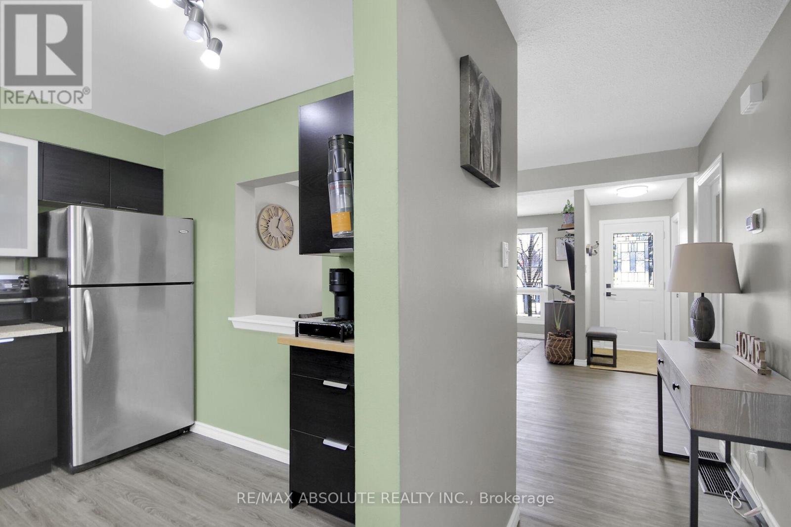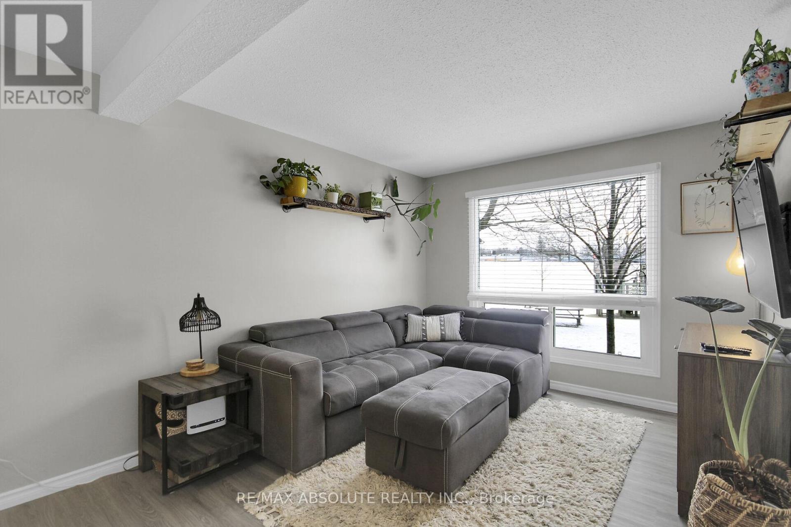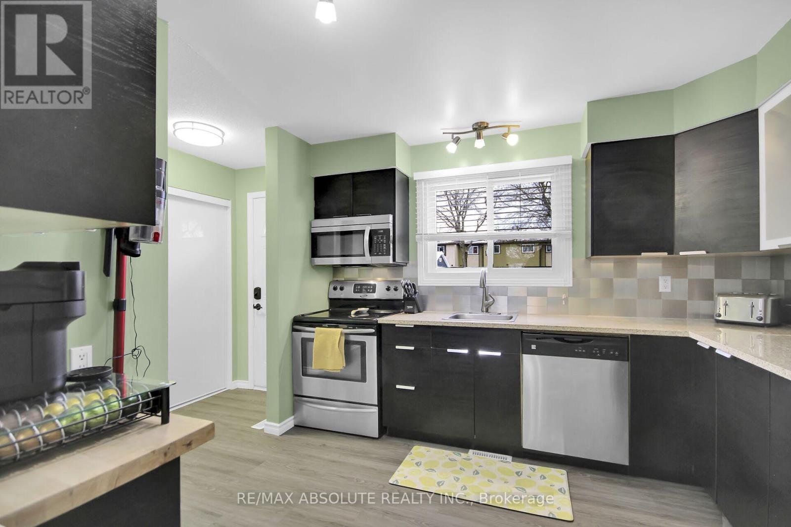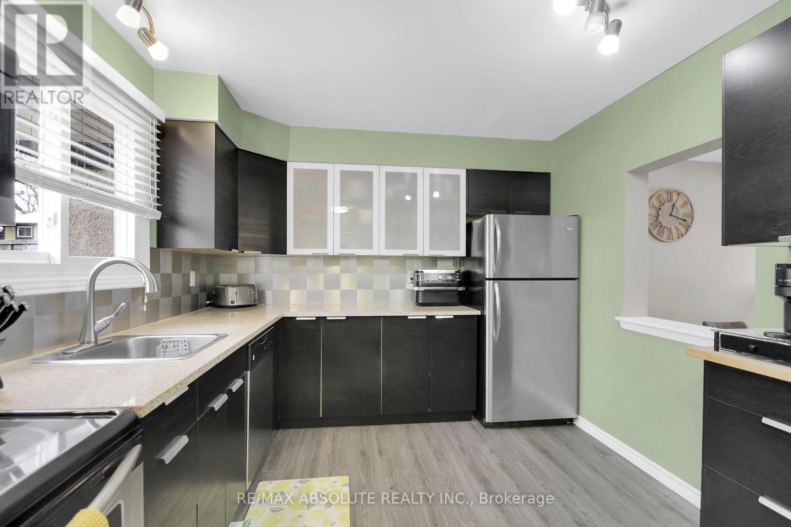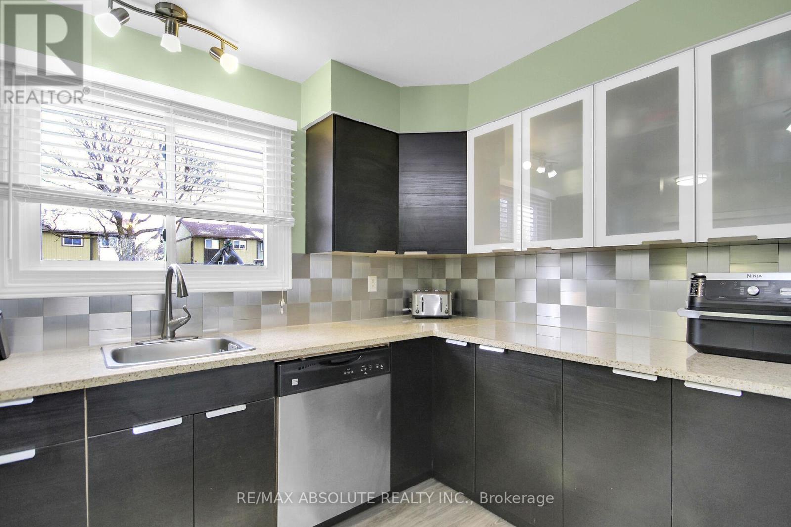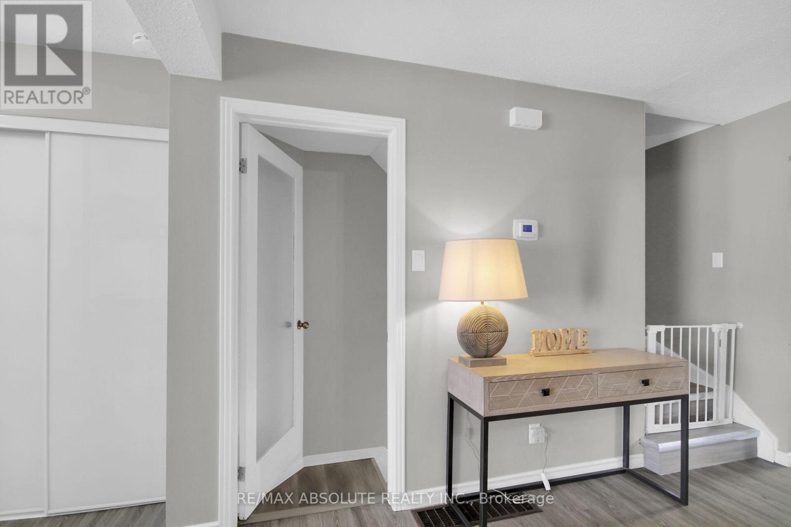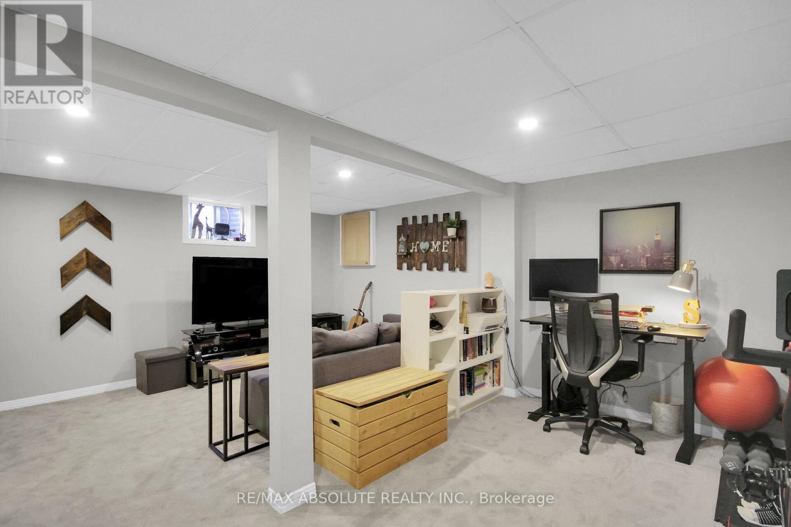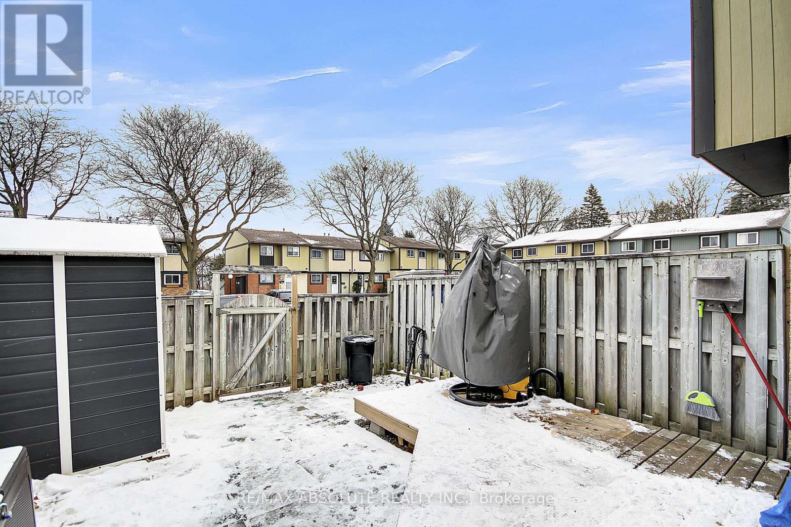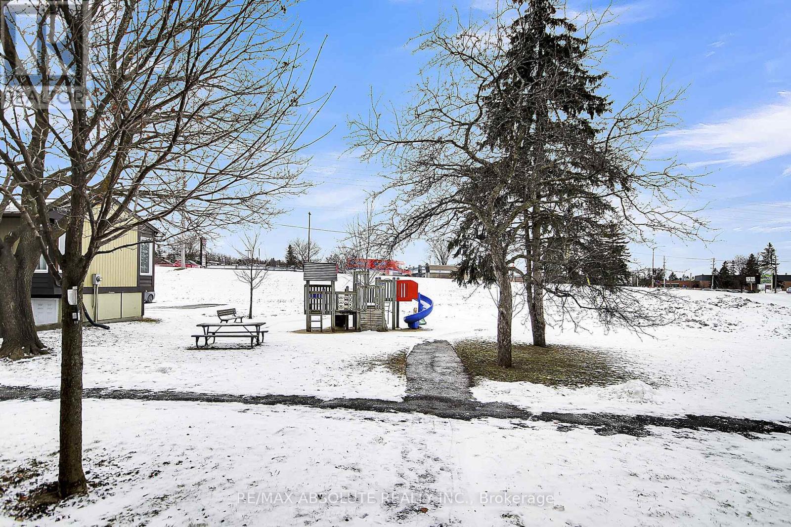1356 Bakker Court Ottawa, Ontario K1C 2K4
$399,900Maintenance, Water, Insurance, Parking
$365 Monthly
Maintenance, Water, Insurance, Parking
$365 MonthlyNestled on a quiet street in Orleans, this well-maintained home combines modern elegance, comfort, and convenience in one outstanding package. Perfect for families or professionals, it features a functional layout, stylish finishes, and a fully fenced backyard.The main floor boasts a bright living and dining room with brand-new vinyl flooring, alongside a spacious kitchen designed for both functionality and style. A convenient powder room and easy access to both the front and backyard add to the homes practicality. The backyard is fully fenced and includes a deck and storage shed, creating a private space for outdoor enjoyment.Upstairs, the primary bedroom offers generous closet space and cheater access to the main bathroom, providing a private and functional retreat. Two additional secondary bedrooms also feature ample closet space, making this home ideal for growing families or those who value extra storage.The lower level offers a versatile space, perfect for a family room, home office, or home gym, making it a great hangout area to suit your needs. The utility room is conveniently located on this level and houses the natural gas furnace and rental hot water tank, ensuring efficient home systems.Move-in ready and ideally located, this home is the perfect balance of comfort and convenience! Vinyl flooring - 2023; vinyl flooring stairs -2024; HWT rental - 2021; front door - 2022; newer furnace. One exclusive use parking space included. Second space available to rent (currently $55/month). Special Assessment $190.00 / month until September, 2030. Offers will be presented on Sunday, January 12, 2025 at 5:00 p.m as per Form 244 (id:35492)
Property Details
| MLS® Number | X11912823 |
| Property Type | Single Family |
| Community Name | 2006 - Convent Glen South |
| Amenities Near By | Park, Public Transit, Schools |
| Community Features | Pet Restrictions |
| Equipment Type | Water Heater - Gas |
| Parking Space Total | 1 |
| Rental Equipment Type | Water Heater - Gas |
Building
| Bathroom Total | 2 |
| Bedrooms Above Ground | 3 |
| Bedrooms Total | 3 |
| Appliances | Dishwasher, Dryer, Microwave, Refrigerator, Stove, Washer |
| Basement Development | Finished |
| Basement Type | N/a (finished) |
| Cooling Type | Central Air Conditioning |
| Exterior Finish | Brick, Shingles |
| Foundation Type | Poured Concrete |
| Half Bath Total | 1 |
| Heating Fuel | Natural Gas |
| Heating Type | Forced Air |
| Stories Total | 2 |
| Size Interior | 1,000 - 1,199 Ft2 |
| Type | Row / Townhouse |
Land
| Acreage | No |
| Fence Type | Fenced Yard |
| Land Amenities | Park, Public Transit, Schools |
| Zoning Description | R |
Rooms
| Level | Type | Length | Width | Dimensions |
|---|---|---|---|---|
| Second Level | Primary Bedroom | 4.57 m | 3.04 m | 4.57 m x 3.04 m |
| Second Level | Bedroom 2 | 4.57 m | 2.56 m | 4.57 m x 2.56 m |
| Second Level | Bedroom 3 | 2.74 m | 4.26 m | 2.74 m x 4.26 m |
| Basement | Family Room | 3.35 m | 2.74 m | 3.35 m x 2.74 m |
| Main Level | Kitchen | 2.74 m | 2.43 m | 2.74 m x 2.43 m |
| Main Level | Dining Room | 4.26 m | 2.13 m | 4.26 m x 2.13 m |
| Main Level | Living Room | 5.18 m | 3.27 m | 5.18 m x 3.27 m |
https://www.realtor.ca/real-estate/27778029/1356-bakker-court-ottawa-2006-convent-glen-south
Contact Us
Contact us for more information

Jordyn Reid-Stevenson
Broker
www.ottawaproperties.com/
31 Northside Road, Suite 102
Ottawa, Ontario K2H 8S1
(613) 721-5551
(613) 721-5556

Joanne Goneau
Broker of Record
www.joannegoneau.com/
www.facebook.com/joannegoneauteam
31 Northside Road, Suite 102
Ottawa, Ontario K2H 8S1
(613) 721-5551
(613) 721-5556




