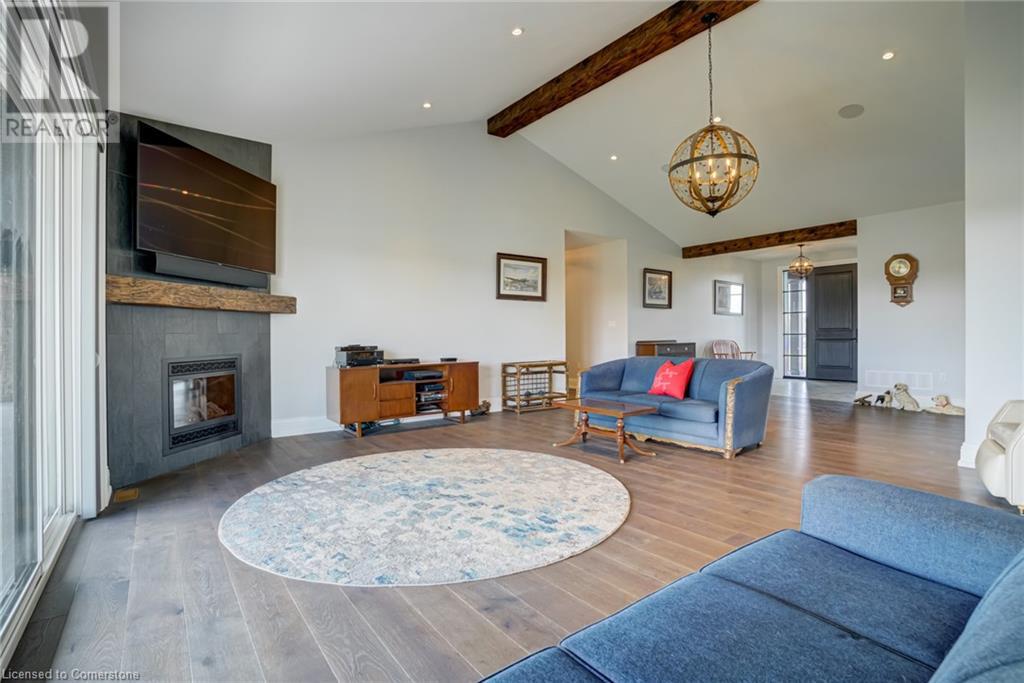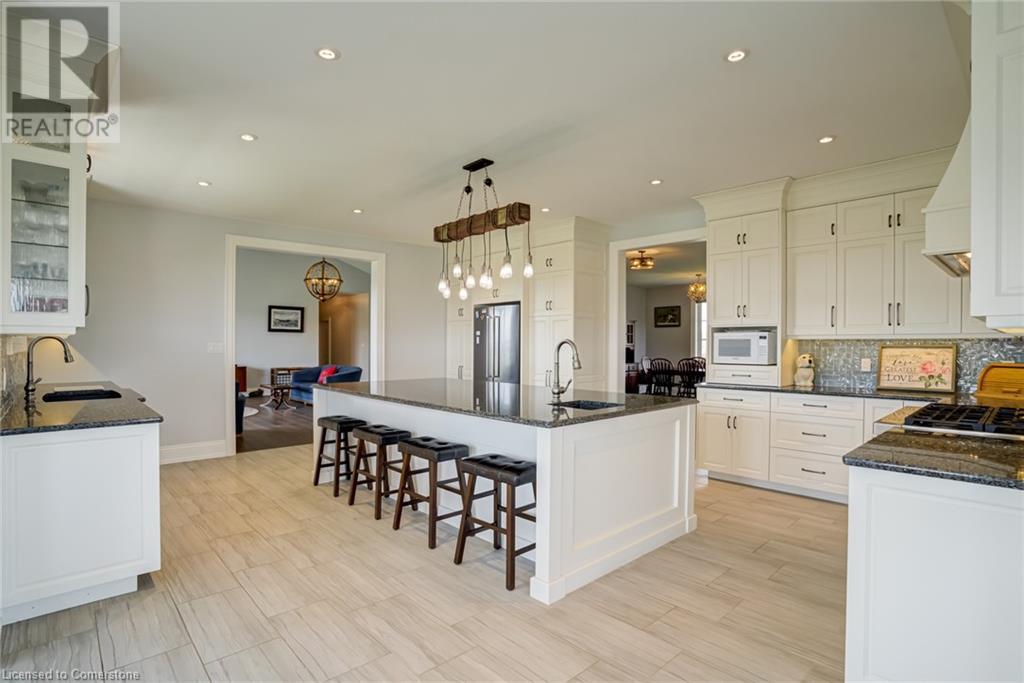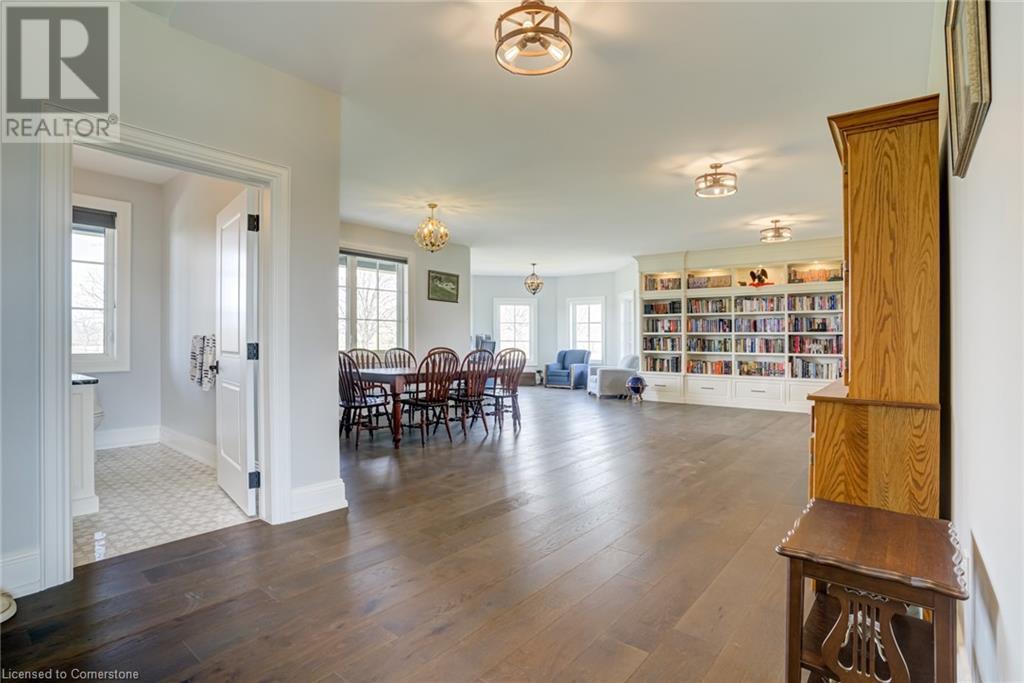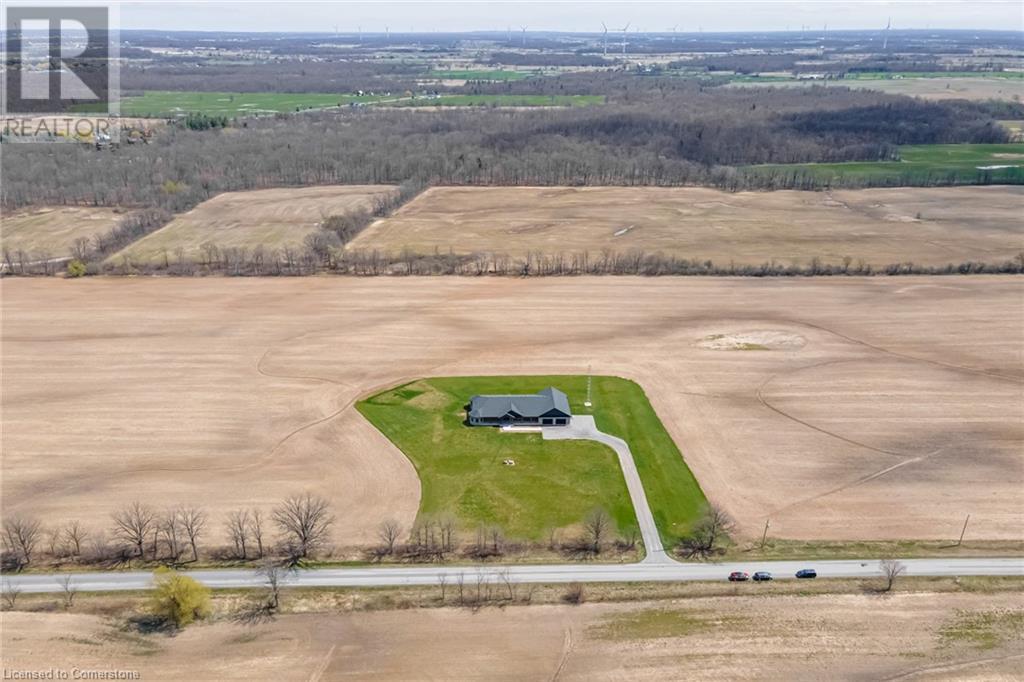1353 Caistor Centre Road Caistor Centre, Ontario L0R 1E0
$3,790,000
Welcome to the ultimate private estate bungalow in the West-Lincoln countryside. Custom built in 2020 on 2 acres of manicured lawn, in the middle of your own 100 acres of pristine farmland. Overbuilt and secured in nearly every aspect, from 12 foundation walls, to 7-thick sound-proofed interior walls - no expense spared. This home will be standing for generations. From the moment you step up on to the 60-foot covered front veranda, and walk through the eight-foot entrance door, you will feel the undeniable quality and craftsmanship in the hand-laid hardwood flooring and admiring the thirteen-foot ceiling in the family room. Lavish chef's kitchen by InGrain Concepts of Fonthill, opening generously to one of the two window-laden turrets offering kilometer-long unobstructed views of your property. Expansive dining room, easily seating 20+ guests. The master retreat offers double walk-in closets and marble appointed 5-piece ensuite. Generous dedicated main floor laundry room. Got toys? Cars? Heated, attached, secured, overbuilt, NINE-CAR garage. Double capacity septic system, to the side of the house, to allow for any rear-yard pool design. Ministry approved permit for gas well - heat any size pool, greenhouses, and your home - for free. Absolutely prime parcel of land, build location carefully selected for maximum privacy, stability, drainage and future options. Perfect location - 30 minutes or less to every amenity, 2 Great Lakes, and world-class hospitals. (id:35492)
Property Details
| MLS® Number | XH4188060 |
| Property Type | Single Family |
| Community Features | Quiet Area |
| Equipment Type | Propane Tank, Water Heater |
| Features | Level Lot, Crushed Stone Driveway, Level, Tile Drained, Country Residential |
| Parking Space Total | 21 |
| Rental Equipment Type | Propane Tank, Water Heater |
| View Type | View |
Building
| Bathroom Total | 3 |
| Bedrooms Above Ground | 3 |
| Bedrooms Total | 3 |
| Architectural Style | Bungalow |
| Basement Development | Partially Finished |
| Basement Type | Full (partially Finished) |
| Constructed Date | 2020 |
| Construction Material | Concrete Block, Concrete Walls |
| Construction Style Attachment | Detached |
| Exterior Finish | Brick, Concrete, Stone |
| Foundation Type | Poured Concrete |
| Half Bath Total | 1 |
| Heating Fuel | Propane |
| Heating Type | Forced Air |
| Stories Total | 1 |
| Size Interior | 3391 Sqft |
| Type | House |
| Utility Water | Cistern |
Parking
| Attached Garage |
Land
| Acreage | Yes |
| Sewer | Septic System |
| Size Depth | 655 Ft |
| Size Frontage | 1552 Ft |
| Size Total Text | 101+ Acres |
| Soil Type | Clay |
Rooms
| Level | Type | Length | Width | Dimensions |
|---|---|---|---|---|
| Basement | Storage | 60'0'' x 7'0'' | ||
| Basement | Storage | 66'0'' x 7'6'' | ||
| Basement | Other | 76'0'' x 37'0'' | ||
| Main Level | Laundry Room | 1'0'' x 8'0'' | ||
| Main Level | 4pc Bathroom | 8'6'' x 8'0'' | ||
| Main Level | Bedroom | 15'0'' x 11'10'' | ||
| Main Level | Bedroom | 15'0'' x 11'10'' | ||
| Main Level | 5pc Bathroom | 11'0'' x 9'4'' | ||
| Main Level | Primary Bedroom | 17'9'' x 13'10'' | ||
| Main Level | 2pc Bathroom | 9'10'' x 5'0'' | ||
| Main Level | Other | 14'0'' x 10'0'' | ||
| Main Level | Breakfast | 14'0'' x 10'0'' | ||
| Main Level | Kitchen | 21'4'' x 17'10'' | ||
| Main Level | Sitting Room | 14'0'' x 14'0'' | ||
| Main Level | Dining Room | 20'6'' x 14'6'' | ||
| Main Level | Living Room | 22'1'' x 18'0'' | ||
| Main Level | Foyer | 12'5'' x 10'1'' |
https://www.realtor.ca/real-estate/27430101/1353-caistor-centre-road-caistor-centre
Interested?
Contact us for more information
Nikola Bucalo
Salesperson
609 Upper Wellington Street
Hamilton, Ontario L9A 3P8
(905) 388-4111
















































