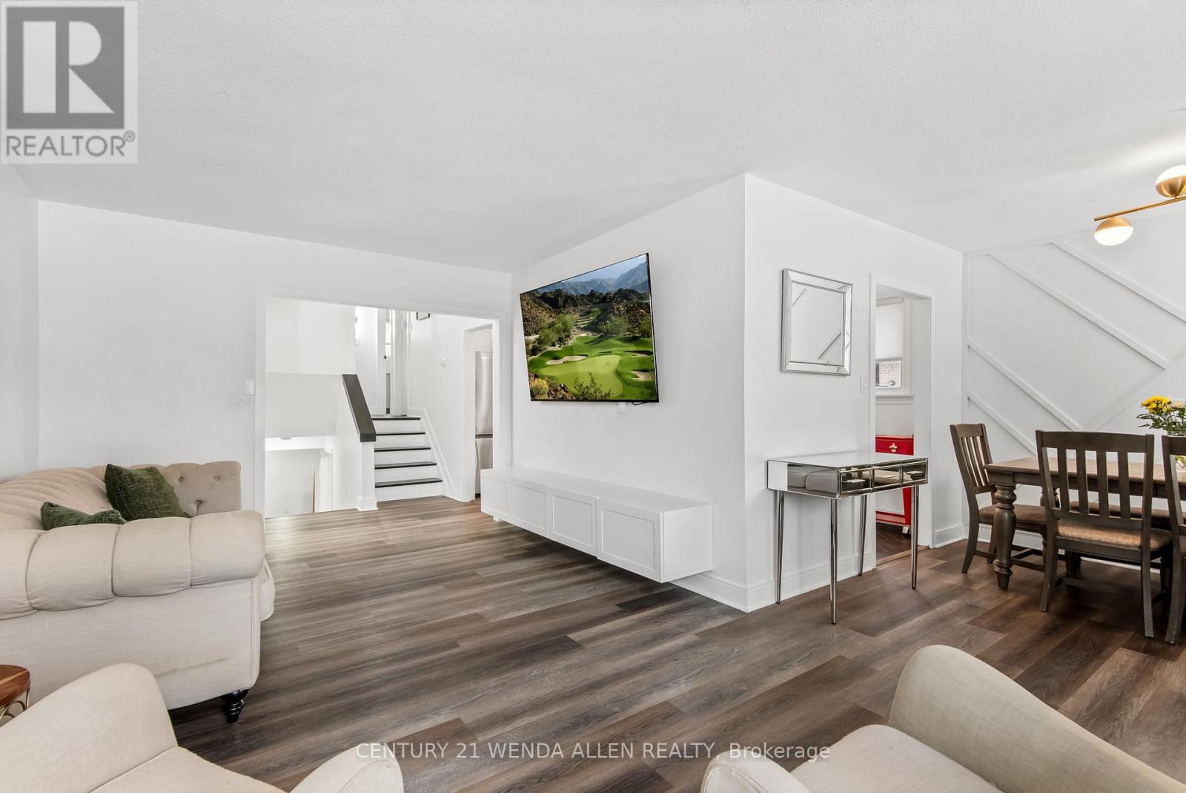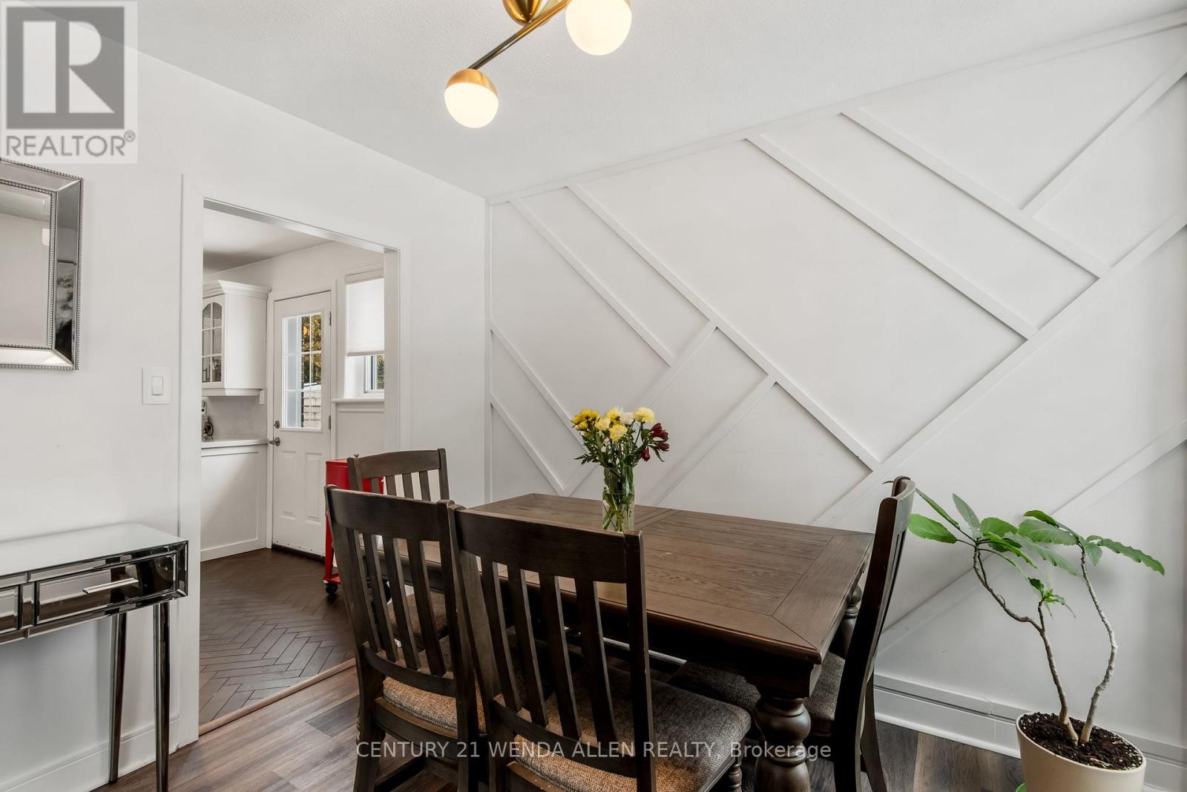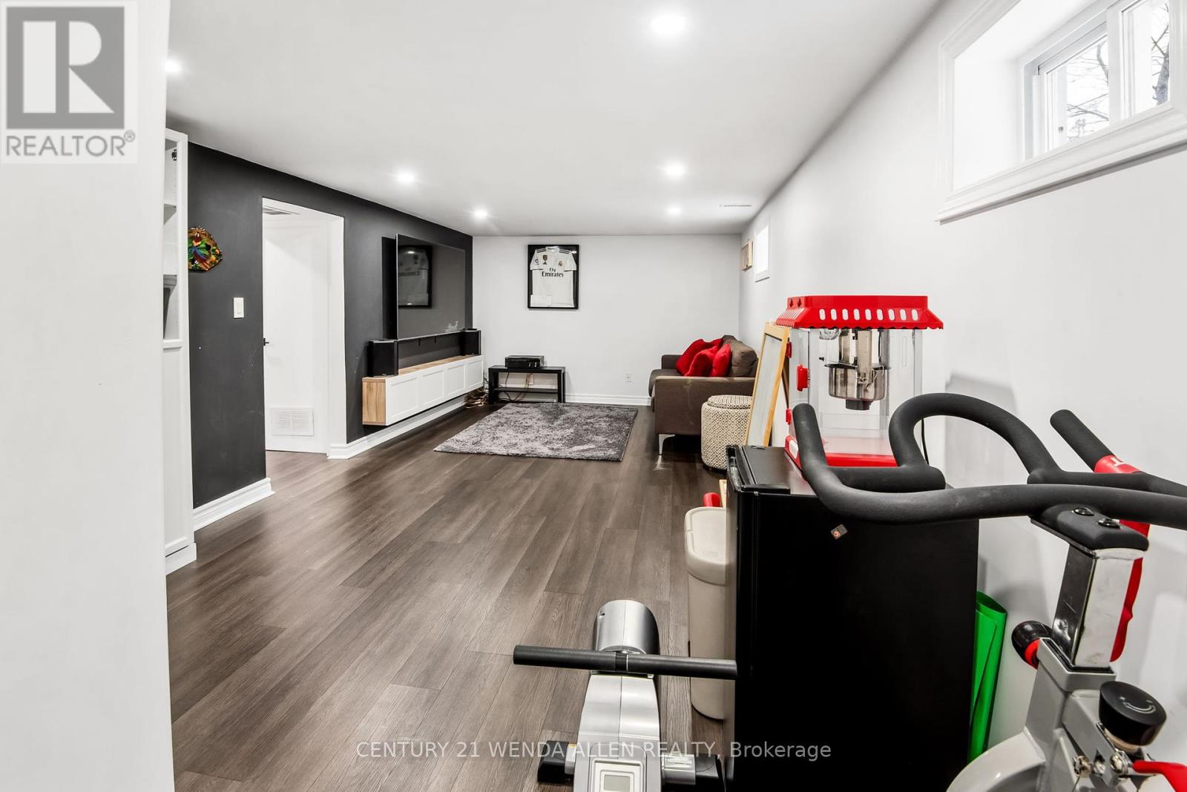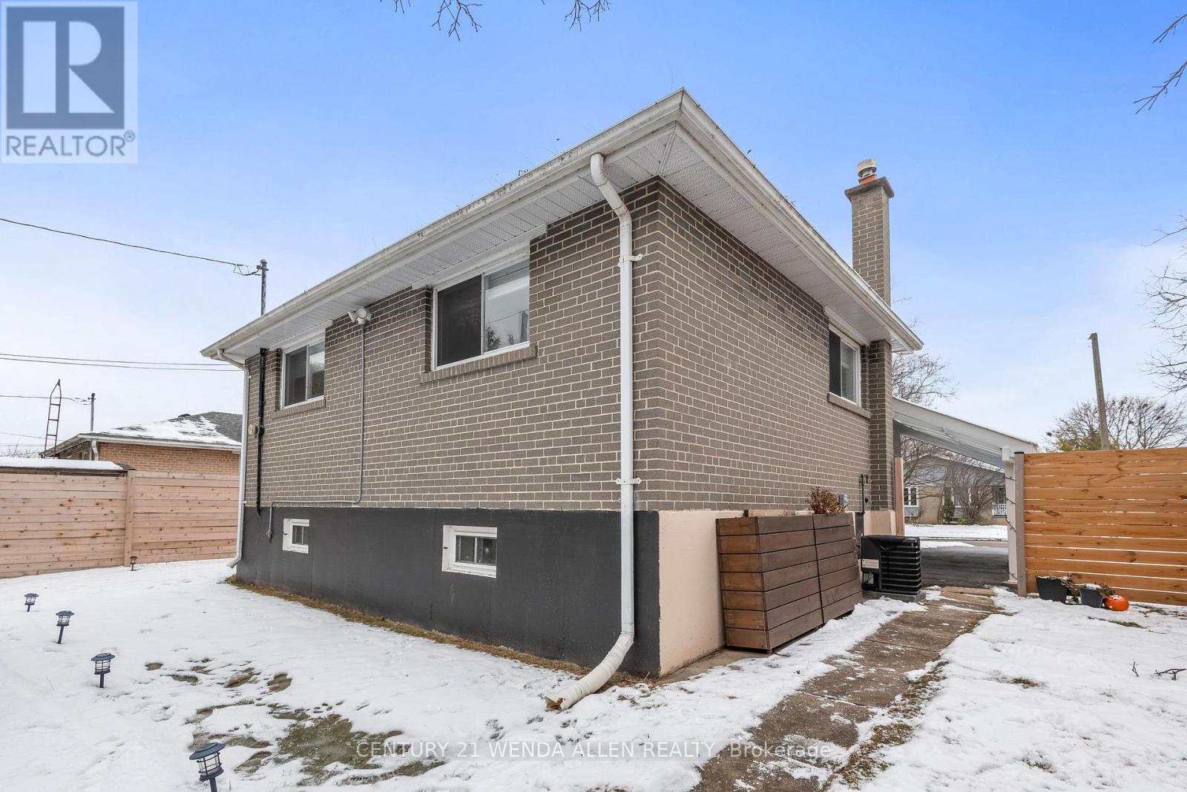1350 Tatra Drive Pickering, Ontario L1W 1K6
$960,000
This One's A Show Stopper!! In The Coveted Bay Ridges Area, A Family Friendly Neighbourhood**Walking Distance To Go Train Station, Public Transit, Schools, Community Center, Parks, Shopping, Many Services And The Lake!**Fabulous For Commuters, Just A 5 Minute Drive To 401**Beautifully Updated & Decorated**Large Sun-Filled Living Room With Hardwood Floor, Hanging Cabinet & Picture Window**Dining Room With Hardwood Floor & Stunning Feature Wall**Gorgeous Kitchen With Quartz Counter & Backsplash, Herringbone Style Tile Floor, Separate Built-In Coffee Bar, Decorative Shelving & Door To Patio**3 Spacious Bedrooms Up, All With Hardwood Floors, Plus Updated 4-Piece Bath**Then There's Downstairs! Large Lower Level Family/Rec Room In Designer Colours With Pot Lights, Hanging Cabinet, Built-In Bookshelves & New Vinyl Flooring**Lndry Room With Built-In Cabinet, Great Counter Top For Folding, Stainless Sink & Tile Backsplash**Updated 3-Pc Bath**Plus Huge Crawl Space 4 Storage! Access Thru Lndry* **** EXTRAS **** Top-Down/Bottom-Up Shades On Bedroom Windows**A/C New In 2022**Garden Shed**Good-Sized Yard, New Wood Fencing (id:35492)
Property Details
| MLS® Number | E11922805 |
| Property Type | Single Family |
| Community Name | Bay Ridges |
| Amenities Near By | Public Transit, Schools |
| Parking Space Total | 4 |
| Structure | Shed |
Building
| Bathroom Total | 2 |
| Bedrooms Above Ground | 3 |
| Bedrooms Total | 3 |
| Appliances | Dishwasher, Dryer, Microwave, Range, Refrigerator, Stove, Washer, Window Coverings |
| Basement Development | Finished |
| Basement Type | N/a (finished) |
| Construction Style Attachment | Detached |
| Construction Style Split Level | Backsplit |
| Cooling Type | Central Air Conditioning |
| Exterior Finish | Brick |
| Flooring Type | Ceramic, Hardwood, Slate, Vinyl |
| Foundation Type | Concrete |
| Heating Fuel | Natural Gas |
| Heating Type | Forced Air |
| Type | House |
| Utility Water | Municipal Water |
Parking
| Carport |
Land
| Acreage | No |
| Land Amenities | Public Transit, Schools |
| Sewer | Sanitary Sewer |
| Size Depth | 100 Ft |
| Size Frontage | 50 Ft |
| Size Irregular | 50 X 100 Ft ; Bell Easement At Rear, Survey Attached |
| Size Total Text | 50 X 100 Ft ; Bell Easement At Rear, Survey Attached |
Rooms
| Level | Type | Length | Width | Dimensions |
|---|---|---|---|---|
| Lower Level | Laundry Room | 3.63 m | 2.07 m | 3.63 m x 2.07 m |
| Lower Level | Bathroom | 3 m | 2 m | 3 m x 2 m |
| Lower Level | Family Room | 6.27 m | 3.27 m | 6.27 m x 3.27 m |
| Main Level | Living Room | 5.97 m | 3.3 m | 5.97 m x 3.3 m |
| Main Level | Dining Room | 3.13 m | 2.93 m | 3.13 m x 2.93 m |
| Main Level | Kitchen | 2.74 m | 2.68 m | 2.74 m x 2.68 m |
| Main Level | Eating Area | 2.74 m | 2.43 m | 2.74 m x 2.43 m |
| Upper Level | Primary Bedroom | 4.1 m | 2.82 m | 4.1 m x 2.82 m |
| Upper Level | Bedroom 2 | 3.99 m | 2.76 m | 3.99 m x 2.76 m |
| Upper Level | Bedroom 3 | 2.79 m | 2.74 m | 2.79 m x 2.74 m |
| Upper Level | Bathroom | 3 m | 2 m | 3 m x 2 m |
https://www.realtor.ca/real-estate/27800638/1350-tatra-drive-pickering-bay-ridges-bay-ridges
Contact Us
Contact us for more information

Matt Phillips
Salesperson
(905) 435-5800
mattphillipsteam.com/
www.facebook.com/realestatemattphillips
twitter.com/RealtorInDurham
3455 Garrard Road Unit 7
Whitby, Ontario L1R 2N2
(905) 649-3900
(905) 579-1309










































