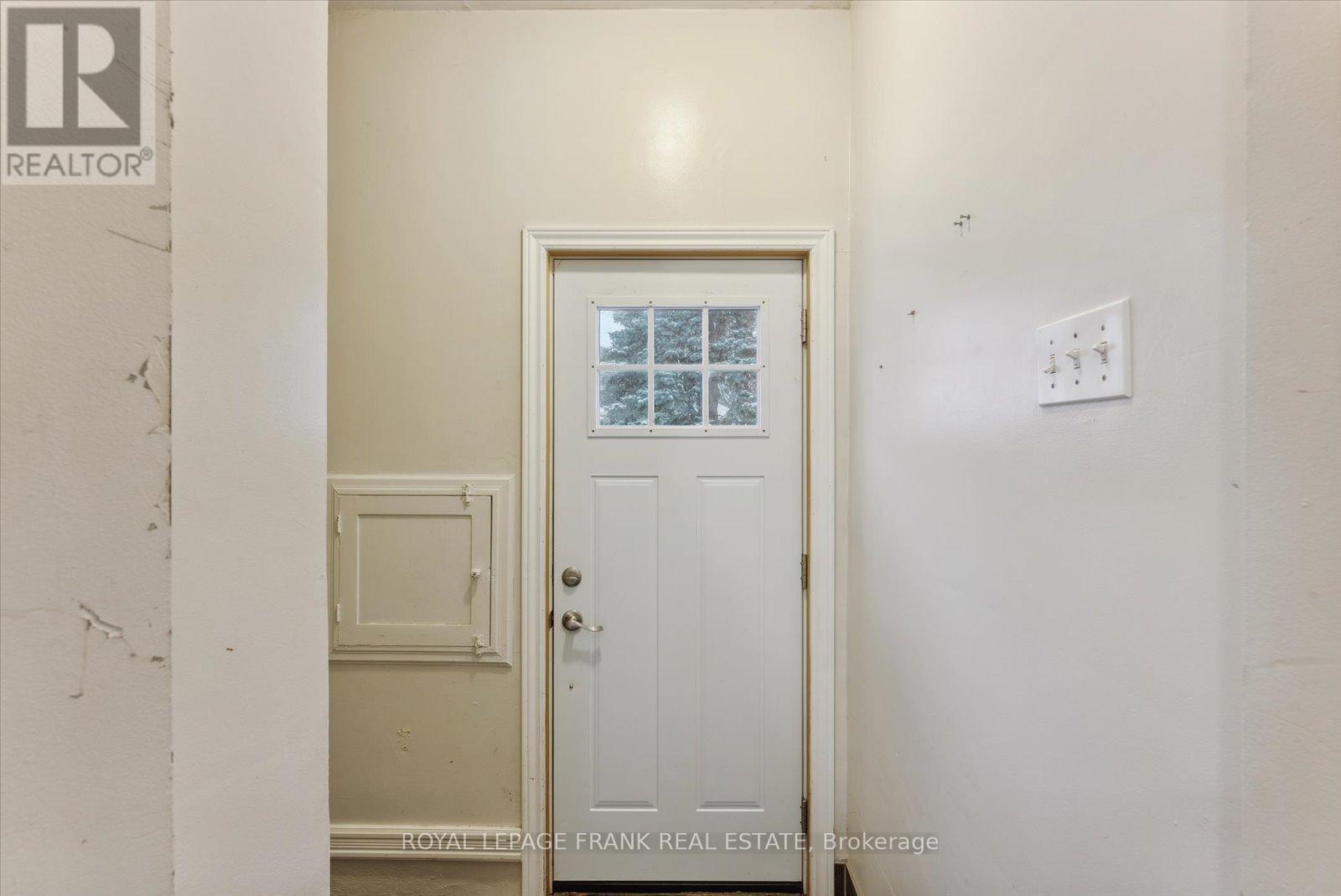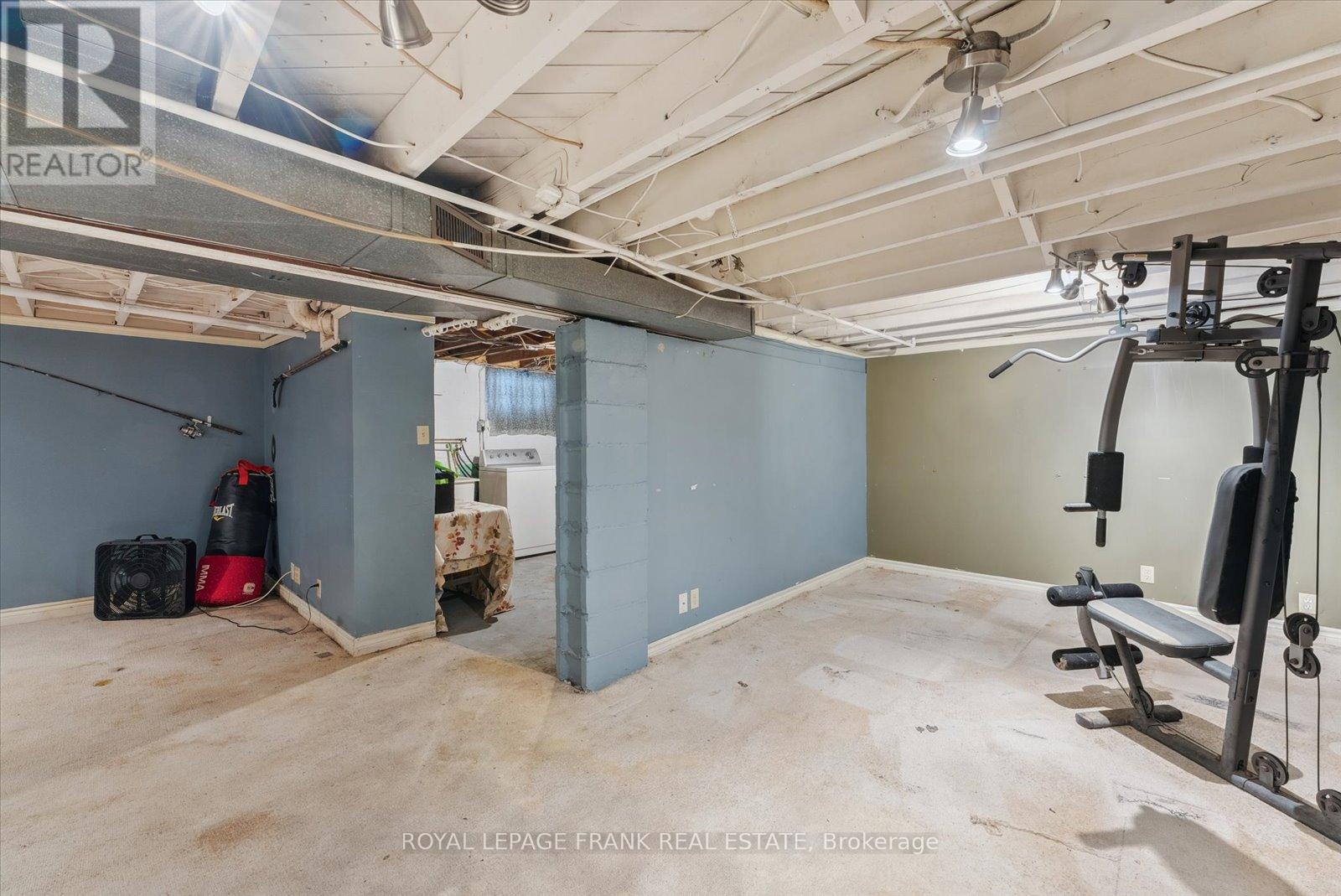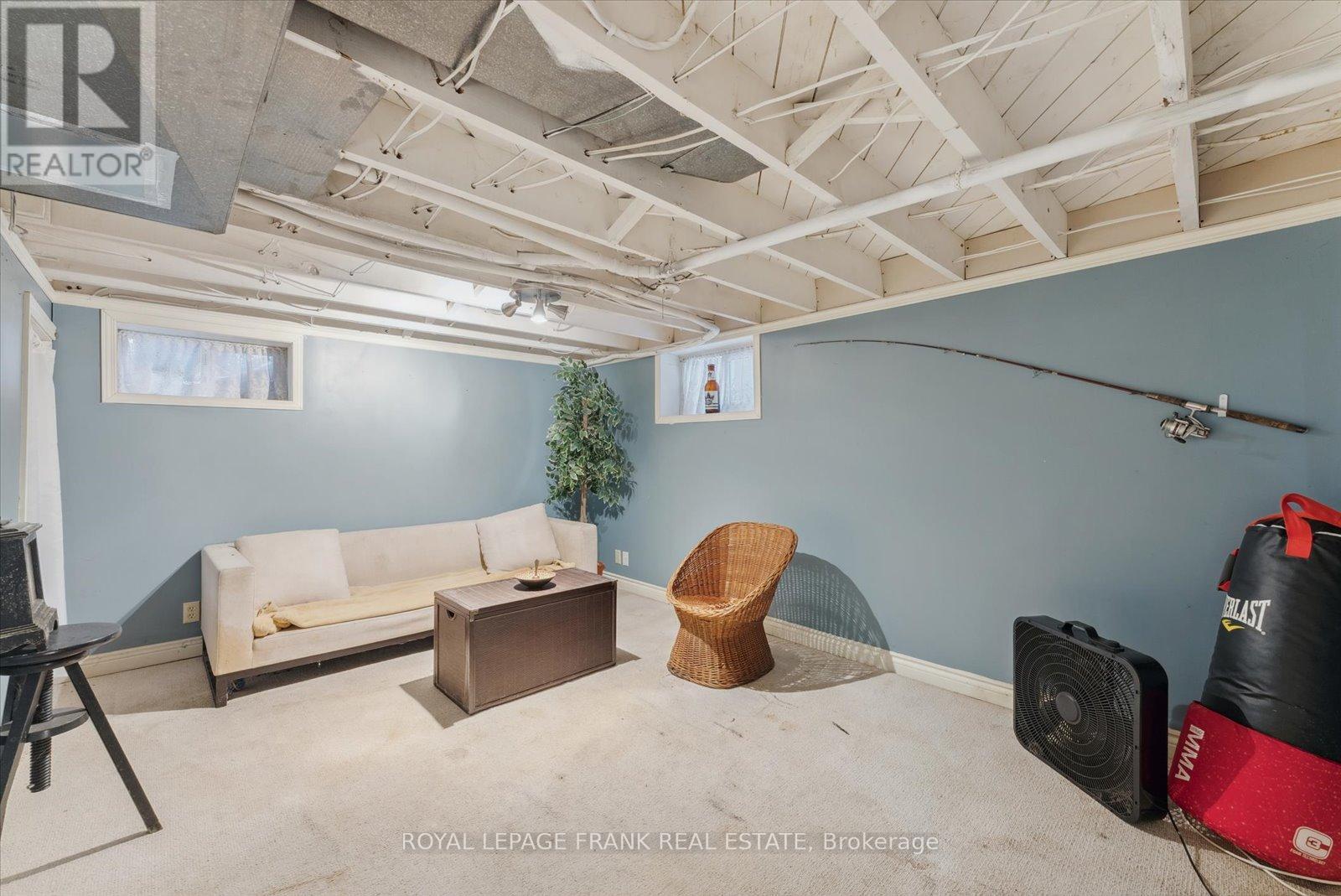135 Lauder Road Oshawa (O'neill), Ontario L1G 2H5
$499,900
Huge Potential with this All Brick Bungalow in Fantastic Location! Looking to Get Into the Market? This Might Be the One For You! Two Bedrooms and One Full Bathroom on the Main; Original Hardwood Floor Throughout Main Floor Adds Lots of Character; Open Concept Living / Dining / Kitchen Makes it Feel Spacious and Great for Entertaining. Kitchen Features Updated Cabinetry, Ceramic Floor. Basement is Partially Finished with Large Rec Room, Plus Oversized Laundry/Storage Room. Detached Garage for Storage and Parking for 3 in the Driveway; Lovely Backyard for Summer Relaxing! Newer Roof Shingles. Minutes to Shopping, Restaurants, Parks & Walking Trail. Great Opportunity to Get Into the Market and with Some Sweat Equity, Make This Home Your Own! **** EXTRAS **** Fridge, Stove, Dishwasher, Microwave, Washer - All Appliances in \"As Is\" Condition; All Electrical Light Fixtures; All Window Coverings; (id:35492)
Property Details
| MLS® Number | E11883052 |
| Property Type | Single Family |
| Community Name | O'Neill |
| Amenities Near By | Schools, Public Transit, Park |
| Parking Space Total | 4 |
Building
| Bathroom Total | 1 |
| Bedrooms Above Ground | 2 |
| Bedrooms Total | 2 |
| Architectural Style | Bungalow |
| Basement Development | Partially Finished |
| Basement Type | N/a (partially Finished) |
| Construction Style Attachment | Detached |
| Cooling Type | Central Air Conditioning |
| Exterior Finish | Brick |
| Flooring Type | Hardwood, Tile |
| Foundation Type | Unknown |
| Heating Fuel | Natural Gas |
| Heating Type | Forced Air |
| Stories Total | 1 |
| Type | House |
| Utility Water | Municipal Water |
Parking
| Detached Garage |
Land
| Acreage | No |
| Land Amenities | Schools, Public Transit, Park |
| Sewer | Sanitary Sewer |
| Size Depth | 101 Ft ,11 In |
| Size Frontage | 36 Ft ,9 In |
| Size Irregular | 36.78 X 101.97 Ft |
| Size Total Text | 36.78 X 101.97 Ft |
Rooms
| Level | Type | Length | Width | Dimensions |
|---|---|---|---|---|
| Basement | Recreational, Games Room | 5.485 m | 3.229 m | 5.485 m x 3.229 m |
| Basement | Recreational, Games Room | 4.506 m | 3.186 m | 4.506 m x 3.186 m |
| Basement | Laundry Room | 3.462 m | 4.988 m | 3.462 m x 4.988 m |
| Main Level | Living Room | 4.818 m | 3.485 m | 4.818 m x 3.485 m |
| Main Level | Kitchen | 2.344 m | 3.476 m | 2.344 m x 3.476 m |
| Main Level | Bedroom | 3.213 m | 3.22 m | 3.213 m x 3.22 m |
| Main Level | Bedroom 2 | 3.585 m | 3.225 m | 3.585 m x 3.225 m |
https://www.realtor.ca/real-estate/27716357/135-lauder-road-oshawa-oneill-oneill
Interested?
Contact us for more information

Cheryl Seal
Salesperson
cherylseal.com

200 Dundas Street East
Whitby, Ontario L1N 2H8
(905) 666-1333
(905) 430-3842
www.royallepagefrank.com/























