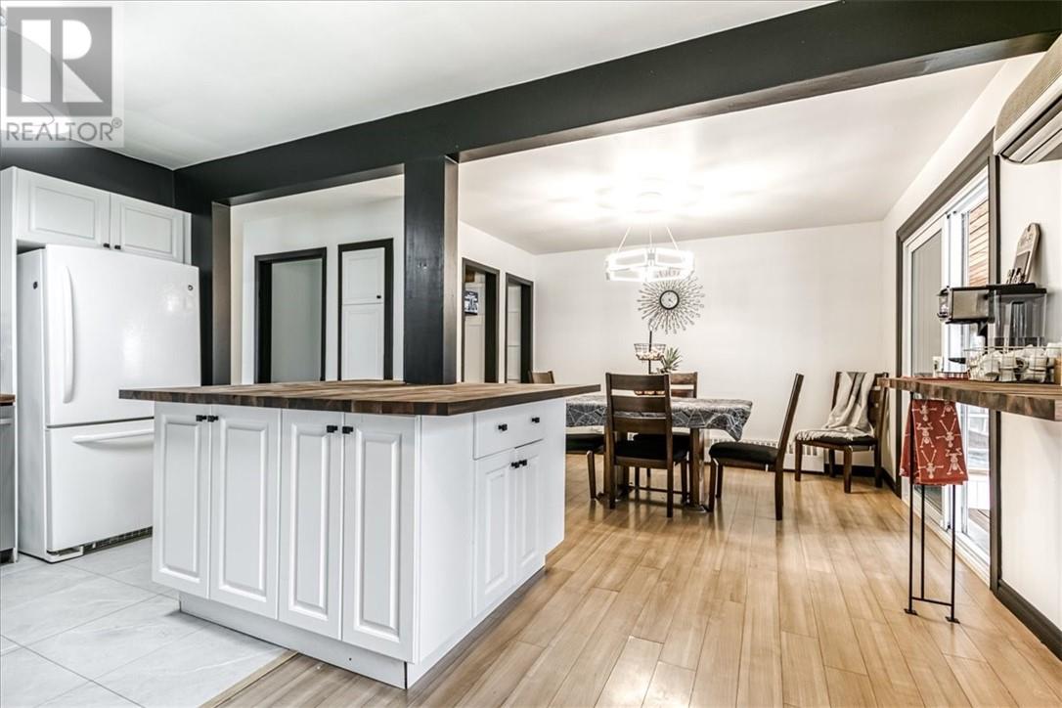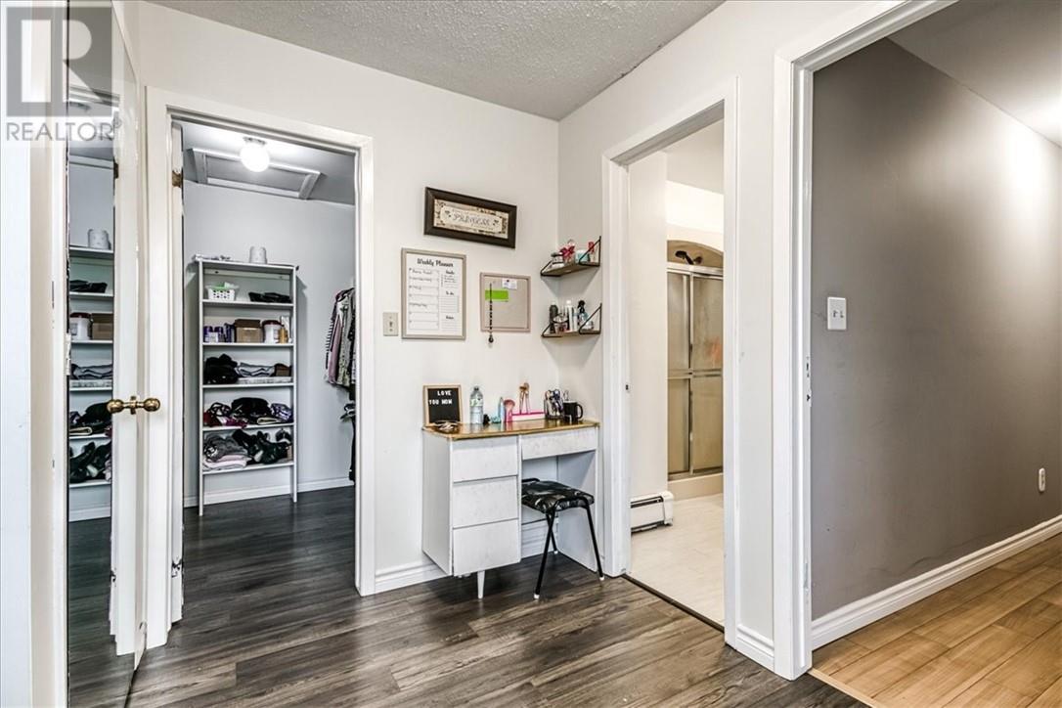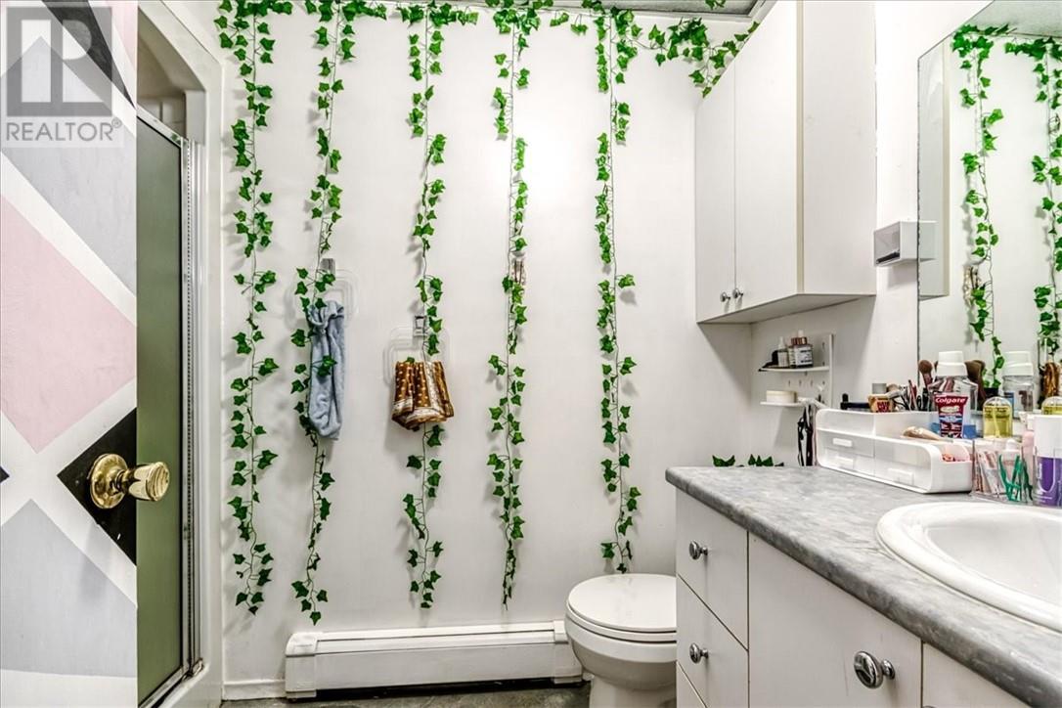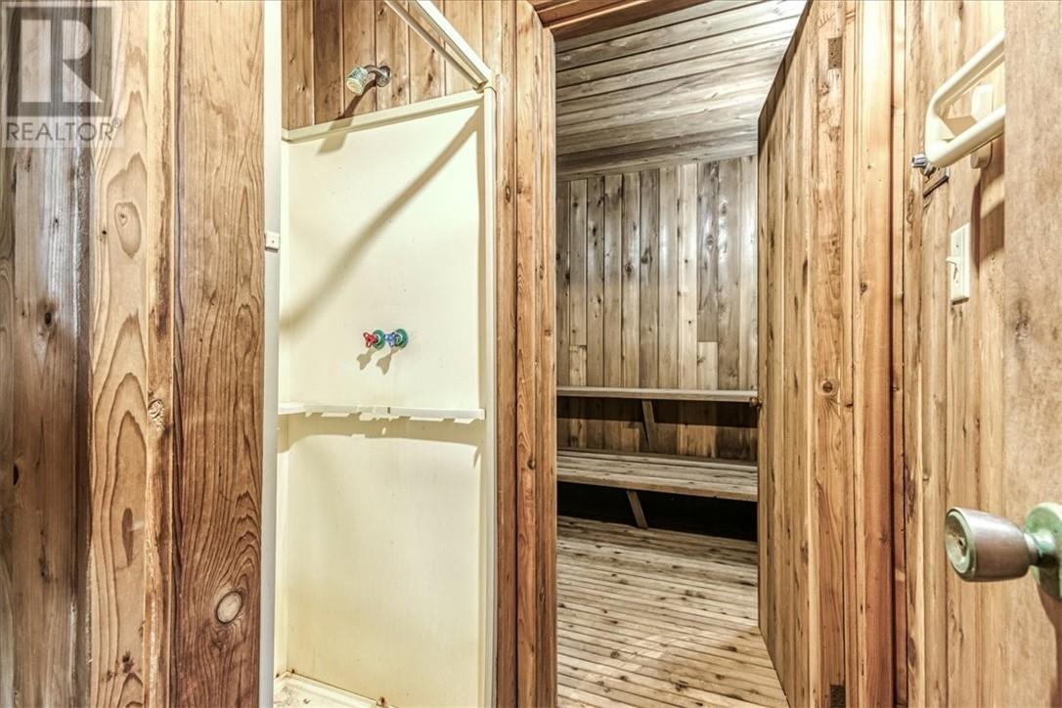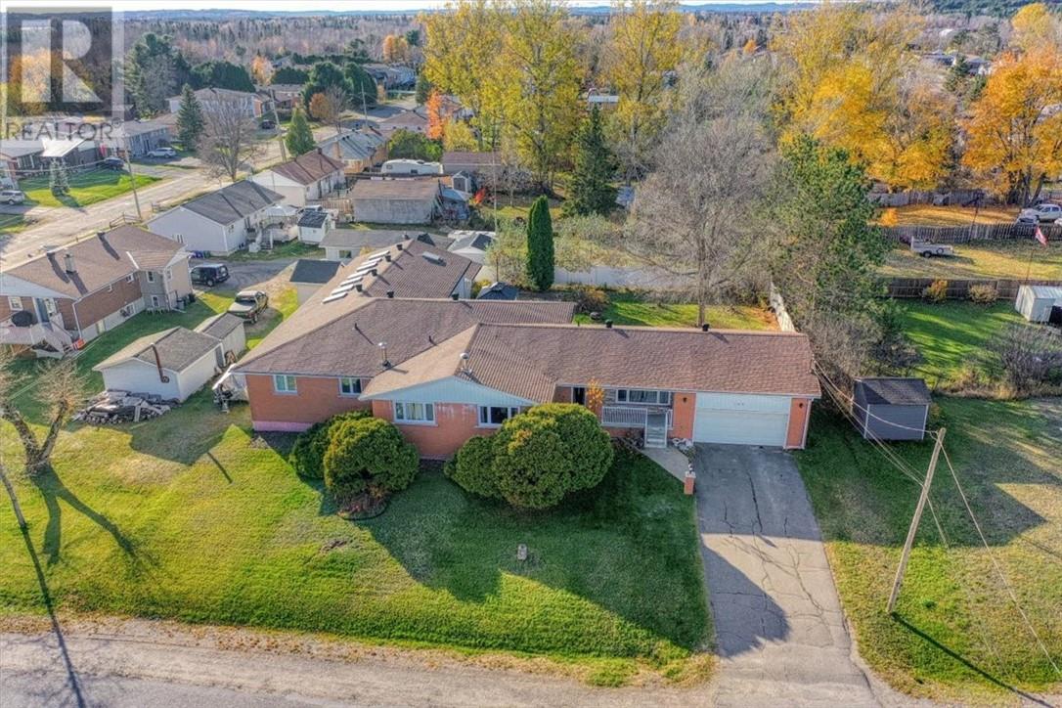135 Isidore Street Chelmsford, Ontario P0M 1L0
$695,000
Welcome to this spacious and beautifully updated home boasting over 5,000 square feet of living space on a rare, double-wide lot. With 4 large bedrooms - and option for a 5th- plus 5 well-appointed bathrooms, this home offers an abundance of rom to grow, relax, and entertain. The primary bedroom is a true retreat, featuring a large walk-in closet, an additional closet for extra storage, and a private ensuite. One of the additional bedrooms also includes its own ensuite, adding convenience and comfort for family or guests. The main living area is flooded with natural light from large, strategically placed windows, creating a bright and welcoming ambiance throughout the day. A spacious solarium invites you to soak up the sun year round, providing the perfect space for a cozy reading nook, plant haven, or tranquil morning coffee spot. Recent updates including stylish flooring and a modern kitchen create a warm and inviting atmosphere ideal for gatherings. An expansive indoor pool area adds incredible versatility - restore it with a new liner or reimagine it as a greenhouse, extra living quarters, or a private spa. The possibilities are truly endless. Outside is a beautiful, fully fenced backyard, offering a private oasis for family and friends, perfect for outdoor play, relaxation, or hosting summer barbeques. With two hot water on-demand systems installed in the past five years, the home enjoys efficient and reliable service for all its needs. This property is a remarkable blend of modern comfort and unlimited potential and ready for its next chapter! (id:35492)
Property Details
| MLS® Number | 2119781 |
| Property Type | Single Family |
| Amenities Near By | Golf Course, Public Transit, Schools, Shopping |
| Community Features | Bus Route, Family Oriented, Quiet Area, School Bus |
| Equipment Type | None |
| Pool Type | Pool, Indoor Pool |
| Rental Equipment Type | None |
| Road Type | Paved Road |
| Storage Type | Storage In Basement, Storage Shed |
| Structure | Shed, Patio(s) |
Building
| Bathroom Total | 5 |
| Bedrooms Total | 4 |
| Architectural Style | Bungalow |
| Basement Type | Remodeled Basement |
| Exterior Finish | Brick, Vinyl Siding |
| Fire Protection | Smoke Detectors |
| Fireplace Fuel | Wood |
| Fireplace Present | Yes |
| Fireplace Total | 1 |
| Fireplace Type | Insert |
| Flooring Type | Laminate, Tile, Vinyl |
| Foundation Type | Block, Poured Concrete |
| Half Bath Total | 3 |
| Heating Type | Boiler |
| Roof Material | Asphalt Shingle |
| Roof Style | Unknown |
| Stories Total | 1 |
| Type | House |
| Utility Water | Municipal Water |
Parking
| Attached Garage | |
| Garage |
Land
| Access Type | Year-round Access |
| Acreage | No |
| Fence Type | Fenced Yard, Other |
| Land Amenities | Golf Course, Public Transit, Schools, Shopping |
| Sewer | Municipal Sewage System |
| Size Total Text | 4,051 - 7,250 Sqft |
| Zoning Description | R1-5 |
Rooms
| Level | Type | Length | Width | Dimensions |
|---|---|---|---|---|
| Basement | Other | 6.10 x 9.2 | ||
| Basement | Other | 4 x 12.11 | ||
| Basement | Storage | 12.8 x 7.8 | ||
| Basement | Recreational, Games Room | 15.10 x 13.8 | ||
| Basement | Laundry Room | 12.4 x 34.1 | ||
| Basement | Family Room | 16.1 x 26.2 | ||
| Basement | Bathroom | 4.1 x 10.1 | ||
| Lower Level | Other | 9.8 x 17.8 | ||
| Lower Level | Other | 26 x 52.5 | ||
| Lower Level | Sauna | 6.6 x 5.8 | ||
| Lower Level | Sunroom | 12.7 x 28.6 | ||
| Main Level | Ensuite | 7.3 x 7.8 | ||
| Main Level | Bathroom | 6.8 x 7.6 | ||
| Main Level | Bedroom | 13.5 x 11.4 | ||
| Main Level | Bedroom | 15.7 x 11.4 | ||
| Main Level | Bedroom | 14.4 x 13.3 | ||
| Main Level | Primary Bedroom | 20.5 x 18.3 | ||
| Main Level | Living Room | 13.6 x 20.4 | ||
| Main Level | Dining Room | 11.6 x 12 | ||
| Main Level | Kitchen | 17.11 x 10.6 |
https://www.realtor.ca/real-estate/27614939/135-isidore-street-chelmsford
Contact Us
Contact us for more information

Crystal Mcintyre
Salesperson
crystalmcintyre.c21.ca/
1485 Bancroft Dr Second Floor
Sudbury, Ontario P3B 1R6
(705) 885-2121
(705) 885-1121







