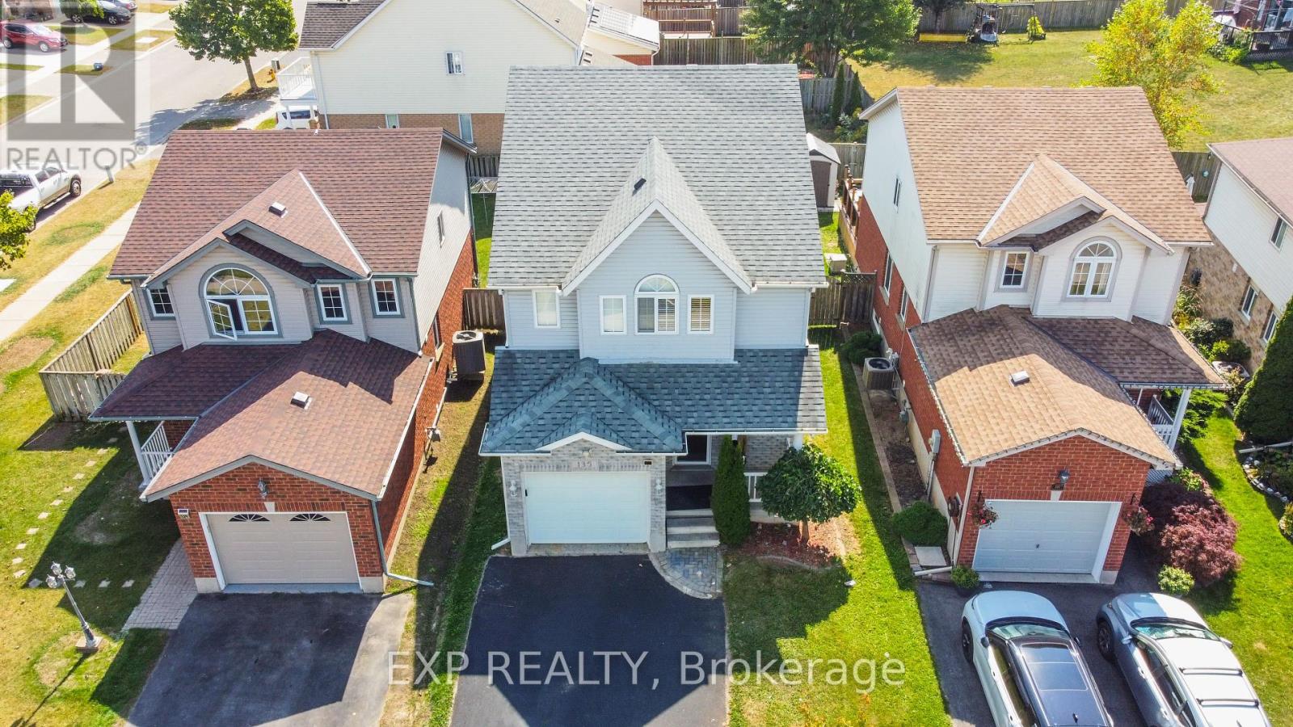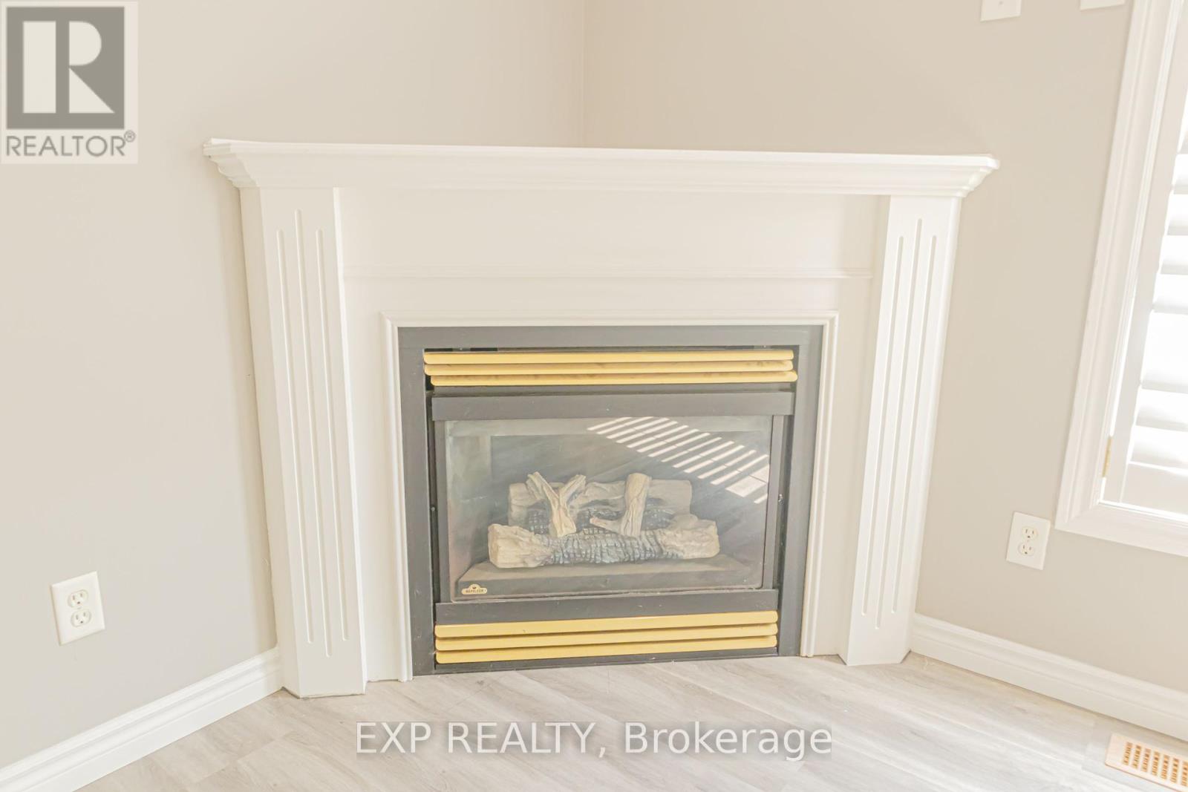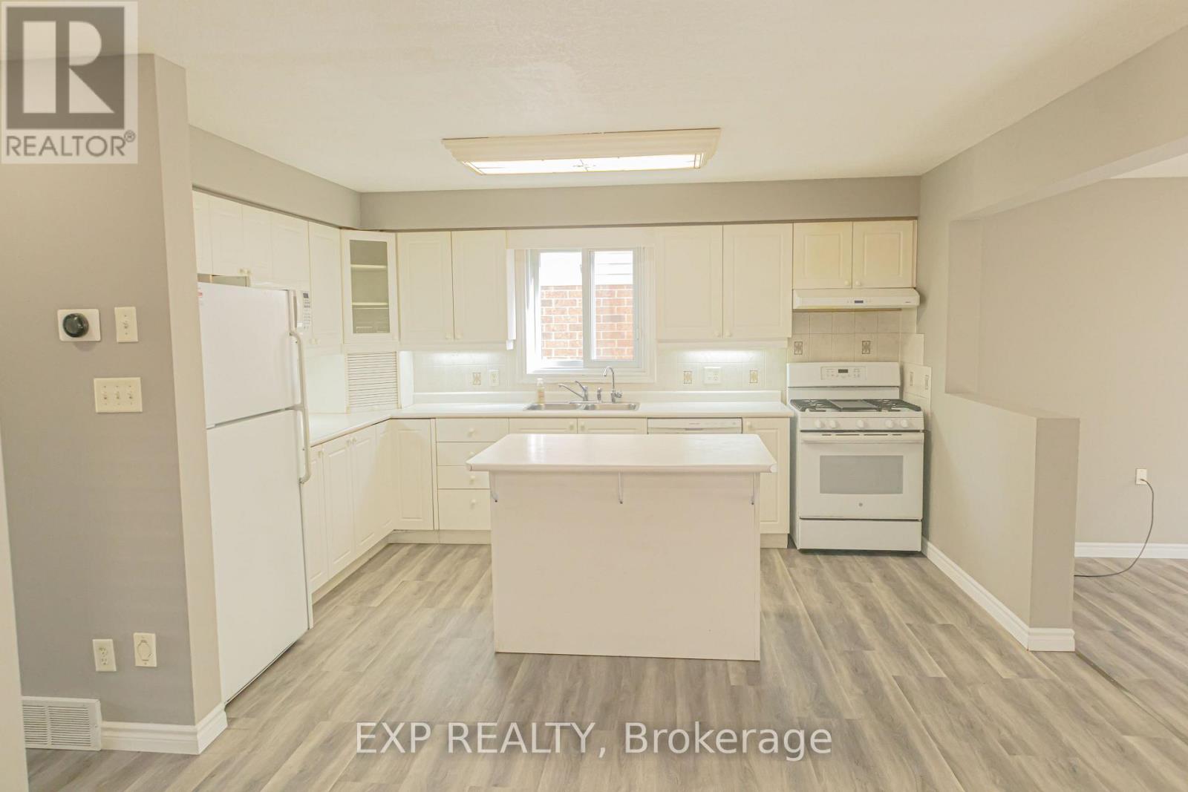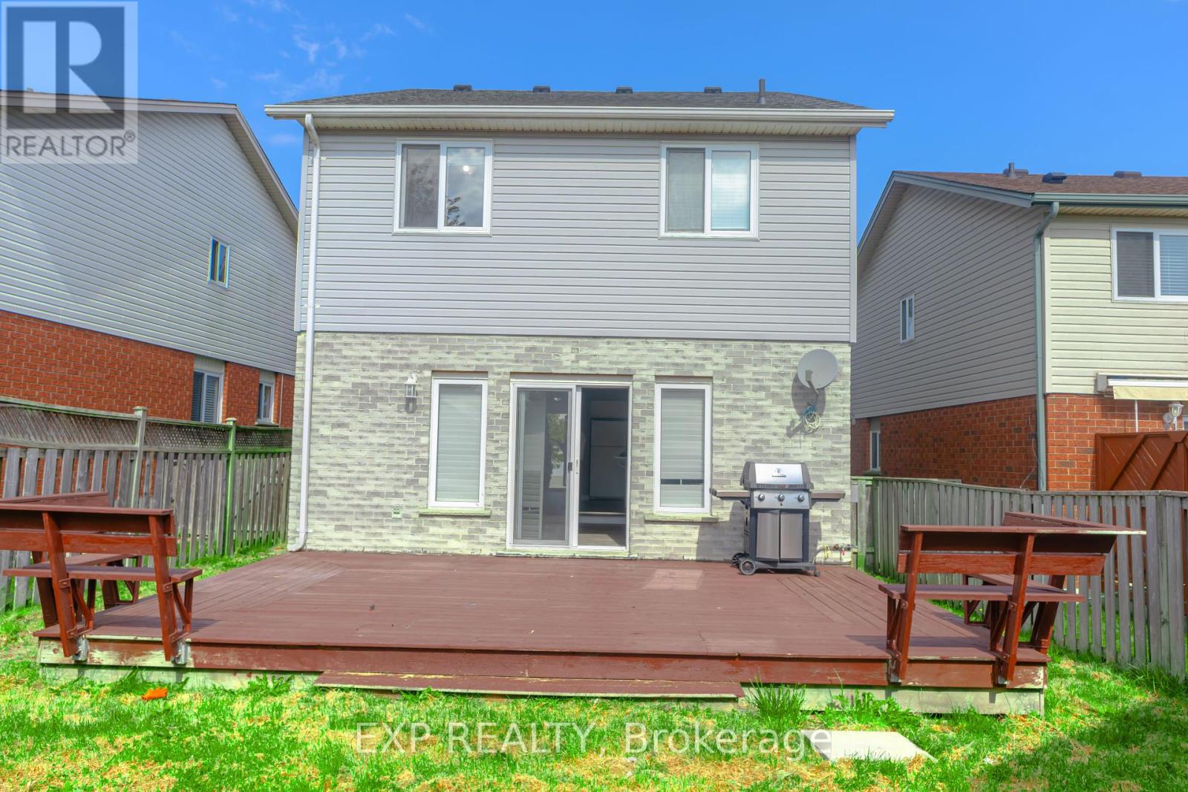135 Cotton Grass Street Kitchener, Ontario N2E 3T5
$799,900
Welcome to 135 Cotton Grass St Kitchener. Over 2400 Sq ft (U+B) finished space. This charming Detached house has 3+1 bedroom, 4 Washroom and is located in one of the best residential places of Kitchener. Stepping into the Home, You will notice High Ceiling, New Paint, New Flooring, Open concept living room and Kitchen. The main floor is open and spacious, with a powder room off the foyer . The bright main living space includes a generous dining area, fireplace as well as a good sized kitchen ! The living room is both spacious with high ceiling, Potlights and bright with loads of natural light flowing in through big windows. With this you will find really good size backyard which also includes good maintained wooden deck. The upper level consists of a 3 bedrooms , one dedicated office space and 2 full bathrooms. The Master bedroom has a walk in closet, and an Ensuite washroom. Basement is fully finished and can be used as a big recreational area. It has a well maintained bar/food countertop setup. Basement has a separate washroom. Laundry is also in the basement. There is a space to move laundry on 2nd floor. This house is closer to highway, walking distance from one of the best primary schools in the area. Walking distance from Sobeys, TD Bank, Perto Canada and may other restaurants. Do not miss the opportunity to own this beautiful house in a vibrant society !!! (id:35492)
Open House
This property has open houses!
2:00 pm
Ends at:4:00 pm
Property Details
| MLS® Number | X9371614 |
| Property Type | Single Family |
| Parking Space Total | 3 |
Building
| Bathroom Total | 4 |
| Bedrooms Above Ground | 3 |
| Bedrooms Total | 3 |
| Amenities | Fireplace(s) |
| Appliances | Range, Water Heater, Water Softener, Dishwasher, Dryer, Microwave, Oven, Refrigerator, Stove |
| Basement Development | Finished |
| Basement Type | N/a (finished) |
| Construction Style Attachment | Detached |
| Cooling Type | Central Air Conditioning |
| Exterior Finish | Vinyl Siding, Brick |
| Fireplace Present | Yes |
| Foundation Type | Brick, Poured Concrete |
| Half Bath Total | 2 |
| Heating Fuel | Natural Gas |
| Heating Type | Forced Air |
| Stories Total | 2 |
| Type | House |
| Utility Water | Municipal Water |
Parking
| Attached Garage |
Land
| Acreage | No |
| Sewer | Sanitary Sewer |
| Size Depth | 105 Ft |
| Size Frontage | 31 Ft |
| Size Irregular | 31 X 105 Ft |
| Size Total Text | 31 X 105 Ft |
Rooms
| Level | Type | Length | Width | Dimensions |
|---|---|---|---|---|
| Second Level | Primary Bedroom | 3.25 m | 4.37 m | 3.25 m x 4.37 m |
| Second Level | Bedroom | 4.27 m | 3.2 m | 4.27 m x 3.2 m |
| Second Level | Bedroom | 3.25 m | 3.23 m | 3.25 m x 3.23 m |
| Second Level | Office | 2.18 m | 1.85 m | 2.18 m x 1.85 m |
| Second Level | Bathroom | Measurements not available | ||
| Second Level | Bathroom | Measurements not available | ||
| Basement | Recreational, Games Room | 7.62 m | 4.65 m | 7.62 m x 4.65 m |
| Basement | Bathroom | Measurements not available | ||
| Main Level | Kitchen | 4.72 m | 3.23 m | 4.72 m x 3.23 m |
| Main Level | Great Room | 6.25 m | 3.66 m | 6.25 m x 3.66 m |
| Main Level | Dining Room | 3.05 m | 2.95 m | 3.05 m x 2.95 m |
| Main Level | Bathroom | Measurements not available |
https://www.realtor.ca/real-estate/27477122/135-cotton-grass-street-kitchener
Interested?
Contact us for more information

Saurav Sharma
Salesperson
www.realtyintelligencegroup.com
www.facebook.com/sauravsharma.ca
www.linkedin.com/in/sauravsharma56
4711 Yonge St Unit C 10/fl
Toronto, Ontario M2N 6K8
(866) 530-7737
(647) 849-3180











































