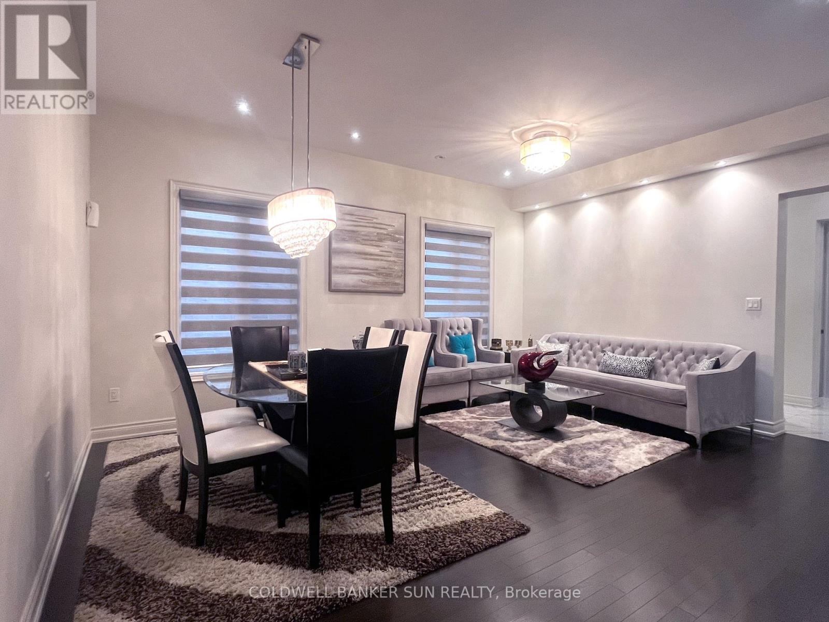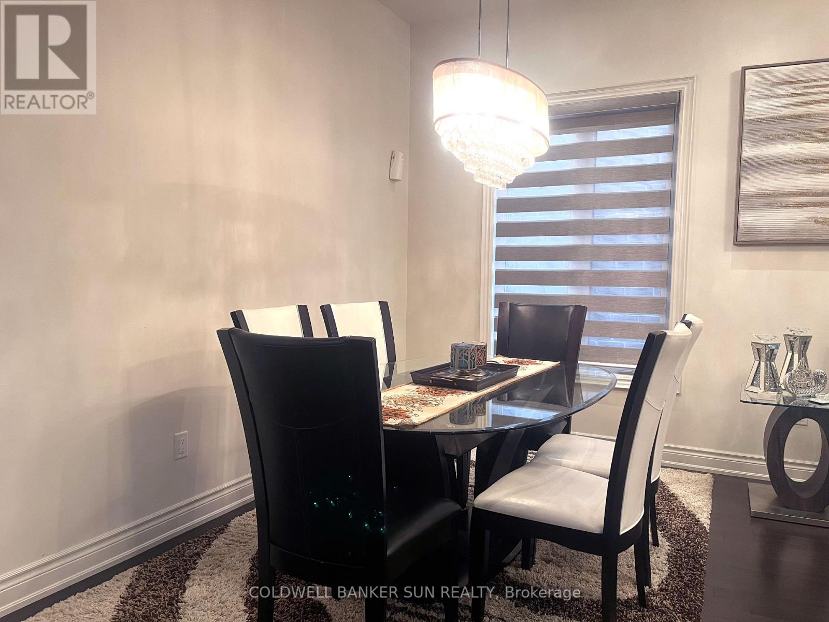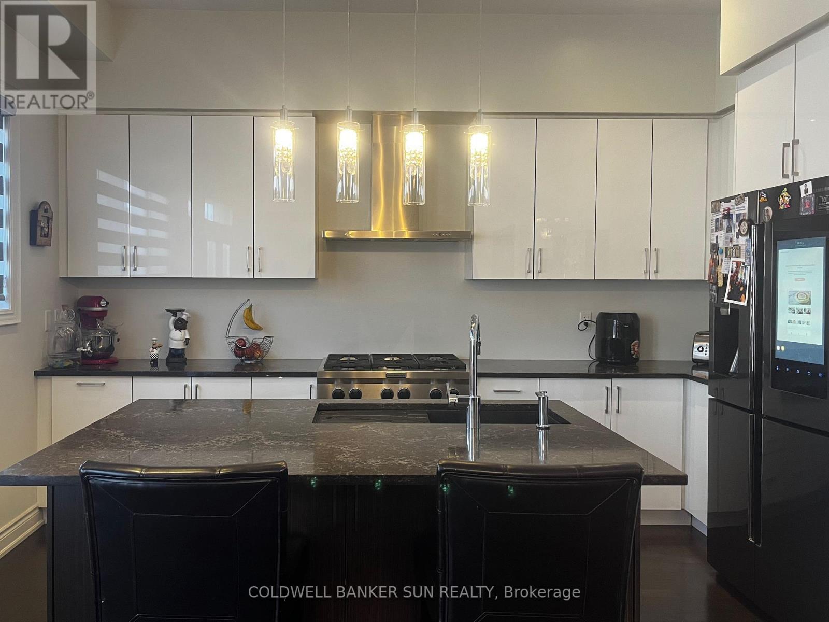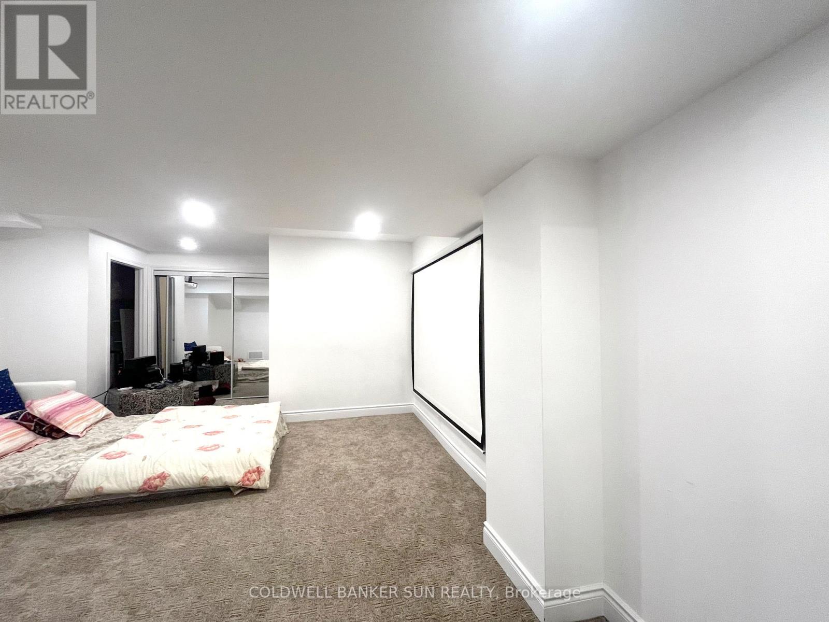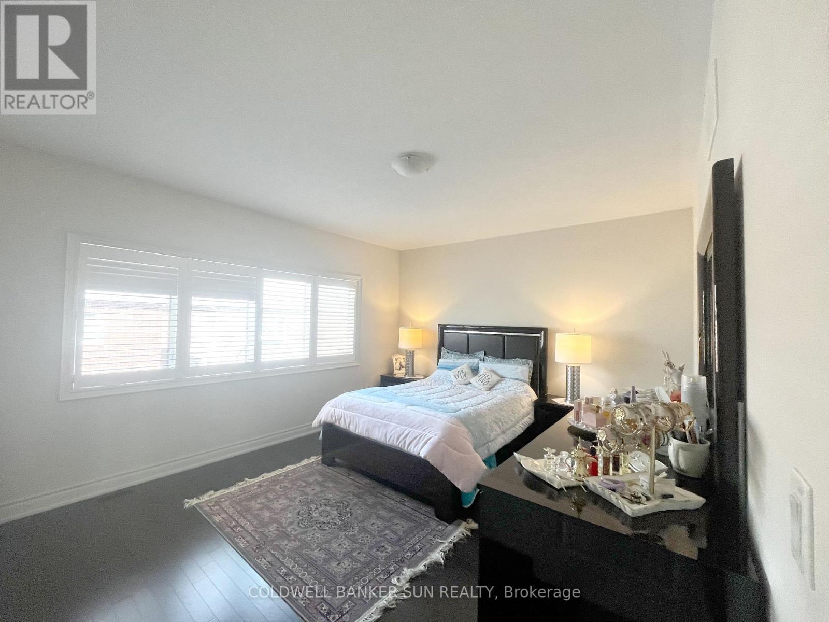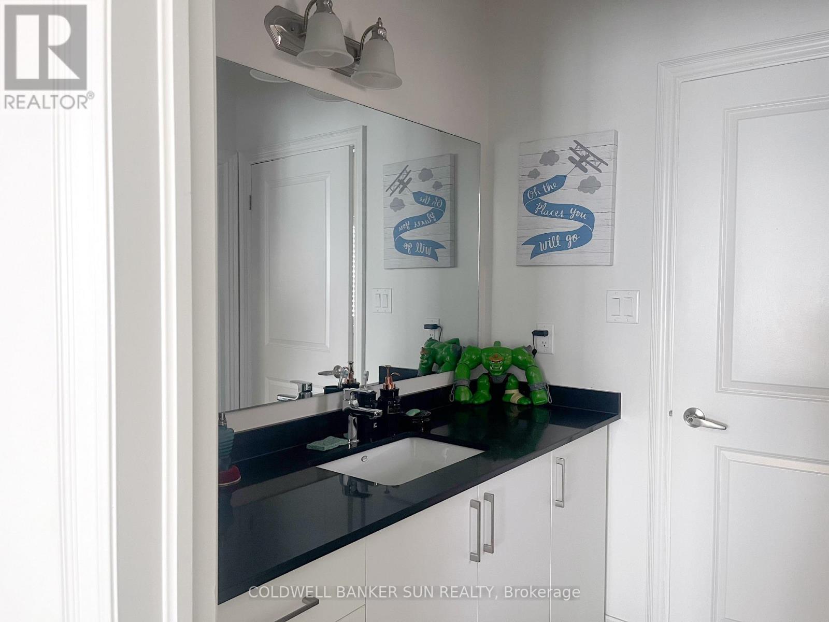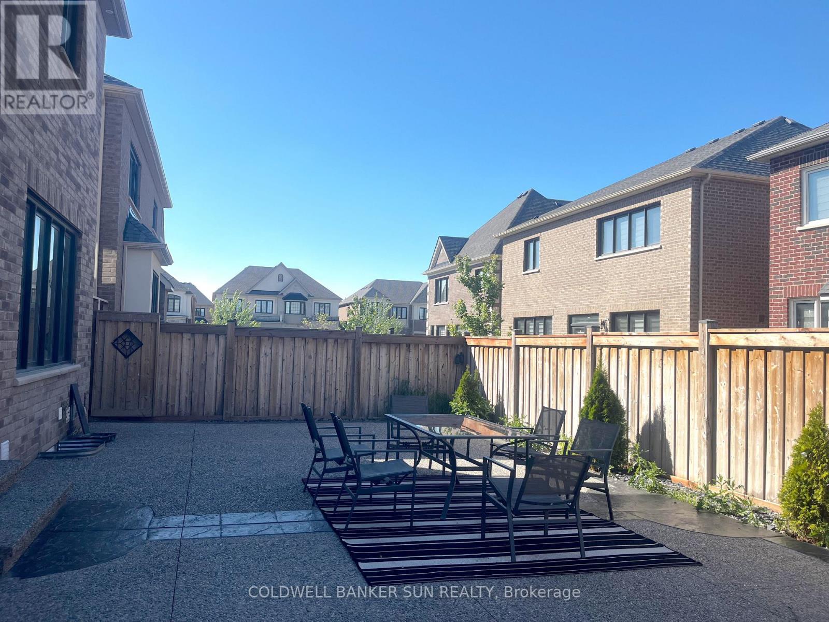1349 Argall Court Milton, Ontario L9E 1L7
$2,099,900
Exquisite custom luxury home meticulously crafted 4400+ sqft with fully finished basement. Fully fenced backyard. PARKING FOR 4, exterior pot lights; 10' CEILINGS ON MAIN & 9' on 2ND FLOOR! Extended Door Sizes and French door entry for backyard.The main floor den/office provides flexibility for remote work/study. The bright eat-in kitchen features HIGH-END APPLIANCES, a double oven & 36 cooktop, chef's desk, pantry, & island with extra cabinets. The adjacent family room boasts a GAS FIREPLACE & distinct dining room is perfect for hosting gatherings. Upstairs, generously sized bedrooms, a primary suite with DOUBLE WALK-IN CLOSETS & 5pc ensuite, raised vanity & upgraded glass walk-in shower. A LOFT provides additional space.The basement have two portions as one side legal 2 bedroom apartment with separate entrancewith one full washroom and laundry and kitchen and second portion have one recreation hall withpowder room. Main Floor Laundry Room With Access To Double Car Garage. (id:35492)
Property Details
| MLS® Number | W11906193 |
| Property Type | Single Family |
| Community Name | Ford |
| Amenities Near By | Hospital, Park, Public Transit |
| Features | Lighting, Paved Yard, Sump Pump, In-law Suite |
| Parking Space Total | 4 |
| Structure | Deck, Patio(s), Porch |
Building
| Bathroom Total | 5 |
| Bedrooms Above Ground | 6 |
| Bedrooms Below Ground | 2 |
| Bedrooms Total | 8 |
| Amenities | Fireplace(s) |
| Appliances | Barbeque, Garage Door Opener Remote(s), Oven - Built-in, Range, Water Heater, Cooktop, Dishwasher, Dryer, Garage Door Opener, Oven, Refrigerator, Washer, Window Coverings |
| Basement Features | Apartment In Basement, Separate Entrance |
| Basement Type | N/a |
| Construction Style Attachment | Detached |
| Cooling Type | Central Air Conditioning |
| Exterior Finish | Stone, Brick |
| Fire Protection | Alarm System, Monitored Alarm, Smoke Detectors |
| Fireplace Present | Yes |
| Fireplace Total | 1 |
| Flooring Type | Hardwood, Tile |
| Foundation Type | Concrete, Block |
| Heating Fuel | Natural Gas |
| Heating Type | Forced Air |
| Stories Total | 2 |
| Size Interior | 3,000 - 3,500 Ft2 |
| Type | House |
| Utility Water | Municipal Water |
Parking
| Detached Garage | |
| Covered |
Land
| Acreage | No |
| Land Amenities | Hospital, Park, Public Transit |
| Sewer | Sanitary Sewer |
| Size Depth | 90 Ft ,4 In |
| Size Frontage | 45 Ft |
| Size Irregular | 45 X 90.4 Ft |
| Size Total Text | 45 X 90.4 Ft |
Rooms
| Level | Type | Length | Width | Dimensions |
|---|---|---|---|---|
| Upper Level | Great Room | 3.68 m | 3.6 m | 3.68 m x 3.6 m |
| Upper Level | Primary Bedroom | 3.93 m | 4.87 m | 3.93 m x 4.87 m |
| Upper Level | Bedroom 2 | 5 m | 3.81 m | 5 m x 3.81 m |
| Upper Level | Bedroom 3 | 5.1 m | 4.97 m | 5.1 m x 4.97 m |
| Upper Level | Bedroom 4 | 3.04 m | 3.81 m | 3.04 m x 3.81 m |
| Ground Level | Living Room | 5.48 m | 3.96 m | 5.48 m x 3.96 m |
| Ground Level | Dining Room | 2.92 m | 3.35 m | 2.92 m x 3.35 m |
| Ground Level | Family Room | 4.24 m | 4.64 m | 4.24 m x 4.64 m |
| Ground Level | Kitchen | 4.39 m | 2.74 m | 4.39 m x 2.74 m |
| Ground Level | Eating Area | 4.24 m | 3.27 m | 4.24 m x 3.27 m |
| Ground Level | Laundry Room | 3.74 m | 2.34 m | 3.74 m x 2.34 m |
Utilities
| Cable | Installed |
| Sewer | Installed |
https://www.realtor.ca/real-estate/27764672/1349-argall-court-milton-ford-ford
Contact Us
Contact us for more information
Mahmood Bashir
Salesperson
(647) 564-9523
royalmarsgroup.com/
1200 Derry Road Unit #7
Mississauga, Ontario L5T 0B3
(905) 670-4455
(905) 670-4466
HTTP://www.cbsunrealty.com


