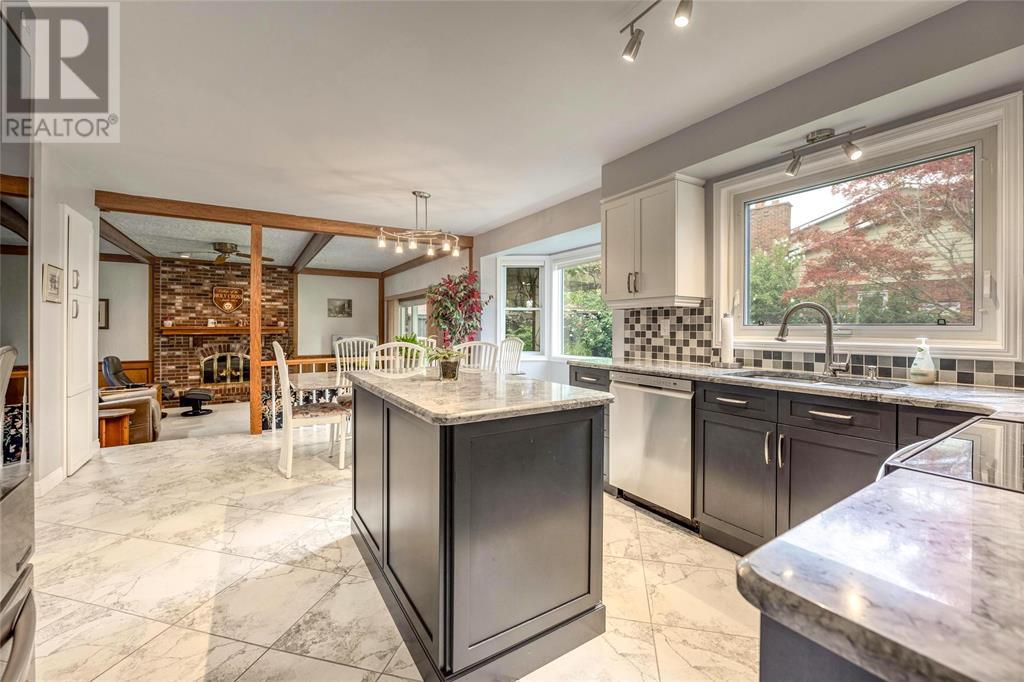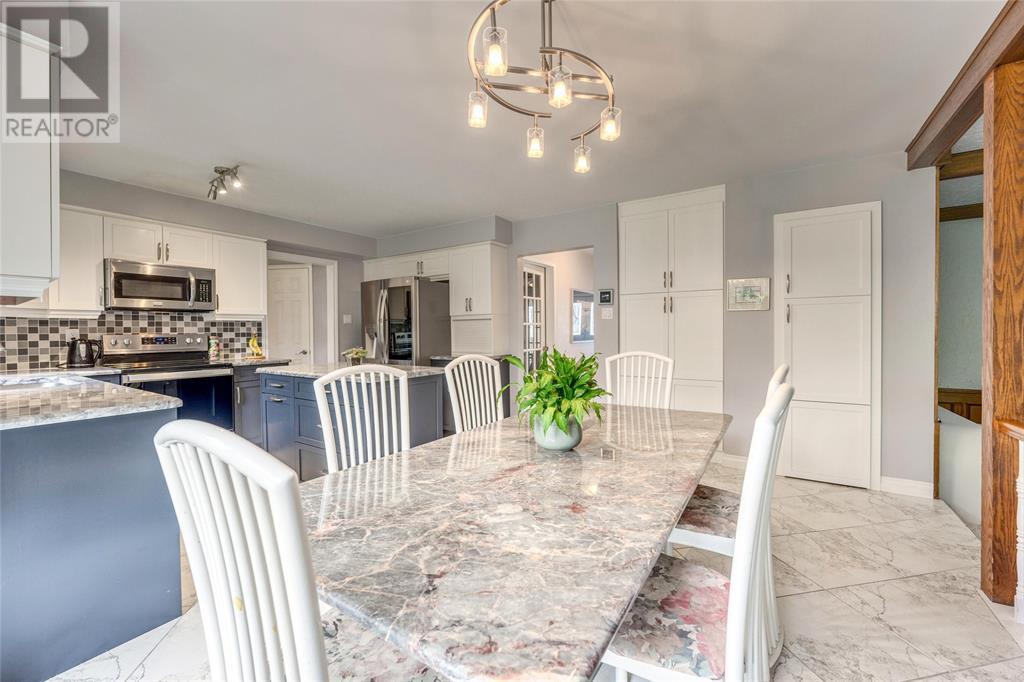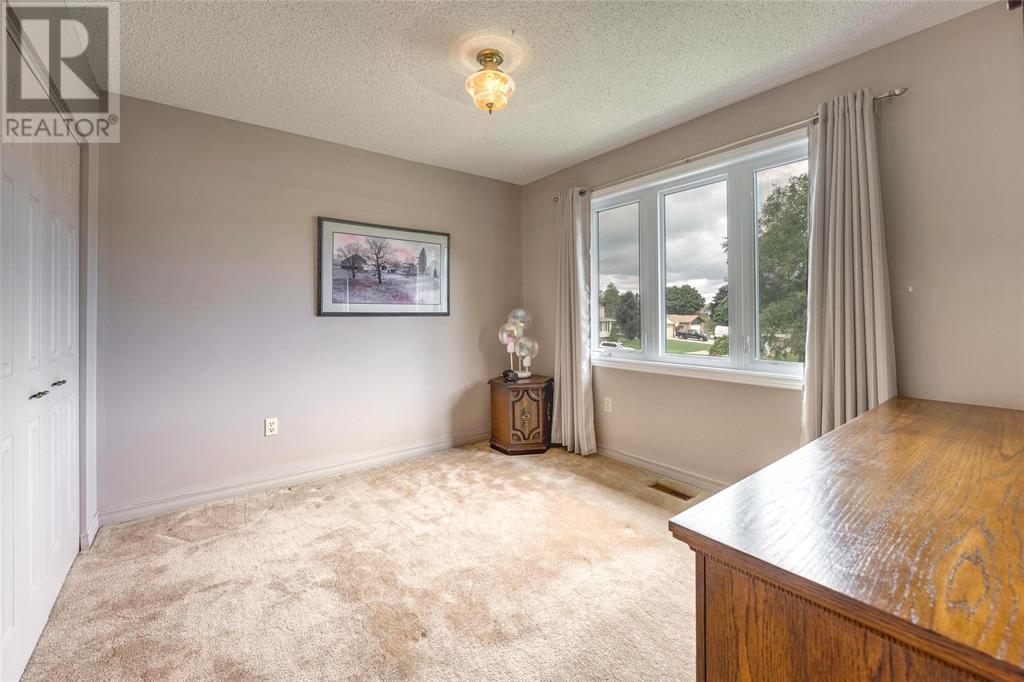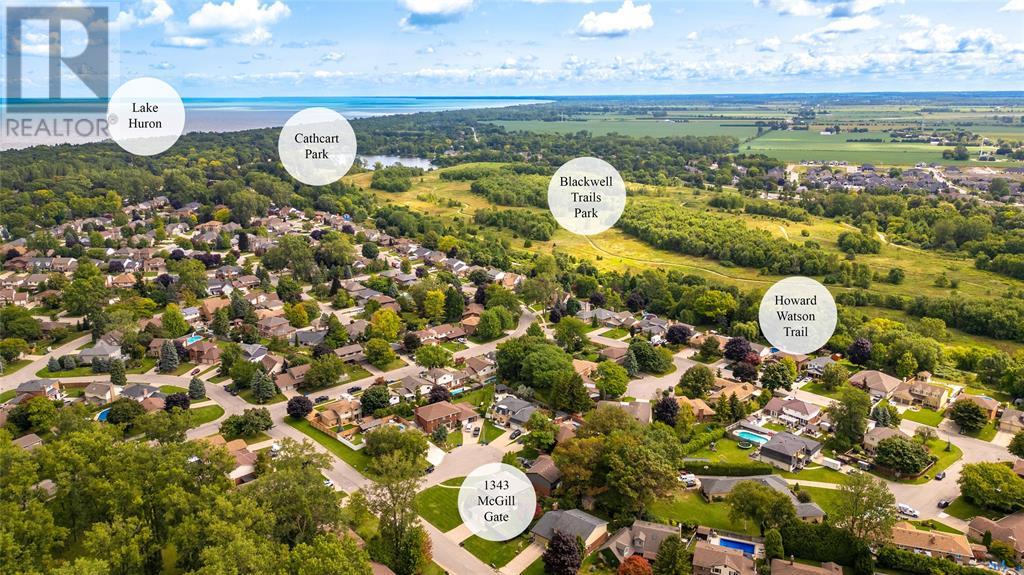1343 Mcgill Gate Sarnia, Ontario N7S 5J3
$749,900
BEAUTIFUL 2 STOREY ON A CORNER LOT OF A CUL DE SAC IN TWIN LAKES. LARGE FAMILY HOME WITH MANY UPDATES TO INCLUDE THE KITCHEN, BATHROOMS, SOME FLOORING AND BASEMENT. CONVENIENT 2ND FLOOR LAUNDRY AND A VERY LARGE PRIMARY BEDROOM WITH A WALK IN CLOSET AND UPDATED ENSUITE WITH HEATED FLOORS. FULLY FENCED YARD WITH BEAUTIFUL LANDSCAPING, PERGOLA WITH GRAPES AN INGROUND SPRINKLER SYSTEM AND CENTRAL VAC JUST TO NAME A FEW EXTRA FEATURES. VINYL WINDOWS THROUGHOUT, ROOF 2010, FURNACE AND AIR 2017. AN ABSOLUTE MUST SEE! (id:35492)
Property Details
| MLS® Number | 24020741 |
| Property Type | Single Family |
| Features | Cul-de-sac, Double Width Or More Driveway, Concrete Driveway |
Building
| Bathroom Total | 4 |
| Bedrooms Above Ground | 4 |
| Bedrooms Below Ground | 1 |
| Bedrooms Total | 5 |
| Appliances | Central Vacuum, Dishwasher, Dryer, Microwave Range Hood Combo, Refrigerator, Stove, Washer |
| Constructed Date | 1983 |
| Construction Style Attachment | Detached |
| Cooling Type | Central Air Conditioning |
| Exterior Finish | Brick |
| Fireplace Fuel | Wood |
| Fireplace Present | Yes |
| Fireplace Type | Conventional |
| Flooring Type | Carpeted, Ceramic/porcelain, Hardwood |
| Foundation Type | Concrete |
| Half Bath Total | 2 |
| Heating Fuel | Natural Gas |
| Heating Type | Forced Air, Furnace |
| Stories Total | 2 |
| Type | House |
Parking
| Attached Garage | |
| Garage |
Land
| Acreage | No |
| Fence Type | Fence |
| Landscape Features | Landscaped |
| Size Irregular | 90.65x113.28/99.35 |
| Size Total Text | 90.65x113.28/99.35 |
| Zoning Description | Res |
Rooms
| Level | Type | Length | Width | Dimensions |
|---|---|---|---|---|
| Second Level | Laundry Room | 10.5 x 6.4 | ||
| Second Level | 4pc Bathroom | Measurements not available | ||
| Second Level | 4pc Ensuite Bath | Measurements not available | ||
| Second Level | Bedroom | 11.2 x 9.10 | ||
| Second Level | Bedroom | 11.8 x 10 | ||
| Second Level | Bedroom | 14.4 x 10.11 | ||
| Second Level | Primary Bedroom | 18.6 x 12.6 | ||
| Basement | Hobby Room | 21.7 x 13.10 | ||
| Basement | Bedroom | 14.8 x 13.4 | ||
| Basement | 2pc Bathroom | Measurements not available | ||
| Basement | Utility Room | Measurements not available | ||
| Basement | Recreation Room | 21.7 x 19.2 | ||
| Main Level | Foyer | 15.1 x 11.1 | ||
| Main Level | Kitchen | 15.1 x 13 | ||
| Main Level | 2pc Bathroom | Measurements not available | ||
| Main Level | Den | 11.9 x 8.11 | ||
| Main Level | Dining Room | 13.7 x 11.10 | ||
| Main Level | Family Room/fireplace | 19.1 x 14.10 | ||
| Main Level | Living Room | 15.1 x 13.3 |
https://www.realtor.ca/real-estate/27387284/1343-mcgill-gate-sarnia
Interested?
Contact us for more information

Katherine Murphy
Sales Person
www.streetcitysarnia.com/listings.cfm

795 Exmouth Street
Sarnia, Ontario N7T 7B7
(416) 402-3809





















































