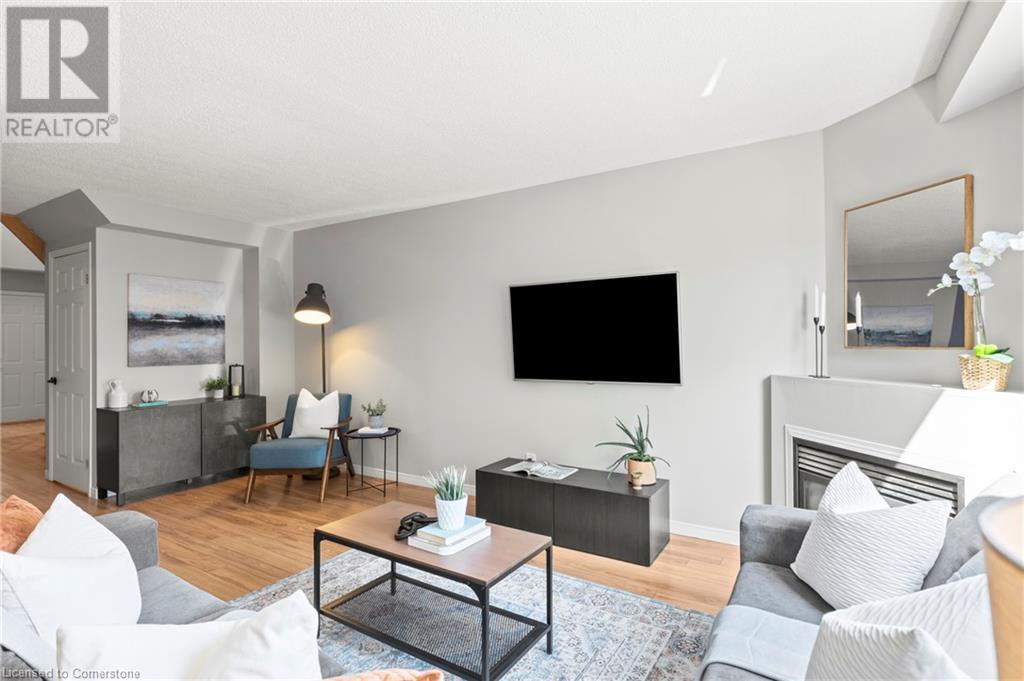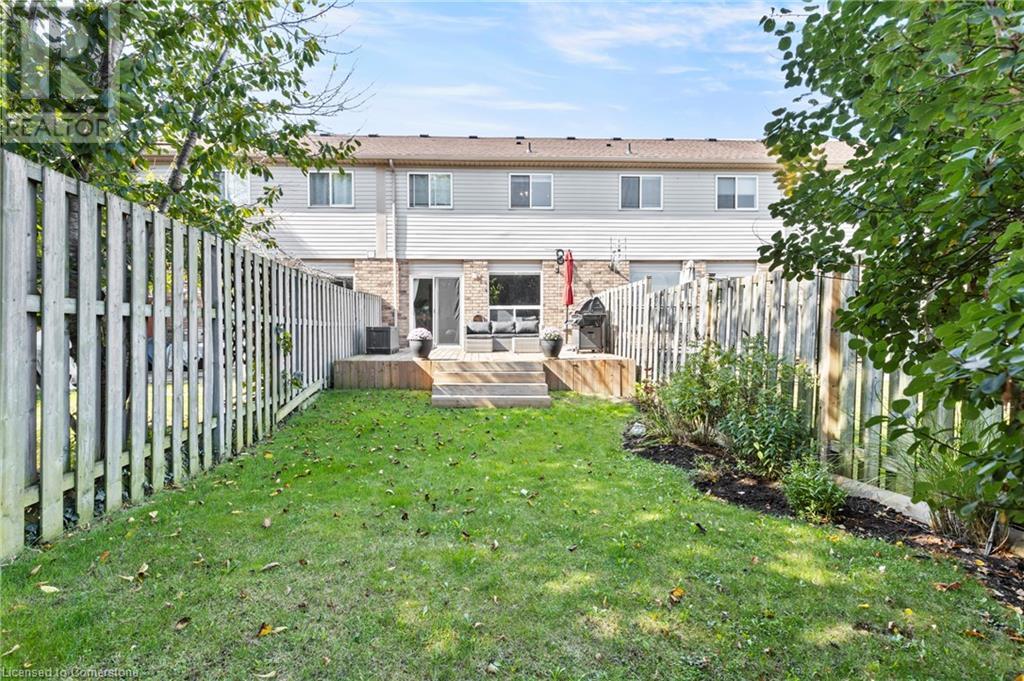134 Terni Boulevard Unit# 12 Hamilton, Ontario L8W 3Y9
$649,990Maintenance,
$69.88 Monthly
Maintenance,
$69.88 MonthlyWelcome Home!! This charming and inviting 3 bed 1.5 bath townhouse is yours to discover. Upon entering, your eyes are immediately drawn to the soaring foyer ceiling and elegant spiral staircase. As you make your way past the power room and hallway, the main floor opens up. The bright and airy kitchen seamlessly connects to a spacious dining and living area, perfect for both casual gatherings and formal entertaining. Step outside to discover your oversized backyard with generous wood deck, a truly private retreat with no rear neighbors, ideal for summer enjoyment and relaxation. As you ascend to the upper level, you'll discover a generously sized primary bedroom complete with a walk-in closet, alongside two additional well-appointed bedrooms and a tastefully designed four-piece bathroom. The unfinished basement offers the opportunity to finish to your taste. Very low monthly road fee of $69.88 that encompass common area maintenance, including road snow removal and lawn care. Situated within a family-friendly neighborhood, this home is conveniently located near parks, schools, shopping centers, and a wealth of amenities (id:35492)
Property Details
| MLS® Number | 40658692 |
| Property Type | Single Family |
| Amenities Near By | Hospital, Park, Place Of Worship, Playground, Public Transit, Schools, Shopping |
| Community Features | Quiet Area, Community Centre, School Bus |
| Equipment Type | Water Heater |
| Features | Conservation/green Belt, Paved Driveway, Automatic Garage Door Opener |
| Parking Space Total | 3 |
| Rental Equipment Type | Water Heater |
Building
| Bathroom Total | 2 |
| Bedrooms Above Ground | 3 |
| Bedrooms Total | 3 |
| Appliances | Central Vacuum, Dishwasher, Dryer, Refrigerator, Stove, Washer, Hood Fan, Window Coverings, Garage Door Opener |
| Architectural Style | 2 Level |
| Basement Development | Unfinished |
| Basement Type | Full (unfinished) |
| Constructed Date | 2002 |
| Construction Style Attachment | Attached |
| Cooling Type | Central Air Conditioning |
| Exterior Finish | Brick |
| Foundation Type | Poured Concrete |
| Half Bath Total | 1 |
| Heating Type | Forced Air |
| Stories Total | 2 |
| Size Interior | 1124 Sqft |
| Type | Row / Townhouse |
| Utility Water | Municipal Water |
Parking
| Attached Garage |
Land
| Access Type | Highway Access, Highway Nearby |
| Acreage | No |
| Land Amenities | Hospital, Park, Place Of Worship, Playground, Public Transit, Schools, Shopping |
| Sewer | Municipal Sewage System |
| Size Frontage | 58 Ft |
| Size Total Text | Under 1/2 Acre |
| Zoning Description | Rt-20/s1126 |
Rooms
| Level | Type | Length | Width | Dimensions |
|---|---|---|---|---|
| Second Level | 4pc Bathroom | Measurements not available | ||
| Second Level | Bedroom | 9'0'' x 13'10'' | ||
| Second Level | Bedroom | 8'5'' x 11'5'' | ||
| Second Level | Primary Bedroom | 12'2'' x 15'10'' | ||
| Main Level | Family Room | 9'5'' x 19'2'' | ||
| Main Level | Dining Room | 8'4'' x 11'10'' | ||
| Main Level | Kitchen | 9'3'' x 8'11'' | ||
| Main Level | 2pc Bathroom | Measurements not available | ||
| Main Level | Foyer | 6'2'' x 9'4'' |
https://www.realtor.ca/real-estate/27508924/134-terni-boulevard-unit-12-hamilton
Interested?
Contact us for more information

Michael Bedioui
Salesperson
www.ridgerealtygroup.ca/
2180 Itabashi Way Unit 4b
Burlington, Ontario L7M 5A5
(905) 639-7676










































