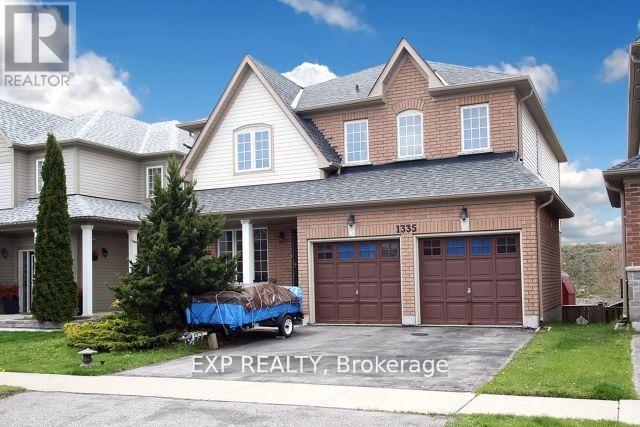1335 Langley Circle Oshawa, Ontario L1K 0E2
$1,198,000
Approx 2280 Sq Ft 4 Bedroom Solid Brick Detached Home With Double Car Garage. Excellent Main Floor Layout - Ideal For Entertaining. Combined Living & Dining Room. Open Concept Kitchen With Stainless Steel Appliances. Walkout To Deck From Breakfast Area. Open Concept Great Room With Fireplace. Main Floor Access To Garage. Spacious Primary Bedroom Has A Walk-In Closet And 5 Piece Ensuite With Soaker Tub, Double Sink & Stand Up Shower. Unspoiled Basement With Walkout. Newer Roof '21, Furnace '21, Cac '20. Solid Wood Stairs To 2nd Floor. The property Does Not Back On To Other Homes. **** EXTRAS **** All Elfs & Window Coverings, Stainless Steel Fridge, Stove, Dishwasher, Microwave, (Excl Breakfast Room Fridge & Bsmt Fridge) Washer & Dryer, Furnace, Cac, Hwt(Owned), Shed (id:35492)
Property Details
| MLS® Number | E9351823 |
| Property Type | Single Family |
| Community Name | Pinecrest |
| Parking Space Total | 4 |
Building
| Bathroom Total | 3 |
| Bedrooms Above Ground | 4 |
| Bedrooms Total | 4 |
| Basement Development | Unfinished |
| Basement Type | N/a (unfinished) |
| Construction Style Attachment | Detached |
| Cooling Type | Central Air Conditioning |
| Exterior Finish | Brick |
| Fireplace Present | Yes |
| Flooring Type | Laminate, Ceramic, Carpeted |
| Foundation Type | Concrete |
| Half Bath Total | 1 |
| Heating Fuel | Natural Gas |
| Heating Type | Forced Air |
| Stories Total | 2 |
| Type | House |
| Utility Water | Municipal Water |
Parking
| Attached Garage |
Land
| Acreage | No |
| Sewer | Sanitary Sewer |
| Size Depth | 103 Ft ,4 In |
| Size Frontage | 42 Ft |
| Size Irregular | 42 X 103.35 Ft |
| Size Total Text | 42 X 103.35 Ft |
| Zoning Description | R1-d(8) |
Rooms
| Level | Type | Length | Width | Dimensions |
|---|---|---|---|---|
| Second Level | Primary Bedroom | 5.8 m | 4.45 m | 5.8 m x 4.45 m |
| Second Level | Bedroom 2 | 3.44 m | 3.26 m | 3.44 m x 3.26 m |
| Second Level | Bedroom 3 | 3.29 m | 3.26 m | 3.29 m x 3.26 m |
| Second Level | Bedroom 4 | 3.29 m | 3.65 m | 3.29 m x 3.65 m |
| Main Level | Living Room | 4.45 m | 6.61 m | 4.45 m x 6.61 m |
| Main Level | Dining Room | 4.45 m | 6.61 m | 4.45 m x 6.61 m |
| Main Level | Kitchen | 2.8 m | 3.53 m | 2.8 m x 3.53 m |
| Main Level | Eating Area | 2.68 m | 5 m | 2.68 m x 5 m |
| Main Level | Great Room | 3.96 m | 5 m | 3.96 m x 5 m |
https://www.realtor.ca/real-estate/27420599/1335-langley-circle-oshawa-pinecrest-pinecrest
Contact Us
Contact us for more information
Richard Duggal
Salesperson
(866) 530-7737
4711 Yonge St 10th Flr, 106430
Toronto, Ontario M2N 6K8
(866) 530-7737
David Esteban Molina
Salesperson
4711 Yonge St 10th Flr, 106430
Toronto, Ontario M2N 6K8
(866) 530-7737




























