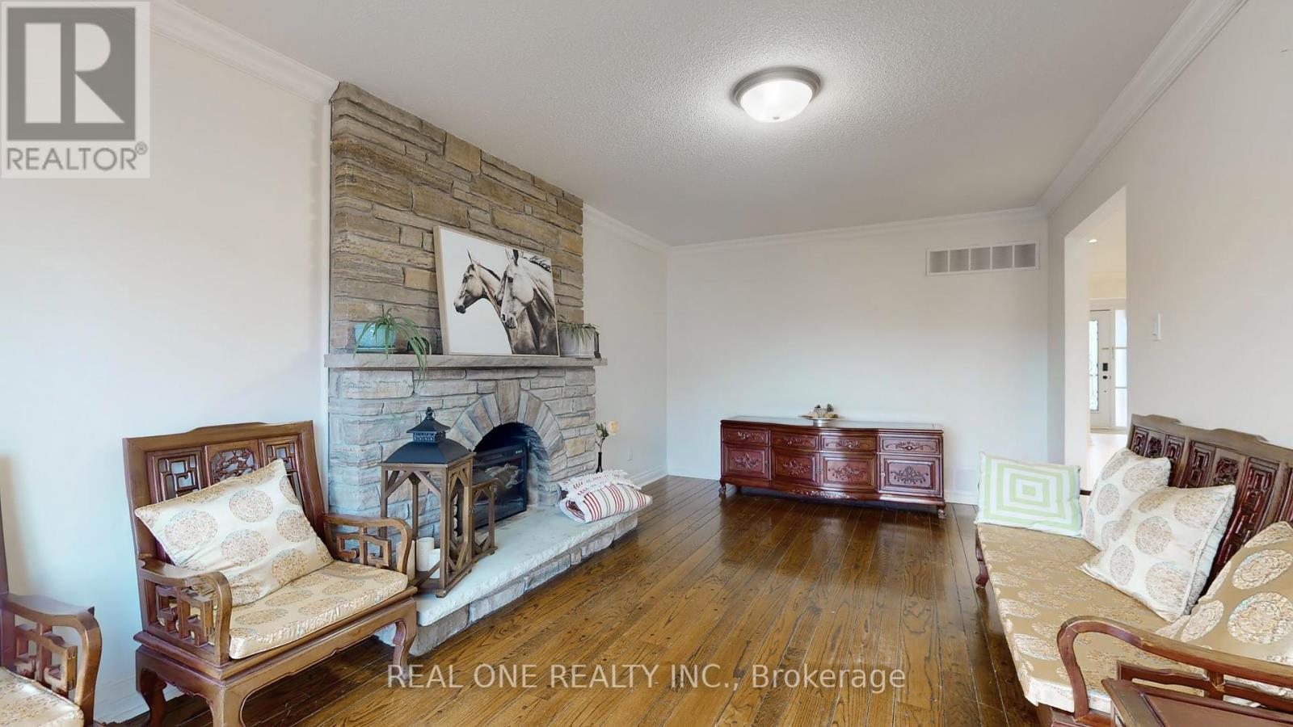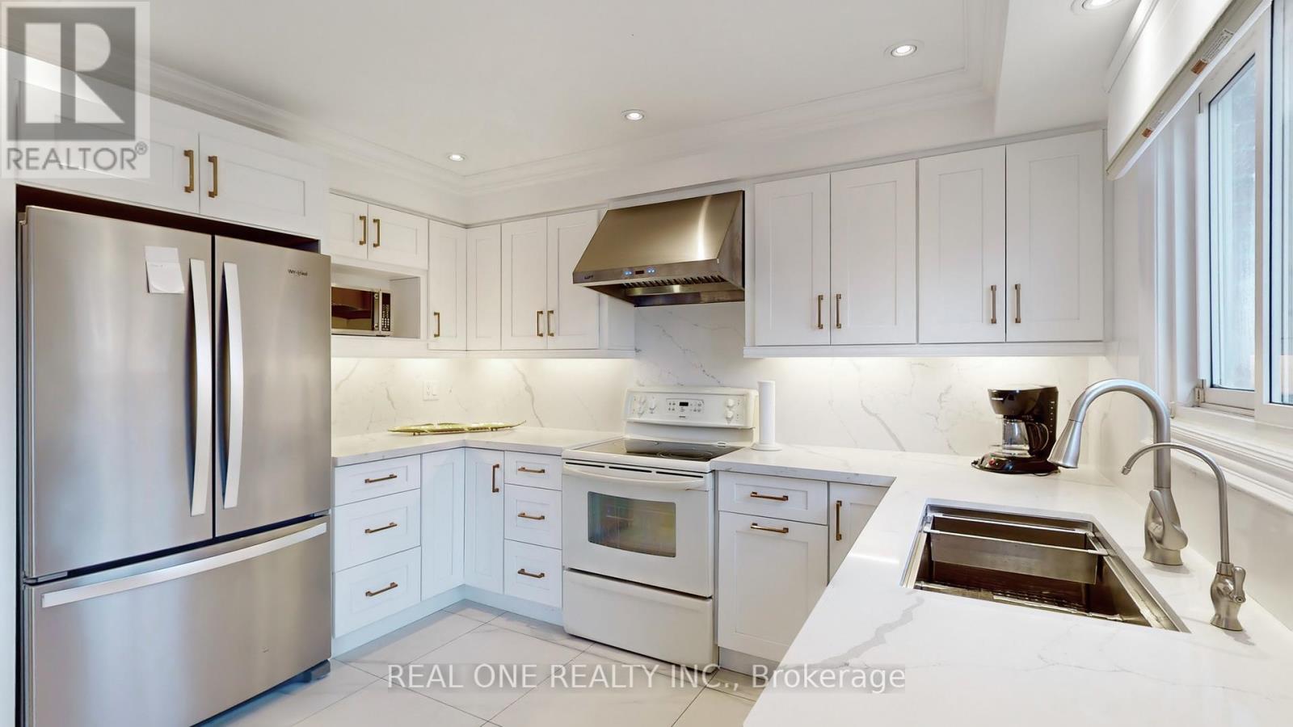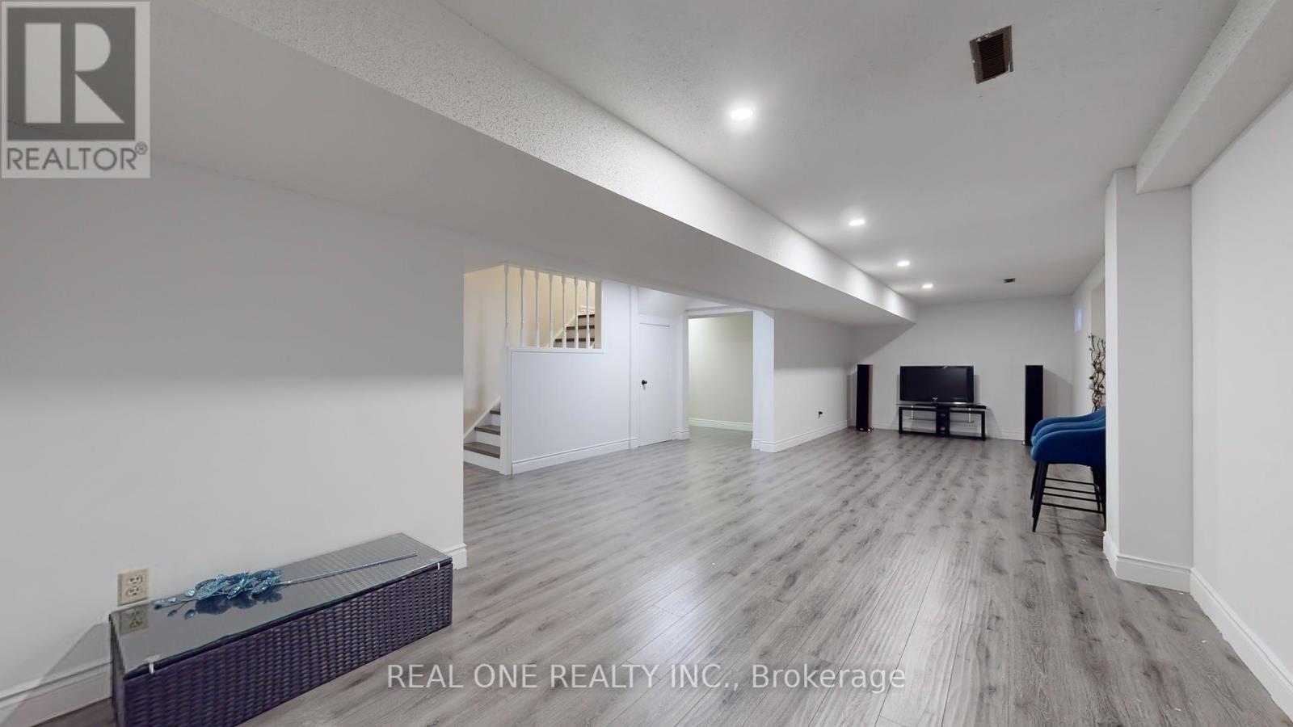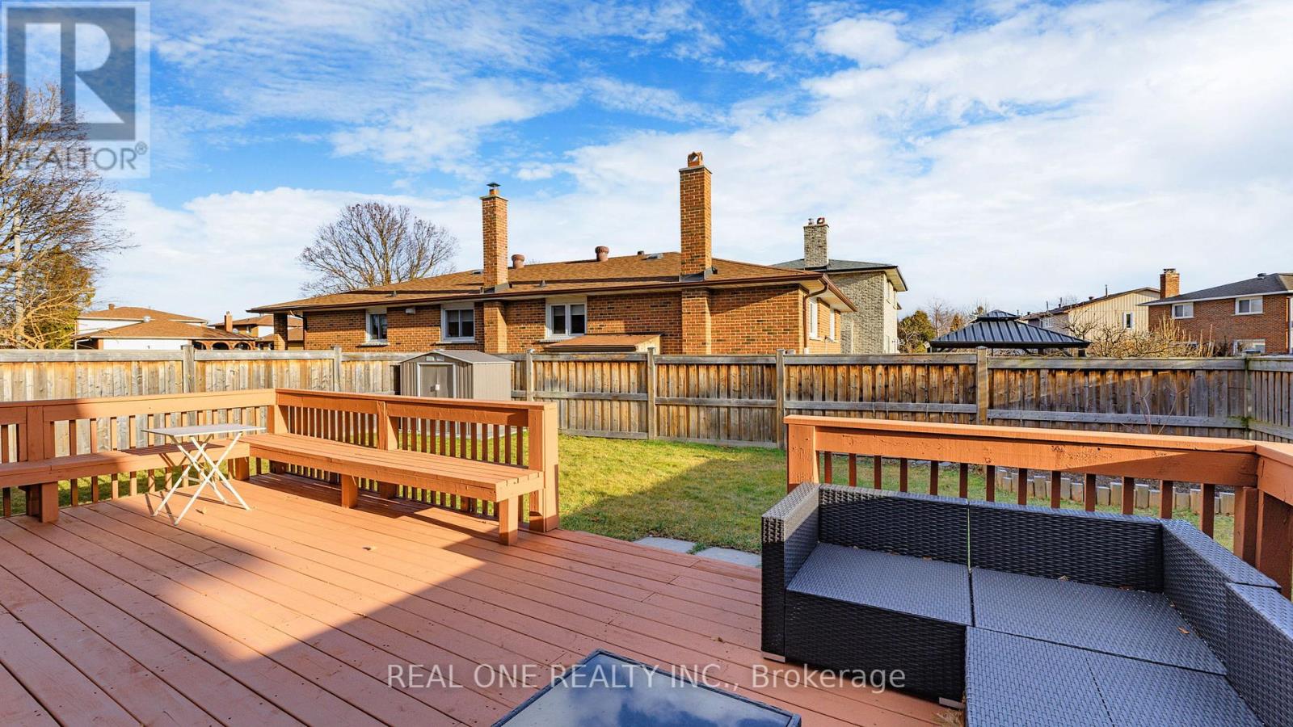133 Risebrough Circuit Markham, Ontario L3R 3E1
$1,490,000
Excellent Prime Locations!!! Welcome To This Rarely Found 4-Bdrms & 2-Car Garage Detached Home Situated In The Most Desirable Milliken Mills West Area! Top $$$ Spent On Funtional Upgds From Top To Bottom Since Moving In: Brand New Modernized Kitchen W/ Top Class Cabinets & Granite Counter Top & Centre Island, Top Quality Engineer Hardwood Floor Thru/Out, Exquisite Skylight Features Brightness & Specialty! Well Sustainable Hardwood Stairs, All New Renovated Washrooms, Professional Upgd Finished Basement W/ Open Recreation Area & Apartment, Water Softner System Keeps Healthy, Security Cameras And So Many More on Details! Great Ultimate Layout, Very Bright & Spacious! Surrounded With All Amenities: Ttc, Parks, T&T Supermarket, Banks, All Popular Chinese Restaurants, Pacific Mall, Bamburgh Circle Plaza, Go Station and So Many More! Top Ranking School Zone: Milliken Mills P/S & Milliken Mills H/S. Really Can't Miss It!! **** EXTRAS **** All Elf's, All Window Coverings, S/S Fridge, Stove, B/I Diswasher, Micro-wave, Washer & Dryer. Fireplaces, Furnance, Water Softner System, Cac, Cvc, Security Cameras. (Hwt) Rental. Buyer/Buyer's Agent Verify All Measurements & Tax. (id:35492)
Open House
This property has open houses!
2:00 pm
Ends at:5:00 pm
2:00 pm
Ends at:5:00 pm
Property Details
| MLS® Number | N11907167 |
| Property Type | Single Family |
| Community Name | Milliken Mills West |
| Amenities Near By | Park, Place Of Worship, Public Transit, Schools |
| Community Features | Community Centre |
| Parking Space Total | 4 |
Building
| Bathroom Total | 4 |
| Bedrooms Above Ground | 4 |
| Bedrooms Below Ground | 1 |
| Bedrooms Total | 5 |
| Amenities | Fireplace(s) |
| Appliances | Central Vacuum, Water Softener, Garage Door Opener Remote(s) |
| Basement Development | Finished |
| Basement Type | N/a (finished) |
| Construction Style Attachment | Detached |
| Cooling Type | Central Air Conditioning |
| Exterior Finish | Brick |
| Fireplace Present | Yes |
| Fireplace Total | 1 |
| Flooring Type | Laminate, Tile, Hardwood |
| Foundation Type | Concrete, Block |
| Half Bath Total | 1 |
| Heating Fuel | Natural Gas |
| Heating Type | Forced Air |
| Stories Total | 2 |
| Type | House |
| Utility Water | Municipal Water |
Parking
| Attached Garage |
Land
| Acreage | No |
| Fence Type | Fenced Yard |
| Land Amenities | Park, Place Of Worship, Public Transit, Schools |
| Sewer | Sanitary Sewer |
| Size Depth | 110 Ft ,4 In |
| Size Frontage | 45 Ft |
| Size Irregular | 45 X 110.36 Ft |
| Size Total Text | 45 X 110.36 Ft |
Rooms
| Level | Type | Length | Width | Dimensions |
|---|---|---|---|---|
| Second Level | Primary Bedroom | 7.29 m | 3.38 m | 7.29 m x 3.38 m |
| Second Level | Bedroom 2 | 4.52 m | 2.99 m | 4.52 m x 2.99 m |
| Second Level | Bedroom 3 | 4.52 m | 2.99 m | 4.52 m x 2.99 m |
| Second Level | Bedroom 4 | 2.89 m | 2.87 m | 2.89 m x 2.87 m |
| Lower Level | Bedroom | 3.81 m | 3.15 m | 3.81 m x 3.15 m |
| Lower Level | Den | 4.45 m | 3.17 m | 4.45 m x 3.17 m |
| Lower Level | Recreational, Games Room | 9.65 m | 3.17 m | 9.65 m x 3.17 m |
| Main Level | Living Room | 4.9 m | 3.33 m | 4.9 m x 3.33 m |
| Main Level | Dining Room | 3.37 m | 3.33 m | 3.37 m x 3.33 m |
| Main Level | Family Room | 5.54 m | 3.35 m | 5.54 m x 3.35 m |
| Main Level | Kitchen | 6.04 m | 3.43 m | 6.04 m x 3.43 m |
Contact Us
Contact us for more information
Cameron Zhao
Salesperson
15 Wertheim Court Unit 302
Richmond Hill, Ontario L4B 3H7
(905) 597-8511
(905) 597-8519










































