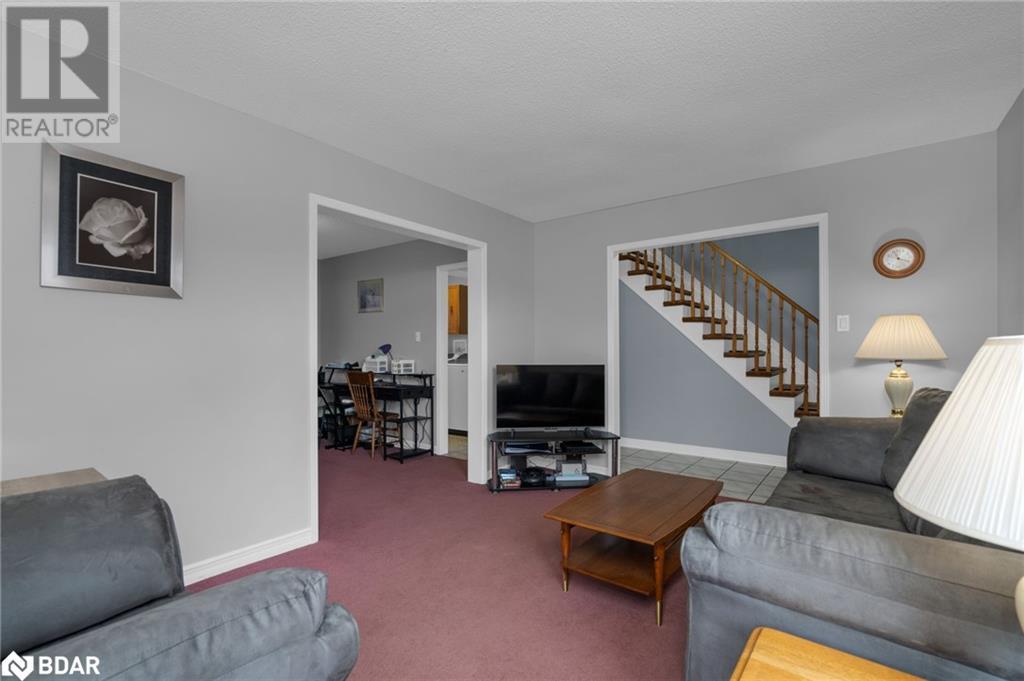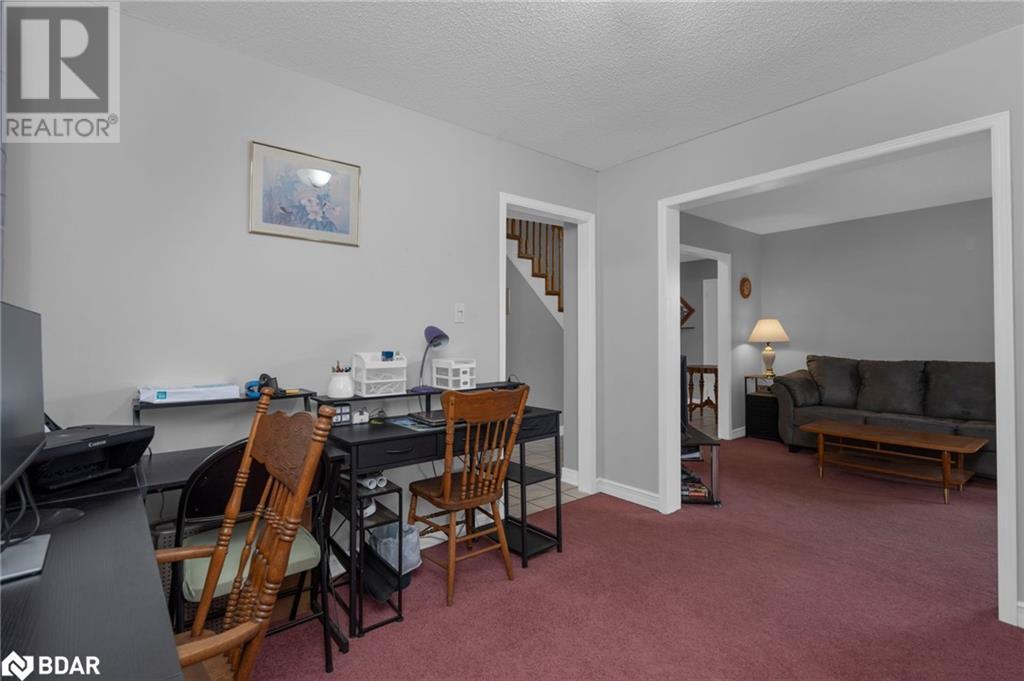133 Cardinal Street Barrie, Ontario L4M 6G2
$799,999
This beautifully cared-for 4 bedroom home comes with endless potential to transform into your dream home!! Inside, you will find a large primary bedroom with 4-piec ensuite, family room with cozy fireplace, eat-in kitchen with a large pantry and a sliding door to the expansive back deck and fully fenced yard. Updates Include: Roof 2021, Furnace 2022, Tankless Hot Water 2023, Washer & Dryer 2024, New Patio Door 2024 and so much more! Situated in a family friendly neighbourhood close to all amenities and Barrie's Waterfront. (Georgian Mall, RVH Hospital, Georgian College, Restaurants, Parks, Schools, HWY 400, GO Train, Lake Simcoe) Whether you prefer shopping and dining out or enjoying nature, this is the home for you. Don't delay, book your showing today! (id:35492)
Property Details
| MLS® Number | 40682615 |
| Property Type | Single Family |
| Amenities Near By | Hospital, Park, Public Transit, Schools, Shopping |
| Parking Space Total | 4 |
Building
| Bathroom Total | 3 |
| Bedrooms Above Ground | 4 |
| Bedrooms Total | 4 |
| Appliances | Water Softener, Hood Fan |
| Architectural Style | 2 Level |
| Basement Development | Unfinished |
| Basement Type | Full (unfinished) |
| Constructed Date | 1990 |
| Construction Style Attachment | Detached |
| Cooling Type | Central Air Conditioning |
| Exterior Finish | Brick, Vinyl Siding |
| Foundation Type | Poured Concrete |
| Half Bath Total | 1 |
| Heating Type | Forced Air |
| Stories Total | 2 |
| Size Interior | 2,034 Ft2 |
| Type | House |
| Utility Water | Municipal Water |
Parking
| Attached Garage |
Land
| Access Type | Highway Nearby |
| Acreage | No |
| Fence Type | Fence |
| Land Amenities | Hospital, Park, Public Transit, Schools, Shopping |
| Sewer | Municipal Sewage System |
| Size Depth | 110 Ft |
| Size Frontage | 39 Ft |
| Size Total Text | Under 1/2 Acre |
| Zoning Description | Residential |
Rooms
| Level | Type | Length | Width | Dimensions |
|---|---|---|---|---|
| Second Level | 4pc Bathroom | Measurements not available | ||
| Second Level | 4pc Bathroom | 12'10'' x 7'6'' | ||
| Second Level | Bedroom | 11'5'' x 10'9'' | ||
| Second Level | Bedroom | 11'6'' x 9'3'' | ||
| Second Level | Bedroom | 11'6'' x 10'4'' | ||
| Second Level | Primary Bedroom | 18'7'' x 14'3'' | ||
| Main Level | Laundry Room | 7'1'' x 5'8'' | ||
| Main Level | 2pc Bathroom | Measurements not available | ||
| Main Level | Eat In Kitchen | 15'7'' x 12'10'' | ||
| Main Level | Dining Room | 10'10'' x 9'7'' | ||
| Main Level | Living Room | 14'3'' x 10'7'' | ||
| Main Level | Family Room | 16'5'' x 10'10'' |
https://www.realtor.ca/real-estate/27705146/133-cardinal-street-barrie
Contact Us
Contact us for more information

Suzanne Magill
Salesperson
(705) 733-2200
516 Bryne Drive, Unit J
Barrie, Ontario L4N 9P6
(705) 720-2200
(705) 733-2200




















