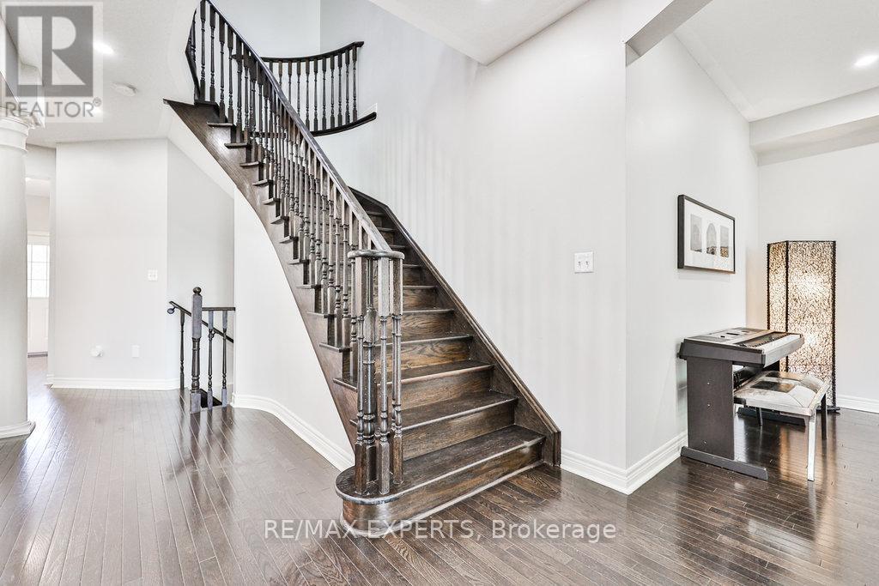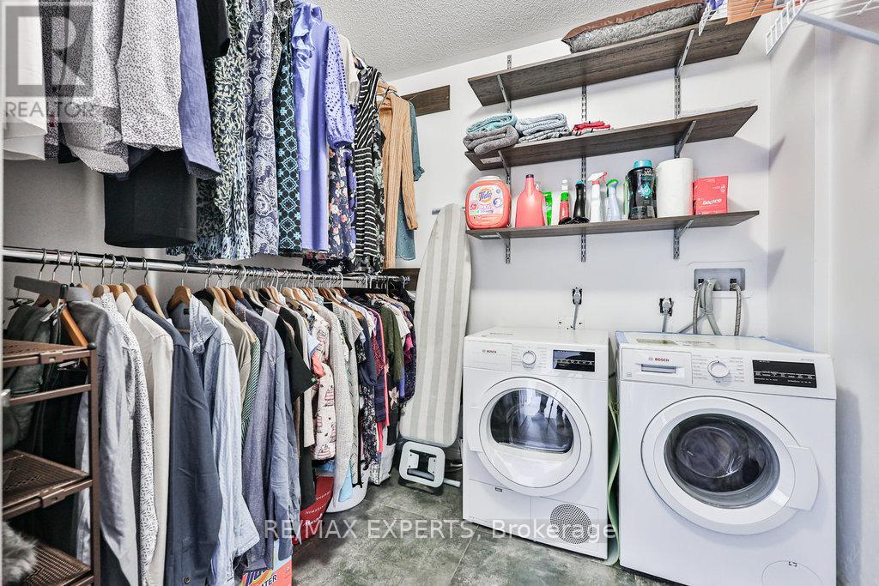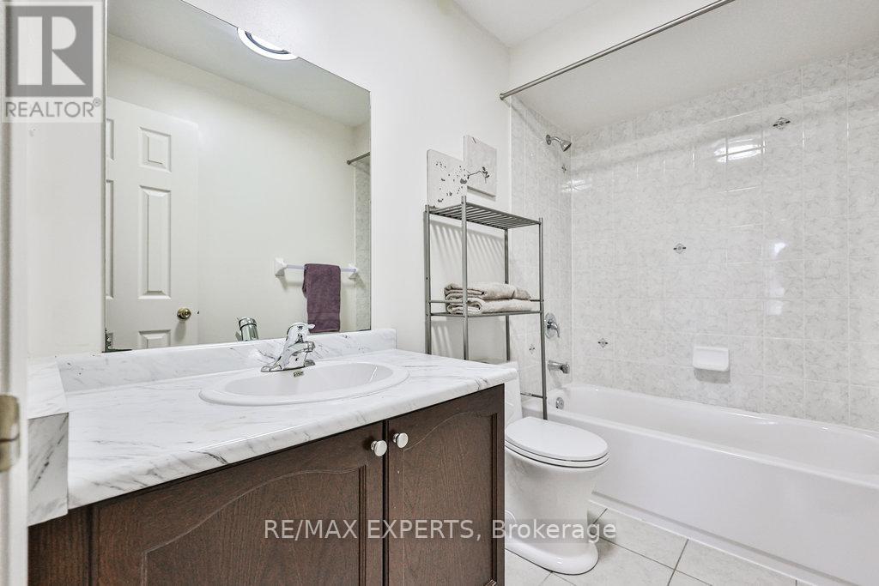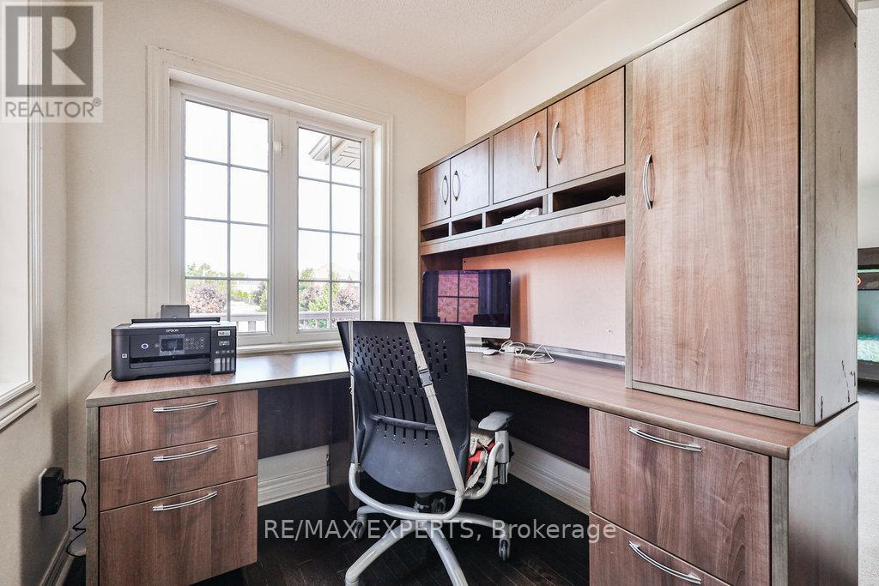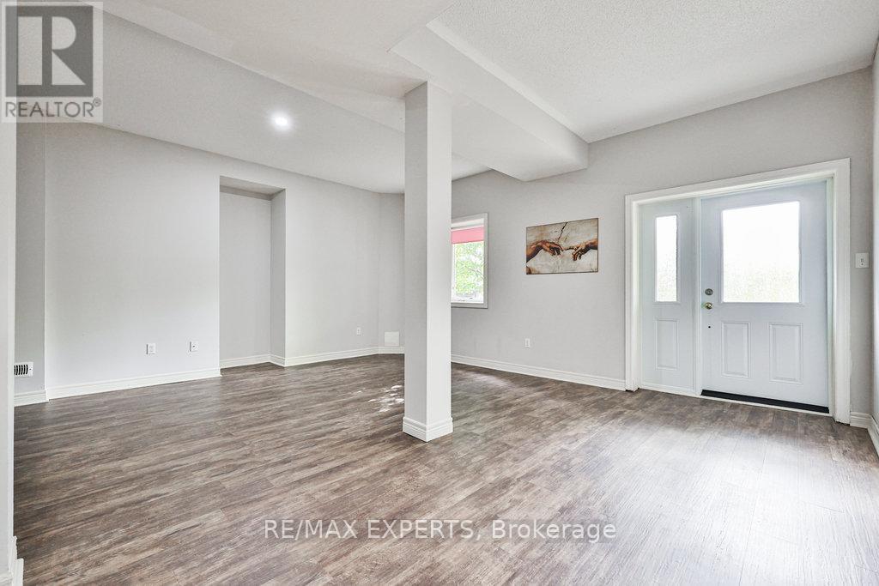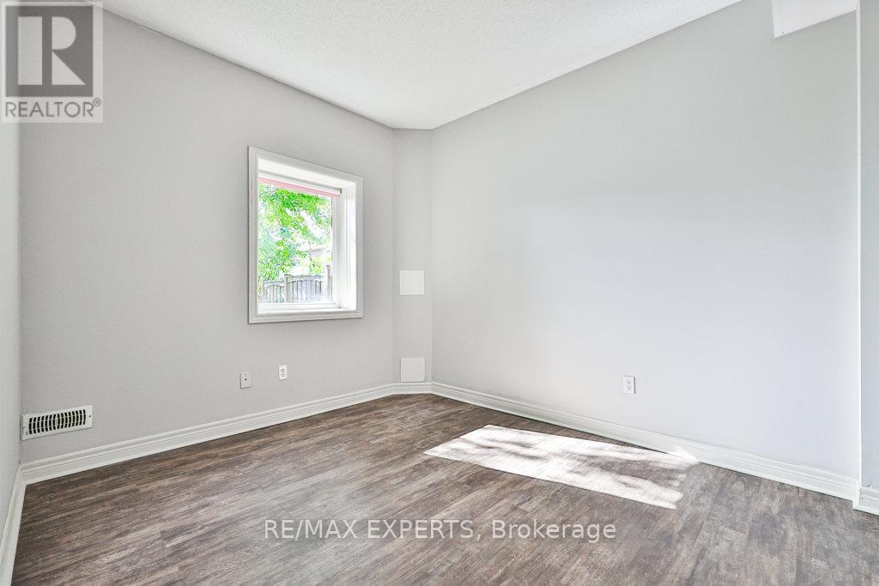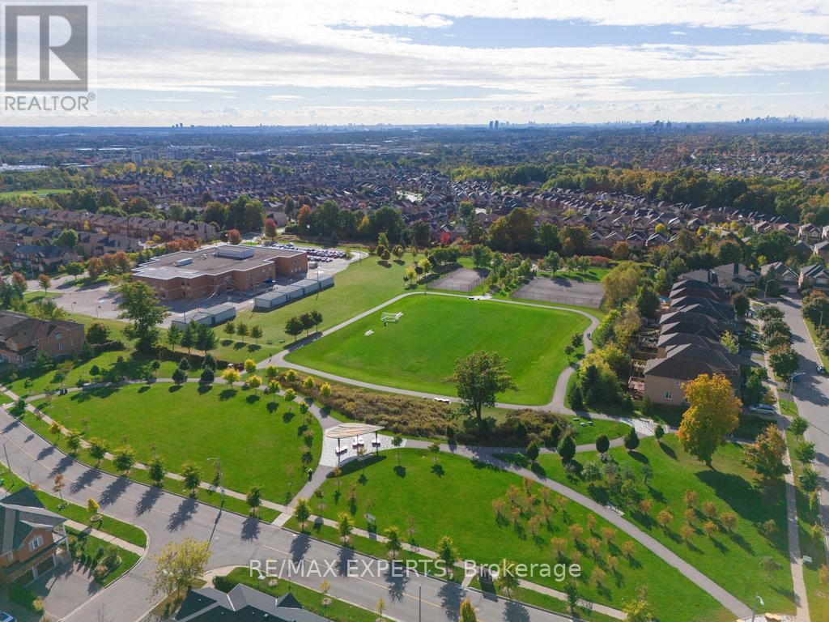133 Aikenhead Avenue Richmond Hill, Ontario L4S 0C6
$1,689,000
3641 Sq. Ft. of Finished Living Space with a Separate Entrance Walk-out basement with 1 Bedroom Apartment - Ready To Rent For Extra Income. Beautiful family home located just down the street from parks an This 4 Bedroom home has 3 Full Bathrooms on the 2nd Floor (5 total) Plus an extra Office Nook to work from home, or kids homework station. 2 walk-in closets in the primary bedroom with additional laundry station within. 9 Foot Ceilings, Hardwood Flooring, Pot Lights, Tall Kitchen Cabinets, Granite Kitchen Countertops. A perfect home to raise a family. Located close to buses, shopping, lots of parks and conservation walking trails. Highly Ranked Schools Are in Walking Distance: Trilliam Woods E.S., Richmond Hill High School, St. Theresa Catholic High School. Offers To Be Entertained Any Time. (id:35492)
Property Details
| MLS® Number | N9393026 |
| Property Type | Single Family |
| Community Name | Westbrook |
| Amenities Near By | Park, Public Transit, Schools |
| Parking Space Total | 4 |
Building
| Bathroom Total | 5 |
| Bedrooms Above Ground | 4 |
| Bedrooms Below Ground | 1 |
| Bedrooms Total | 5 |
| Amenities | Fireplace(s) |
| Appliances | Dishwasher, Dryer, Garage Door Opener, Refrigerator, Stove, Washer |
| Basement Development | Finished |
| Basement Features | Separate Entrance, Walk Out |
| Basement Type | N/a (finished) |
| Construction Style Attachment | Detached |
| Cooling Type | Central Air Conditioning |
| Exterior Finish | Brick |
| Fireplace Present | Yes |
| Fireplace Total | 1 |
| Flooring Type | Hardwood, Ceramic, Vinyl, Carpeted |
| Half Bath Total | 1 |
| Heating Fuel | Natural Gas |
| Heating Type | Forced Air |
| Stories Total | 2 |
| Size Interior | 2,500 - 3,000 Ft2 |
| Type | House |
| Utility Water | Municipal Water |
Parking
| Garage |
Land
| Acreage | No |
| Land Amenities | Park, Public Transit, Schools |
| Sewer | Sanitary Sewer |
| Size Depth | 100 Ft ,2 In |
| Size Frontage | 39 Ft ,4 In |
| Size Irregular | 39.4 X 100.2 Ft |
| Size Total Text | 39.4 X 100.2 Ft |
Rooms
| Level | Type | Length | Width | Dimensions |
|---|---|---|---|---|
| Second Level | Primary Bedroom | 6 m | 3.9 m | 6 m x 3.9 m |
| Second Level | Bedroom 2 | 5.47 m | 3.9 m | 5.47 m x 3.9 m |
| Second Level | Bedroom 3 | 4.31 m | 3 m | 4.31 m x 3 m |
| Second Level | Bedroom 4 | 3.61 m | 2.93 m | 3.61 m x 2.93 m |
| Second Level | Office | 3.05 m | 1.98 m | 3.05 m x 1.98 m |
| Main Level | Living Room | 7.28 m | 3.27 m | 7.28 m x 3.27 m |
| Main Level | Dining Room | 7.28 m | 3.27 m | 7.28 m x 3.27 m |
| Main Level | Kitchen | 3.61 m | 5.57 m | 3.61 m x 5.57 m |
| Main Level | Family Room | 5.77 m | 3.3 m | 5.77 m x 3.3 m |
| Ground Level | Kitchen | 2.87 m | 2.22 m | 2.87 m x 2.22 m |
| Ground Level | Primary Bedroom | 3.59 m | 2.91 m | 3.59 m x 2.91 m |
| Ground Level | Living Room | 5.61 m | 4.62 m | 5.61 m x 4.62 m |
https://www.realtor.ca/real-estate/27532351/133-aikenhead-avenue-richmond-hill-westbrook-westbrook
Contact Us
Contact us for more information
Randi Joanne Emmott
Salesperson
277 Cityview Blvd Unit: 16
Vaughan, Ontario L4H 5A4
(905) 499-8800
[email protected]/

Ryan Emmott
Salesperson
277 Cityview Blvd Unit: 16
Vaughan, Ontario L4H 5A4
(905) 499-8800
[email protected]/

















