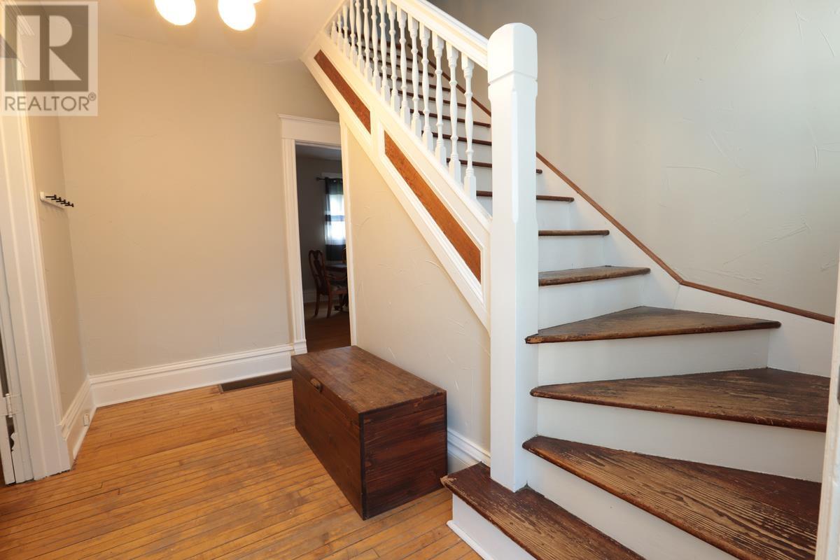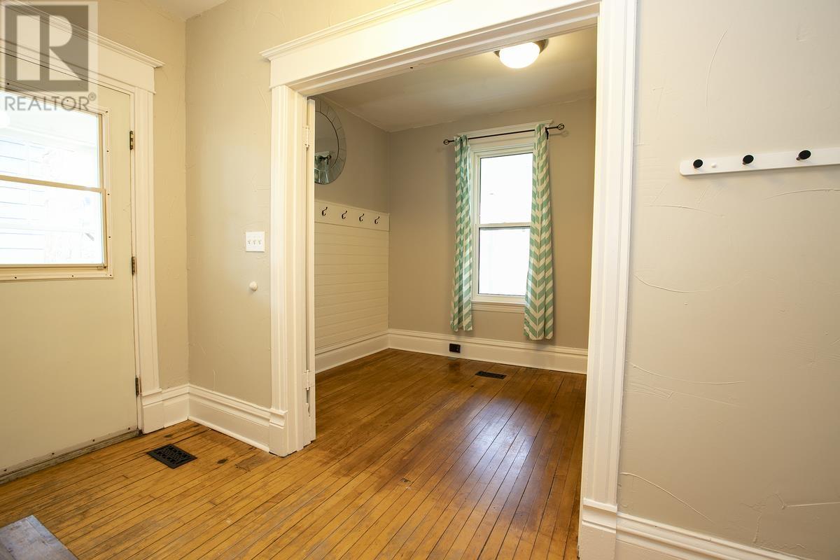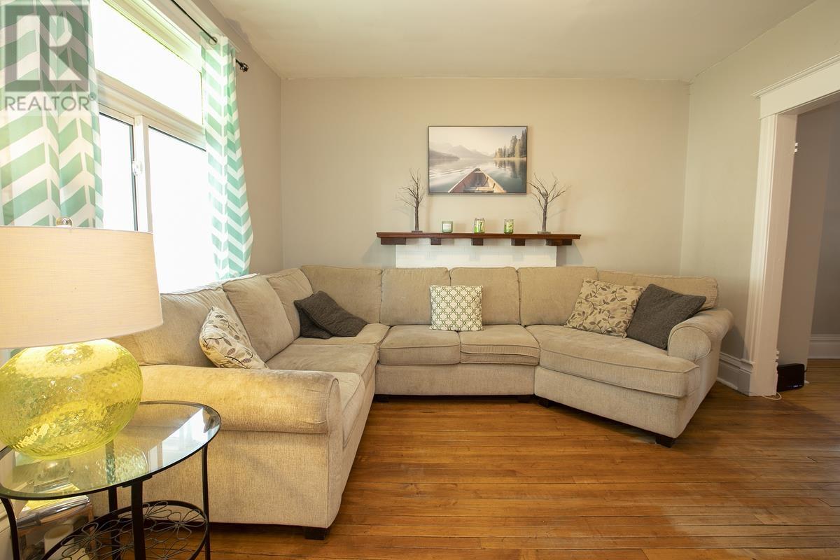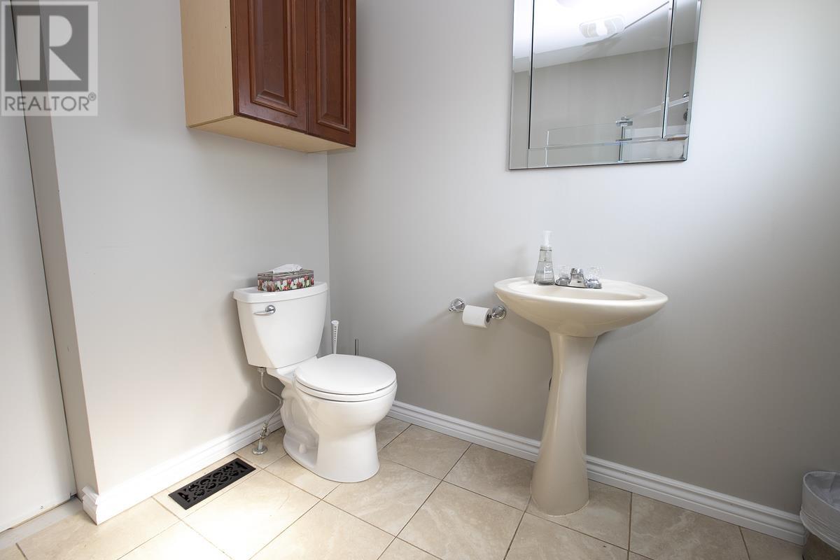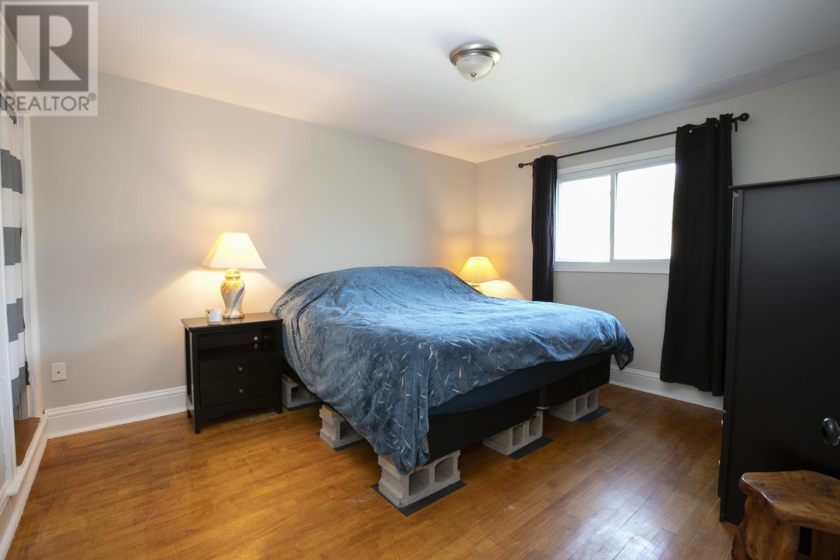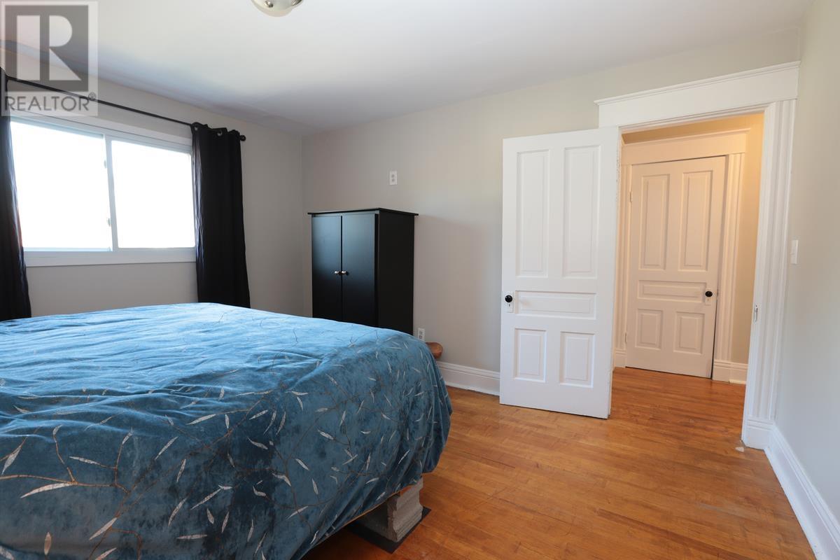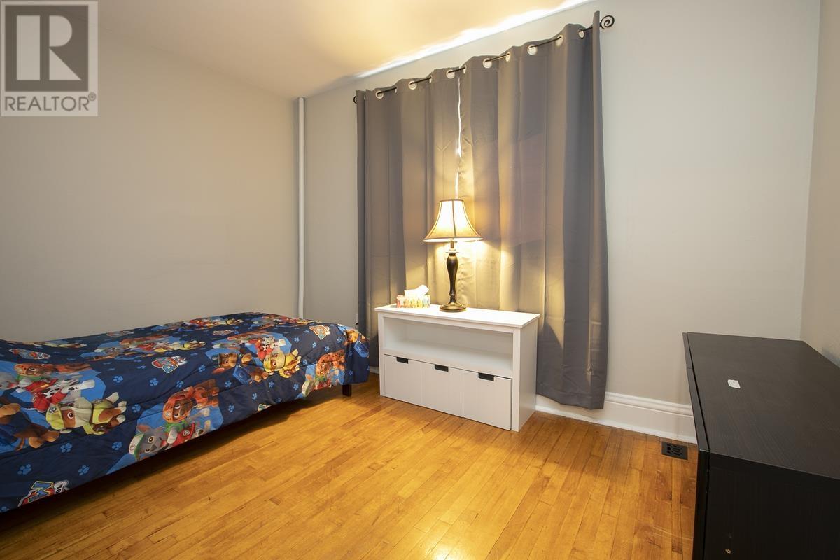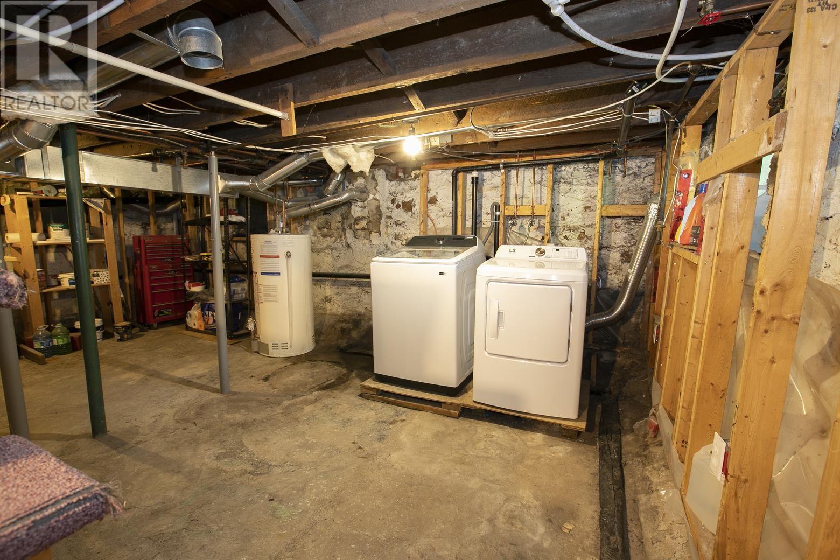132 Woodward Ave Sault Ste. Marie, Ontario P6A 3T7
$309,900
Welcome to this very well maintained 4-bedroom, 2-bathroom home, nestled in a serene downtown neighborhood. This charming residence exudes character, featuring hardwood flooring throughout most of the home and a thoughtfully designed layout. The main floor includes a formal dining area perfect for entertaining, inviting foyer, large living room, office space, a recently updated bathroom. Step outside through the patio doors off of the kitchen to a private, fenced-in rear yard, ideal for relaxation and gatherings. Enjoy the wrap-around porch, adding to the home's inviting atmosphere. Additional highlights include a detached garage, efficient gas forced air heating, and a newer central air unit to keep you comfortable year-round. With its proximity to all amenities, this home offers both convenience and tranquility. Don't miss the opportunity to make this beautiful home yours. Book your viewing today! (id:35492)
Property Details
| MLS® Number | SM241800 |
| Property Type | Single Family |
| Community Name | Sault Ste. Marie |
| Communication Type | High Speed Internet |
| Community Features | Bus Route |
| Features | Crushed Stone Driveway |
Building
| Bathroom Total | 2 |
| Bedrooms Above Ground | 4 |
| Bedrooms Total | 4 |
| Age | Over 26 Years |
| Appliances | Stove, Dryer, Microwave, Freezer, Window Coverings, Refrigerator, Washer |
| Architectural Style | 2 Level |
| Basement Development | Unfinished |
| Basement Type | Full (unfinished) |
| Construction Style Attachment | Detached |
| Cooling Type | Central Air Conditioning |
| Exterior Finish | Siding |
| Flooring Type | Hardwood |
| Foundation Type | Stone |
| Heating Fuel | Natural Gas |
| Heating Type | Forced Air |
| Stories Total | 2 |
| Size Interior | 1610 Sqft |
| Utility Water | Municipal Water |
Parking
| Garage | |
| Detached Garage | |
| Gravel |
Land
| Access Type | Road Access |
| Acreage | No |
| Fence Type | Fenced Yard |
| Sewer | Sanitary Sewer |
| Size Depth | 99 Ft |
| Size Frontage | 48.4000 |
| Size Irregular | 48.4 X 99 |
| Size Total Text | 48.4 X 99|under 1/2 Acre |
Rooms
| Level | Type | Length | Width | Dimensions |
|---|---|---|---|---|
| Second Level | Bedroom | 10.3 x 11.4 | ||
| Second Level | Bedroom | 12.3 x 13.2 | ||
| Second Level | Bedroom | 12.1 x 12.2 | ||
| Second Level | Bedroom | 8.8 x 11.5 | ||
| Second Level | Bathroom | 7.6 x 7.3 | ||
| Main Level | Kitchen | 12 x 12.1 | ||
| Main Level | Living Room | 12.7 x 11.6 | ||
| Main Level | Dining Room | 11.5 x 16.1 | ||
| Main Level | Office | 8.5 x 12.1 | ||
| Main Level | Bathroom | 7.3 x 7.3 | ||
| Main Level | Foyer | 11.5 x 5.10 |
Utilities
| Cable | Available |
| Electricity | Available |
| Natural Gas | Available |
| Telephone | Available |
https://www.realtor.ca/real-estate/27175233/132-woodward-ave-sault-ste-marie-sault-ste-marie
Interested?
Contact us for more information

John Glavota
Salesperson
(705) 759-6170
https://johnglavota.royallepage.ca/

766 Bay Street
Sault Ste. Marie, Ontario P6A 0A1
(705) 942-6000
(705) 759-6170
https://1-northernadvantage-saultstemarie.royallepage.ca/













