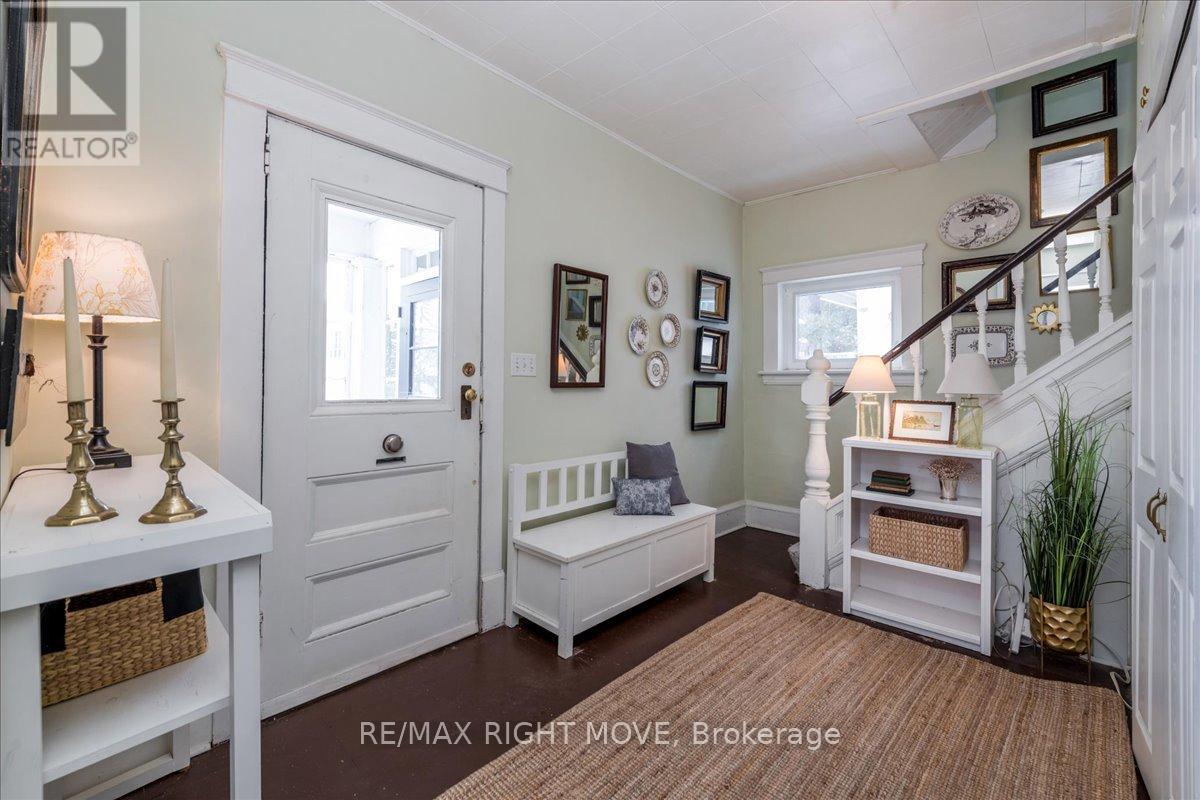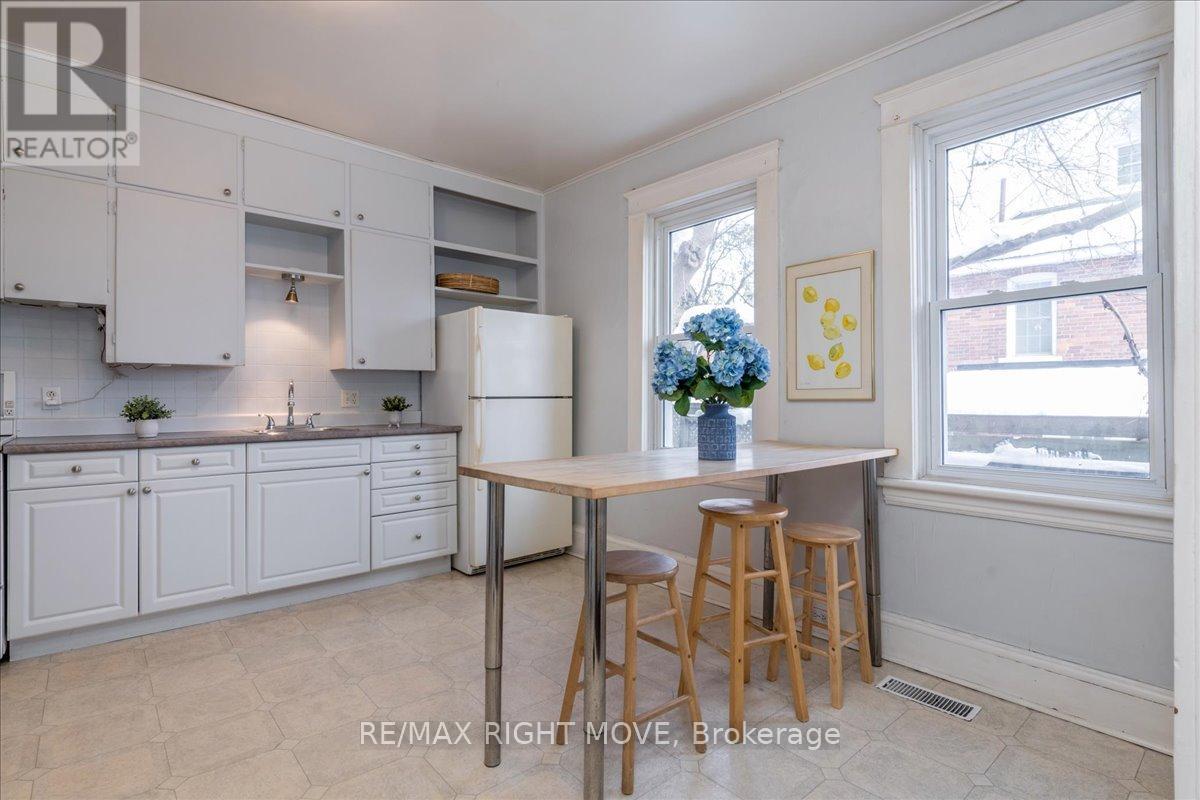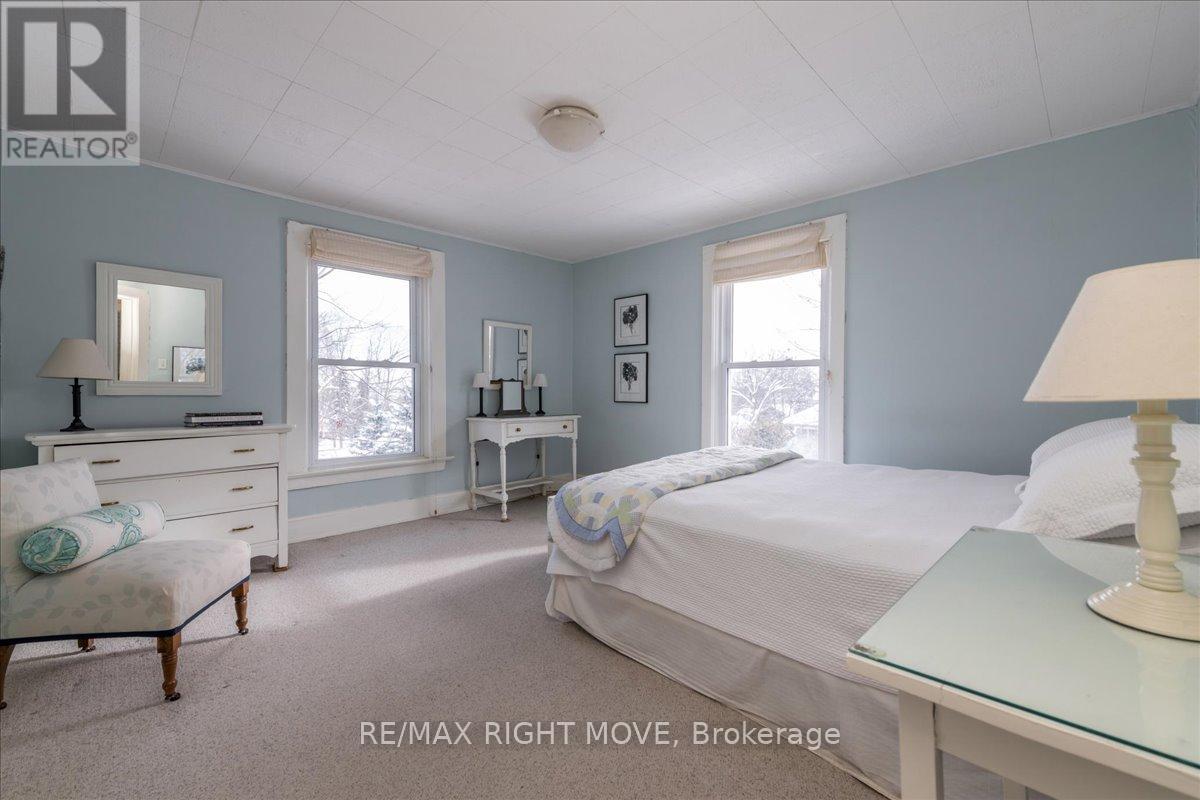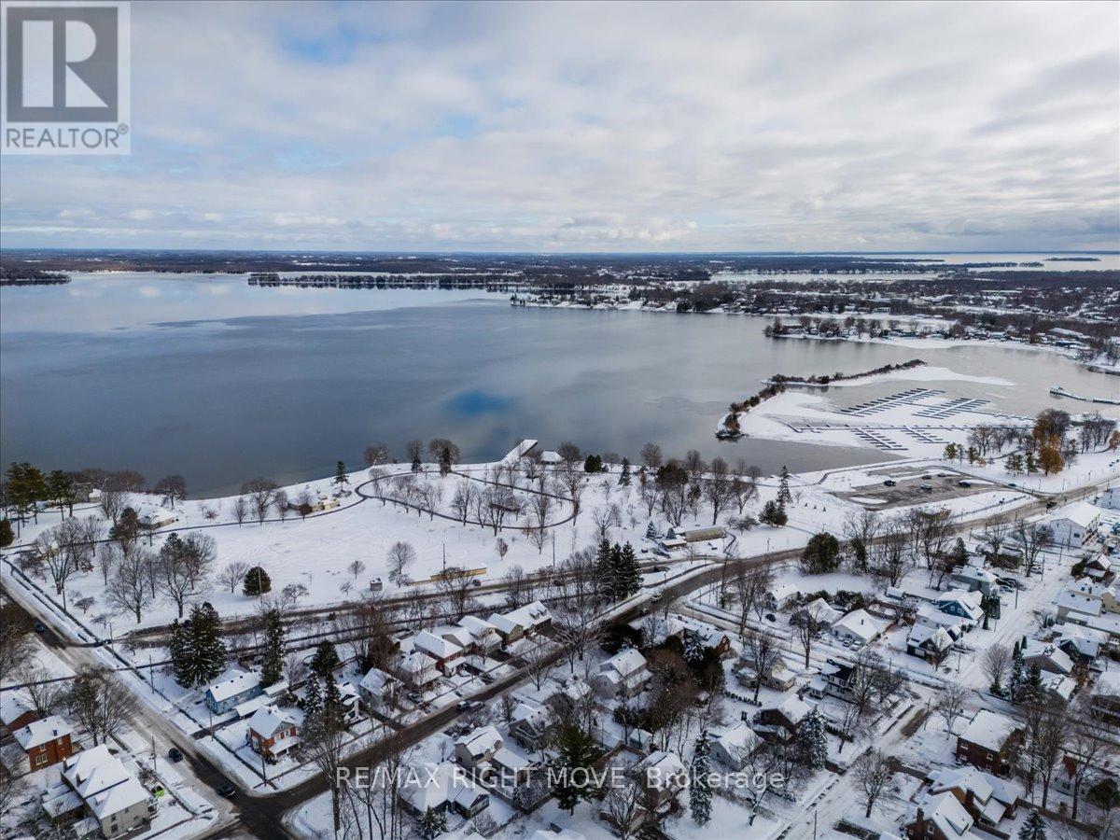132 Jarvis Street Orillia, Ontario L3V 2A5
$550,000
Located in the heart of Orillias prestigious North Ward, this 4-bedroom, 2-bathroom home is a true gem, offering timeless historic charm with endless potential to make it your own. Built in 1912, the homes bright, open living spaces are enhanced by high ceilings and abundant natural light, providing a perfect canvas for your vision. A large, enclosed front porch welcomes you, where you can enjoy sunshine all day long. The main floor features an open-concept living room and a spacious kitchen, complemented by a versatile family room that can also be used as a dining area or home office. A convenient laundry room with mudroom access opens to a private, fenced backyard surrounded by mature trees. Upstairs, youll find four generously sized bedrooms and a 4-piece bathroom, ensuring comfort for family and guests alike. What truly sets this home apart is its unbeatable location. Just steps from Couchiching Beach Park, Lake Couchiching, and the picturesque Millennium Trail, youll enjoy year-round outdoor adventures and serene nature walks. A short 5-minute stroll brings you to downtown Orillia, where vibrant shops, dining, and amenities await. Whether youre seeking a peaceful retreat or a dynamic lifestyle, this property offers a rare chance to own a piece of history in one of Orillias most desirable neighborhoods. (id:35492)
Property Details
| MLS® Number | S11881118 |
| Property Type | Single Family |
| Community Name | Orillia |
| Amenities Near By | Park, Beach |
| Parking Space Total | 1 |
| Structure | Porch |
Building
| Bathroom Total | 2 |
| Bedrooms Above Ground | 4 |
| Bedrooms Total | 4 |
| Basement Development | Unfinished |
| Basement Type | N/a (unfinished) |
| Construction Style Attachment | Detached |
| Exterior Finish | Stucco |
| Foundation Type | Stone, Concrete |
| Heating Fuel | Natural Gas |
| Heating Type | Forced Air |
| Stories Total | 2 |
| Size Interior | 1,500 - 2,000 Ft2 |
| Type | House |
| Utility Water | Municipal Water |
Land
| Acreage | No |
| Land Amenities | Park, Beach |
| Sewer | Sanitary Sewer |
| Size Depth | 100 Ft |
| Size Frontage | 38 Ft |
| Size Irregular | 38 X 100 Ft |
| Size Total Text | 38 X 100 Ft |
| Zoning Description | R1 |
Rooms
| Level | Type | Length | Width | Dimensions |
|---|---|---|---|---|
| Second Level | Bedroom 4 | 2.83 m | 3.92 m | 2.83 m x 3.92 m |
| Second Level | Bathroom | 1.8 m | 2.78 m | 1.8 m x 2.78 m |
| Second Level | Primary Bedroom | 4.04 m | 3.58 m | 4.04 m x 3.58 m |
| Second Level | Bedroom 2 | 3.14 m | 2.91 m | 3.14 m x 2.91 m |
| Second Level | Bedroom 3 | 3.39 m | 3.86 m | 3.39 m x 3.86 m |
| Main Level | Foyer | 2.96 m | 4.11 m | 2.96 m x 4.11 m |
| Main Level | Living Room | 4.19 m | 4.1 m | 4.19 m x 4.1 m |
| Main Level | Kitchen | 3.94 m | 4 m | 3.94 m x 4 m |
| Main Level | Family Room | 5.29 m | 4.16 m | 5.29 m x 4.16 m |
| Main Level | Laundry Room | 2.32 m | 3.52 m | 2.32 m x 3.52 m |
| Main Level | Mud Room | 2.32 m | 1.91 m | 2.32 m x 1.91 m |
| Main Level | Bathroom | 1.28 m | 1.9 m | 1.28 m x 1.9 m |
https://www.realtor.ca/real-estate/27708923/132-jarvis-street-orillia-orillia
Contact Us
Contact us for more information
Kyla Epstein
Salesperson
97 Neywash St Box 2118
Orillia, Ontario L3V 6R9
(705) 325-1373
www.remaxrightmove.com/
Marci Csumrik
Salesperson
www.csumrikandassociates.ca/
www.facebook.com/CsumrikandAssociates
www.linkedin.com/in/marci-csumrik-14072113/
97 Neywash St Box 2118
Orillia, Ontario L3V 6R9
(705) 325-1373
www.remaxrightmove.com/









































