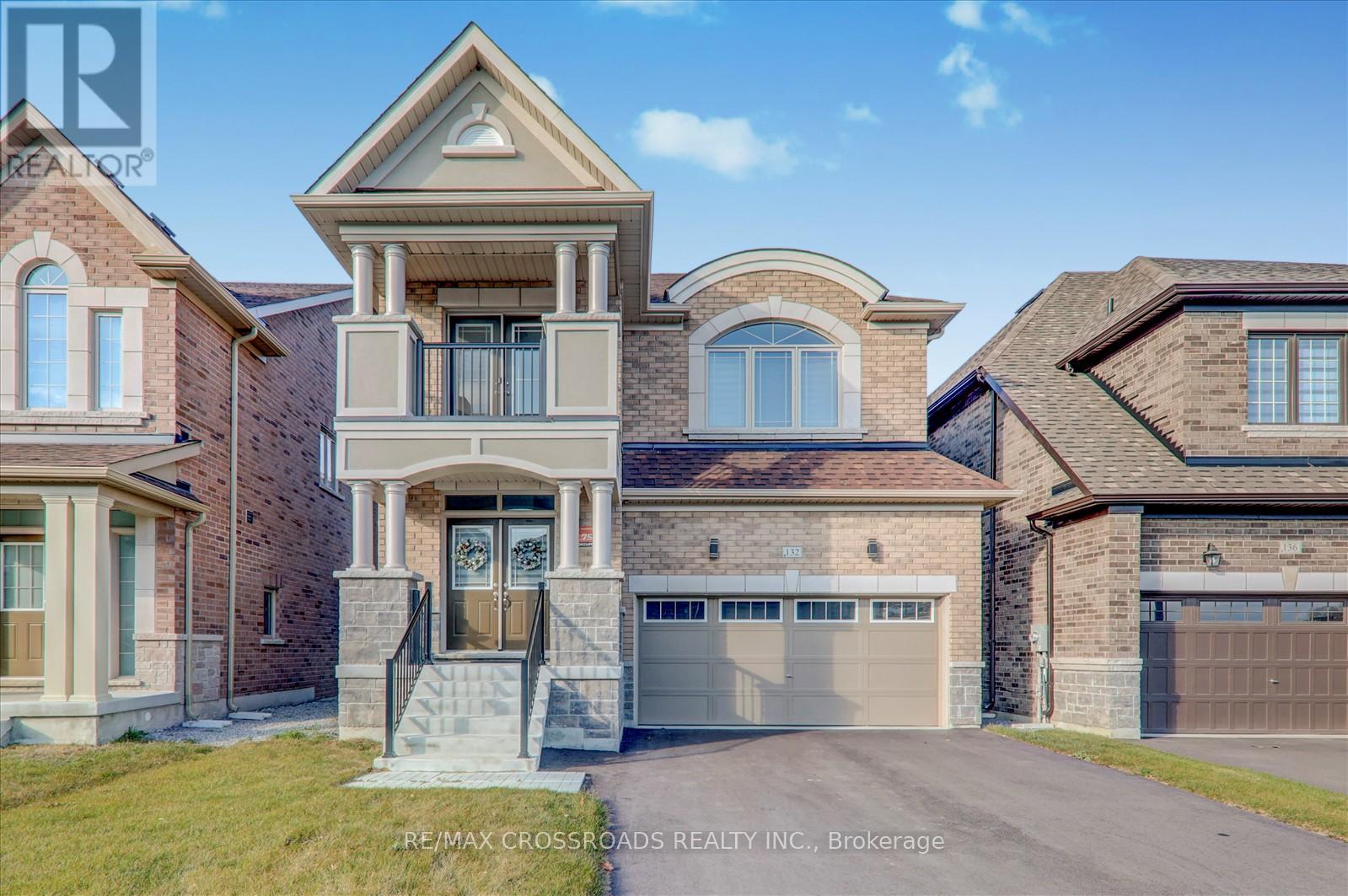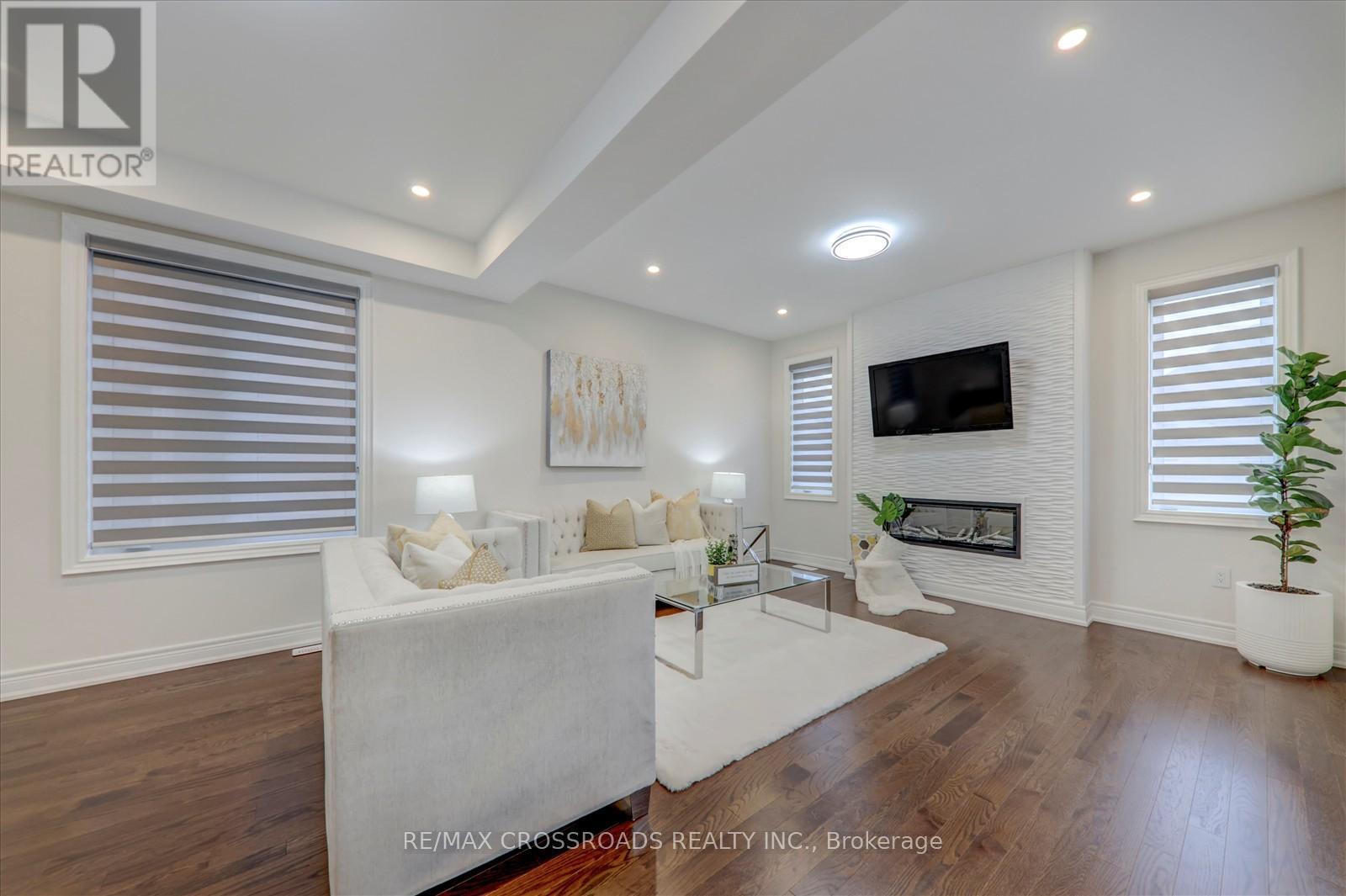132 Carriage Shop Bend East Gwillimbury, Ontario L9N 0Y3
$1,198,000
Countrywide Double Garage Stunning, Gorgeous Newly Built 2 Storey Home For Sale In EastGwillimbury ON Situated In The Prestigious Queensville Community, This Home Features 4 Spacious Bedrooms, 3 Bathroom, **9' smooth Ceiling**Main**Double Door entrance Perfect For HomeOffice, A Spacious Dining Room, Cozy Family Room With An Electric Fireplace, . Perfect For All Your Formal Entertaining. With A Beautiful Kitchen Containing Upgraded Cabinets W/ Undermount Lights ,quartz Countertops, S/S Appliances , Hardwood Floors & Throughout Home, Open Concept And Spacious Living, Family Rooms. Large Windows, Iron Railings & Family Room W/Out To Deck And Bsmt W/Out To Yard. Large French Door W/Out To Front Big Balcony. This Home Is Beyond Perfect! Basement Is un Finished With Walk-Out, Conveniently Close To Upper Canada Mall, Restaurants, Recreational Facilities, Parks, Go Train Station And Hwy 404. **** EXTRAS **** Brand New Electrical Light Fixtures, Pot Lights With Separate Switches, Central A/C, Furnace, Electrical Fireplace, AllNew Window Coverings. (id:35492)
Open House
This property has open houses!
2:00 pm
Ends at:4:00 pm
Property Details
| MLS® Number | N11904172 |
| Property Type | Single Family |
| Community Name | Queensville |
| Amenities Near By | Park, Place Of Worship |
| Community Features | School Bus |
| Features | Irregular Lot Size, Sump Pump |
| Parking Space Total | 6 |
Building
| Bathroom Total | 3 |
| Bedrooms Above Ground | 4 |
| Bedrooms Total | 4 |
| Amenities | Fireplace(s) |
| Appliances | Garage Door Opener Remote(s), Water Heater, Dishwasher, Dryer, Garage Door Opener, Refrigerator, Stove, Washer, Window Coverings |
| Basement Development | Unfinished |
| Basement Features | Walk Out |
| Basement Type | N/a (unfinished) |
| Construction Style Attachment | Detached |
| Cooling Type | Central Air Conditioning |
| Exterior Finish | Brick, Stone |
| Fire Protection | Security System, Smoke Detectors |
| Fireplace Present | Yes |
| Flooring Type | Tile, Hardwood |
| Half Bath Total | 1 |
| Heating Fuel | Natural Gas |
| Heating Type | Forced Air |
| Stories Total | 2 |
| Size Interior | 2,000 - 2,500 Ft2 |
| Type | House |
| Utility Water | Municipal Water |
Parking
| Attached Garage |
Land
| Acreage | No |
| Fence Type | Fenced Yard |
| Land Amenities | Park, Place Of Worship |
| Sewer | Sanitary Sewer |
| Size Depth | 99 Ft ,8 In |
| Size Frontage | 35 Ft ,10 In |
| Size Irregular | 35.9 X 99.7 Ft ; 99.71 Ft X 35.94 Ft X 99.53 Ft X 37.66ft |
| Size Total Text | 35.9 X 99.7 Ft ; 99.71 Ft X 35.94 Ft X 99.53 Ft X 37.66ft |
Rooms
| Level | Type | Length | Width | Dimensions |
|---|---|---|---|---|
| Second Level | Primary Bedroom | 4.88 m | 3.85 m | 4.88 m x 3.85 m |
| Second Level | Bedroom 2 | 3.47 m | 2.45 m | 3.47 m x 2.45 m |
| Second Level | Bedroom 3 | 4.2 m | 2.74 m | 4.2 m x 2.74 m |
| Second Level | Bedroom 4 | 2.98 m | 3.05 m | 2.98 m x 3.05 m |
| Second Level | Laundry Room | Measurements not available | ||
| Main Level | Foyer | Measurements not available | ||
| Main Level | Dining Room | 4.26 m | 3.05 m | 4.26 m x 3.05 m |
| Main Level | Family Room | 4.26 m | 3.05 m | 4.26 m x 3.05 m |
| Main Level | Eating Area | 3.6 m | 2.74 m | 3.6 m x 2.74 m |
| Main Level | Kitchen | 3.6 m | 3.05 m | 3.6 m x 3.05 m |
Utilities
| Cable | Installed |
| Sewer | Installed |
Contact Us
Contact us for more information

Selvan Puvaneswaranathan
Broker
(416) 832-0755
www.gtahomerealtor.com/
realtorselvan/
312 - 305 Milner Avenue
Toronto, Ontario M1B 3V4
(416) 491-4002
(416) 756-1267





































