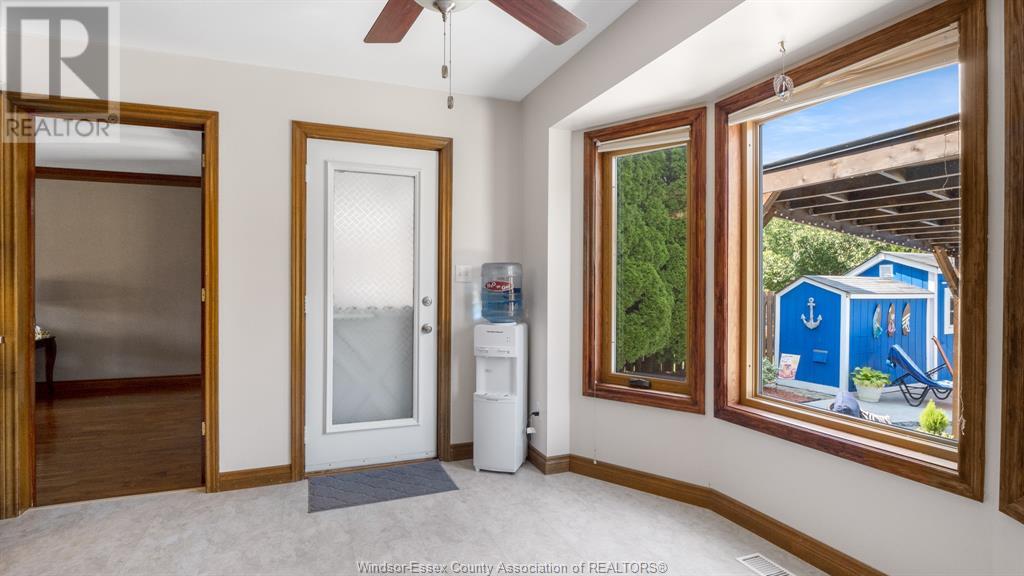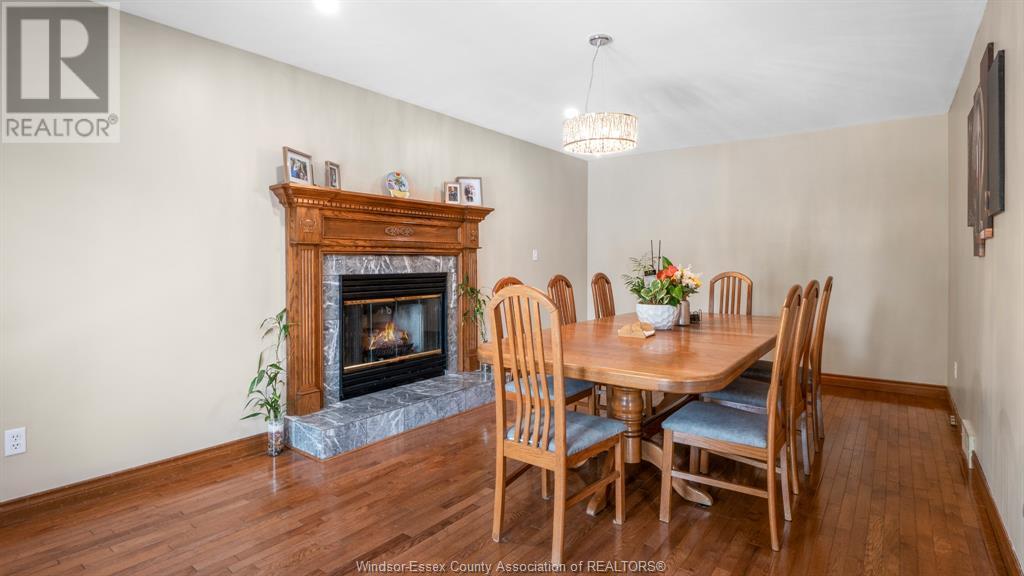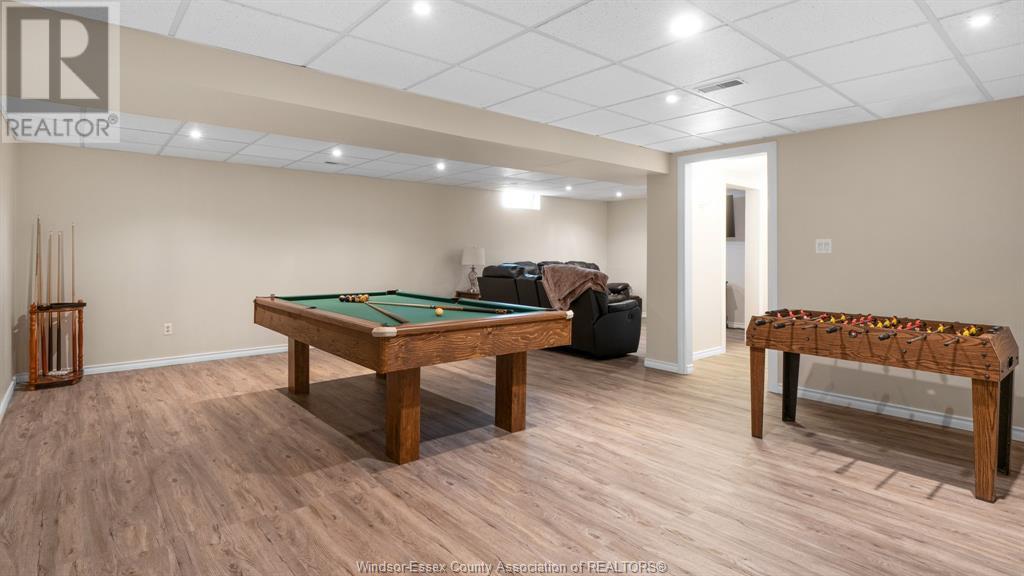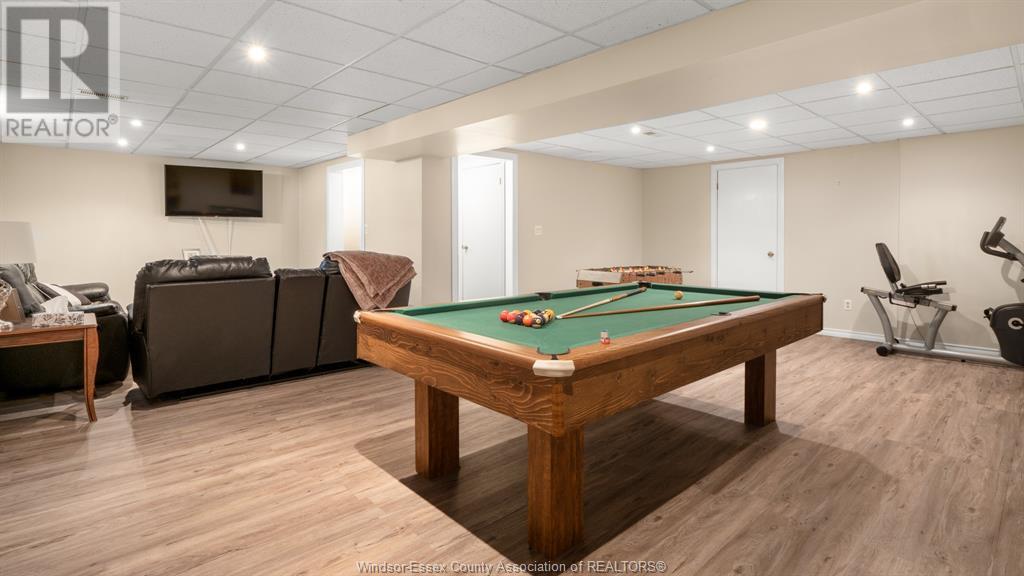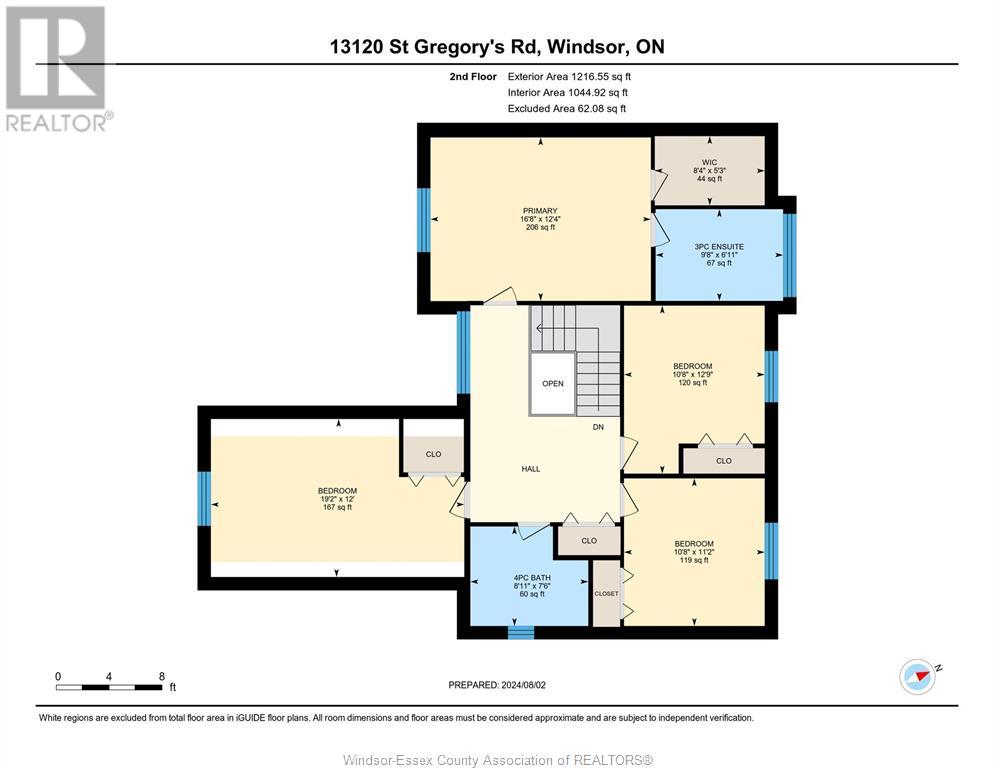13120 St Gregory's Road Tecumseh, Ontario N8N 4M4
$699,900
WELCOME TO THIS STUNNING 2-STOREY HOME IN TECUMSEH! STEP INTO AN APPEALING LAYOUT FEATURING A LARGE LIVING AREA AND A COZY FAMILY ROOM WITH A GAS FIREPLACE ON THE MAIN FLOOR. THE SPACIOUS EAT-IN KITCHEN IS PERFECT FOR FAMILY MEALS, AND THE CONVENIENCE OF A MAIN FLOOR LAUNDRY ADDS TO THE HOME'S FUNCTIONALITY. UPSTAIRS, FIND 4 GENEROUS BEDROOMS, INCLUDING A PRIMARY SUITE WITH AN ENSUITE BATHROOM AND A REFRESHED MAIN BATHROOM. THE FINISHED BASEMENT OFFERS A REC ROOM FOR ADDITIONAL LIVING SPACE. ENJOY THE BEAUTIFUL REAR YARD WITH AN IN-GROUND POOL, IDEAL FOR ENTERTAINING. LOCATED IN A GREAT FAMILY AREA, THIS HOME IS A MUST-SEE. (id:35492)
Property Details
| MLS® Number | 24021283 |
| Property Type | Single Family |
| Features | Double Width Or More Driveway, Finished Driveway, Front Driveway |
| Pool Type | Inground Pool |
Building
| Bathroom Total | 3 |
| Bedrooms Above Ground | 4 |
| Bedrooms Total | 4 |
| Appliances | Dishwasher, Dryer, Refrigerator, Stove, Washer |
| Construction Style Attachment | Detached |
| Cooling Type | Central Air Conditioning |
| Exterior Finish | Aluminum/vinyl, Brick |
| Fireplace Fuel | Gas |
| Fireplace Present | Yes |
| Fireplace Type | Direct Vent |
| Flooring Type | Ceramic/porcelain, Hardwood |
| Half Bath Total | 1 |
| Heating Fuel | Natural Gas |
| Heating Type | Forced Air, Furnace |
| Stories Total | 2 |
| Type | House |
Parking
| Attached Garage | |
| Garage | |
| Inside Entry |
Land
| Acreage | No |
| Fence Type | Fence |
| Landscape Features | Landscaped |
| Size Irregular | 50.18x143.30 |
| Size Total Text | 50.18x143.30 |
| Zoning Description | Res |
Rooms
| Level | Type | Length | Width | Dimensions |
|---|---|---|---|---|
| Second Level | 4pc Bathroom | Measurements not available | ||
| Second Level | 3pc Ensuite Bath | Measurements not available | ||
| Second Level | Bedroom | Measurements not available | ||
| Second Level | Bedroom | Measurements not available | ||
| Second Level | Bedroom | Measurements not available | ||
| Second Level | Primary Bedroom | Measurements not available | ||
| Lower Level | Utility Room | Measurements not available | ||
| Main Level | 2pc Bathroom | Measurements not available | ||
| Main Level | Laundry Room | Measurements not available | ||
| Main Level | Family Room | Measurements not available | ||
| Main Level | Foyer | Measurements not available | ||
| Main Level | Kitchen | Measurements not available | ||
| Main Level | Dining Room | Measurements not available | ||
| Main Level | Living Room | Measurements not available |
https://www.realtor.ca/real-estate/27419147/13120-st-gregorys-road-tecumseh
Interested?
Contact us for more information
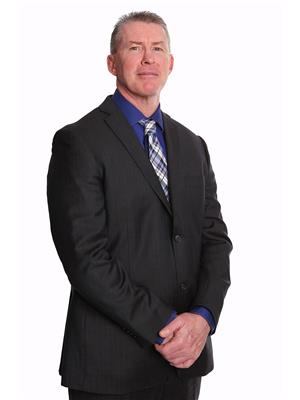
Rob Armitage
Sales Person
(800) 565-5955
www.teamarmitage.com/
facebook.com/team.armitage
linkedin.com/pub/rob-armitage/17/594/154
twitter.com/TeamArmitage

6505 Tecumseh Road East
Windsor, Ontario N8T 1E7
(519) 944-5955
(519) 944-3387
www.remax-preferred-on.com/
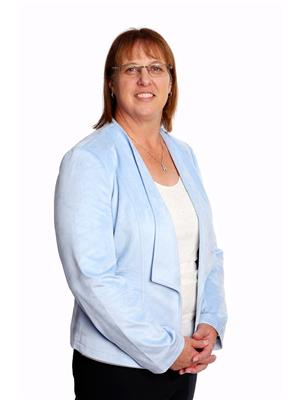
Deborah Armitage
Sales Person
(519) 944-3387
(800) 565-5955
www.teamarmitage.com/
facebook.com/team.armitage
linkedin.com/pub/deborah-armitage/74/4b9/9b0
twitter.com/TeamArmitage

6505 Tecumseh Road East
Windsor, Ontario N8T 1E7
(519) 944-5955
(519) 944-3387
www.remax-preferred-on.com/

Nathan Sellon
Sales Person

6505 Tecumseh Road East
Windsor, Ontario N8T 1E7
(519) 944-5955
(519) 944-3387
www.remax-preferred-on.com/
Tyler Armitage
Sales Person

6505 Tecumseh Road East
Windsor, Ontario N8T 1E7
(519) 944-5955
(519) 944-3387
www.remax-preferred-on.com/








